Kitchen with Black Splashback and Panelled Appliances Design Ideas
Refine by:
Budget
Sort by:Popular Today
41 - 60 of 3,862 photos
Item 1 of 3
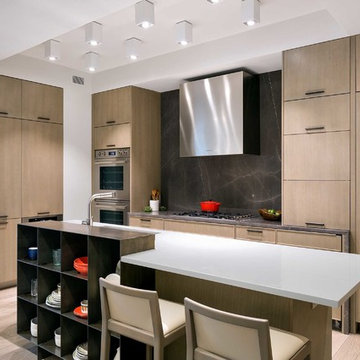
This is an example of a contemporary kitchen in New York with flat-panel cabinets, light wood cabinets, black splashback, panelled appliances, light hardwood floors and with island.

Rénovation complète d'une cuisine de 10 mètres carré. Carreaux de ciment et plan de travail en granit.
Inspiration for a mid-sized transitional single-wall separate kitchen in Strasbourg with an undermount sink, beaded inset cabinets, beige cabinets, granite benchtops, black splashback, panelled appliances, cement tiles, no island, black benchtop and coffered.
Inspiration for a mid-sized transitional single-wall separate kitchen in Strasbourg with an undermount sink, beaded inset cabinets, beige cabinets, granite benchtops, black splashback, panelled appliances, cement tiles, no island, black benchtop and coffered.

Design ideas for a mid-sized industrial galley eat-in kitchen in DC Metro with an undermount sink, flat-panel cabinets, black cabinets, soapstone benchtops, black splashback, stone slab splashback, panelled appliances, concrete floors, with island, grey floor and black benchtop.
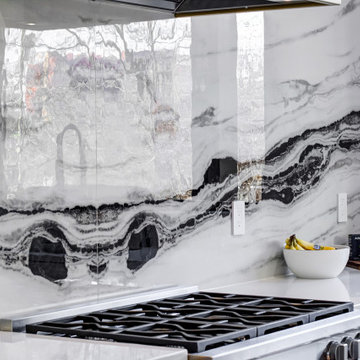
This is a contemporary kitchen with black and white shaker door styles, hard oversized hardware. The backsplash is 2 large book matching porcelain slabs in a style called panda. The hood was custom done by a metal fabricator.
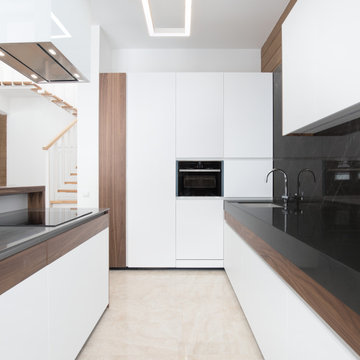
Модель - Era.
Корпус - ЛДСП 18 мм влагостойкая белая.
Фасады эмалированные глубоко матовые, основа МДФ 19 мм.
Фасады, шпонированные натуральной древесиной ореха европейского, лак глубоко матовый.
Фартук - мрамор натуральный, Италия.
Столешница - камень искусственный Lg.
Диодная подсветка рабочей зоны.
Механизмы открывания Blum Blumotion.
Сушилки для посуды.
Бутылочницы.
Мусорная система.
Лотки для приборов.
Остров с барной стойкой из массива ореха и нишей для специй.
Встраиваемые розетки для малой бытовой техники в столешнице.
Бытовая техника Neff.
Мойка Blanco.
Смеситель Blanco.
Стоимость проекта - 886 тыс.руб. без учёта бытовой техники
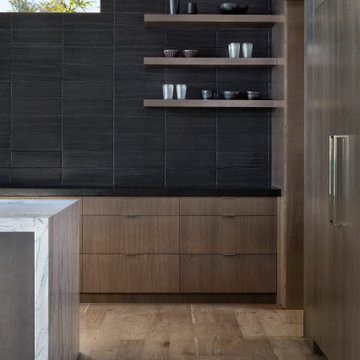
Large modern l-shaped eat-in kitchen in Austin with an undermount sink, flat-panel cabinets, medium wood cabinets, soapstone benchtops, black splashback, porcelain splashback, panelled appliances, medium hardwood floors, with island, brown floor and black benchtop.
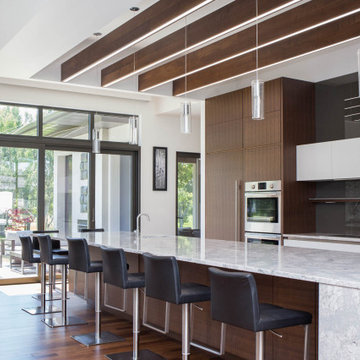
The open space plan on the main level of the Prairie Style home is deceiving of the actual separation of spaces. This home packs a punch with a private hot tub, craft room, library, and even a theater. The interior of the home features the same attention to place, as the natural world is evident in the use of granite, basalt, walnut, poplar, and natural river rock throughout. Floor to ceiling windows in strategic locations eliminates the sense of compression on the interior, while the overall window design promotes natural daylighting and cross-ventilation in nearly every space of the home.
Glo’s A5 Series in double pane was selected for the high performance values and clean, minimal frame profiles. High performance spacers, double pane glass, multiple air seals, and a larger continuous thermal break combine to reduce convection and eliminate condensation, ultimately providing energy efficiency and thermal performance unheard of in traditional aluminum windows. The A5 Series provides smooth operation and long-lasting durability without sacrificing style for this Prairie Style home.
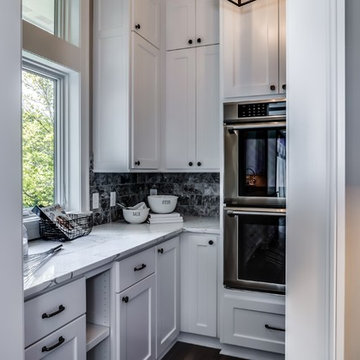
Design ideas for a small traditional galley kitchen pantry in Minneapolis with a farmhouse sink, shaker cabinets, white cabinets, marble benchtops, black splashback, marble splashback, panelled appliances, dark hardwood floors, no island, brown floor and white benchtop.
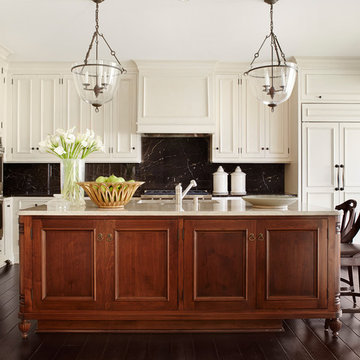
Werner Straube, photographer.
Photo of a traditional l-shaped kitchen in Milwaukee with recessed-panel cabinets, beige cabinets, black splashback and panelled appliances.
Photo of a traditional l-shaped kitchen in Milwaukee with recessed-panel cabinets, beige cabinets, black splashback and panelled appliances.
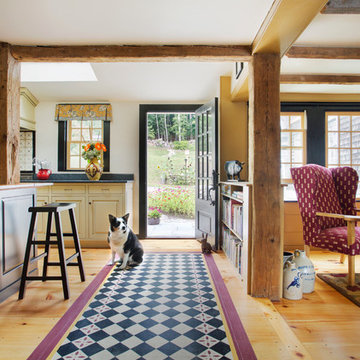
The historic restoration of this First Period Ipswich, Massachusetts home (c. 1686) was an eighteen-month project that combined exterior and interior architectural work to preserve and revitalize this beautiful home. Structurally, work included restoring the summer beam, straightening the timber frame, and adding a lean-to section. The living space was expanded with the addition of a spacious gourmet kitchen featuring countertops made of reclaimed barn wood. As is always the case with our historic renovations, we took special care to maintain the beauty and integrity of the historic elements while bringing in the comfort and convenience of modern amenities. We were even able to uncover and restore much of the original fabric of the house (the chimney, fireplaces, paneling, trim, doors, hinges, etc.), which had been hidden for years under a renovation dating back to 1746.
Winner, 2012 Mary P. Conley Award for historic home restoration and preservation
You can read more about this restoration in the Boston Globe article by Regina Cole, “A First Period home gets a second life.” http://www.bostonglobe.com/magazine/2013/10/26/couple-rebuild-their-century-home-ipswich/r2yXE5yiKWYcamoFGmKVyL/story.html
Photo Credit: Eric Roth
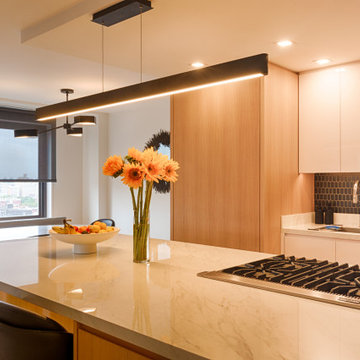
This is an example of a mid-sized contemporary galley eat-in kitchen in New York with an undermount sink, flat-panel cabinets, light wood cabinets, quartz benchtops, black splashback, porcelain splashback, panelled appliances, light hardwood floors, multiple islands, beige floor and white benchtop.
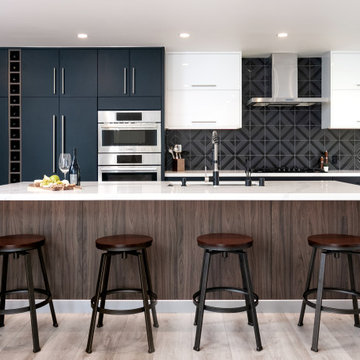
This hillside unit with a view of all of beautiful Ventura was in desperate need of a remodel! The kitchen went from a tiny box to the entire width of the common space opening up the room to an open concept floor plan. Mixing glossy laminate doors with an ultra-matte black door, we were able to put together this bold design. The fridge is completely concealed and separating the pantry from the fridge is a walnut-look wine stack perfect for all the entertaining this couple plans to have!
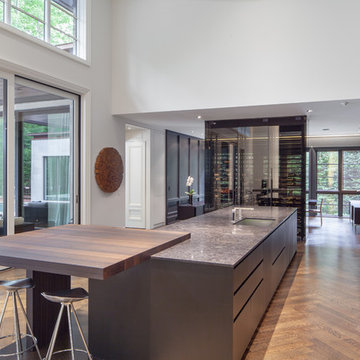
www.veronicamartindesignstudio.com
Photo credit: Scott Norsworthy
Photo of a large contemporary single-wall open plan kitchen in Toronto with an undermount sink, flat-panel cabinets, medium wood cabinets, quartzite benchtops, black splashback, stone slab splashback, panelled appliances, medium hardwood floors, with island and brown floor.
Photo of a large contemporary single-wall open plan kitchen in Toronto with an undermount sink, flat-panel cabinets, medium wood cabinets, quartzite benchtops, black splashback, stone slab splashback, panelled appliances, medium hardwood floors, with island and brown floor.
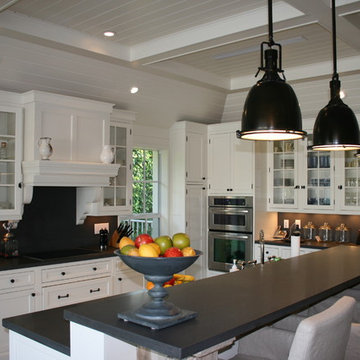
Mid-sized country u-shaped open plan kitchen in Miami with a farmhouse sink, white cabinets, panelled appliances, medium hardwood floors, with island, recessed-panel cabinets, black splashback and brown floor.
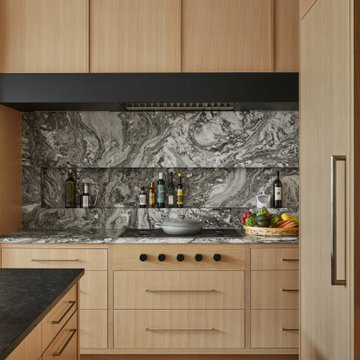
Black and Tan Modern Kitchen
Photo of a mid-sized contemporary l-shaped separate kitchen in Chicago with a drop-in sink, flat-panel cabinets, beige cabinets, marble benchtops, black splashback, marble splashback, panelled appliances, light hardwood floors, with island, beige floor and black benchtop.
Photo of a mid-sized contemporary l-shaped separate kitchen in Chicago with a drop-in sink, flat-panel cabinets, beige cabinets, marble benchtops, black splashback, marble splashback, panelled appliances, light hardwood floors, with island, beige floor and black benchtop.
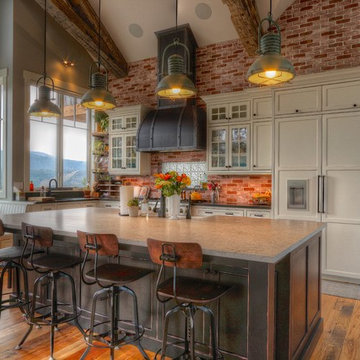
Custom kitchen in 'Heritage White' by WoodHarbor with 'Boot Black' island. General Contractor- Sam McCulloch
Inspiration for a large country l-shaped eat-in kitchen in Denver with a farmhouse sink, black cabinets, granite benchtops, black splashback, panelled appliances, with island, brown floor, black benchtop, medium hardwood floors and beaded inset cabinets.
Inspiration for a large country l-shaped eat-in kitchen in Denver with a farmhouse sink, black cabinets, granite benchtops, black splashback, panelled appliances, with island, brown floor, black benchtop, medium hardwood floors and beaded inset cabinets.
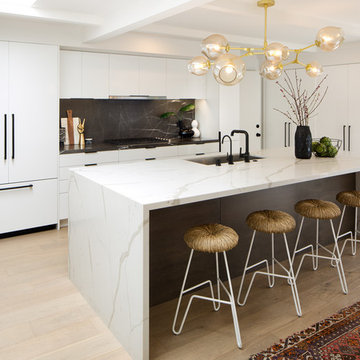
Inspiration for a midcentury l-shaped kitchen in San Diego with an undermount sink, flat-panel cabinets, white cabinets, black splashback, marble splashback, panelled appliances, light hardwood floors, with island, beige floor and white benchtop.
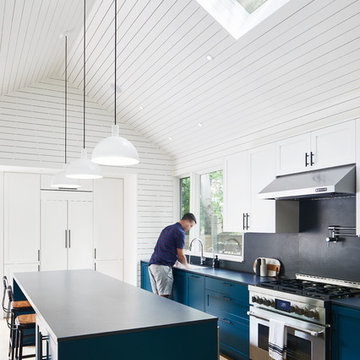
Photographer: Andrea Calo
This is an example of a mid-sized transitional l-shaped eat-in kitchen in Austin with an undermount sink, shaker cabinets, turquoise cabinets, black splashback, panelled appliances, medium hardwood floors, with island, brown floor and black benchtop.
This is an example of a mid-sized transitional l-shaped eat-in kitchen in Austin with an undermount sink, shaker cabinets, turquoise cabinets, black splashback, panelled appliances, medium hardwood floors, with island, brown floor and black benchtop.
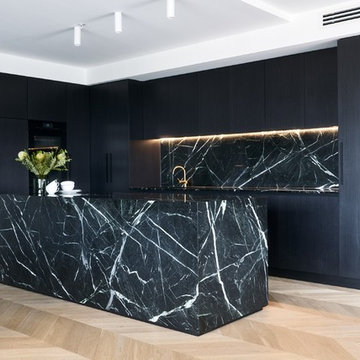
Drew Wheeler
Photo of a contemporary kitchen in Sydney with flat-panel cabinets, black cabinets, black splashback, stone slab splashback, light hardwood floors, with island, beige floor, black benchtop and panelled appliances.
Photo of a contemporary kitchen in Sydney with flat-panel cabinets, black cabinets, black splashback, stone slab splashback, light hardwood floors, with island, beige floor, black benchtop and panelled appliances.
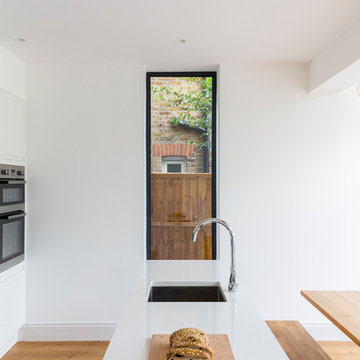
An open plan kitchen, dining and sitting area with an external terrace.
Photography by Chris Snook
Photo of a large modern galley open plan kitchen in London with an integrated sink, flat-panel cabinets, white cabinets, quartzite benchtops, black splashback, panelled appliances, medium hardwood floors, with island and brown floor.
Photo of a large modern galley open plan kitchen in London with an integrated sink, flat-panel cabinets, white cabinets, quartzite benchtops, black splashback, panelled appliances, medium hardwood floors, with island and brown floor.
Kitchen with Black Splashback and Panelled Appliances Design Ideas
3