Kitchen with Black Splashback and Panelled Appliances Design Ideas
Refine by:
Budget
Sort by:Popular Today
81 - 100 of 3,862 photos
Item 1 of 3
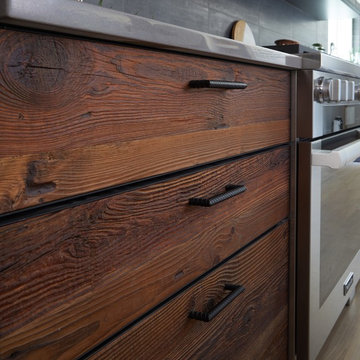
For this project, the initial inspiration for our clients came from seeing a modern industrial design featuring barnwood and metals in our showroom. Once our clients saw this, we were commissioned to completely renovate their outdated and dysfunctional kitchen and our in-house design team came up with this new this space that incorporated old world aesthetics with modern farmhouse functions and sensibilities. Now our clients have a beautiful, one-of-a-kind kitchen which is perfecting for hosting and spending time in.
Modern Farm House kitchen built in Milan Italy. Imported barn wood made and set in gun metal trays mixed with chalk board finish doors and steel framed wired glass upper cabinets. Industrial meets modern farm house
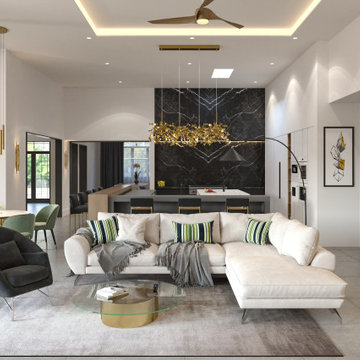
Photo of an expansive modern l-shaped eat-in kitchen in Phoenix with an undermount sink, flat-panel cabinets, white cabinets, quartz benchtops, black splashback, slate splashback, panelled appliances, porcelain floors, multiple islands, grey floor and white benchtop.
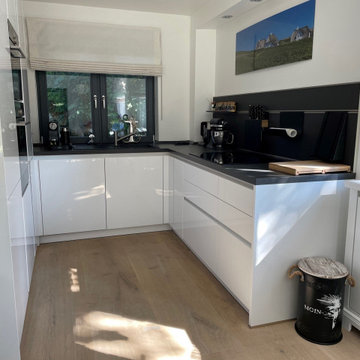
Inspiration for a mid-sized traditional u-shaped open plan kitchen in Other with a drop-in sink, white cabinets, solid surface benchtops, black splashback, panelled appliances, light hardwood floors, no island, beige floor and black benchtop.
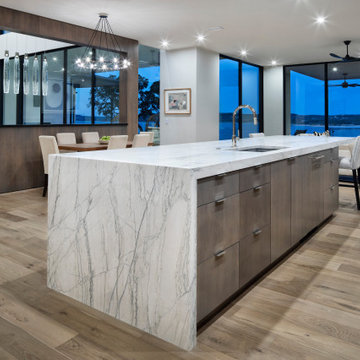
Design ideas for a large modern l-shaped eat-in kitchen in Austin with an undermount sink, flat-panel cabinets, medium wood cabinets, marble benchtops, black splashback, porcelain splashback, panelled appliances, medium hardwood floors, with island, brown floor and white benchtop.
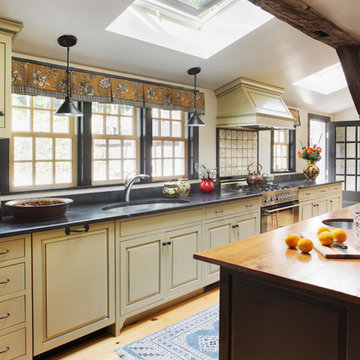
The historic restoration of this First Period Ipswich, Massachusetts home (c. 1686) was an eighteen-month project that combined exterior and interior architectural work to preserve and revitalize this beautiful home. Structurally, work included restoring the summer beam, straightening the timber frame, and adding a lean-to section. The living space was expanded with the addition of a spacious gourmet kitchen featuring countertops made of reclaimed barn wood. As is always the case with our historic renovations, we took special care to maintain the beauty and integrity of the historic elements while bringing in the comfort and convenience of modern amenities. We were even able to uncover and restore much of the original fabric of the house (the chimney, fireplaces, paneling, trim, doors, hinges, etc.), which had been hidden for years under a renovation dating back to 1746.
Winner, 2012 Mary P. Conley Award for historic home restoration and preservation
You can read more about this restoration in the Boston Globe article by Regina Cole, “A First Period home gets a second life.” http://www.bostonglobe.com/magazine/2013/10/26/couple-rebuild-their-century-home-ipswich/r2yXE5yiKWYcamoFGmKVyL/story.html
Photo Credit: Eric Roth
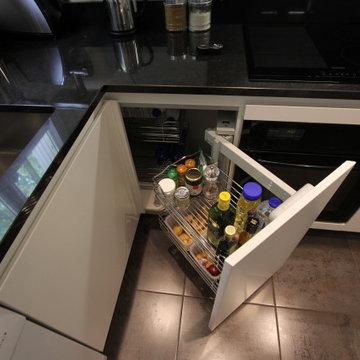
Cuisine contemporaine en L de 9 m2
Small contemporary l-shaped separate kitchen in Paris with an undermount sink, recessed-panel cabinets, white cabinets, granite benchtops, black splashback, granite splashback, panelled appliances, cement tiles, brown floor and black benchtop.
Small contemporary l-shaped separate kitchen in Paris with an undermount sink, recessed-panel cabinets, white cabinets, granite benchtops, black splashback, granite splashback, panelled appliances, cement tiles, brown floor and black benchtop.
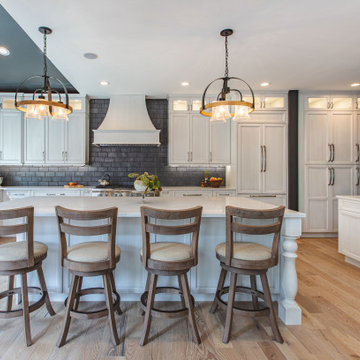
This is an example of a large traditional u-shaped separate kitchen in DC Metro with recessed-panel cabinets, light wood cabinets, marble benchtops, black splashback, subway tile splashback, panelled appliances, light hardwood floors, with island, beige floor and white benchtop.
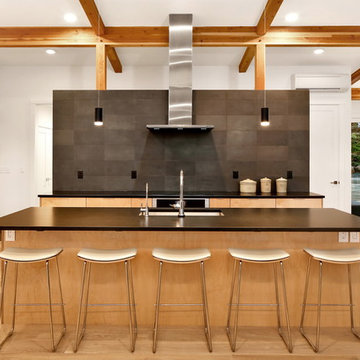
Design by Haven Design Workshop
Photography by Radley Muller Photography
Photo of a contemporary l-shaped open plan kitchen in Seattle with a drop-in sink, flat-panel cabinets, light wood cabinets, granite benchtops, black splashback, stone tile splashback, light hardwood floors, with island, brown floor, black benchtop and panelled appliances.
Photo of a contemporary l-shaped open plan kitchen in Seattle with a drop-in sink, flat-panel cabinets, light wood cabinets, granite benchtops, black splashback, stone tile splashback, light hardwood floors, with island, brown floor, black benchtop and panelled appliances.
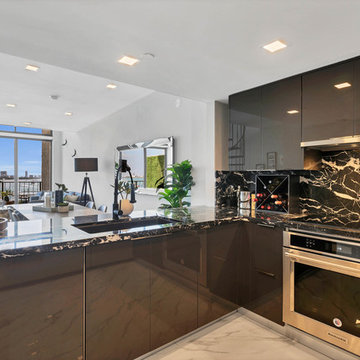
Inspiration for a mid-sized contemporary u-shaped separate kitchen in Miami with an undermount sink, flat-panel cabinets, white cabinets, onyx benchtops, black splashback, stone slab splashback, panelled appliances, marble floors, a peninsula, white floor and black benchtop.
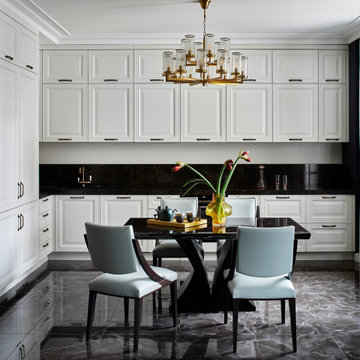
Photo of a mid-sized traditional l-shaped eat-in kitchen in Moscow with an undermount sink, recessed-panel cabinets, white cabinets, solid surface benchtops, black splashback, stone slab splashback, panelled appliances, porcelain floors, black floor and black benchtop.
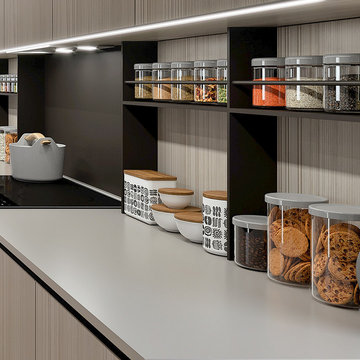
Modern modular cabinetry designed to integrate with the aesthetic of the entire home. Rich texture toffee pine contrasted with smooth matte graphite gray. Painted aluminum integrated recessed handles provide a modern and clean look.
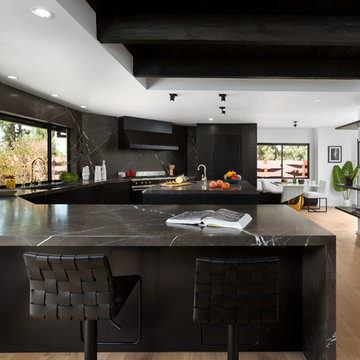
Kitchen with breakfast nook and pantry. Photo by Clark Dugger
Design ideas for a large midcentury u-shaped open plan kitchen in Orange County with a double-bowl sink, shaker cabinets, black cabinets, marble benchtops, black splashback, marble splashback, panelled appliances, light hardwood floors, with island and beige floor.
Design ideas for a large midcentury u-shaped open plan kitchen in Orange County with a double-bowl sink, shaker cabinets, black cabinets, marble benchtops, black splashback, marble splashback, panelled appliances, light hardwood floors, with island and beige floor.

Dreaming of a farmhouse life in the middle of the city, this custom new build on private acreage was interior designed from the blueprint stages with intentional details, durability, high-fashion style and chic liveable luxe materials that support this busy family's active and minimalistic lifestyle. | Photography Joshua Caldwell
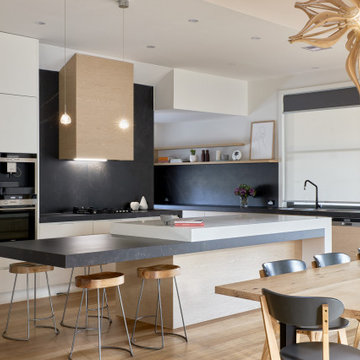
Design ideas for a contemporary u-shaped eat-in kitchen in Melbourne with an undermount sink, flat-panel cabinets, white cabinets, black splashback, panelled appliances, medium hardwood floors, with island, brown floor and black benchtop.
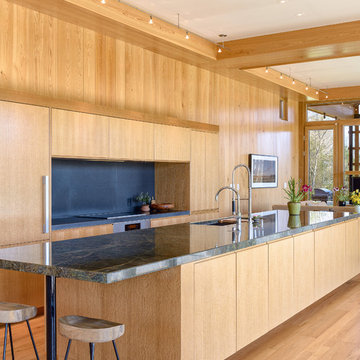
Virginia AIA Honor Award for Excellence in Residential Design | This house is designed around the simple concept of placing main living spaces and private bedrooms in separate volumes, and linking the two wings with a well-organized kitchen. In doing so, the southern living space becomes a pavilion that enjoys expansive glass openings and a generous porch. Maintaining a geometric self-confidence, this front pavilion possesses the simplicity of a barn, while its large, shadowy openings suggest shelter from the elements and refuge within.
The interior is fitted with reclaimed elm flooring and vertical grain white oak for windows, bookcases, cabinets, and trim. The same cypress used on the exterior comes inside on the back wall and ceiling. Belgian linen drapes pocket behind the bookcases, and windows are glazed with energy-efficient, triple-pane, R-11 Low-E glass.
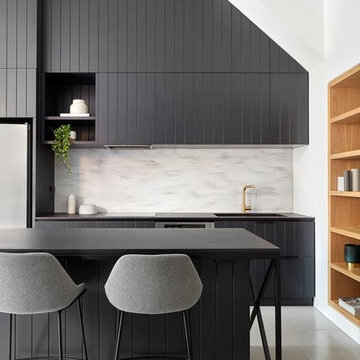
Inspiration for a large modern l-shaped open plan kitchen in Austin with a double-bowl sink, flat-panel cabinets, concrete benchtops, black splashback, cement tile splashback, panelled appliances, light hardwood floors, with island, brown floor and black benchtop.
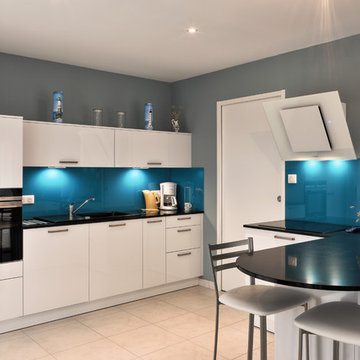
réalisée par RB CUISINES ET CREATIONS
Photo of a mid-sized contemporary u-shaped open plan kitchen in Brest with a single-bowl sink, quartzite benchtops, black splashback, glass tile splashback, panelled appliances, ceramic floors, white floor and black benchtop.
Photo of a mid-sized contemporary u-shaped open plan kitchen in Brest with a single-bowl sink, quartzite benchtops, black splashback, glass tile splashback, panelled appliances, ceramic floors, white floor and black benchtop.
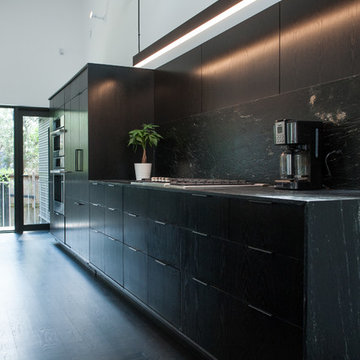
Design ideas for a mid-sized modern galley eat-in kitchen in Houston with an undermount sink, flat-panel cabinets, black cabinets, soapstone benchtops, black splashback, stone slab splashback, panelled appliances, dark hardwood floors, multiple islands, black floor and black benchtop.
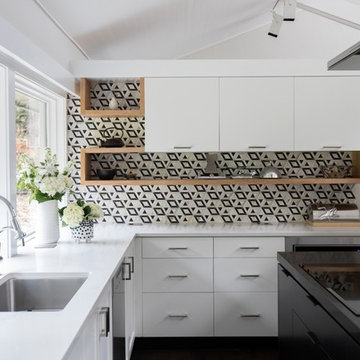
Inspiration for a large midcentury u-shaped kitchen in Vancouver with an undermount sink, quartz benchtops, black splashback, marble splashback, panelled appliances, dark hardwood floors, with island, brown floor, flat-panel cabinets, white cabinets and black benchtop.
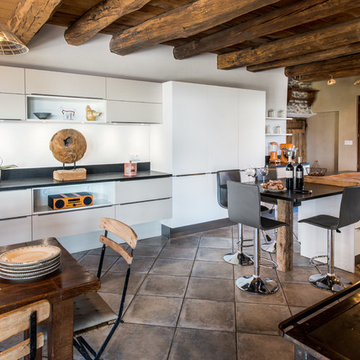
Large contemporary galley open plan kitchen in Grenoble with a single-bowl sink, beaded inset cabinets, white cabinets, granite benchtops, black splashback, panelled appliances, with island and grey floor.
Kitchen with Black Splashback and Panelled Appliances Design Ideas
5