Kitchen with Black Splashback and Stone Tile Splashback Design Ideas
Refine by:
Budget
Sort by:Popular Today
141 - 160 of 1,288 photos
Item 1 of 3
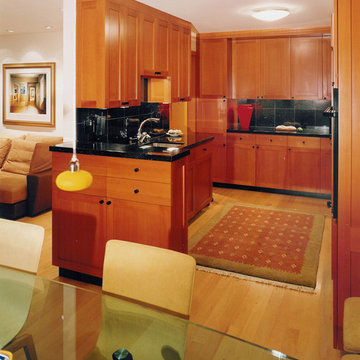
looking into kitchen area from dining space
Photo of a small contemporary u-shaped eat-in kitchen in San Francisco with an undermount sink, shaker cabinets, medium wood cabinets, granite benchtops, black splashback, stone tile splashback, black appliances, light hardwood floors, a peninsula and yellow floor.
Photo of a small contemporary u-shaped eat-in kitchen in San Francisco with an undermount sink, shaker cabinets, medium wood cabinets, granite benchtops, black splashback, stone tile splashback, black appliances, light hardwood floors, a peninsula and yellow floor.
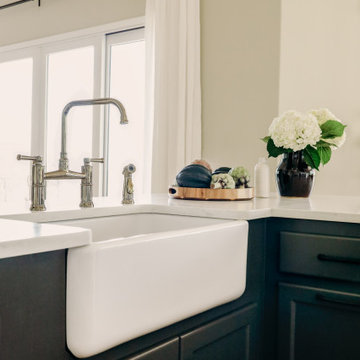
Kitchen Remodel, painted cabinets and added new plubming and counertops, tile backsplash and lighitng.
This is an example of a mid-sized transitional l-shaped eat-in kitchen in Austin with a farmhouse sink, shaker cabinets, grey cabinets, quartz benchtops, black splashback, stone tile splashback, panelled appliances, medium hardwood floors, a peninsula, brown floor and white benchtop.
This is an example of a mid-sized transitional l-shaped eat-in kitchen in Austin with a farmhouse sink, shaker cabinets, grey cabinets, quartz benchtops, black splashback, stone tile splashback, panelled appliances, medium hardwood floors, a peninsula, brown floor and white benchtop.
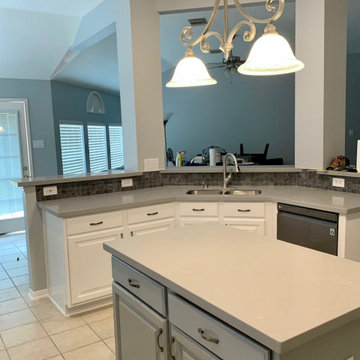
Kitchen transformation project including cabinets, granite and backsplash.
Inspiration for a mid-sized contemporary u-shaped kitchen in Houston with a double-bowl sink, raised-panel cabinets, white cabinets, quartzite benchtops, black splashback, stone tile splashback, black appliances, ceramic floors, with island, white floor and grey benchtop.
Inspiration for a mid-sized contemporary u-shaped kitchen in Houston with a double-bowl sink, raised-panel cabinets, white cabinets, quartzite benchtops, black splashback, stone tile splashback, black appliances, ceramic floors, with island, white floor and grey benchtop.
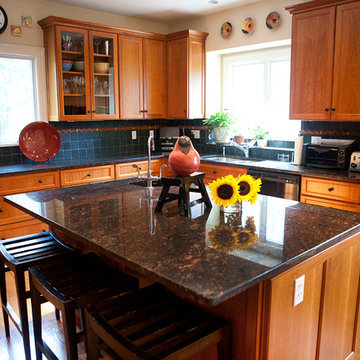
Design ideas for a large traditional u-shaped eat-in kitchen in New York with with island, recessed-panel cabinets, medium wood cabinets, granite benchtops, black splashback, stone tile splashback, black appliances, an undermount sink, medium hardwood floors and brown floor.
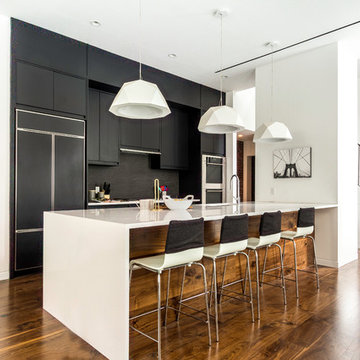
The kitchen's island features black walnut detail on the outside and unique pendant lighting hanging from the ceiling above. Black Sub-Zero Wolf panel ready refrigerator, custom cabinetry, a black panel ready Bosch dishwasher, a Wolf double wall oven, and a Summit wine cooler.
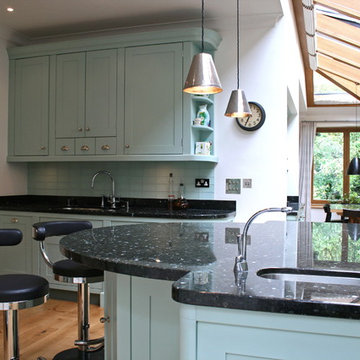
Architect designed bespoke kitchen and furniture.
This is an example of a mid-sized transitional u-shaped open plan kitchen in London with a drop-in sink, shaker cabinets, turquoise cabinets, granite benchtops, black splashback, stone tile splashback, black appliances, light hardwood floors, with island, beige floor and black benchtop.
This is an example of a mid-sized transitional u-shaped open plan kitchen in London with a drop-in sink, shaker cabinets, turquoise cabinets, granite benchtops, black splashback, stone tile splashback, black appliances, light hardwood floors, with island, beige floor and black benchtop.
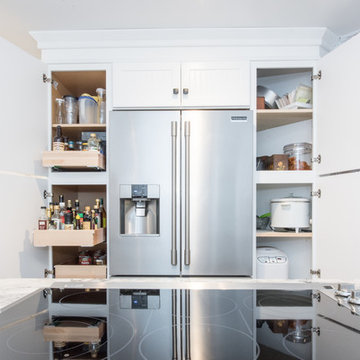
Denise Bass Photography
This is an example of an expansive traditional l-shaped eat-in kitchen in Providence with a farmhouse sink, beaded inset cabinets, white cabinets, granite benchtops, black splashback, stone tile splashback, stainless steel appliances, painted wood floors and with island.
This is an example of an expansive traditional l-shaped eat-in kitchen in Providence with a farmhouse sink, beaded inset cabinets, white cabinets, granite benchtops, black splashback, stone tile splashback, stainless steel appliances, painted wood floors and with island.
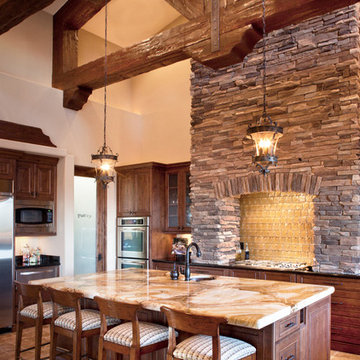
Airy Knotty Alder Kitchen
Mid-sized country l-shaped open plan kitchen in Wichita with an undermount sink, raised-panel cabinets, medium wood cabinets, granite benchtops, black splashback, stone tile splashback, stainless steel appliances, ceramic floors and with island.
Mid-sized country l-shaped open plan kitchen in Wichita with an undermount sink, raised-panel cabinets, medium wood cabinets, granite benchtops, black splashback, stone tile splashback, stainless steel appliances, ceramic floors and with island.
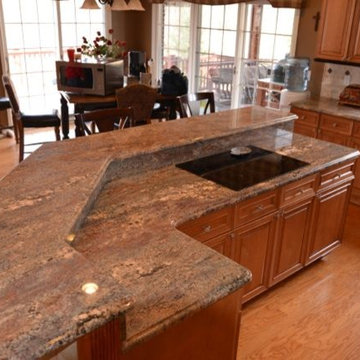
Perrone
This is an example of a mid-sized transitional l-shaped eat-in kitchen in Detroit with a drop-in sink, raised-panel cabinets, medium wood cabinets, granite benchtops, black splashback, stone tile splashback, black appliances, medium hardwood floors and multiple islands.
This is an example of a mid-sized transitional l-shaped eat-in kitchen in Detroit with a drop-in sink, raised-panel cabinets, medium wood cabinets, granite benchtops, black splashback, stone tile splashback, black appliances, medium hardwood floors and multiple islands.
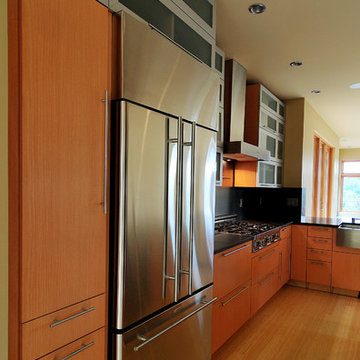
Contemporary kitchen with flat panel cabinets and glass/metal cupboards. All stainless steel appliances as well as a stainless steel farm sink.
Large contemporary galley open plan kitchen in Seattle with a farmhouse sink, flat-panel cabinets, medium wood cabinets, solid surface benchtops, black splashback, stone tile splashback, stainless steel appliances, bamboo floors and a peninsula.
Large contemporary galley open plan kitchen in Seattle with a farmhouse sink, flat-panel cabinets, medium wood cabinets, solid surface benchtops, black splashback, stone tile splashback, stainless steel appliances, bamboo floors and a peninsula.
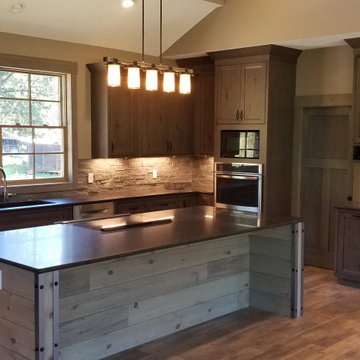
This is an example of a country u-shaped open plan kitchen in Grand Rapids with a double-bowl sink, medium wood cabinets, granite benchtops, black splashback, stone tile splashback, stainless steel appliances, vinyl floors, with island, brown floor and black benchtop.
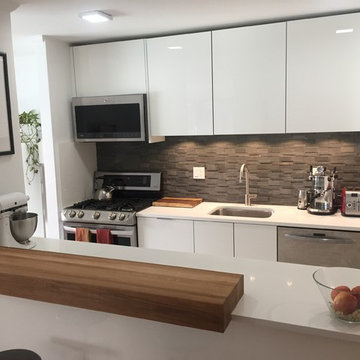
http://www.ikdny.com
Inspiration for a small contemporary galley open plan kitchen in New York with a single-bowl sink, flat-panel cabinets, white cabinets, solid surface benchtops, black splashback, stone tile splashback, stainless steel appliances, porcelain floors, a peninsula, grey floor and white benchtop.
Inspiration for a small contemporary galley open plan kitchen in New York with a single-bowl sink, flat-panel cabinets, white cabinets, solid surface benchtops, black splashback, stone tile splashback, stainless steel appliances, porcelain floors, a peninsula, grey floor and white benchtop.
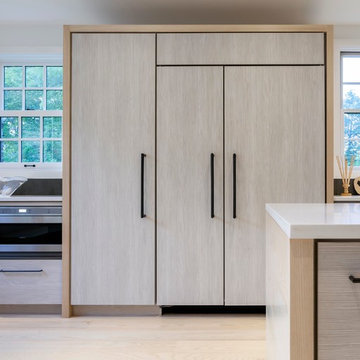
The refridgerator and pantry are built in with custom panels and surrounds to make it appear more like furniture in the living space.
Photo: Jane Messinger
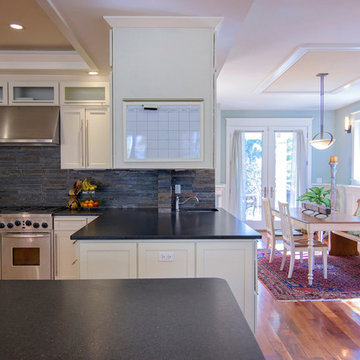
HBK Photography shot for luxury real estate listing
Design ideas for a large single-wall open plan kitchen with recessed-panel cabinets, white cabinets, black splashback, stone tile splashback, stainless steel appliances, medium hardwood floors, with island, brown floor and black benchtop.
Design ideas for a large single-wall open plan kitchen with recessed-panel cabinets, white cabinets, black splashback, stone tile splashback, stainless steel appliances, medium hardwood floors, with island, brown floor and black benchtop.
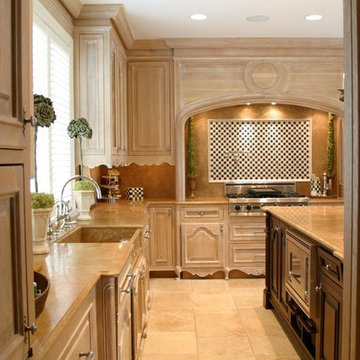
GPhoto
Photo of a large traditional u-shaped eat-in kitchen in Detroit with a farmhouse sink, beaded inset cabinets, light wood cabinets, limestone benchtops, black splashback, stone tile splashback, panelled appliances, limestone floors, multiple islands and beige floor.
Photo of a large traditional u-shaped eat-in kitchen in Detroit with a farmhouse sink, beaded inset cabinets, light wood cabinets, limestone benchtops, black splashback, stone tile splashback, panelled appliances, limestone floors, multiple islands and beige floor.
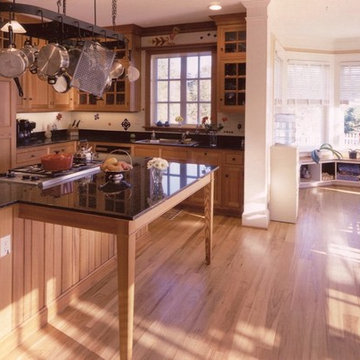
This kitchen is an example of the small kitchen that is interesting, functional and appealing. The eat-in section of this island was designed with tapered legs in order to create the feel of a country kitchen table, enhancing the "up country" flavor of this open room. Random width, beaded-board paneling, complements the beaded, flat-panel cabinet doors. Extensive use of divided-glass, cabinet doors, and the wrought iron pot rack, give this kitchen its handsomely livable character. Heart Pine is a distinguished heritage American wood. It's beauty of grain, workability and response to usage overtime make it one of the premium choices for cabinetry by the custom cabinetmaker. In too limited supply for a typical manufacturer, but in sufficient available quantity to ensure the custom cabinetmakers needs heart pine stands as a unique opportunity for clients who seek authenticity, a part of America's past and the beauty which only may come from this unique wood.
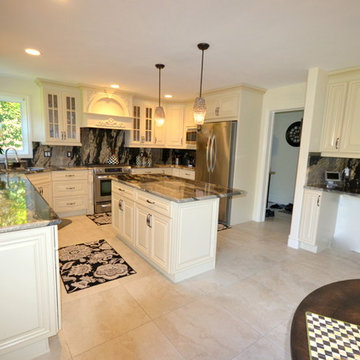
Before picture of Transformation
Large transitional u-shaped eat-in kitchen in Toronto with a double-bowl sink, raised-panel cabinets, beige cabinets, marble benchtops, black splashback, stone tile splashback, stainless steel appliances, with island, porcelain floors and beige floor.
Large transitional u-shaped eat-in kitchen in Toronto with a double-bowl sink, raised-panel cabinets, beige cabinets, marble benchtops, black splashback, stone tile splashback, stainless steel appliances, with island, porcelain floors and beige floor.
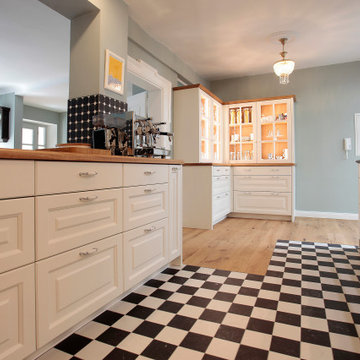
Landhausküche in weiss lackiert; handwerklich gefertigte Küche in Eiche massiv; Rahmenfront weiß lackiert mit abgeplatteten Füllungen; Wangen mit Holkehlprofillen;
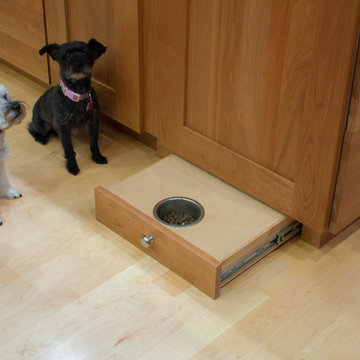
The original kitchen certainly wasn't what this avid baker had envisioned to create her confections. A small closed off kitchen flanked by a small entry area, living room and the main traffic pattern for the house ran right through the middle.
The new design solved all these challenges as well as improved the look of the space. Combining the spaces was achieved by simply removing a wall and increasing the opening to the small entry way. After much re-routing of plumbing, electrical and of course structure, the 3 small spaces where combined into 1 great kitchen, perfect for baking as well as entertaining.
Photography by Scott Sherman
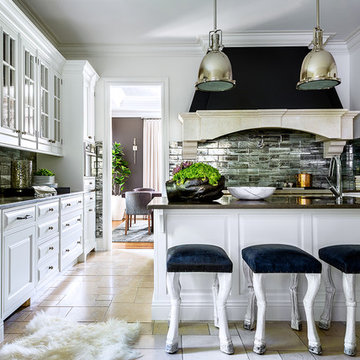
This is an example of a transitional u-shaped separate kitchen in Chicago with an undermount sink, raised-panel cabinets, white cabinets, black splashback, stone tile splashback, with island and beige floor.
Kitchen with Black Splashback and Stone Tile Splashback Design Ideas
8