Kitchen with Black Splashback and Wallpaper Design Ideas
Refine by:
Budget
Sort by:Popular Today
21 - 40 of 143 photos
Item 1 of 3
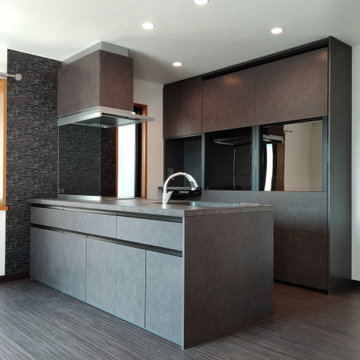
キッチン空間のデザイン施工です。
LIXIL リシェルSI W2550
Photo of a mid-sized modern single-wall open plan kitchen in Other with an integrated sink, beaded inset cabinets, black cabinets, solid surface benchtops, black splashback, ceramic splashback, black appliances, vinyl floors, black floor, black benchtop and wallpaper.
Photo of a mid-sized modern single-wall open plan kitchen in Other with an integrated sink, beaded inset cabinets, black cabinets, solid surface benchtops, black splashback, ceramic splashback, black appliances, vinyl floors, black floor, black benchtop and wallpaper.
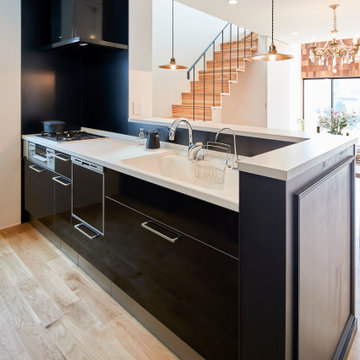
Photo of a country single-wall open plan kitchen in Other with an integrated sink, blue cabinets, solid surface benchtops, black splashback, light hardwood floors, a peninsula, white benchtop and wallpaper.
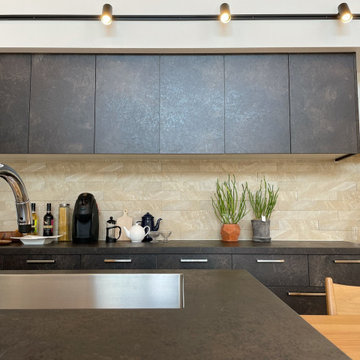
Inspiration for a kitchen in Other with black splashback, light hardwood floors, black benchtop and wallpaper.
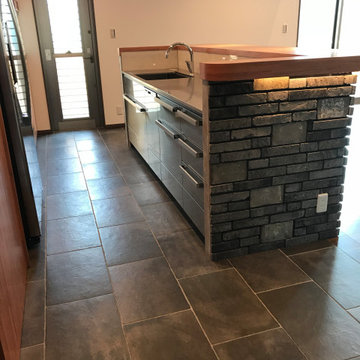
This is an example of a large industrial galley open plan kitchen in Kyoto with an undermount sink, flat-panel cabinets, medium wood cabinets, stainless steel benchtops, black splashback, stainless steel appliances, cement tiles, with island, grey floor, brown benchtop and wallpaper.
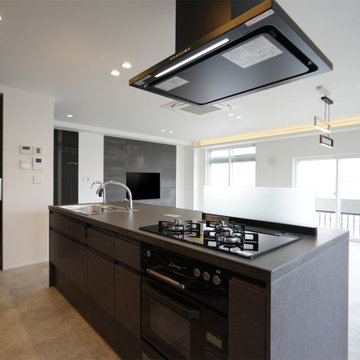
Inspiration for a large modern single-wall open plan kitchen in Other with a single-bowl sink, black cabinets, black splashback, with island, grey floor, black benchtop and wallpaper.
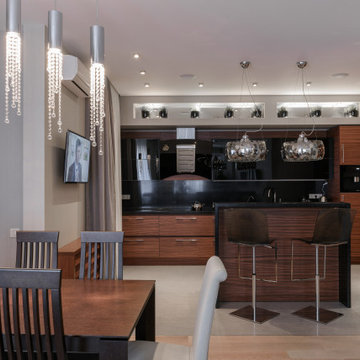
Design ideas for a mid-sized contemporary l-shaped open plan kitchen in Other with an integrated sink, flat-panel cabinets, dark wood cabinets, solid surface benchtops, black splashback, black appliances, porcelain floors, with island, grey floor, black benchtop and wallpaper.
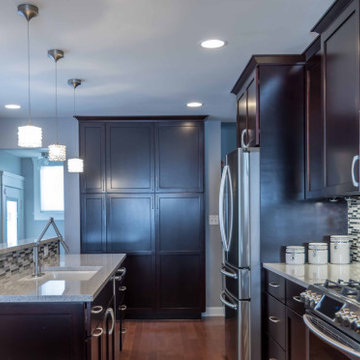
Photo of a mid-sized transitional l-shaped eat-in kitchen in Chicago with a drop-in sink, recessed-panel cabinets, dark wood cabinets, granite benchtops, black splashback, matchstick tile splashback, stainless steel appliances, medium hardwood floors, a peninsula, brown floor, grey benchtop and wallpaper.
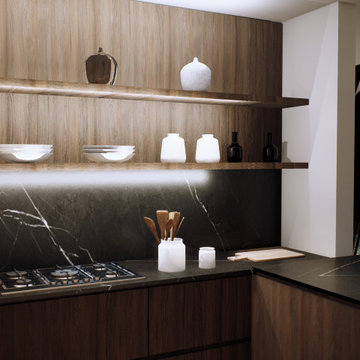
Photo of a contemporary u-shaped open plan kitchen in Barcelona with an undermount sink, flat-panel cabinets, dark wood cabinets, quartz benchtops, black splashback, engineered quartz splashback, stainless steel appliances, concrete floors, a peninsula, grey floor, black benchtop and wallpaper.
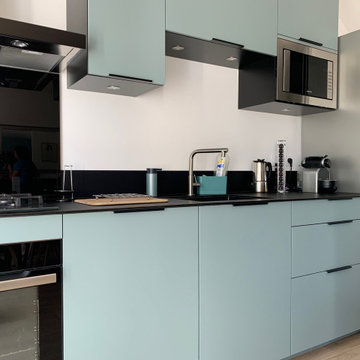
Sérénité & finesse,
Deux mots pour décrire cette nouvelle cuisine au vert jade apaisant.
Un coloris moderne mis en valeur avec élégance grâce au plan de travail et à la crédence noir ivoire.
Ses lignes structurées, presque symétriques, soulignées par des poignées fines, apportent une touche design contemporaine.
Les espaces de rangement sont nombreux. Ici chaque chose est à sa place, tout est bien ordonné.
Cette nouvelle cuisine ouverte sur le séjour est lumineuse. La verrière offre un second passage pour faire entrer la lumière naturelle.
Difficile d’imaginer à quoi ressemblait la pièce avant la transformation !
Cette nouvelle cuisine est superbe, les clients sont ravis et moi aussi ?
Vous avez des projets de rénovation ? Envie de transformer votre cuisine ? Contactez-moi dès maintenant !
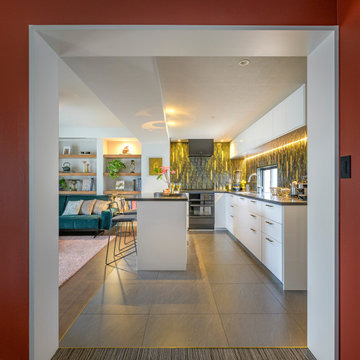
壁に囲まれ閉鎖的だったキッチンは、間仕切りを撤去してL型&アイランドのオープンキッチンに変更しました。
夫婦で料理をしたりカウンターで食事をとったりと生活の中心の場となっています。
Inspiration for an eclectic l-shaped open plan kitchen in Tokyo with an undermount sink, white cabinets, solid surface benchtops, black splashback, porcelain splashback, black appliances, ceramic floors, with island, grey floor, black benchtop and wallpaper.
Inspiration for an eclectic l-shaped open plan kitchen in Tokyo with an undermount sink, white cabinets, solid surface benchtops, black splashback, porcelain splashback, black appliances, ceramic floors, with island, grey floor, black benchtop and wallpaper.
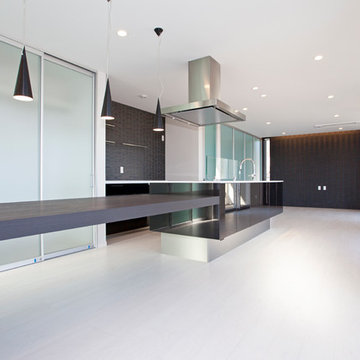
Inspiration for a mid-sized transitional single-wall open plan kitchen in Other with an integrated sink, black cabinets, solid surface benchtops, black splashback, mosaic tile splashback, black appliances, plywood floors, with island, white floor, white benchtop and wallpaper.
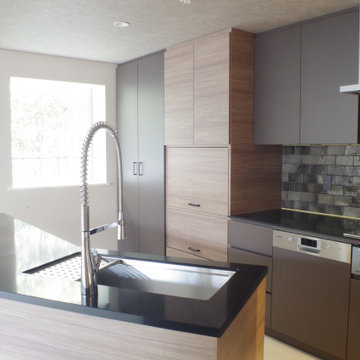
2色使いが印象的なキッチンです。
オシャレな街の雰囲気に合ってます。
Inspiration for a large modern galley open plan kitchen in Tokyo with an undermount sink, flat-panel cabinets, medium wood cabinets, quartz benchtops, black splashback, ceramic splashback, stainless steel appliances, ceramic floors, with island, white floor, black benchtop and wallpaper.
Inspiration for a large modern galley open plan kitchen in Tokyo with an undermount sink, flat-panel cabinets, medium wood cabinets, quartz benchtops, black splashback, ceramic splashback, stainless steel appliances, ceramic floors, with island, white floor, black benchtop and wallpaper.
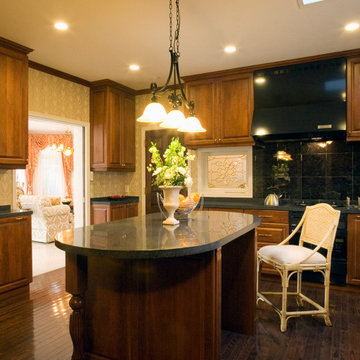
このキッチンを作るために始まった家づくり。ガスコンロとIHを併用
Traditional separate kitchen in Tokyo with an undermount sink, raised-panel cabinets, dark wood cabinets, solid surface benchtops, black splashback, porcelain splashback, black appliances, dark hardwood floors, with island, brown floor, black benchtop and wallpaper.
Traditional separate kitchen in Tokyo with an undermount sink, raised-panel cabinets, dark wood cabinets, solid surface benchtops, black splashback, porcelain splashback, black appliances, dark hardwood floors, with island, brown floor, black benchtop and wallpaper.
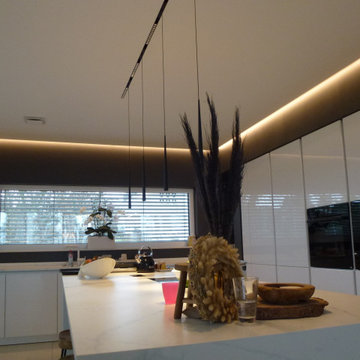
Die Beleuchtung des Küchenblocks, der sowohl als Arbeitsfläche wie auch als Frühstückstisch genutzt wird, übernehmen hier dekorative Pendelleuchten in Kombination mit engabstrahlenden /blendfreien Lichteinheiten, welche jederzeit variiert werden können.
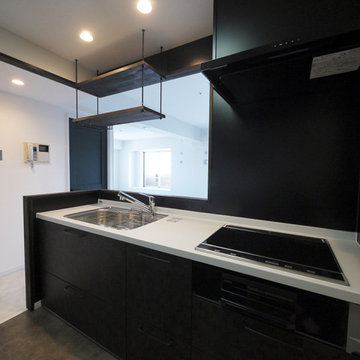
ダークカラーのキッチン。天吊のグラスハンガー付きです。
This is an example of a modern single-wall open plan kitchen in Other with distressed cabinets, black splashback, ceramic floors, grey floor, brown benchtop and wallpaper.
This is an example of a modern single-wall open plan kitchen in Other with distressed cabinets, black splashback, ceramic floors, grey floor, brown benchtop and wallpaper.
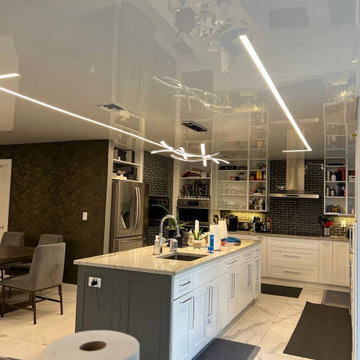
We completely renovated this house by adding glossy stretch ceilings and LED Lights!
Inspiration for a mid-sized modern u-shaped eat-in kitchen in Miami with open cabinets, white cabinets, marble benchtops, black splashback, brick splashback, stainless steel appliances, marble floors, with island, white floor, white benchtop and wallpaper.
Inspiration for a mid-sized modern u-shaped eat-in kitchen in Miami with open cabinets, white cabinets, marble benchtops, black splashback, brick splashback, stainless steel appliances, marble floors, with island, white floor, white benchtop and wallpaper.
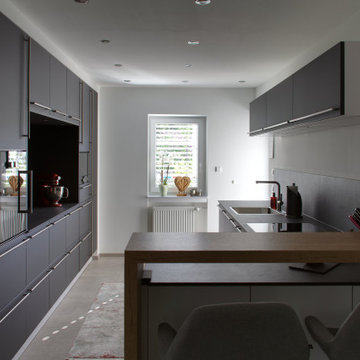
Inspiration for a mid-sized modern l-shaped separate kitchen in Other with a drop-in sink, flat-panel cabinets, black cabinets, solid surface benchtops, black splashback, black appliances, porcelain floors, a peninsula, beige floor, black benchtop and wallpaper.
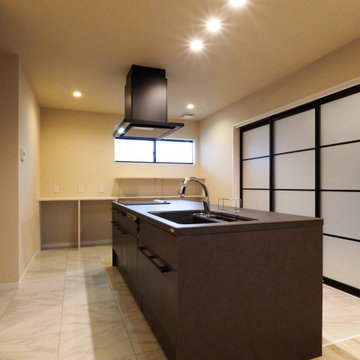
This is an example of a mid-sized industrial single-wall kitchen in Other with black splashback, black appliances, plywood floors, with island, grey floor, grey benchtop and wallpaper.
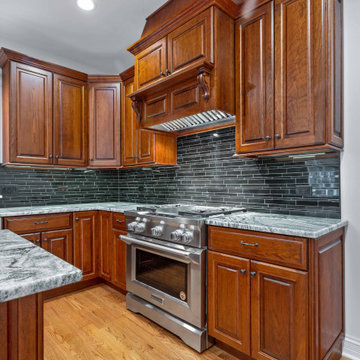
Photo of a mid-sized arts and crafts l-shaped open plan kitchen in Chicago with an undermount sink, raised-panel cabinets, dark wood cabinets, quartzite benchtops, black splashback, ceramic splashback, stainless steel appliances, light hardwood floors, with island, brown floor, grey benchtop and wallpaper.
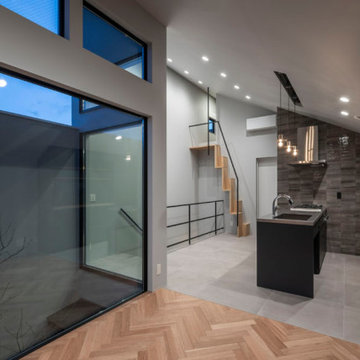
Inspiration for a modern single-wall open plan kitchen in Tokyo with an integrated sink, beaded inset cabinets, black cabinets, stainless steel benchtops, black splashback, porcelain floors, with island, grey floor, brown benchtop and wallpaper.
Kitchen with Black Splashback and Wallpaper Design Ideas
2