Kitchen with Black Splashback and Wallpaper Design Ideas
Refine by:
Budget
Sort by:Popular Today
61 - 80 of 143 photos
Item 1 of 3
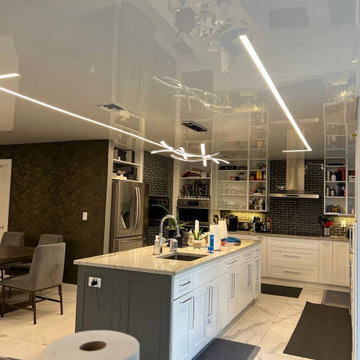
We completely renovated this house by adding glossy stretch ceilings and LED Lights!
Inspiration for a mid-sized modern u-shaped eat-in kitchen in Miami with open cabinets, white cabinets, marble benchtops, black splashback, brick splashback, stainless steel appliances, marble floors, with island, white floor, white benchtop and wallpaper.
Inspiration for a mid-sized modern u-shaped eat-in kitchen in Miami with open cabinets, white cabinets, marble benchtops, black splashback, brick splashback, stainless steel appliances, marble floors, with island, white floor, white benchtop and wallpaper.
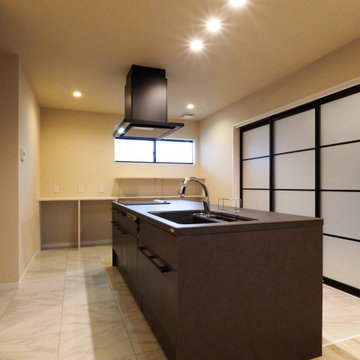
This is an example of a mid-sized industrial single-wall kitchen in Other with black splashback, black appliances, plywood floors, with island, grey floor, grey benchtop and wallpaper.
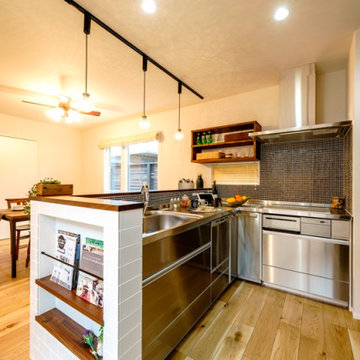
オールステンレスのキッチンでスタイリッシュに。
アクセントでモザイクタイルを施しデザイン性もUP。
マガジンラック用のニッチを設けて、オシャレに見せる収納も。
Design ideas for a country kitchen in Other with stainless steel cabinets, stainless steel benchtops, black splashback, plywood floors, beige floor, brown benchtop and wallpaper.
Design ideas for a country kitchen in Other with stainless steel cabinets, stainless steel benchtops, black splashback, plywood floors, beige floor, brown benchtop and wallpaper.
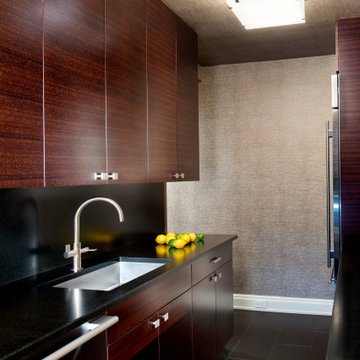
The clean, angular design of this bespoke kitchen supports a meal for two or a dinner to entertain.
This is an example of a mid-sized transitional galley separate kitchen in New York with an undermount sink, flat-panel cabinets, medium wood cabinets, terrazzo benchtops, black splashback, marble splashback, stainless steel appliances, porcelain floors, black floor, black benchtop and wallpaper.
This is an example of a mid-sized transitional galley separate kitchen in New York with an undermount sink, flat-panel cabinets, medium wood cabinets, terrazzo benchtops, black splashback, marble splashback, stainless steel appliances, porcelain floors, black floor, black benchtop and wallpaper.
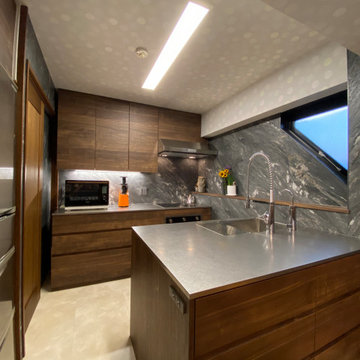
Photo of a mid-sized galley open plan kitchen in Other with an integrated sink, flat-panel cabinets, dark wood cabinets, stainless steel benchtops, black splashback, stainless steel appliances, vinyl floors, with island, beige floor and wallpaper.
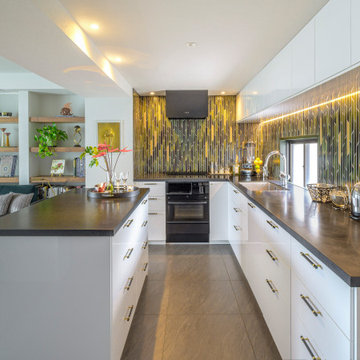
壁に囲まれ閉鎖的だったキッチンは、間仕切りを撤去してL型&アイランドのオープンキッチンに変更し、夫婦で料理をしたりカウンターで食事をとったりと生活の中心の場となっています。
キッチン壁面は黒・深緑・金色のボーダータイルで仕上げました。天板には黒の人口大理石を選び、壁と天板を一体に見せています。照明で照らすとタイルの陰影がドラマティックです。
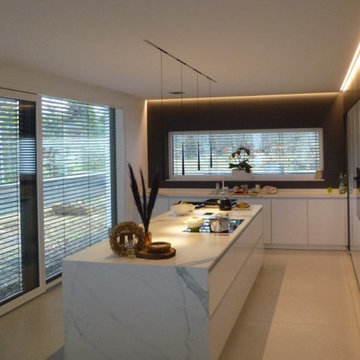
Deckenintegrierte Lichtfugen mit breitabstrahlenden Lichteinheiten spenden sowohl Arbeits- als auch Ambientelicht
Photo of a large modern l-shaped open plan kitchen in Other with a drop-in sink, flat-panel cabinets, white cabinets, marble benchtops, black splashback, black appliances, porcelain floors, with island, beige floor, white benchtop and wallpaper.
Photo of a large modern l-shaped open plan kitchen in Other with a drop-in sink, flat-panel cabinets, white cabinets, marble benchtops, black splashback, black appliances, porcelain floors, with island, beige floor, white benchtop and wallpaper.
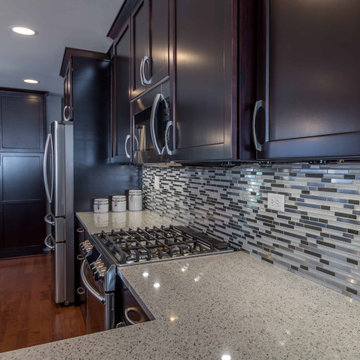
Mid-sized transitional l-shaped eat-in kitchen in Chicago with a drop-in sink, recessed-panel cabinets, dark wood cabinets, granite benchtops, black splashback, matchstick tile splashback, stainless steel appliances, medium hardwood floors, a peninsula, brown floor, grey benchtop and wallpaper.
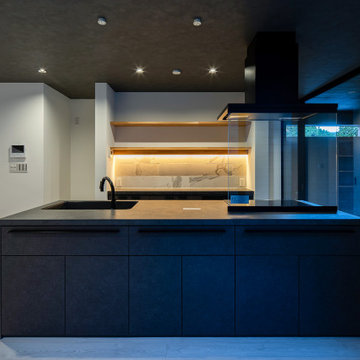
アイランドキッチンで室内に回遊性と連続性をもたせています。それにより人の動きが阻害されません。
Large modern galley open plan kitchen in Other with an undermount sink, beaded inset cabinets, black cabinets, black splashback, with island, beige floor, black benchtop and wallpaper.
Large modern galley open plan kitchen in Other with an undermount sink, beaded inset cabinets, black cabinets, black splashback, with island, beige floor, black benchtop and wallpaper.
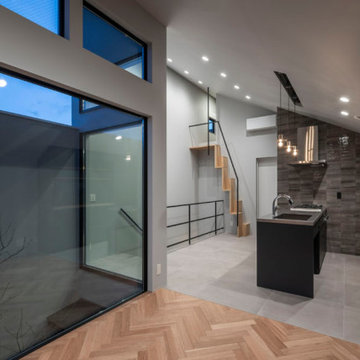
Inspiration for a modern single-wall open plan kitchen in Tokyo with an integrated sink, beaded inset cabinets, black cabinets, stainless steel benchtops, black splashback, porcelain floors, with island, grey floor, brown benchtop and wallpaper.
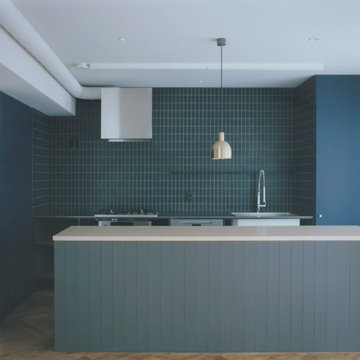
Photo of a mid-sized scandinavian galley separate kitchen in Other with an integrated sink, open cabinets, wood benchtops, black splashback, porcelain splashback, stainless steel appliances, plywood floors, with island, beige floor, beige benchtop and wallpaper.
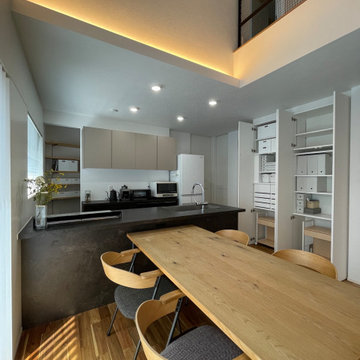
グラフテクトキッチンと白・グレー・木目で統一されたスタイリッシュなお家。暗くなりがちなキッチンは、吹抜けを設けることで、明るい空間に。毎日の料理も楽しくできます。
お家を見てみたい!という方は、夏目デザインホームページ「お問い合わせ」・またはお電話(0532-55-6341)までお気軽にご相談ください。
YouTubeにてルームツアーもUPしております。
YouTube: https://www.youtube.com/channel/UC2-sHar4fyJ8EnYE_9XnalQ/videos
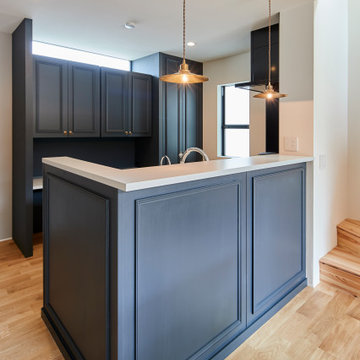
Inspiration for a country single-wall open plan kitchen in Other with an integrated sink, blue cabinets, solid surface benchtops, black splashback, light hardwood floors, a peninsula, white benchtop and wallpaper.
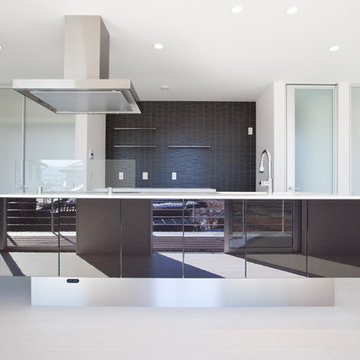
Inspiration for a mid-sized transitional single-wall open plan kitchen in Other with an integrated sink, black cabinets, solid surface benchtops, black splashback, mosaic tile splashback, black appliances, plywood floors, with island, white floor, white benchtop and wallpaper.
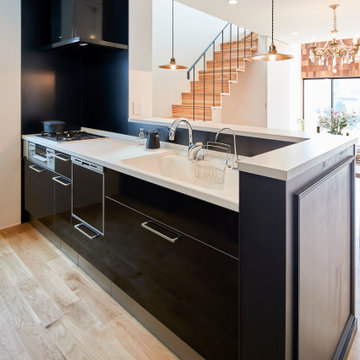
Photo of a country single-wall open plan kitchen in Other with an integrated sink, blue cabinets, solid surface benchtops, black splashback, light hardwood floors, a peninsula, white benchtop and wallpaper.
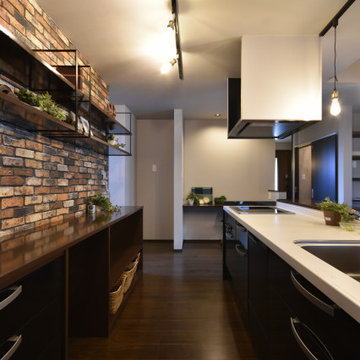
This is an example of a traditional single-wall kitchen in Other with an undermount sink, solid surface benchtops, black splashback, black appliances, plywood floors, with island, brown floor, brown benchtop and wallpaper.
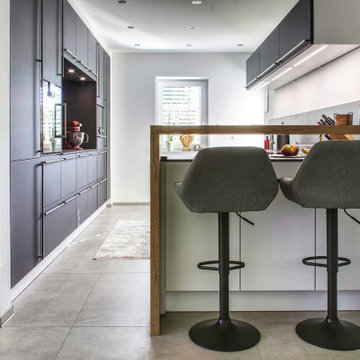
This is an example of a mid-sized modern l-shaped separate kitchen in Other with a drop-in sink, flat-panel cabinets, black cabinets, solid surface benchtops, black splashback, black appliances, porcelain floors, a peninsula, beige floor, black benchtop and wallpaper.
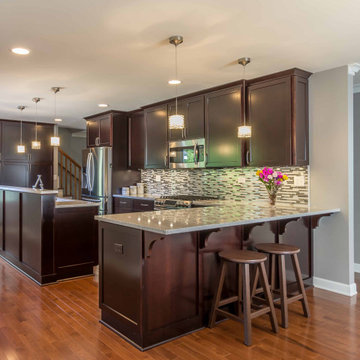
Inspiration for a mid-sized transitional l-shaped eat-in kitchen in Chicago with a drop-in sink, recessed-panel cabinets, dark wood cabinets, granite benchtops, black splashback, matchstick tile splashback, stainless steel appliances, medium hardwood floors, a peninsula, brown floor, grey benchtop and wallpaper.
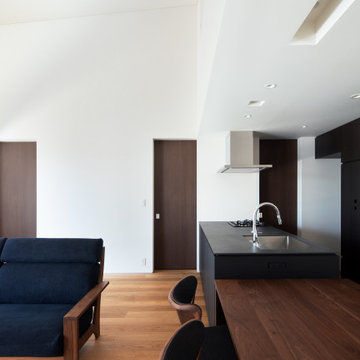
オーダーメイドのキッチン
撮影 岡本 公二
Photo of a mid-sized modern single-wall open plan kitchen in Fukuoka with an undermount sink, flat-panel cabinets, dark wood cabinets, quartz benchtops, black splashback, shiplap splashback, black appliances, plywood floors, with island, brown floor, black benchtop and wallpaper.
Photo of a mid-sized modern single-wall open plan kitchen in Fukuoka with an undermount sink, flat-panel cabinets, dark wood cabinets, quartz benchtops, black splashback, shiplap splashback, black appliances, plywood floors, with island, brown floor, black benchtop and wallpaper.
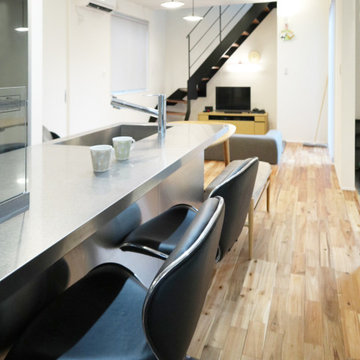
家族の存在を常に感じつつ、家事動線を効率化した一文字型のLDK
Inspiration for a mid-sized industrial single-wall open plan kitchen in Other with an integrated sink, flat-panel cabinets, stainless steel cabinets, stainless steel benchtops, black splashback, terra-cotta splashback, stainless steel appliances, medium hardwood floors, no island, brown floor and wallpaper.
Inspiration for a mid-sized industrial single-wall open plan kitchen in Other with an integrated sink, flat-panel cabinets, stainless steel cabinets, stainless steel benchtops, black splashback, terra-cotta splashback, stainless steel appliances, medium hardwood floors, no island, brown floor and wallpaper.
Kitchen with Black Splashback and Wallpaper Design Ideas
4