All Cabinet Finishes Kitchen with Black Splashback Design Ideas
Refine by:
Budget
Sort by:Popular Today
41 - 60 of 34,213 photos
Item 1 of 3
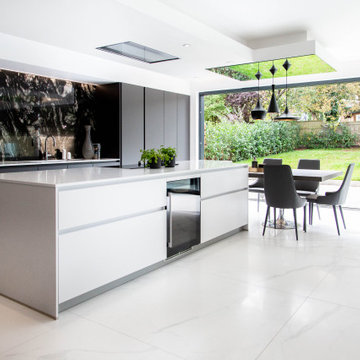
As part of an extension to a 1930’s family house in North-West London, Vogue Kitchens was briefed to create a stylish understated handleless contemporary kitchen, yet with a plethora of clever internal storage options to keep it completely clutter-free. The extended area to the back of the property has an internal semi-partition wall part separates the kitchen and living space, while there is an open walk-through to either room. An entire wall of panel doors lead to the garden from both rooms and can be opened fully on either side to bring the outdoors in.
The kitchen also features subtle adjustable LED spotlights in the ceiling to provide bright light, while further LED strip lighting was installed above the cabinetry to be a feature at night, and when entertaining.
For colour, the clients were keen for the kitchen to have a monochrome effect for the kitchen, to complement the grey tones used for their living and dining space. They wanted the cabinetry and the worktops to be in a very flat matt finish, and a special matt lacquer from Leicht was used to create this effect. Leicht Carbon Grey was used for the tall cabinetry, while a much paler Merino colourway was used for contrast on the long kitchen island. For all
surfaces, a quartz composite Unistone worktop was featured in Bianco colourway, which was also used for the end panels. Specially designed to the clients’ requirements, one end of the
kitchen island features a cut out recess to accommodate a Leicht bespoke small square freestanding table with a top in Oak Smoke Silver laminate together with clients’own seating
for informal dining. Directly above is pendant lighting by Tom Dixon, which features three non-uniform pendants to break up the linear conformity of the room.
Installed within the facing side of the island is a Caple two-zone undercounter wine cabinet and centrally situated within the worksurface is a Siemens 60cm induction hob alongside a 30cm domino gas wok to accommodate all surface cooking requirements. Directly above is a
90cm fully integrated ceiling extractor by Falmec. Housed within the tall cabinetry are two 60cm Siemens multifunction ovens which are installed one above the other and also enclosed behind cabinetry doors are a Liebherr larder fridge and tall freezer.
To contrast with all the matt cabinetry in the room, and to draw the eye, a granite splashback in Cosmic Black Leather was installed behind the wet area, which faces the internal aspect of the kitchen island. The wet area also comprises cabinetry for utilities and a Siemens 60cm integrated dishwasher, while within the the worksurface is a Blanco undermount sink and Quooker Flex 3-in-1 Boiling Water Tap.
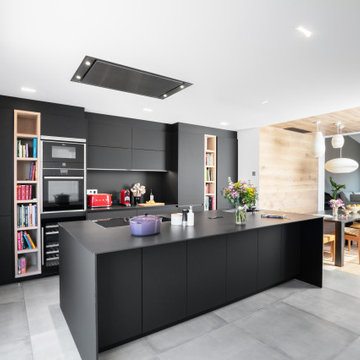
Cocina de estilo moderno sin tirador, acabado negro seda antihuellas, encimera de porcelánico Dekton de 2cm, equipación de electrodomésticos Neff y campana de techo Gutmann.
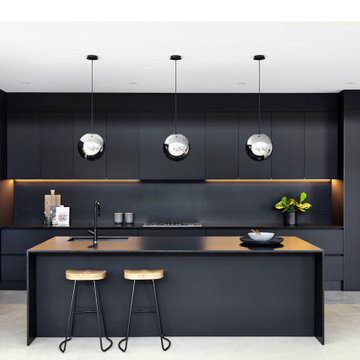
Photo of a large contemporary galley kitchen in Sydney with an undermount sink, flat-panel cabinets, black cabinets, concrete floors, grey floor, black benchtop, quartz benchtops, black splashback, stone slab splashback, stainless steel appliances and no island.
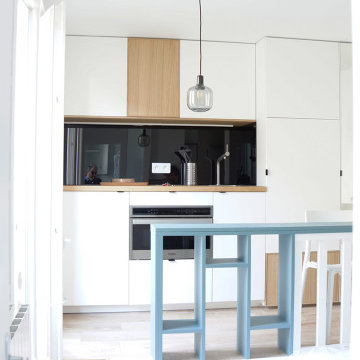
En premier plan, le lit ici en mode canapé peut sortir du dessous de l'estrade pour offrir une literie de 140cm.
La cuisine d'un célèbre suédois est habillé d'une profonde crédence noire miroitante rythmée par des portes en chêne blond.
La desserte en bleu FOR03 "Source" de chez Ressources se mue en bibliothèque, en claustra de bordure de lit et en table d'écriture s'ouvrant en portefeuille pour double son épaisseur.
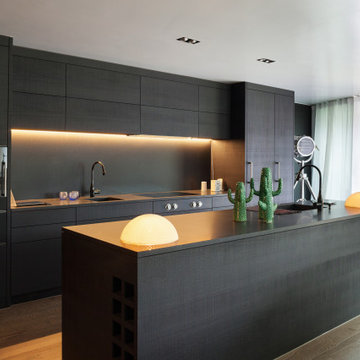
Cocina moderna, de color negro acabado rugoso mate y con solería cerámica imitación madera de color intermedio
This is an example of a large modern u-shaped open plan kitchen in Malaga with an undermount sink, flat-panel cabinets, black cabinets, quartz benchtops, black splashback, window splashback, panelled appliances, porcelain floors, with island, brown floor and black benchtop.
This is an example of a large modern u-shaped open plan kitchen in Malaga with an undermount sink, flat-panel cabinets, black cabinets, quartz benchtops, black splashback, window splashback, panelled appliances, porcelain floors, with island, brown floor and black benchtop.
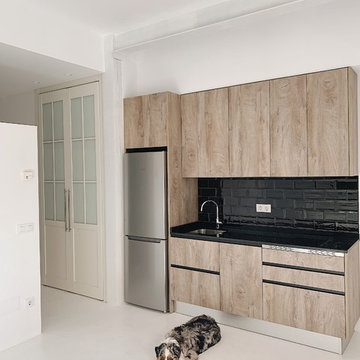
Photo of a small industrial single-wall open plan kitchen in Madrid with an undermount sink, raised-panel cabinets, light wood cabinets, quartz benchtops, black splashback, ceramic splashback, stainless steel appliances, concrete floors, white floor and black benchtop.

Inspiration for a large modern l-shaped open plan kitchen in Austin with a double-bowl sink, flat-panel cabinets, concrete benchtops, black splashback, cement tile splashback, panelled appliances, light hardwood floors, with island, brown floor and black benchtop.
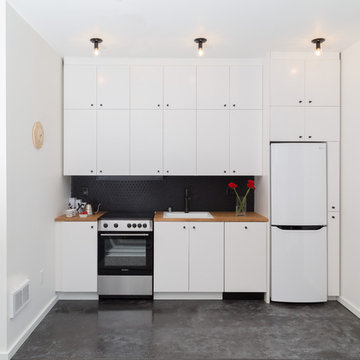
Custom kitchen light fixtures and exhaust hood, butcher block countertops, slim appliances and an integrated dishwasher give the kitchen a streamlined look.
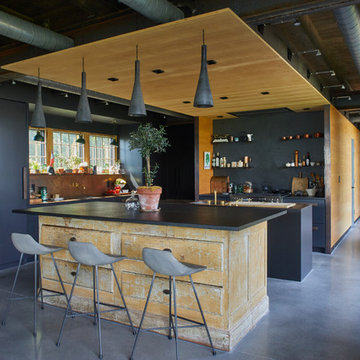
We designed modern industrial kitchen in Rowayton in collaboration with Bruce Beinfield of Beinfield Architecture for his personal home with wife and designer Carol Beinfield. This kitchen features custom black cabinetry, custom-made hardware, and copper finishes. The open shelving allows for a display of cooking ingredients and personal touches. There is open seating at the island, Sub Zero Wolf appliances, including a Sub Zero wine refrigerator.
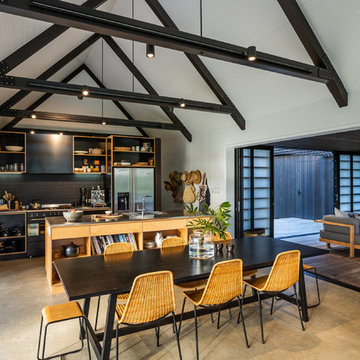
Photo of a contemporary galley eat-in kitchen in Auckland with an integrated sink, open cabinets, black cabinets, stainless steel benchtops, black splashback, stainless steel appliances, concrete floors, with island, grey floor and grey benchtop.
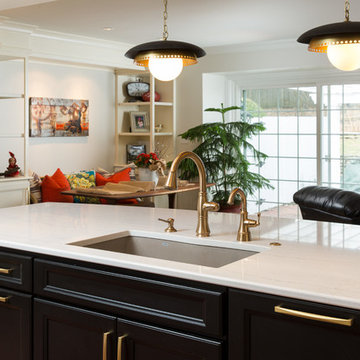
A black and white kitchen with gold accents. The perimeter cabinets are Crestwood Warwick in Dove while the island is black. The cabinets on either side of the hood are glass paneled and black. The counters are Cambria Ella and the Delta champagne bronze fixtures pop against the black and white backdrop. The Palazzo porcelain Florentina tile backsplash adds character and dimension to the kitchen.
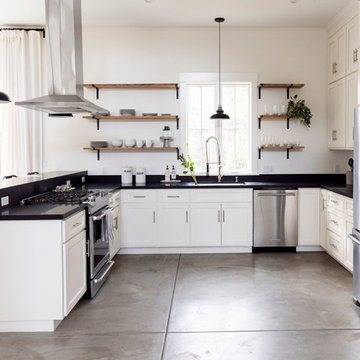
This is an example of a mid-sized country u-shaped separate kitchen in San Francisco with a drop-in sink, white cabinets, quartzite benchtops, black splashback, stainless steel appliances, cement tiles, grey floor and black benchtop.
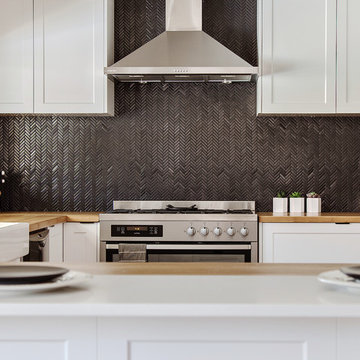
House Guru
Photo of a large traditional u-shaped kitchen pantry in Perth with a farmhouse sink, shaker cabinets, white cabinets, wood benchtops, black splashback, mosaic tile splashback, stainless steel appliances, bamboo floors, no island, brown floor and brown benchtop.
Photo of a large traditional u-shaped kitchen pantry in Perth with a farmhouse sink, shaker cabinets, white cabinets, wood benchtops, black splashback, mosaic tile splashback, stainless steel appliances, bamboo floors, no island, brown floor and brown benchtop.
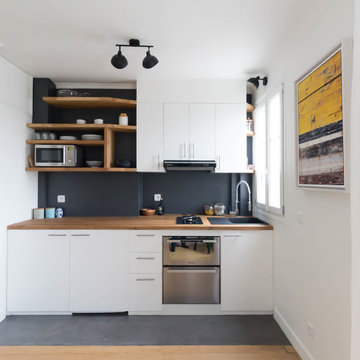
Small modern single-wall eat-in kitchen in Paris with a single-bowl sink, white cabinets, wood benchtops, black splashback, slate splashback, panelled appliances, no island, black floor, brown benchtop, flat-panel cabinets and concrete floors.
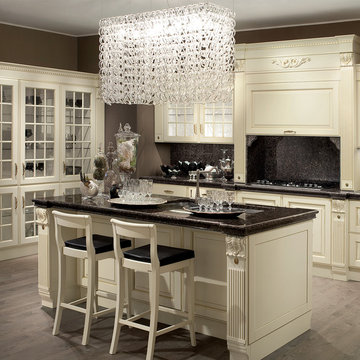
Amore per la tradizione ed elegante contemporaneità. Questo il mood della cucina Baltimora che ora acquisisce elementi ancor più sofisticati: una nicchia con capitelli che sottolinea la zona cottura grazie anche alla cappa vasistas, a cui è possibile accostare un sofisticato fregio per la fascia superiore. Per un progetto ancor più importante il rivestimento interno della nicchia può essere abbinato al materiale del top. Altre novità per questa cucina: maniglia a ponte, disponibile in 2 finiture argento e bronzo, e una capiente e raffinata vetrina per arredare con funzionalità anche la zona giorno.
A love of tradition and elegant modernity. This is the mood of the Baltimora kitchen which now acquires even more sophisticated features: a niche with capitals that highlights the cooking area, aided by the flap door hood, which can be combined with a sophisticated decorative strip for the upper fascia panel. For an even more impressive effect, the niche can be lined with material that matches the worktop. There are also further new features for this kitchen: bridge handle, available in two finishes, silver and bronze, and an attractive, roomy glass-fronted cupboard that provides a practical furnishing option for the living area.
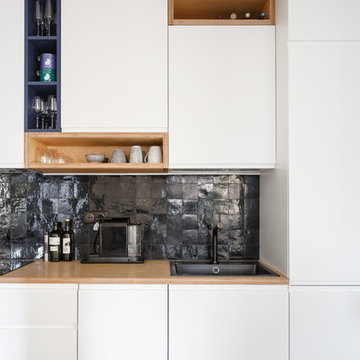
Stéphane Vasco
Inspiration for a small modern single-wall open plan kitchen in Paris with a drop-in sink, flat-panel cabinets, white cabinets, wood benchtops, black splashback, terra-cotta splashback, stainless steel appliances, cement tiles, no island, multi-coloured floor and brown benchtop.
Inspiration for a small modern single-wall open plan kitchen in Paris with a drop-in sink, flat-panel cabinets, white cabinets, wood benchtops, black splashback, terra-cotta splashback, stainless steel appliances, cement tiles, no island, multi-coloured floor and brown benchtop.
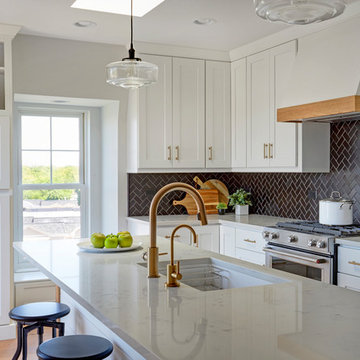
Free ebook, Creating the Ideal Kitchen. DOWNLOAD NOW
Our clients came to us looking to do some updates to their new condo unit primarily in the kitchen and living room. The couple has a lifelong love of Arts and Crafts and Modernism, and are the co-founders of PrairieMod, an online retailer that offers timeless modern lifestyle through American made, handcrafted, and exclusively designed products. So, having such a design savvy client was super exciting for us, especially since the couple had many unique pieces of pottery and furniture to provide inspiration for the design.
The condo is a large, sunny top floor unit, with a large open feel. The existing kitchen was a peninsula which housed the sink, and they wanted to change that out to an island, relocating the new sink there as well. This can sometimes be tricky with all the plumbing for the building potentially running up through one stack. After consulting with our contractor team, it was determined that our plan would likely work and after confirmation at demo, we pushed on.
The new kitchen is a simple L-shaped space, featuring several storage devices for trash, trays dividers and roll out shelving. To keep the budget in check, we used semi-custom cabinetry, but added custom details including a shiplap hood with white oak detail that plays off the oak “X” endcaps at the island, as well as some of the couple’s existing white oak furniture. We also mixed metals with gold hardware and plumbing and matte black lighting that plays well with the unique black herringbone backsplash and metal barstools. New weathered oak flooring throughout the unit provides a nice soft backdrop for all the updates. We wanted to take the cabinets to the ceiling to obtain as much storage as possible, but an angled soffit on two of the walls provided a bit of a challenge. We asked our carpenter to field modify a few of the wall cabinets where necessary and now the space is truly custom.
Part of the project also included a new fireplace design including a custom mantle that houses a built-in sound bar and a Panasonic Frame TV, that doubles as hanging artwork when not in use. The TV is mounted flush to the wall, and there are different finishes for the frame available. The TV can display works of art or family photos while not in use. We repeated the black herringbone tile for the fireplace surround here and installed bookshelves on either side for storage and media components.
Designed by: Susan Klimala, CKD, CBD
Photography by: Michael Alan Kaskel
For more information on kitchen and bath design ideas go to: www.kitchenstudio-ge.com
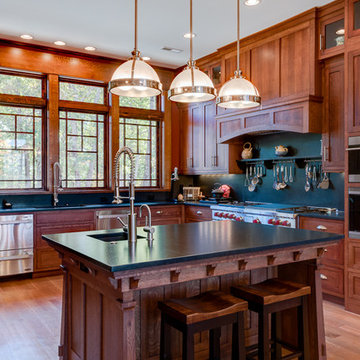
Photos by www.meechan.com
Arts and crafts u-shaped kitchen in Other with an undermount sink, shaker cabinets, medium wood cabinets, black splashback, stone slab splashback, stainless steel appliances, medium hardwood floors, with island, brown floor and black benchtop.
Arts and crafts u-shaped kitchen in Other with an undermount sink, shaker cabinets, medium wood cabinets, black splashback, stone slab splashback, stainless steel appliances, medium hardwood floors, with island, brown floor and black benchtop.
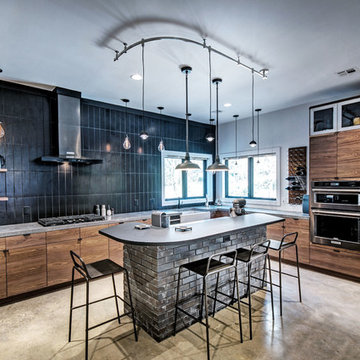
Designed by Seabold Studio
Architect: Jeff Seabold
Design ideas for an industrial l-shaped kitchen in Jackson with a farmhouse sink, flat-panel cabinets, brown cabinets, black splashback, subway tile splashback, with island, grey floor and grey benchtop.
Design ideas for an industrial l-shaped kitchen in Jackson with a farmhouse sink, flat-panel cabinets, brown cabinets, black splashback, subway tile splashback, with island, grey floor and grey benchtop.
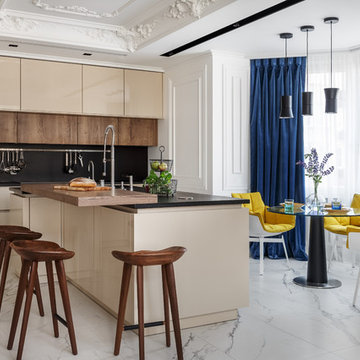
Фотограф - Сергей Красюк
Стилист - Дарья Соболева
This is an example of a transitional eat-in kitchen in Moscow with flat-panel cabinets, beige cabinets, black splashback, with island, white floor and black benchtop.
This is an example of a transitional eat-in kitchen in Moscow with flat-panel cabinets, beige cabinets, black splashback, with island, white floor and black benchtop.
All Cabinet Finishes Kitchen with Black Splashback Design Ideas
3