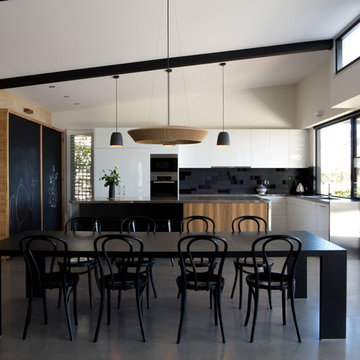All Cabinet Finishes Kitchen with Black Splashback Design Ideas
Refine by:
Budget
Sort by:Popular Today
101 - 120 of 34,213 photos
Item 1 of 3
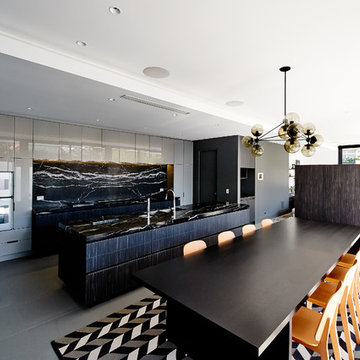
Dean Schmedig Photographer
Design ideas for a large contemporary galley eat-in kitchen in Melbourne with an undermount sink, flat-panel cabinets, grey cabinets, marble benchtops, black splashback, stone slab splashback, porcelain floors, with island, stainless steel appliances and black benchtop.
Design ideas for a large contemporary galley eat-in kitchen in Melbourne with an undermount sink, flat-panel cabinets, grey cabinets, marble benchtops, black splashback, stone slab splashback, porcelain floors, with island, stainless steel appliances and black benchtop.
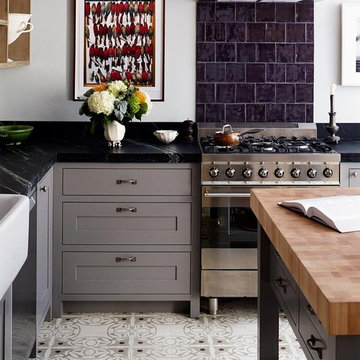
A transformed Kitchen. With custom shaker cabinets, encaustic tile floors, soapstone counters, and a butcher block island.
Architectural photography by Bob Martus
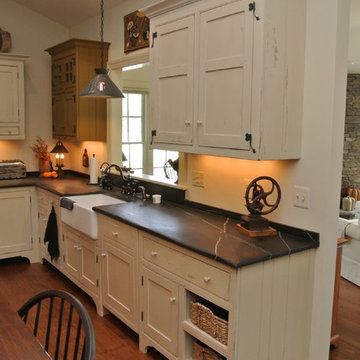
Eric Shick
Large country l-shaped open plan kitchen in New York with a farmhouse sink, recessed-panel cabinets, beige cabinets, soapstone benchtops, black splashback, stainless steel appliances, medium hardwood floors and with island.
Large country l-shaped open plan kitchen in New York with a farmhouse sink, recessed-panel cabinets, beige cabinets, soapstone benchtops, black splashback, stainless steel appliances, medium hardwood floors and with island.
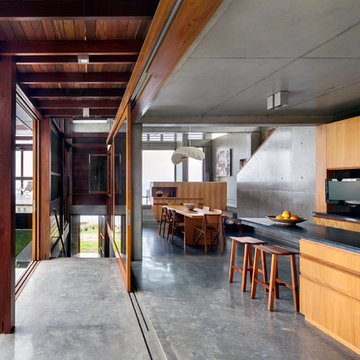
Photos by Murray Fredericks.
Inspiration for a contemporary open plan kitchen in Sydney with light wood cabinets, concrete floors, an undermount sink, flat-panel cabinets, black splashback and with island.
Inspiration for a contemporary open plan kitchen in Sydney with light wood cabinets, concrete floors, an undermount sink, flat-panel cabinets, black splashback and with island.
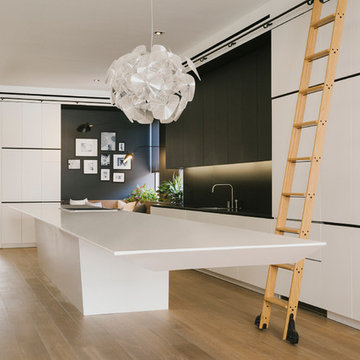
Daniel Shea
Design ideas for a large contemporary l-shaped separate kitchen in New York with flat-panel cabinets, white cabinets, black splashback, medium hardwood floors, with island, an undermount sink and solid surface benchtops.
Design ideas for a large contemporary l-shaped separate kitchen in New York with flat-panel cabinets, white cabinets, black splashback, medium hardwood floors, with island, an undermount sink and solid surface benchtops.
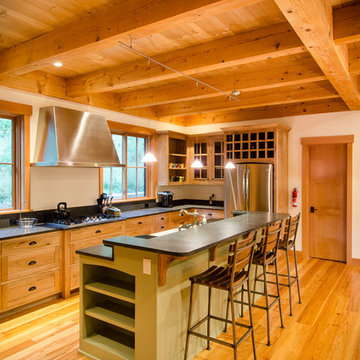
Paul Rogers
This is an example of a large country u-shaped kitchen pantry in Burlington with a farmhouse sink, shaker cabinets, medium wood cabinets, granite benchtops, black splashback, stone tile splashback, stainless steel appliances, medium hardwood floors and with island.
This is an example of a large country u-shaped kitchen pantry in Burlington with a farmhouse sink, shaker cabinets, medium wood cabinets, granite benchtops, black splashback, stone tile splashback, stainless steel appliances, medium hardwood floors and with island.
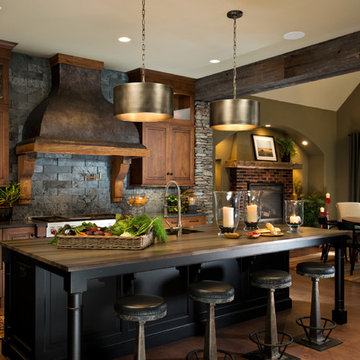
Randall Perry Photography
Landscaping:
Mandy Springs Nursery
In ground pool:
The Pool Guys
Inspiration for a country eat-in kitchen in New York with raised-panel cabinets, dark wood cabinets, black splashback, stainless steel appliances, dark hardwood floors, with island and slate splashback.
Inspiration for a country eat-in kitchen in New York with raised-panel cabinets, dark wood cabinets, black splashback, stainless steel appliances, dark hardwood floors, with island and slate splashback.
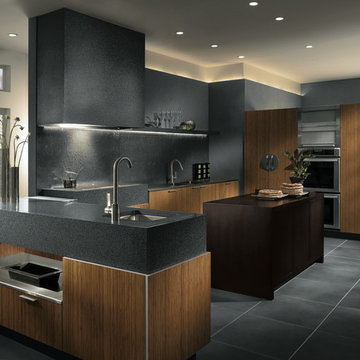
This contemporary kitchen will please any city dweller with its sleek stainless steel appliances, black and gray countertops and wooden cabinetry. The open shelving allows you to display your finest artwork or fine china. The island provides extra space for cooking or serving guests.
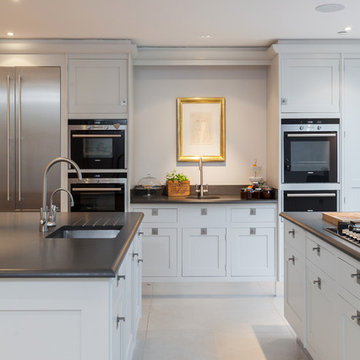
Chris Snook
Photo of a transitional kitchen in London with an undermount sink, shaker cabinets, white cabinets and black splashback.
Photo of a transitional kitchen in London with an undermount sink, shaker cabinets, white cabinets and black splashback.
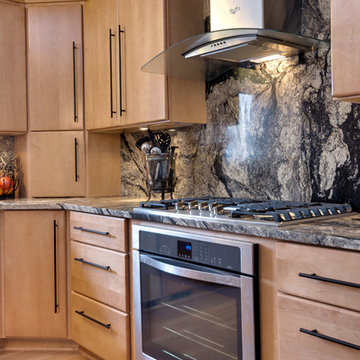
Small contemporary u-shaped separate kitchen in Detroit with an undermount sink, flat-panel cabinets, light wood cabinets, granite benchtops, black splashback, stone slab splashback, stainless steel appliances and laminate floors.
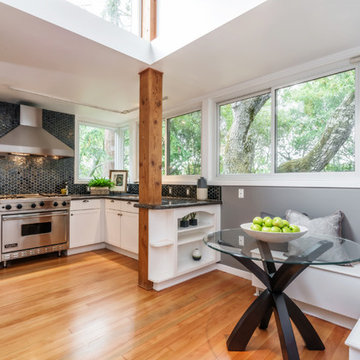
Ross Pushinaitis
Transitional eat-in kitchen in San Francisco with flat-panel cabinets, white cabinets, black splashback and stainless steel appliances.
Transitional eat-in kitchen in San Francisco with flat-panel cabinets, white cabinets, black splashback and stainless steel appliances.
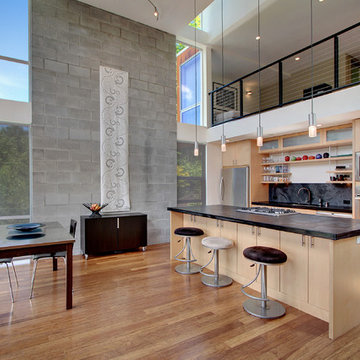
Modern galley eat-in kitchen in Seattle with black splashback, stone slab splashback, flat-panel cabinets, light wood cabinets and stainless steel appliances.
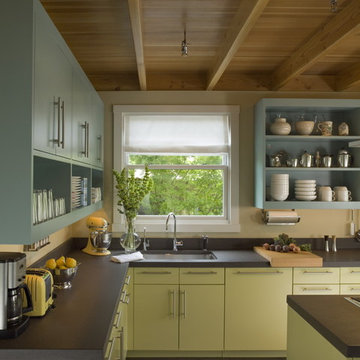
Kitchen towards sink and window.
Photography by Sharon Risedorph;
In Collaboration with designer and client Stacy Eisenmann.
For questions on this project please contact Stacy at Eisenmann Architecture. (www.eisenmannarchitecture.com)
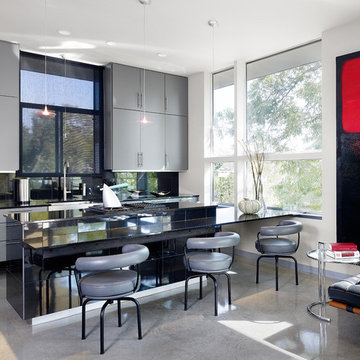
Designed as gallery, studio, and residence for an artist, this house takes inspiration from the owner’s love of cubist art. The program includes an upper level studio with ample north light, access to outdoor decks to the north and
south, which offer panoramic views of East Austin. A gallery is housed on the main floor. A cool, monochromatic palette and spare aesthetic defines interior and exterior, schewing, at the owner’s request, any warming elements to provide a neutral backdrop for her art collection. Thus, finishes were selected to recede as well as for their longevity and low life scycle costs. Stair rails are steel, floors are sealed concrete and the base trim clear aluminum. Where walls are not exposed CMU, they are painted white. By design, the fireplace provides a singular source of warmth, the gas flame emanating from a bed of crushed glass, surrounded on three sides by a polished concrete hearth.
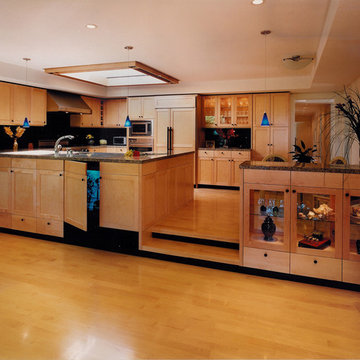
Remodeled and transformed family room and kitchen. Note the breakfast area to the right of the kitchen behind the glass cabinets.
Large contemporary u-shaped eat-in kitchen in San Francisco with a double-bowl sink, shaker cabinets, light wood cabinets, granite benchtops, black splashback, stainless steel appliances, light hardwood floors, stone slab splashback, a peninsula, yellow floor and brown benchtop.
Large contemporary u-shaped eat-in kitchen in San Francisco with a double-bowl sink, shaker cabinets, light wood cabinets, granite benchtops, black splashback, stainless steel appliances, light hardwood floors, stone slab splashback, a peninsula, yellow floor and brown benchtop.
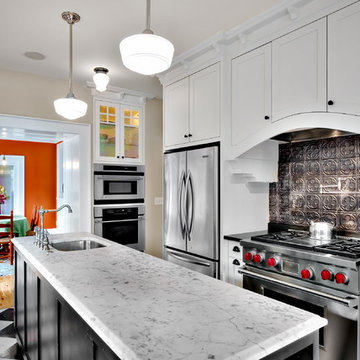
Traditional style kitchen in new home.
This is an example of an arts and crafts galley separate kitchen in Seattle with stainless steel appliances, an undermount sink, shaker cabinets, white cabinets, black splashback, metal splashback and marble benchtops.
This is an example of an arts and crafts galley separate kitchen in Seattle with stainless steel appliances, an undermount sink, shaker cabinets, white cabinets, black splashback, metal splashback and marble benchtops.
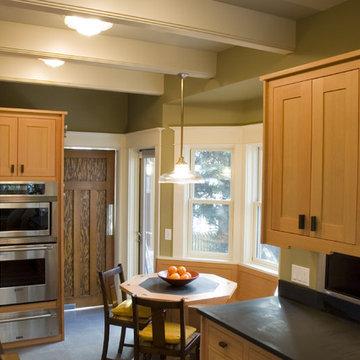
Custom fir cabinets with bay window breakfast nook. The nook has a built in fir table with a slate inlay, and flip top bench seats for extra storage.
Photo by CAST architecture
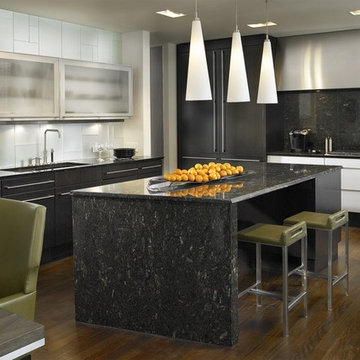
Work performed with Daniel Dubay Interior Design.
Contemporary l-shaped eat-in kitchen in Chicago with glass-front cabinets, black splashback, stone slab splashback, black appliances and black benchtop.
Contemporary l-shaped eat-in kitchen in Chicago with glass-front cabinets, black splashback, stone slab splashback, black appliances and black benchtop.
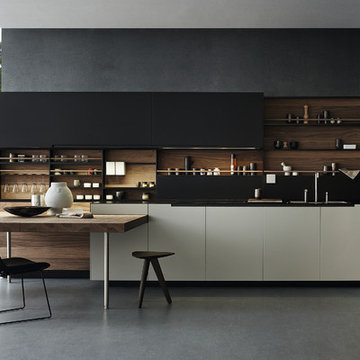
Photo of a contemporary l-shaped kitchen in Sydney with black cabinets, black appliances, flat-panel cabinets, black splashback, concrete floors and black benchtop.
All Cabinet Finishes Kitchen with Black Splashback Design Ideas
6
