Kitchen Island Lighting Kitchen with Black Splashback Design Ideas
Refine by:
Budget
Sort by:Popular Today
1 - 20 of 407 photos
Item 1 of 3
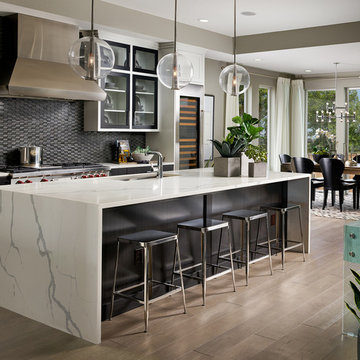
This is an example of a contemporary galley eat-in kitchen in Denver with an undermount sink, glass-front cabinets, black cabinets, black splashback, mosaic tile splashback, stainless steel appliances, light hardwood floors, with island, beige floor and white benchtop.
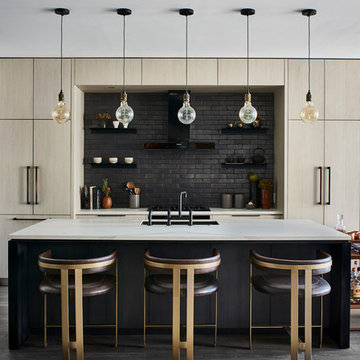
Marc Mauldin Photography, Inc.
This is an example of a contemporary galley kitchen in Atlanta with an undermount sink, flat-panel cabinets, light wood cabinets, black splashback, panelled appliances, medium hardwood floors, with island, grey floor and white benchtop.
This is an example of a contemporary galley kitchen in Atlanta with an undermount sink, flat-panel cabinets, light wood cabinets, black splashback, panelled appliances, medium hardwood floors, with island, grey floor and white benchtop.
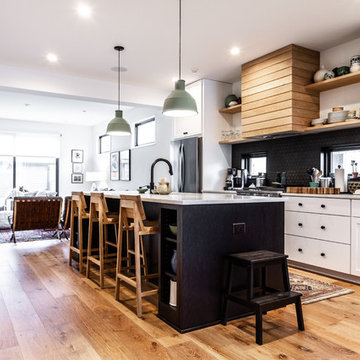
Design ideas for a scandinavian open plan kitchen in Indianapolis with shaker cabinets, white cabinets, black splashback, stainless steel appliances, light hardwood floors, with island and white benchtop.
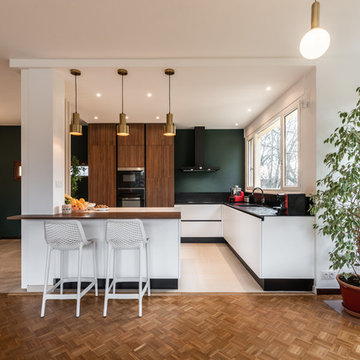
Lotfi Dakhli
Design ideas for a mid-sized contemporary l-shaped open plan kitchen in Lyon with an undermount sink, solid surface benchtops, black splashback, ceramic floors, beige floor, black benchtop, flat-panel cabinets, dark wood cabinets, black appliances and a peninsula.
Design ideas for a mid-sized contemporary l-shaped open plan kitchen in Lyon with an undermount sink, solid surface benchtops, black splashback, ceramic floors, beige floor, black benchtop, flat-panel cabinets, dark wood cabinets, black appliances and a peninsula.
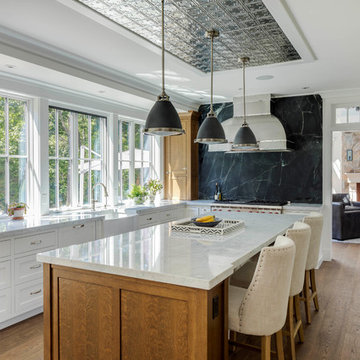
In the kitchen looking toward the living room. Expansive window over kitchen sink. Custom stainless hood on soap stone. White marble counter tops. Combination of white painted and stained oak cabinets. Tin ceiling inlay above island.
Greg Premru
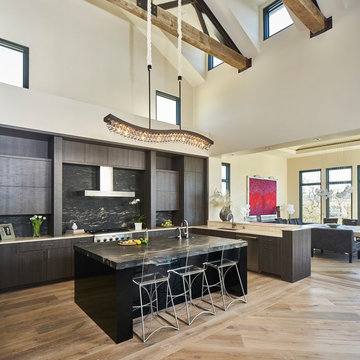
Contemporary eat-in kitchen in Austin with flat-panel cabinets, dark wood cabinets, black splashback, stainless steel appliances, light hardwood floors, with island, beige floor, an undermount sink, marble benchtops and stone slab splashback.
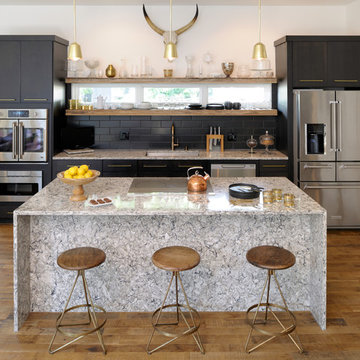
Michael Jacob
Inspiration for a contemporary single-wall open plan kitchen in St Louis with an undermount sink, flat-panel cabinets, black cabinets, black splashback, subway tile splashback, stainless steel appliances, medium hardwood floors, with island, granite benchtops and grey benchtop.
Inspiration for a contemporary single-wall open plan kitchen in St Louis with an undermount sink, flat-panel cabinets, black cabinets, black splashback, subway tile splashback, stainless steel appliances, medium hardwood floors, with island, granite benchtops and grey benchtop.
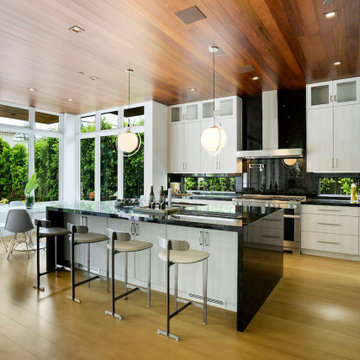
Inspiration for a contemporary kitchen in Los Angeles with an undermount sink, flat-panel cabinets, beige cabinets, black splashback, stainless steel appliances, light hardwood floors, with island, beige floor and black benchtop.
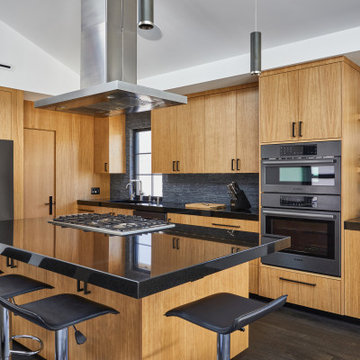
Contemporary l-shaped kitchen in Los Angeles with an undermount sink, flat-panel cabinets, medium wood cabinets, black splashback, black appliances, dark hardwood floors, with island, black floor and black benchtop.
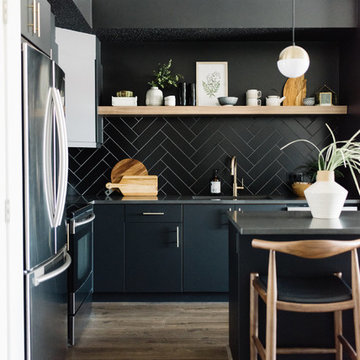
This is an example of a scandinavian l-shaped kitchen in Edmonton with flat-panel cabinets, black cabinets, black splashback, stainless steel appliances, medium hardwood floors, with island and grey benchtop.
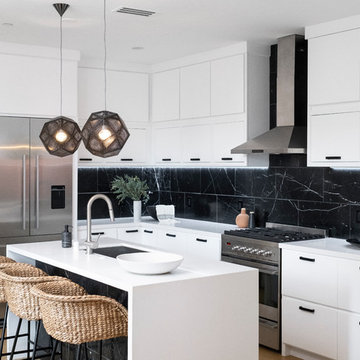
Photo Cred: Evan Schneider @schneidervisuals
Inspiration for a mid-sized beach style l-shaped kitchen in Los Angeles with white cabinets, quartz benchtops, black splashback, marble splashback, stainless steel appliances, with island, brown floor, white benchtop, an undermount sink, flat-panel cabinets and medium hardwood floors.
Inspiration for a mid-sized beach style l-shaped kitchen in Los Angeles with white cabinets, quartz benchtops, black splashback, marble splashback, stainless steel appliances, with island, brown floor, white benchtop, an undermount sink, flat-panel cabinets and medium hardwood floors.
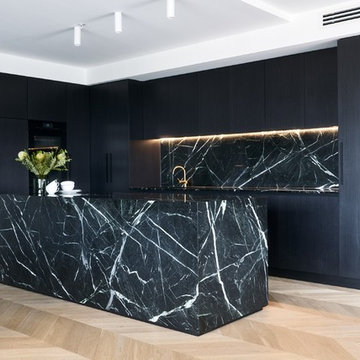
Drew Wheeler
Photo of a contemporary kitchen in Sydney with flat-panel cabinets, black cabinets, black splashback, stone slab splashback, light hardwood floors, with island, beige floor, black benchtop and panelled appliances.
Photo of a contemporary kitchen in Sydney with flat-panel cabinets, black cabinets, black splashback, stone slab splashback, light hardwood floors, with island, beige floor, black benchtop and panelled appliances.
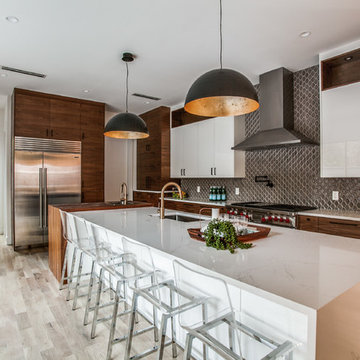
Photo of a contemporary l-shaped kitchen in Dallas with an undermount sink, flat-panel cabinets, dark wood cabinets, black splashback, mosaic tile splashback, stainless steel appliances, light hardwood floors, with island, beige floor and white benchtop.
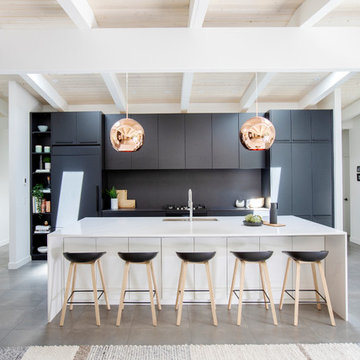
Photo of a large midcentury single-wall open plan kitchen in Vancouver with an undermount sink, flat-panel cabinets, black cabinets, black splashback, panelled appliances, with island, grey floor, black benchtop, quartz benchtops and concrete floors.
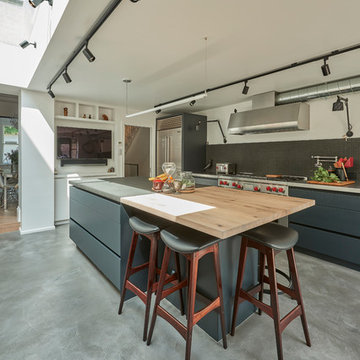
Guy Lockwood
Mid-sized industrial l-shaped kitchen in London with flat-panel cabinets, grey cabinets, concrete benchtops, black splashback, stainless steel appliances, concrete floors, with island, grey floor and grey benchtop.
Mid-sized industrial l-shaped kitchen in London with flat-panel cabinets, grey cabinets, concrete benchtops, black splashback, stainless steel appliances, concrete floors, with island, grey floor and grey benchtop.
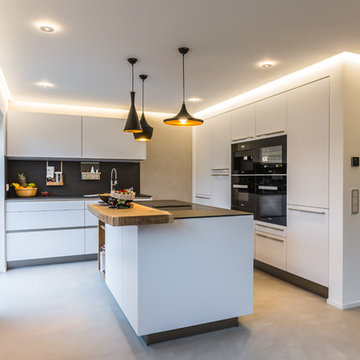
edel-fotografie
Design ideas for a mid-sized contemporary l-shaped kitchen in Frankfurt with white cabinets, black appliances, with island, a single-bowl sink, flat-panel cabinets, black splashback, concrete floors, grey floor and black benchtop.
Design ideas for a mid-sized contemporary l-shaped kitchen in Frankfurt with white cabinets, black appliances, with island, a single-bowl sink, flat-panel cabinets, black splashback, concrete floors, grey floor and black benchtop.
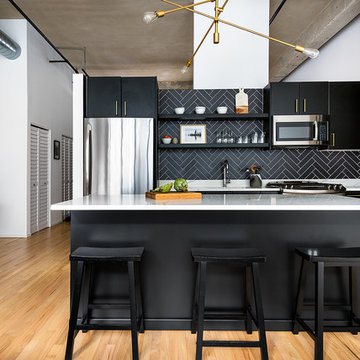
Industrial kitchen in Chicago with flat-panel cabinets, black cabinets, black splashback, stainless steel appliances, light hardwood floors, with island and white benchtop.
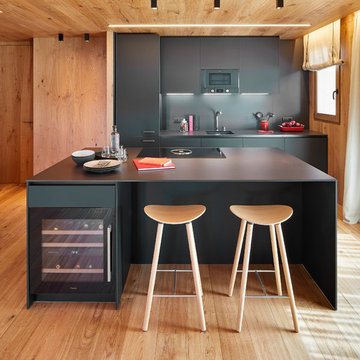
Jordi Miralles fotografia
Inspiration for a large modern galley eat-in kitchen in Barcelona with a single-bowl sink, flat-panel cabinets, black cabinets, limestone benchtops, black splashback, limestone splashback, stainless steel appliances, with island, black benchtop, light hardwood floors and beige floor.
Inspiration for a large modern galley eat-in kitchen in Barcelona with a single-bowl sink, flat-panel cabinets, black cabinets, limestone benchtops, black splashback, limestone splashback, stainless steel appliances, with island, black benchtop, light hardwood floors and beige floor.
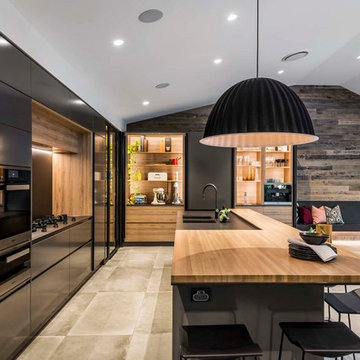
With significant internal wall remodelling, we removed an existing bedroom and utilised a lounge room to pave the way for a large open plan kitchen and dining area. We also removed an unwanted file storage room that backed onto the study and existing kitchen which allowed to the installation of a fully insulated temperature controlled cellar.
A galley style kitchen was selected for the space and at the heart of the design is a large island bench that focuses on engagement and congregation and provides seating for 6. Acting as the activity hub of the kitchen, the island consists of split level benchtop which provides additional serving space for this family of avid entertainers.
A standout feature is the large utility working wall that can be fully concealed when not in use and when open reveals not only a functional space but beautiful oak joinery and LED lit display shelving.
The modern design of the kitchen is seen through the clean lines which are given an edge through the layering of materials resulting in a striking and rich palette. The all-black kitchen works well with the natural finishes and rawness of the timber finishes. The refined lines of the slimline Dekton benchtops complimented by the dark 2-pac and large format tiles make for a timeless scheme with an industrial edge. A fireplace was installed in the seating nook off the kitchen which was clad in rustic recycled timber, creating a textural element as well as bringing warmth and a sense of softness to the large space.
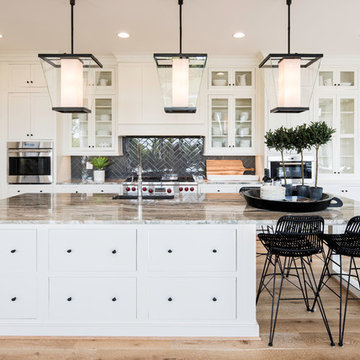
Inspiration for a transitional kitchen in DC Metro with glass-front cabinets, black splashback, stainless steel appliances, medium hardwood floors and with island.
Kitchen Island Lighting Kitchen with Black Splashback Design Ideas
1