All Cabinet Finishes Kitchen with Blue Benchtop Design Ideas
Refine by:
Budget
Sort by:Popular Today
41 - 60 of 2,540 photos
Item 1 of 3

Gourmet kitchen with a 6' x 14' island with a view to die for. Luxury appliances
Photo of a large contemporary l-shaped eat-in kitchen in Wilmington with an undermount sink, recessed-panel cabinets, white cabinets, quartzite benchtops, white splashback, timber splashback, black appliances, light hardwood floors, with island, blue benchtop and exposed beam.
Photo of a large contemporary l-shaped eat-in kitchen in Wilmington with an undermount sink, recessed-panel cabinets, white cabinets, quartzite benchtops, white splashback, timber splashback, black appliances, light hardwood floors, with island, blue benchtop and exposed beam.
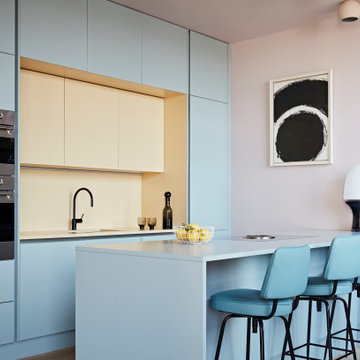
Photo of an eclectic galley open plan kitchen in London with flat-panel cabinets, blue cabinets, laminate benchtops, yellow splashback, stainless steel appliances, light hardwood floors, with island, blue benchtop, an undermount sink and beige floor.
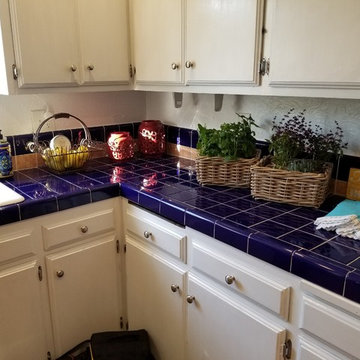
Refurbishing Kitchen cabinets to preserve vintage tiles in this glorious historic renovation
This is an example of a small beach style u-shaped separate kitchen in Baltimore with a double-bowl sink, flat-panel cabinets, white cabinets, tile benchtops, blue splashback, ceramic splashback, stainless steel appliances, medium hardwood floors, no island, brown floor and blue benchtop.
This is an example of a small beach style u-shaped separate kitchen in Baltimore with a double-bowl sink, flat-panel cabinets, white cabinets, tile benchtops, blue splashback, ceramic splashback, stainless steel appliances, medium hardwood floors, no island, brown floor and blue benchtop.
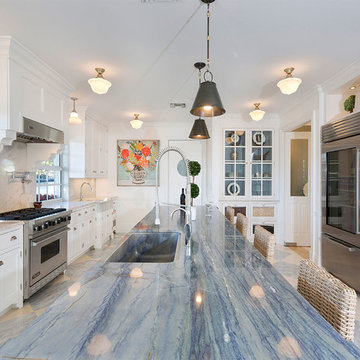
Kitchen
This is an example of a mid-sized beach style l-shaped eat-in kitchen in Other with an undermount sink, recessed-panel cabinets, white cabinets, quartzite benchtops, multi-coloured splashback, stone slab splashback, stainless steel appliances, porcelain floors, with island, multi-coloured floor and blue benchtop.
This is an example of a mid-sized beach style l-shaped eat-in kitchen in Other with an undermount sink, recessed-panel cabinets, white cabinets, quartzite benchtops, multi-coloured splashback, stone slab splashback, stainless steel appliances, porcelain floors, with island, multi-coloured floor and blue benchtop.

Création d'une cuisine sur mesure avec équipements intégrés.
Design ideas for a small scandinavian l-shaped open plan kitchen in Lyon with a single-bowl sink, beaded inset cabinets, light wood cabinets, laminate benchtops, blue splashback, panelled appliances, ceramic floors, no island, grey floor and blue benchtop.
Design ideas for a small scandinavian l-shaped open plan kitchen in Lyon with a single-bowl sink, beaded inset cabinets, light wood cabinets, laminate benchtops, blue splashback, panelled appliances, ceramic floors, no island, grey floor and blue benchtop.
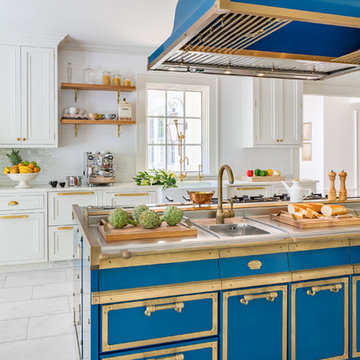
Blue, in the deep and bright shade of ocean, is the leading colour of the new “tailor-made” project by Officine Gullo and implemented at Clearwater in Florida. It is a solution with a remarkable visual impact and with top level performances; it is able to enhance with style and elegance the surrounding space, particularly if it is characterized by light colours and natural finishing.
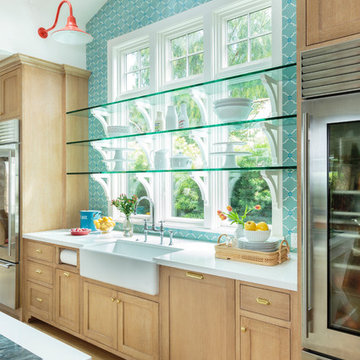
Mark Lohman
Inspiration for an expansive beach style u-shaped eat-in kitchen in Los Angeles with a farmhouse sink, shaker cabinets, light wood cabinets, marble benchtops, blue splashback, cement tile splashback, stainless steel appliances, light hardwood floors, with island, blue benchtop and brown floor.
Inspiration for an expansive beach style u-shaped eat-in kitchen in Los Angeles with a farmhouse sink, shaker cabinets, light wood cabinets, marble benchtops, blue splashback, cement tile splashback, stainless steel appliances, light hardwood floors, with island, blue benchtop and brown floor.
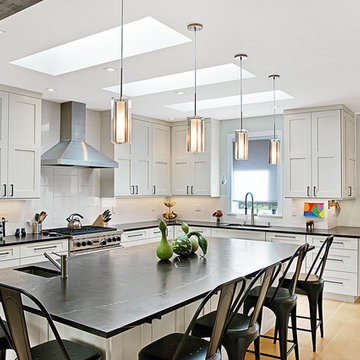
Design ideas for a transitional l-shaped kitchen in Denver with an undermount sink, shaker cabinets, grey cabinets, white splashback, panelled appliances, light hardwood floors, with island, beige floor and blue benchtop.
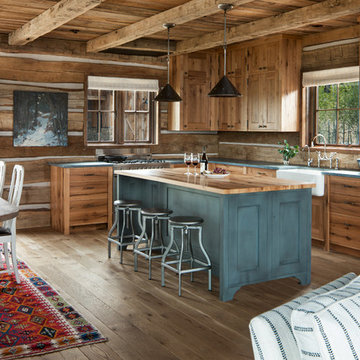
Design ideas for a mid-sized country l-shaped open plan kitchen in Other with a farmhouse sink, shaker cabinets, soapstone benchtops, brown splashback, timber splashback, panelled appliances, with island, medium wood cabinets, light hardwood floors and blue benchtop.
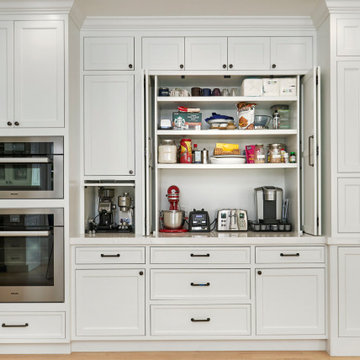
Large transitional l-shaped kitchen pantry in San Francisco with an undermount sink, beaded inset cabinets, white cabinets, quartz benchtops, white splashback, ceramic splashback, stainless steel appliances, light hardwood floors, with island, yellow floor and blue benchtop.
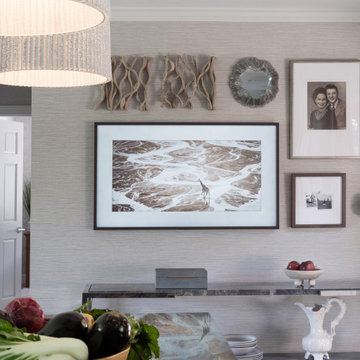
Contemporary. Expansive. Multi-functional. An extensive kitchen renovation was needed to modernize an original design from 1993. Our gut remodel established a seamless new floor plan with two large islands. We lined the perimeter with ample storage and carefully layered creative lighting throughout the space. Contrasting white and walnut cabinets and an oversized copper hood, paired beautifully with a herringbone backsplash and custom live-edge table.
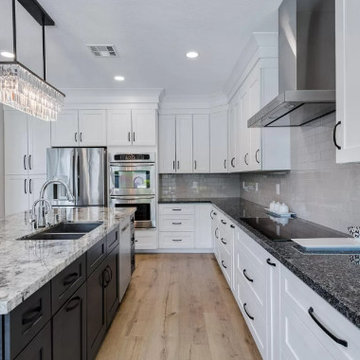
Design ideas for a beach style kitchen in Phoenix with an undermount sink, shaker cabinets, white cabinets, granite benchtops, beige splashback, porcelain splashback, stainless steel appliances, vinyl floors, with island, beige floor and blue benchtop.
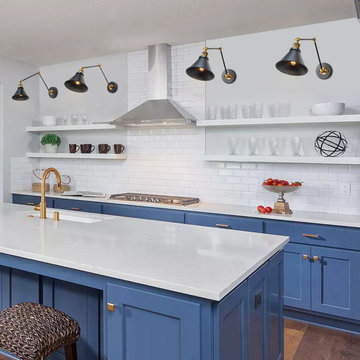
Love this modern kitchen setting! The light features 2-in-1 design look that you could install it as plug-in or hardwired as you like. And it could hang on a sloped wall or ceiling. With the long lasting steel in handmade painting black& brass finish, it is a sustainable perfection for your modern kitchen counter, bedside reading, headboard, bedroom, bathroom, dining room, living room, corridor, staircase, office, loft, cafe, craft room, bar, restaurant, club and more.
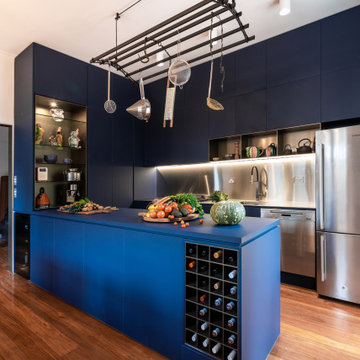
This is an example of a large contemporary u-shaped kitchen in Hobart with a double-bowl sink, flat-panel cabinets, blue cabinets, solid surface benchtops, grey splashback, stainless steel appliances, medium hardwood floors, a peninsula, brown floor and blue benchtop.
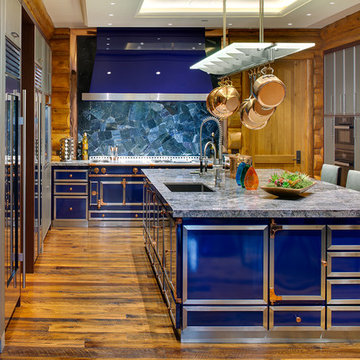
Inspiration for a large country kitchen in Other with an undermount sink, flat-panel cabinets, granite benchtops, medium hardwood floors, with island, grey cabinets, blue splashback, coloured appliances and blue benchtop.
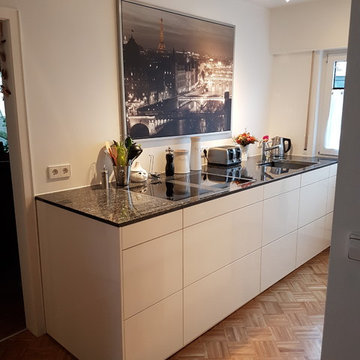
FW
This is an example of a mid-sized contemporary galley open plan kitchen in Stuttgart with an undermount sink, flat-panel cabinets, white cabinets, granite benchtops, stainless steel appliances, medium hardwood floors, no island, brown floor and blue benchtop.
This is an example of a mid-sized contemporary galley open plan kitchen in Stuttgart with an undermount sink, flat-panel cabinets, white cabinets, granite benchtops, stainless steel appliances, medium hardwood floors, no island, brown floor and blue benchtop.
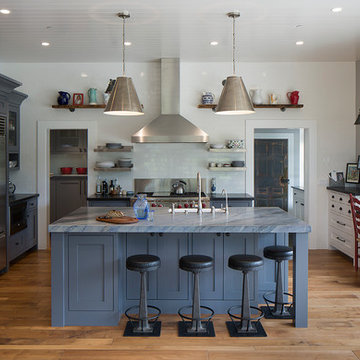
Kitchen. Photo Eric Rorer. Construction Kirby Construction. Landscape Fredrika Moller.
Country l-shaped kitchen in San Francisco with shaker cabinets, blue cabinets, white splashback, subway tile splashback, stainless steel appliances, medium hardwood floors, with island and blue benchtop.
Country l-shaped kitchen in San Francisco with shaker cabinets, blue cabinets, white splashback, subway tile splashback, stainless steel appliances, medium hardwood floors, with island and blue benchtop.
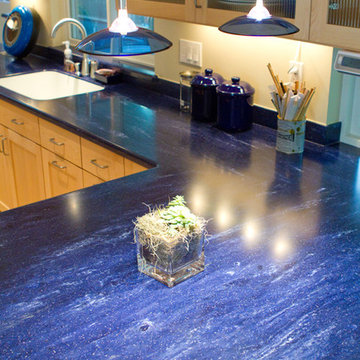
H2D Architecture + Design - Northgate Kitchen
Corian countertop.
Photos: Chris Watkins Photography
Design ideas for a mid-sized eclectic l-shaped open plan kitchen in Seattle with a single-bowl sink, shaker cabinets, light wood cabinets, solid surface benchtops, blue splashback, stainless steel appliances, light hardwood floors, with island and blue benchtop.
Design ideas for a mid-sized eclectic l-shaped open plan kitchen in Seattle with a single-bowl sink, shaker cabinets, light wood cabinets, solid surface benchtops, blue splashback, stainless steel appliances, light hardwood floors, with island and blue benchtop.
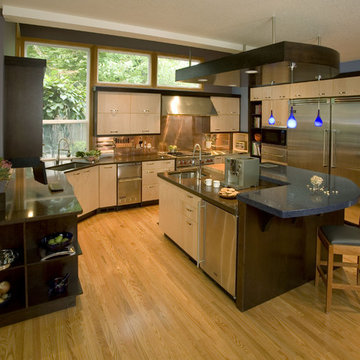
Water, water everywhere, but not a drop to drink. Although this kitchen had ample cabinets and countertops, none of it was functional. Tall appliances divided what would have been a functional run of counters. The cooktop was placed at the end of a narrow island. The walk-in pantry jutted into the kitchen reducing the walkspace of the only functional countertop to 36”. There was not enough room to work and still have a walking area behind. Dark corners and cabinets with poor storage rounded out the existing kitchen.
Removing the walk in pantry opened the kitchen and made the adjoining utility room more functional. The space created by removing the pantry became a functional wall of appliances featuring:
• 30” Viking Freezer
• 36” Viking Refrigerator
• 30” Wolf Microwave
• 30” Wolf warming drawer
To minimize a three foot ceiling height change, a custom Uberboten was built to create a horizontal band keeping the focus downward. The Uberboten houses recessed cans and three decorative light fixtures to illuminate the worksurface and seating area.
The Island is functional from all four sides:
• Elevation F: functions as an eating bar for two and as a buffet counter for large parties. Countertop: Ceasarstone Blue Ridge
• Elevation G: 30” deep coffee bar with beverage refrigerator. Custom storage for flavored syrups and coffee accoutrements. Access to the water with the pull out Elkay faucet makes filling the espresso machine a cinch! Countertop: Ceasarstone Canyon Red
• Elevation H: holds the Franke sink, and a cabinet with popup mixer hardware. Countertop: 4” thick endgrain butcherblock maple countertop
• Elevation I: 42” tall and 30” deep cabinets hold a second Wolf oven and a built-in Franke scale Countertop: Ceasarstone in Blue Ridge
The Range Elevation (Elevation B) has 27” deep countertops, the trash compactor, recycling, a 48” Wolf range. Opposing counter surfaces flank of the range:
• Left: Ceasarstone in Canyon Red
• Right: Stainless Steel.
• Backsplash: Copper
What originally was a dysfunctional desk that collected EVERYTHING, now is an attractive, functional 21” deep pantry that stores linen, food, serving pieces and more. The cabinet doors were made from a Zebra-wood-look-alike melamine, the gain runs both horizontally and vertically for a custom design. The end cabinet is a 12” deep message center with cork-board backing and a small work space. Storage below houses phone books and the Lumitron Graphic Eye that controls the light fixtures.
Design Details:
• An Icebox computer to the left of the main sink
• Undercabinet lighting: Xenon
• Plug strip eliminate unsightly outlets in the backsplash
• Cabinets: natural maple accented with espresso stained alder.
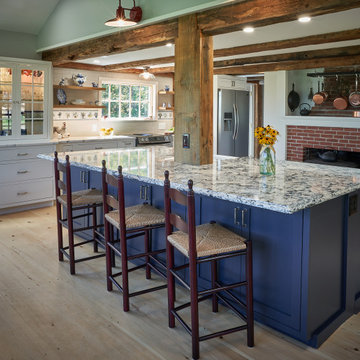
Inspiration for a country eat-in kitchen in Boston with a farmhouse sink, shaker cabinets, white cabinets, quartz benchtops, white splashback, subway tile splashback, stainless steel appliances, light hardwood floors, with island, brown floor, blue benchtop and exposed beam.
All Cabinet Finishes Kitchen with Blue Benchtop Design Ideas
3