Kitchen with Blue Cabinets and Brown Cabinets Design Ideas
Refine by:
Budget
Sort by:Popular Today
141 - 160 of 69,083 photos
Item 1 of 3
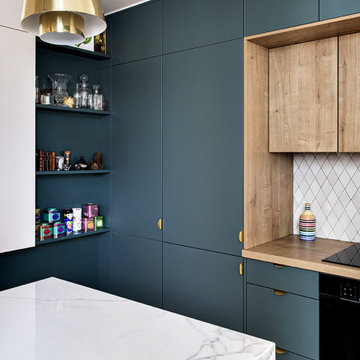
Mid-sized contemporary open plan kitchen in Paris with beaded inset cabinets, blue cabinets, marble benchtops, grey splashback, terra-cotta splashback, panelled appliances, terra-cotta floors, with island, white floor and white benchtop.
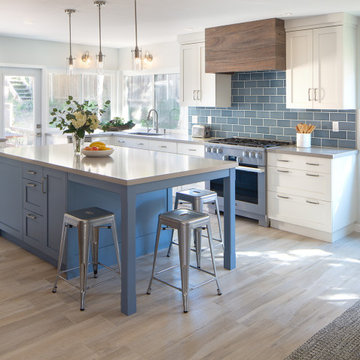
This beautiful kitchen is perfect for friends and family to gather around, cook meals together, or to simply enjoy an afternoon of baking with the kids. The large central island has plenty of storage including a mixer lift, a microwave drawer, and trash/recycle bins. Easy maintenance and kid friendly with plenty of storage were on top of our list.
Cabinets: Sollera Cabinets, Custom Colors
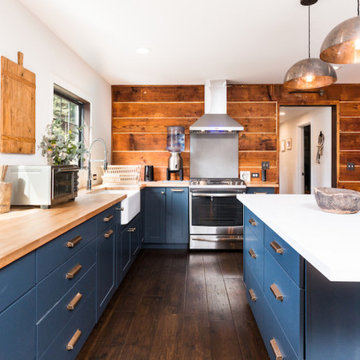
A small remodel with a striking improvement. The upgrades only removed a couple of interior walls, with no structural changes, but dramatically opened up the kitchen to the living room and dining room. New windows allowed for balanced light that accented the more modern layout.
Clients picked a mixture of finishes that freshened up the space, which some visitors to the house have described as "Scandi Chic," but while still paying homage to the original cabin that are the bones of the home.
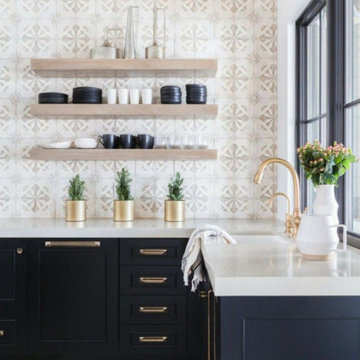
This is an example of a mid-sized country l-shaped kitchen in Columbus with blue cabinets, quartzite benchtops, white splashback, mosaic tile splashback, stainless steel appliances, limestone floors, no island, white floor, white benchtop and a single-bowl sink.
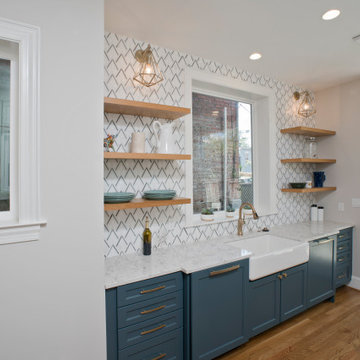
A beautiful and open kitchen mimicking the art deco period with sharp lines and triangle shapes in the backsplash and light fixtures. The repeated gold and white finishes allow for a cohesive design and the blue cabinets match perfectly with a shade of blue in the backsplash. The floating shelves provide point of view storage and were stained to match the floors. The french doors and large window provide natural light in the kitchen.
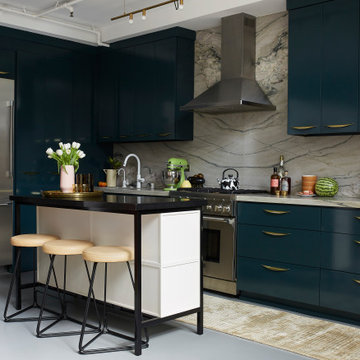
Small contemporary l-shaped eat-in kitchen in Los Angeles with an undermount sink, flat-panel cabinets, blue cabinets, quartzite benchtops, grey splashback, stone slab splashback, stainless steel appliances, concrete floors, with island, grey floor and grey benchtop.
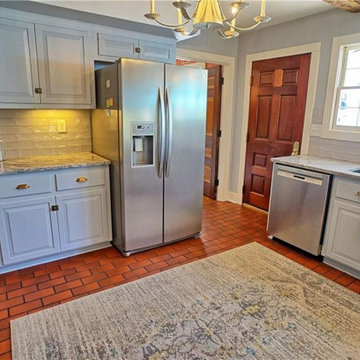
This vintage kitchen in a historic home was snug and closed off from other rooms in the home, including the family room. Opening the wall created a pass-through to the family room as well as ample countertop space and bar seating for 4.
The new undercount sink in the beautiful granite countertop was enlarged to a single 36" bowl.
The original Jen-Aire range had seen better days. Removing it opened up additional counter space as well as offered a smooth cook surface with down draft vent.
The custom cabinets were solidly built with lots of custom features that new cabinets would not have offered. To lighten and brighten the room, the cabinets were painted with a Sherwin-Williams enamel. Vintage-style hardware was added to fit the period home.
The desk was removed since it diminished counter space and the island cabinets were moved into its place. Doing this also opened up the center of the room, allowing better flow.
Backsplash tile from Floor & Decor was added. Walls, backsplash, and cabinets were selected in matching colors to make the space appear larger by keeping the eye moving.
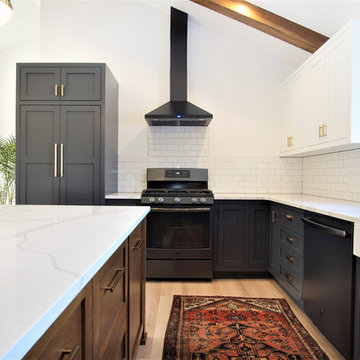
Large scandinavian u-shaped open plan kitchen in Grand Rapids with a farmhouse sink, shaker cabinets, blue cabinets, quartzite benchtops, white splashback, subway tile splashback, black appliances, light hardwood floors, with island, beige floor and white benchtop.
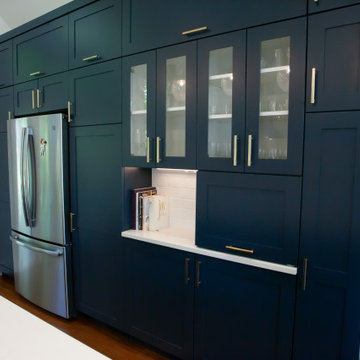
This is an example of a mid-sized contemporary galley eat-in kitchen in Seattle with a farmhouse sink, shaker cabinets, blue cabinets, solid surface benchtops, white splashback, subway tile splashback, stainless steel appliances, dark hardwood floors, with island, brown floor and white benchtop.
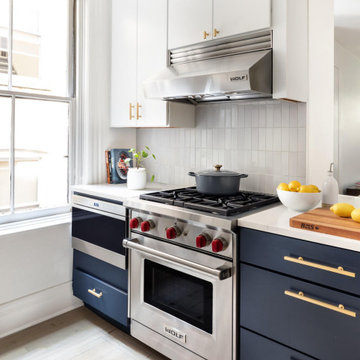
Want beautiful grey kitchen tiles that fit your budget? Available in our budget-friendly Foundations Collection, our 2x6 Tile in French Linen maximizes style, square footage, and value in this chic NYC apartment kitchen.
TILE SHOWN
2x6 Tile in French Linen
DESIGN
Grisoro Designs
PHOTOS
Regan Wood Photography
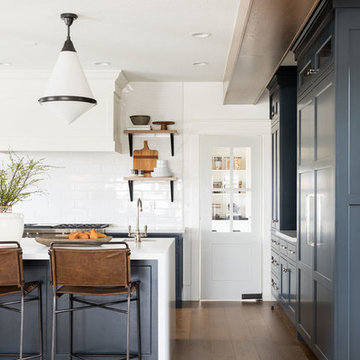
Design ideas for a large transitional u-shaped kitchen pantry in Salt Lake City with blue cabinets, white splashback, subway tile splashback, stainless steel appliances, medium hardwood floors, with island and white benchtop.
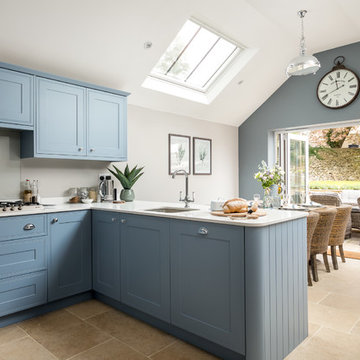
Large country l-shaped eat-in kitchen in Gloucestershire with a single-bowl sink, blue cabinets, beige floor, beaded inset cabinets, grey splashback, glass sheet splashback, a peninsula and white benchtop.
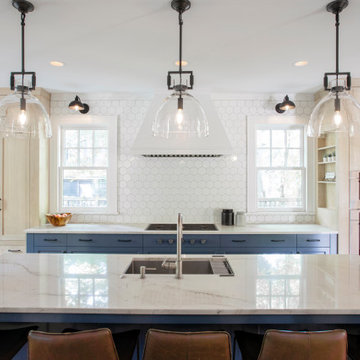
This is an example of an expansive transitional single-wall eat-in kitchen in Minneapolis with an undermount sink, blue cabinets, granite benchtops, white splashback, ceramic splashback, panelled appliances, medium hardwood floors, with island, blue benchtop and shaker cabinets.
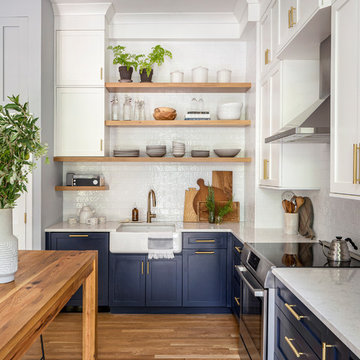
View of open shelves and apron front sink, Sherwin Williams Naval Blue lower cabinets with bronze bar pulls.
Inspiration for a transitional l-shaped kitchen in Boston with recessed-panel cabinets, blue cabinets, white splashback, ceramic splashback, medium hardwood floors and with island.
Inspiration for a transitional l-shaped kitchen in Boston with recessed-panel cabinets, blue cabinets, white splashback, ceramic splashback, medium hardwood floors and with island.
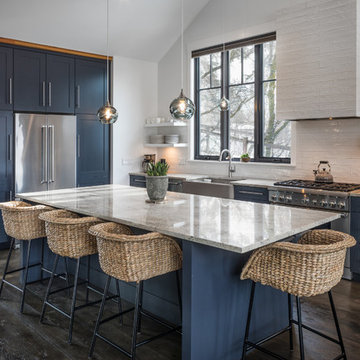
Design ideas for a country kitchen in Other with a farmhouse sink, shaker cabinets, blue cabinets, white splashback, stainless steel appliances, dark hardwood floors and with island.
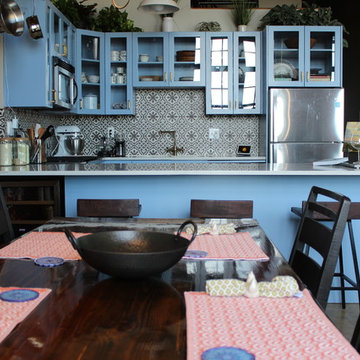
Inspiration for a mid-sized transitional u-shaped eat-in kitchen in Atlanta with an undermount sink, glass-front cabinets, blue cabinets, quartzite benchtops, multi-coloured splashback, ceramic splashback, stainless steel appliances, concrete floors, a peninsula, beige floor and white benchtop.
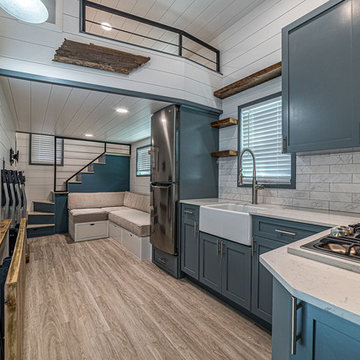
Wansley Tiny House, built by Movable Roots Tiny Home Builders in Melbourne, FL
Photo of a small modern l-shaped open plan kitchen in Dallas with a farmhouse sink, shaker cabinets, blue cabinets, quartz benchtops, grey splashback, porcelain splashback, stainless steel appliances, vinyl floors, no island, beige floor and white benchtop.
Photo of a small modern l-shaped open plan kitchen in Dallas with a farmhouse sink, shaker cabinets, blue cabinets, quartz benchtops, grey splashback, porcelain splashback, stainless steel appliances, vinyl floors, no island, beige floor and white benchtop.
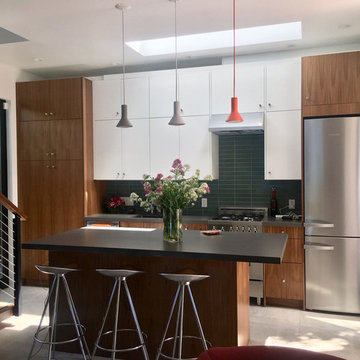
He explains: “I tried using the IKEA kitchen planner but the more I used it, the more questions I had. IKD, with all their expertise in kitchen design took all the hard decisions off of my hands. Plus the cost was very reasonable.”
With a total budget of roughly $16,000, the couple selected a variety of high-end appliances, non-IKEA products and, of course, the IKEA SEKTION cabinet system to create a contemporary kitchen “with a splash of Scandinavian modern.”
But it also needed to be reliable enough for everyday cooking as well as entertaining.
“We have a large outdoor entertaining area by the entrance,” he adds.
The pair combined the IKEA SEKTION cabinet framework with custom doors and drawer faces from the Cabinet Face.
For the appliances, Richard selected a 24” Bertazonni range; an 18” Bosch dishwasher and 24” Bosch microwave drawer; a Franke Professional Series Sink; a KWC Domo kitchen faucet; a BodyGlove BG3000 water filter system; an InSinkErator Indulge Modern single-handle instant hot and cold water dispenser faucet and the Evolution Series garbage disposal, also from InSinkErator.
The couple selected Silestone Cemento Spa countertop material as well as IKEA OMLOPP drawer lighting and IKEA IRSTA countertop lighting to finish the look.
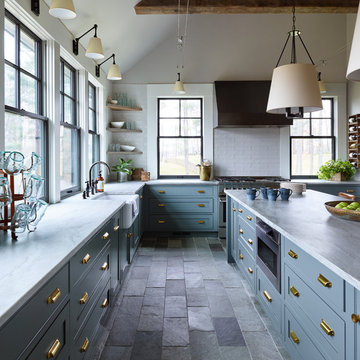
Jared Kuzia Photography
Inspiration for a mid-sized transitional l-shaped separate kitchen in Boston with a farmhouse sink, shaker cabinets, blue cabinets, quartzite benchtops, white splashback, subway tile splashback, stainless steel appliances, slate floors, with island, grey floor and white benchtop.
Inspiration for a mid-sized transitional l-shaped separate kitchen in Boston with a farmhouse sink, shaker cabinets, blue cabinets, quartzite benchtops, white splashback, subway tile splashback, stainless steel appliances, slate floors, with island, grey floor and white benchtop.
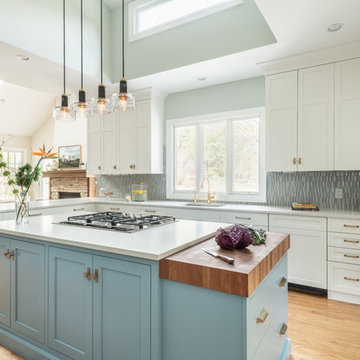
Photo by Keiana Photography
Inspiration for a large transitional l-shaped open plan kitchen in DC Metro with shaker cabinets, blue cabinets, wood benchtops, blue splashback, ceramic splashback, panelled appliances and with island.
Inspiration for a large transitional l-shaped open plan kitchen in DC Metro with shaker cabinets, blue cabinets, wood benchtops, blue splashback, ceramic splashback, panelled appliances and with island.
Kitchen with Blue Cabinets and Brown Cabinets Design Ideas
8