Kitchen with Blue Cabinets and Coloured Appliances Design Ideas
Refine by:
Budget
Sort by:Popular Today
81 - 100 of 915 photos
Item 1 of 3
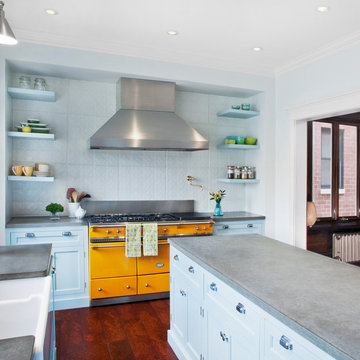
Amy Braswell
Design ideas for a transitional u-shaped eat-in kitchen in Chicago with a farmhouse sink, shaker cabinets, blue cabinets, concrete benchtops and coloured appliances.
Design ideas for a transitional u-shaped eat-in kitchen in Chicago with a farmhouse sink, shaker cabinets, blue cabinets, concrete benchtops and coloured appliances.
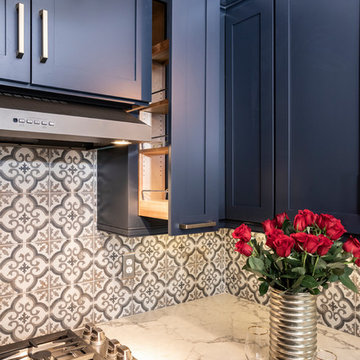
Wellborn Premier Prairie Maple Shaker Doors, Bleu Color, Amerock Satin Brass Bar Pulls, Delta Satin Brass Touch Faucet, Kraus Deep Undermount Sik, Gray Quartz Countertops, GE Profile Slate Gray Matte Finish Appliances, Brushed Gold Light Fixtures, Floor & Decor Printed Porcelain Tiles w/ Vintage Details, Floating Stained Shelves for Coffee Bar, Neptune Synergy Mixed Width Water Proof San Marcos Color Vinyl Snap Down Plank Flooring, Brushed Nickel Outlet Covers, Zline Drop in 30" Cooktop, Rev-a-Shelf Lazy Susan, Double Super Trash Pullout, & Spice Rack, this little Galley has it ALL!
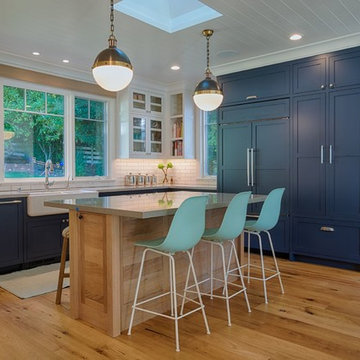
Design ideas for a mid-sized country u-shaped eat-in kitchen in San Francisco with a farmhouse sink, recessed-panel cabinets, blue cabinets, quartz benchtops, white splashback, subway tile splashback, coloured appliances, light hardwood floors, with island, beige floor and beige benchtop.

This is an example of a large l-shaped open plan kitchen in Dallas with an undermount sink, shaker cabinets, blue cabinets, marble benchtops, blue splashback, stone slab splashback, coloured appliances, light hardwood floors, with island, brown floor and multi-coloured benchtop.
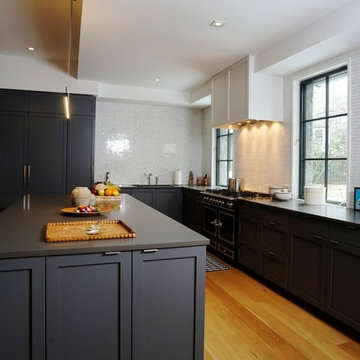
Contemporary Kitchen Design in Wyomissing, Pennsylvania by #DanForMorrisBlack
Photography by Dan Lenner
http://www.morrisblack.com
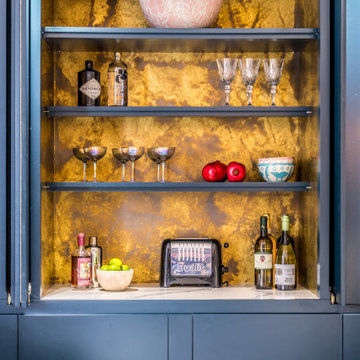
Beautiful bespoke larder cupboard designed for a London pied-a-terre
https://decorbuddi.com/pied-a-terre-interior-design/
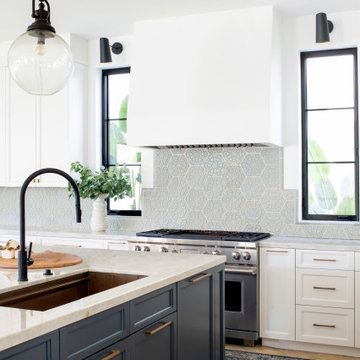
A view of the kitchen showing the white plastered hood, ceramic tile backsplash, marble countertops, large kitchen island and Wolf appliances.
Design ideas for a large mediterranean l-shaped open plan kitchen in Los Angeles with a farmhouse sink, recessed-panel cabinets, blue cabinets, marble benchtops, blue splashback, ceramic splashback, coloured appliances, terra-cotta floors, with island, beige floor and beige benchtop.
Design ideas for a large mediterranean l-shaped open plan kitchen in Los Angeles with a farmhouse sink, recessed-panel cabinets, blue cabinets, marble benchtops, blue splashback, ceramic splashback, coloured appliances, terra-cotta floors, with island, beige floor and beige benchtop.
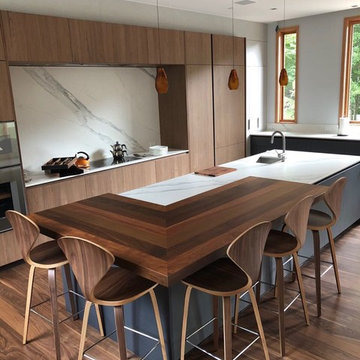
Photo of an expansive modern l-shaped kitchen in New York with an undermount sink, flat-panel cabinets, blue cabinets, quartz benchtops, multi-coloured splashback, stone slab splashback, coloured appliances, medium hardwood floors, with island, brown floor and multi-coloured benchtop.
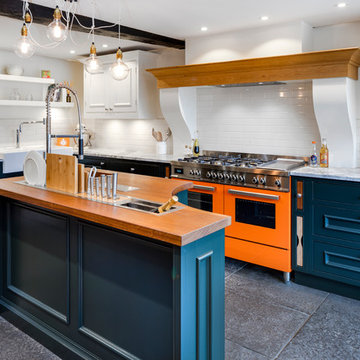
Design ideas for a transitional l-shaped kitchen in Dorset with a farmhouse sink, beaded inset cabinets, blue cabinets, white splashback, subway tile splashback, coloured appliances, with island, grey floor and marble benchtops.
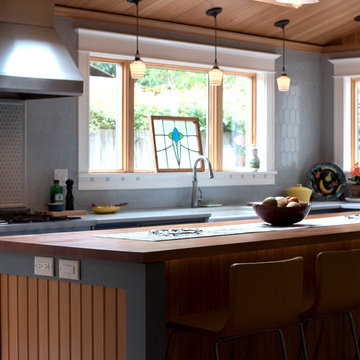
Family Kitchen. Caeserstone counter tops, sloped fir ceilings, fir oiled wood countertop on island.
Photo of a large arts and crafts separate kitchen in Portland with a farmhouse sink, beaded inset cabinets, blue cabinets, quartz benchtops, grey splashback, ceramic splashback, coloured appliances, light hardwood floors and with island.
Photo of a large arts and crafts separate kitchen in Portland with a farmhouse sink, beaded inset cabinets, blue cabinets, quartz benchtops, grey splashback, ceramic splashback, coloured appliances, light hardwood floors and with island.
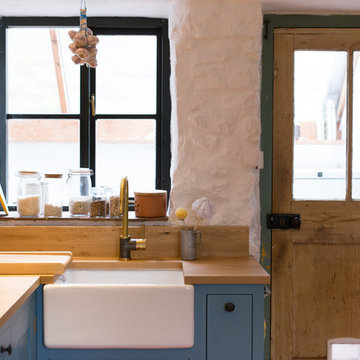
A farmhouse sink sat within Stone Blue (Farrow & Ball) painted oak cabinetry with oak worktops. The Tapwell Evo tap was specially imported from Sweden adding a lovely contemporary touch to this 19th century cottage.
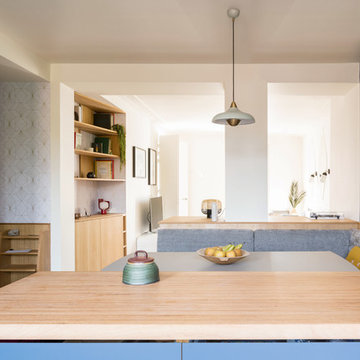
Mid-sized contemporary single-wall open plan kitchen in Paris with a single-bowl sink, flat-panel cabinets, blue cabinets, wood benchtops, metallic splashback, timber splashback, coloured appliances, ceramic floors, with island, turquoise floor and beige benchtop.
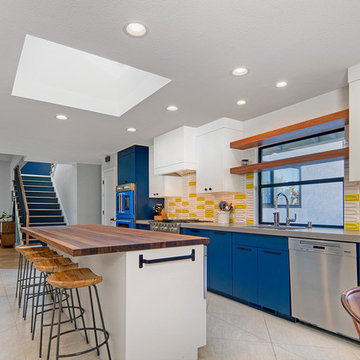
What does a designer do if you have client who loves color, loves mid-century, loves to cook and has a busy home life.....MAKE AN AMAZING KITCHEN~
Featuring Signature Custom Cabinetry in 4 colors, doors with mirror inserts, doors with metal union jack inserts, walnut trim, shelves, and wood top, custom color Blue Star french door ovens and custom Heath oval tile~ To add a little extra geometry to the floors, we took a standard 24" square tile and cut half of them into triangles and designed the floor to show the additional texture!
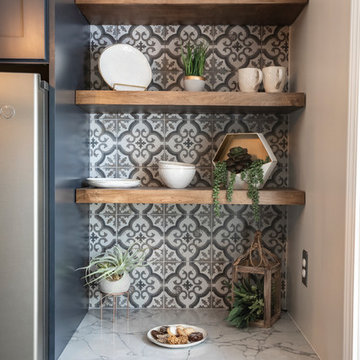
Wellborn Premier Prairie Maple Shaker Doors, Bleu Color, Amerock Satin Brass Bar Pulls, Delta Satin Brass Touch Faucet, Kraus Deep Undermount Sik, Gray Quartz Countertops, GE Profile Slate Gray Matte Finish Appliances, Brushed Gold Light Fixtures, Floor & Decor Printed Porcelain Tiles w/ Vintage Details, Floating Stained Shelves for Coffee Bar, Neptune Synergy Mixed Width Water Proof San Marcos Color Vinyl Snap Down Plank Flooring, Brushed Nickel Outlet Covers, Zline Drop in 30" Cooktop, Rev-a-Shelf Lazy Susan, Double Super Trash Pullout, & Spice Rack, this little Galley has it ALL!
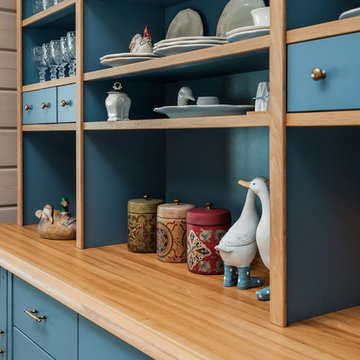
Кухня кантри, фрагмент. Буфет синего цвета.
Design ideas for a mid-sized country single-wall eat-in kitchen in Other with a farmhouse sink, shaker cabinets, blue cabinets, solid surface benchtops, white splashback, stone slab splashback, coloured appliances, medium hardwood floors, brown floor, white benchtop and exposed beam.
Design ideas for a mid-sized country single-wall eat-in kitchen in Other with a farmhouse sink, shaker cabinets, blue cabinets, solid surface benchtops, white splashback, stone slab splashback, coloured appliances, medium hardwood floors, brown floor, white benchtop and exposed beam.
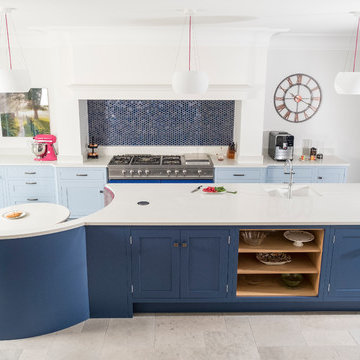
Felix Page
Inspiration for a large transitional single-wall open plan kitchen in Cardiff with shaker cabinets, blue cabinets, quartzite benchtops, blue splashback, mosaic tile splashback, coloured appliances, limestone floors, with island and grey floor.
Inspiration for a large transitional single-wall open plan kitchen in Cardiff with shaker cabinets, blue cabinets, quartzite benchtops, blue splashback, mosaic tile splashback, coloured appliances, limestone floors, with island and grey floor.
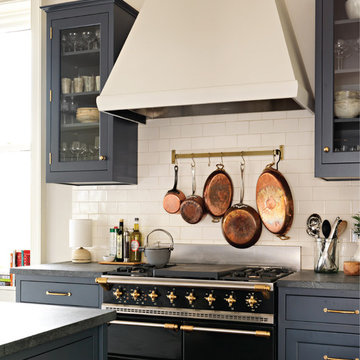
This kitchen was designed by Bilotta senior designer, Randy O’Kane, CKD with (and for) interior designer Blair Harris. The apartment is located in a turn-of-the-20th-century Manhattan brownstone and the kitchen (which was originally at the back of the apartment) was relocated to the front in order to gain more light in the heart of the home. Blair really wanted the cabinets to be a dark blue color and opted for Farrow & Ball’s “Railings”. In order to make sure the space wasn’t too dark, Randy suggested open shelves in natural walnut vs. traditional wall cabinets along the back wall. She complemented this with white crackled ceramic tiles and strips of LED lights hidden under the shelves, illuminating the space even more. The cabinets are Bilotta’s private label line, the Bilotta Collection, in a 1” thick, Shaker-style door with walnut interiors. The flooring is oak in a herringbone pattern and the countertops are Vermont soapstone. The apron-style sink is also made of soapstone and is integrated with the countertop. Blair opted for the trending unlacquered brass hardware from Rejuvenation’s “Massey” collection which beautifully accents the blue cabinetry and is then repeated on both the “Chagny” Lacanche range and the bridge-style Waterworks faucet.
The space was designed in such a way as to use the island to separate the primary cooking space from the living and dining areas. The island could be used for enjoying a less formal meal or as a plating area to pass food into the dining area.
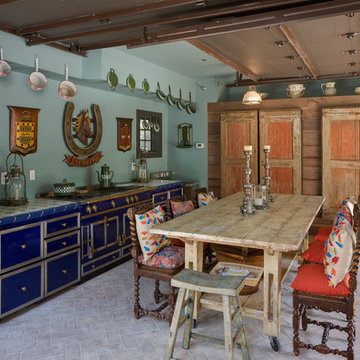
Not your everyday Garage
Photo of an eclectic eat-in kitchen in DC Metro with blue cabinets, coloured appliances and brick floors.
Photo of an eclectic eat-in kitchen in DC Metro with blue cabinets, coloured appliances and brick floors.
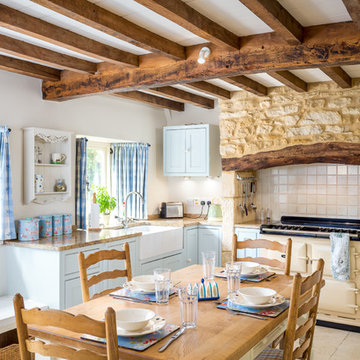
Oliver Grahame Photography - shot for Character Cottages.
This is a 2 bedroom cottage to rent in Upper Oddington that sleeps 4.
For more info see - www.character-cottages.co.uk/all-properties/cotswolds-all/rambling-rose-cottage
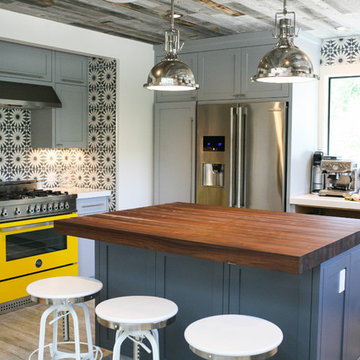
Kassidy Love Photography
Design ideas for a transitional kitchen in San Francisco with shaker cabinets, blue cabinets, with island, multi-coloured splashback, coloured appliances and light hardwood floors.
Design ideas for a transitional kitchen in San Francisco with shaker cabinets, blue cabinets, with island, multi-coloured splashback, coloured appliances and light hardwood floors.
Kitchen with Blue Cabinets and Coloured Appliances Design Ideas
5