Kitchen with Blue Cabinets and Coloured Appliances Design Ideas
Refine by:
Budget
Sort by:Popular Today
161 - 180 of 915 photos
Item 1 of 3
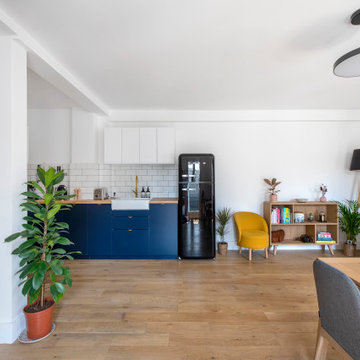
Agrandir l’espace et préparer une future chambre d’enfant
Nous avons exécuté le projet Commandeur pour des clients trentenaires. Il s’agissait de leur premier achat immobilier, un joli appartement dans le Nord de Paris.
L’objet de cette rénovation partielle visait à réaménager la cuisine, repenser l’espace entre la salle de bain, la chambre et le salon. Nous avons ainsi pu, à travers l’implantation d’un mur entre la chambre et le salon, créer une future chambre d’enfant.
Coup de coeur spécial pour la cuisine Ikea. Elle a été customisée par nos architectes via Superfront. Superfront propose des matériaux chics et luxueux, made in Suède; de quoi passer sa cuisine Ikea au niveau supérieur !
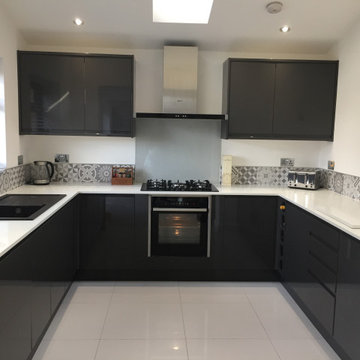
Pure White Quartz Just as the name suggests, it is the purest of all the whites on the market. It looks fantastic with any colour unit; white, black or even greys and multi-colours, a real beauty.
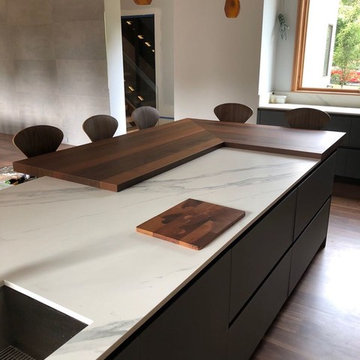
Inspiration for an expansive modern l-shaped kitchen in New York with an undermount sink, flat-panel cabinets, blue cabinets, quartz benchtops, multi-coloured splashback, stone slab splashback, coloured appliances, medium hardwood floors, with island, brown floor and multi-coloured benchtop.
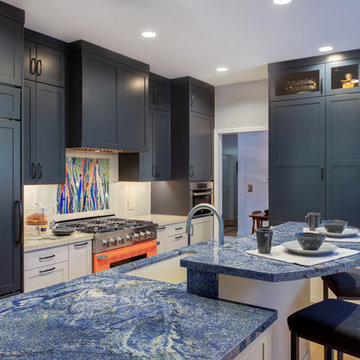
Harrell Remodeling, designer, Gloria Carlson, and Kurt Overholt, as Lead Carpenter
This is an example of a transitional separate kitchen in San Francisco with an undermount sink, shaker cabinets, blue cabinets, multi-coloured splashback, coloured appliances, with island and blue benchtop.
This is an example of a transitional separate kitchen in San Francisco with an undermount sink, shaker cabinets, blue cabinets, multi-coloured splashback, coloured appliances, with island and blue benchtop.
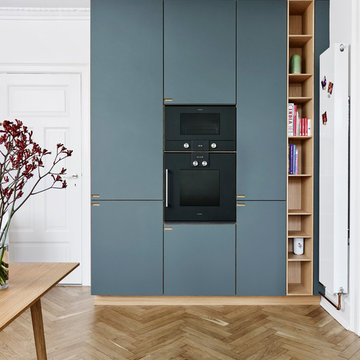
We placed the high cabinets and larger elements against the wall that runs through the middle of the apartment. That way we could place the lower cupboards and the more light-weight, wall-mounted wooden shelves in the more luminous part of the room. This optimizes the amount of light coming in while respecting the original stucco in the ceiling and the wooden window sills. In close collaboration with the owners, we chose a smaller radiator and placed it on the wall right by the door, which worked out very well: “It’s small adjustments like this one that make the kitchen feel as if it had always been there,” the owner said.
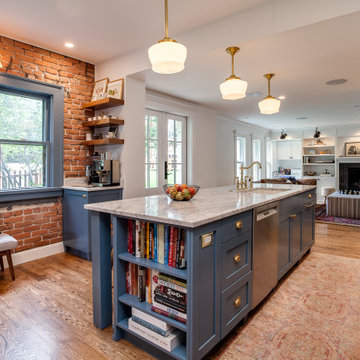
This is a Historic Boulder Home on the Colorado Registry. The customer wanted the kitchen that would fit with both the old and the new parts of the home. The simple shaker doors and the bright brass hardware pick up the old, while the clean lines and large functioning island bring in the new!
The use of space un this kitchen makes it work very well.
The custom color blue paint brightens the kitchen and is one of the most dynamic parts of the kitchen. The true Marble Counters and old-world Bright Brass Hardware bring back the history of the home.
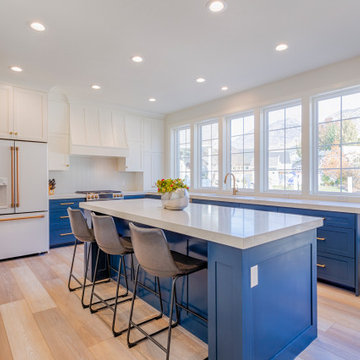
This wonderful home features traditional architecture with a French Mansard roof, a 30' tall grand entry, and many statement making fixtures throughout the home. Many clients ask us for a larger than normal window above the kitchen sink. On this home, we eliminated all of the cabinets on the sink wall to maximize the amount of light and view out the back. Very happy with how this home turned out!
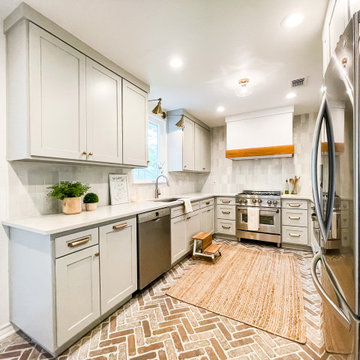
Photo of a small modern u-shaped separate kitchen in Other with an undermount sink, shaker cabinets, blue cabinets, marble benchtops, multi-coloured splashback, subway tile splashback, coloured appliances, brick floors, no island, multi-coloured floor and white benchtop.
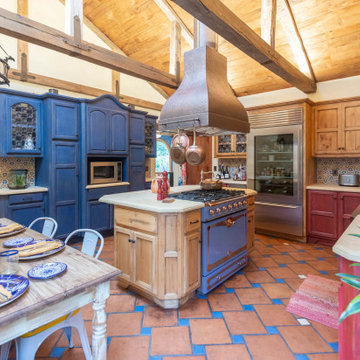
This is an example of an u-shaped kitchen in Santa Barbara with a farmhouse sink, recessed-panel cabinets, blue cabinets, multi-coloured splashback, coloured appliances, with island, multi-coloured floor, beige benchtop, vaulted and wood.

Transitional open kitchen space with custom built in cabinets and storage -- blue island, taupe cabinets, wicker pendant lighting
Inspiration for a small transitional l-shaped open plan kitchen in Minneapolis with an undermount sink, shaker cabinets, blue cabinets, quartzite benchtops, blue splashback, ceramic splashback, coloured appliances, vinyl floors, with island, beige floor and white benchtop.
Inspiration for a small transitional l-shaped open plan kitchen in Minneapolis with an undermount sink, shaker cabinets, blue cabinets, quartzite benchtops, blue splashback, ceramic splashback, coloured appliances, vinyl floors, with island, beige floor and white benchtop.
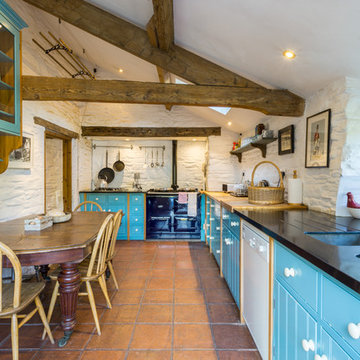
Design ideas for a mid-sized country l-shaped eat-in kitchen in Cardiff with an undermount sink, flat-panel cabinets, blue cabinets, window splashback, coloured appliances, terra-cotta floors, with island, brown floor and multi-coloured benchtop.
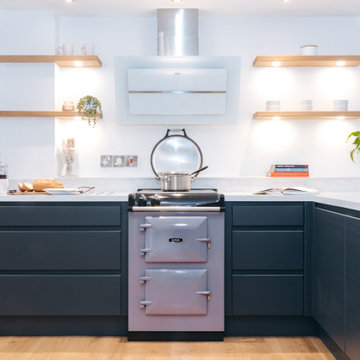
Inspiration for a mid-sized modern l-shaped separate kitchen in Other with flat-panel cabinets, stone slab splashback, an integrated sink, blue cabinets, solid surface benchtops, white splashback, coloured appliances, medium hardwood floors, brown floor and white benchtop.
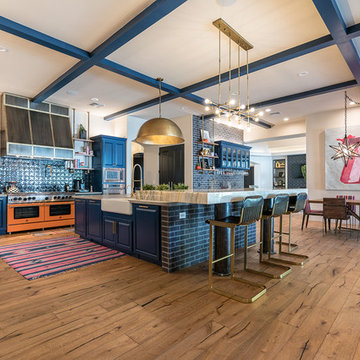
Photo of a large contemporary l-shaped eat-in kitchen in Phoenix with a farmhouse sink, raised-panel cabinets, blue cabinets, green splashback, coloured appliances, medium hardwood floors, with island, brown floor and beige benchtop.
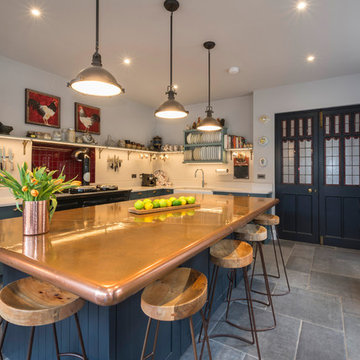
Traditional l-shaped kitchen in Cornwall with a farmhouse sink, shaker cabinets, blue cabinets, copper benchtops, coloured appliances, with island and grey floor.
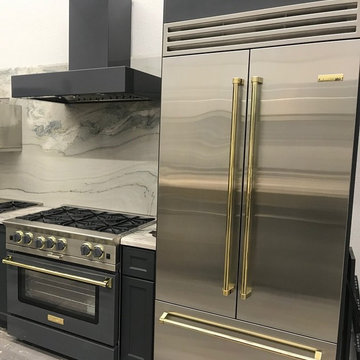
Photo of a mid-sized transitional kitchen in Boston with recessed-panel cabinets, quartz benchtops, white splashback, stone slab splashback, coloured appliances, grey floor, white benchtop and blue cabinets.
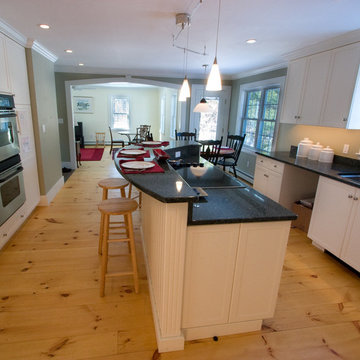
framhouse kitchen
Photo of a large eclectic galley open plan kitchen in New York with an integrated sink, open cabinets, blue cabinets, wood benchtops, yellow splashback, subway tile splashback, coloured appliances and limestone floors.
Photo of a large eclectic galley open plan kitchen in New York with an integrated sink, open cabinets, blue cabinets, wood benchtops, yellow splashback, subway tile splashback, coloured appliances and limestone floors.
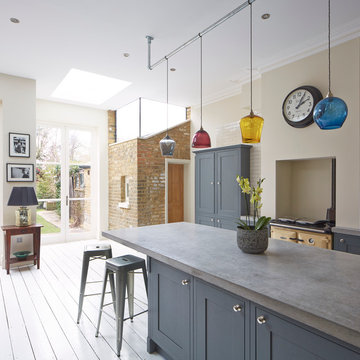
David Parmiter
Inspiration for an industrial kitchen in London with recessed-panel cabinets, blue cabinets, concrete benchtops, subway tile splashback and coloured appliances.
Inspiration for an industrial kitchen in London with recessed-panel cabinets, blue cabinets, concrete benchtops, subway tile splashback and coloured appliances.
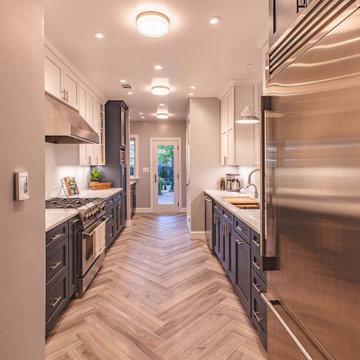
Full-scale kitchen renovation during pandemic!
Large arts and crafts galley eat-in kitchen in Seattle with an undermount sink, shaker cabinets, blue cabinets, quartz benchtops, white splashback, porcelain splashback, coloured appliances, light hardwood floors, brown floor and grey benchtop.
Large arts and crafts galley eat-in kitchen in Seattle with an undermount sink, shaker cabinets, blue cabinets, quartz benchtops, white splashback, porcelain splashback, coloured appliances, light hardwood floors, brown floor and grey benchtop.
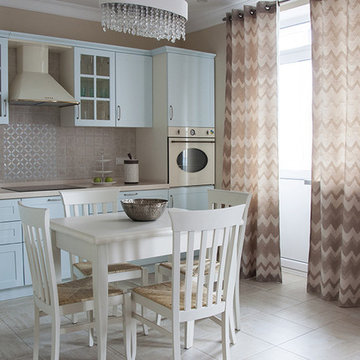
фото Юлия Якубишина
кухня выполнена в традиционном стиле, фасады из крашенного мдф
Photo of a mid-sized traditional l-shaped eat-in kitchen in Other with raised-panel cabinets, blue cabinets, solid surface benchtops, beige splashback, ceramic splashback, coloured appliances, no island and ceramic floors.
Photo of a mid-sized traditional l-shaped eat-in kitchen in Other with raised-panel cabinets, blue cabinets, solid surface benchtops, beige splashback, ceramic splashback, coloured appliances, no island and ceramic floors.
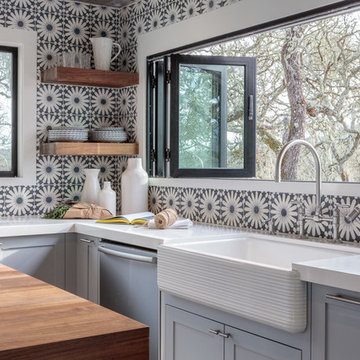
David Duncan Livingston
Transitional u-shaped kitchen in San Francisco with a farmhouse sink, shaker cabinets, blue cabinets, multi-coloured splashback, ceramic splashback, coloured appliances, light hardwood floors and with island.
Transitional u-shaped kitchen in San Francisco with a farmhouse sink, shaker cabinets, blue cabinets, multi-coloured splashback, ceramic splashback, coloured appliances, light hardwood floors and with island.
Kitchen with Blue Cabinets and Coloured Appliances Design Ideas
9