Kitchen with Blue Cabinets and Glass Tile Splashback Design Ideas
Refine by:
Budget
Sort by:Popular Today
61 - 80 of 1,708 photos
Item 1 of 3
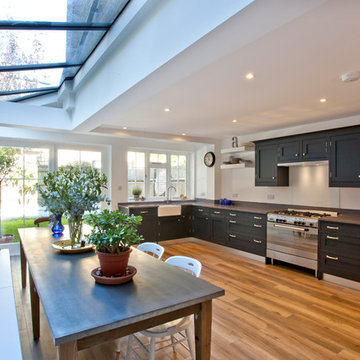
Frasar Marr
This is an example of a mid-sized transitional single-wall eat-in kitchen in London with an integrated sink, shaker cabinets, blue cabinets, quartzite benchtops, white splashback, glass tile splashback, coloured appliances, porcelain floors and no island.
This is an example of a mid-sized transitional single-wall eat-in kitchen in London with an integrated sink, shaker cabinets, blue cabinets, quartzite benchtops, white splashback, glass tile splashback, coloured appliances, porcelain floors and no island.
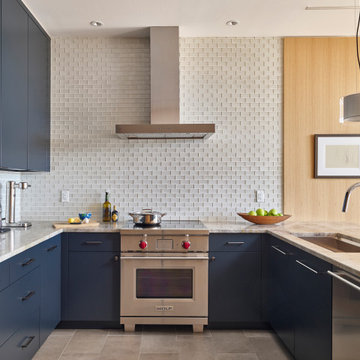
Contemporary kitchen with glass tile backsplash. Photo: Jeffrey Totaro.
Photo of a small contemporary u-shaped kitchen in Philadelphia with an undermount sink, flat-panel cabinets, blue cabinets, quartzite benchtops, white splashback, glass tile splashback, stainless steel appliances, porcelain floors, a peninsula, grey floor and grey benchtop.
Photo of a small contemporary u-shaped kitchen in Philadelphia with an undermount sink, flat-panel cabinets, blue cabinets, quartzite benchtops, white splashback, glass tile splashback, stainless steel appliances, porcelain floors, a peninsula, grey floor and grey benchtop.
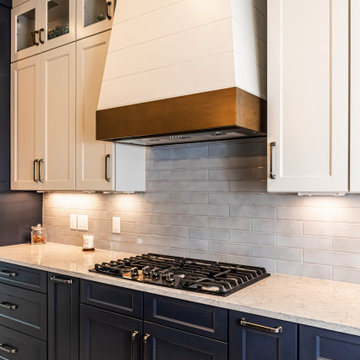
Large beach style l-shaped eat-in kitchen in Atlanta with a drop-in sink, shaker cabinets, blue cabinets, marble benchtops, glass tile splashback, light hardwood floors, with island, grey floor and multi-coloured benchtop.
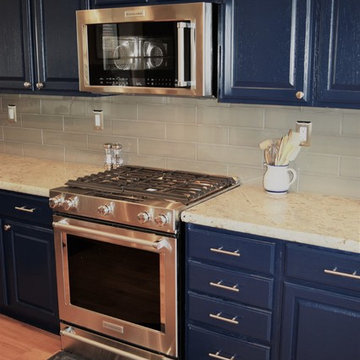
Mid-sized transitional l-shaped eat-in kitchen in Sacramento with an undermount sink, raised-panel cabinets, blue cabinets, granite benchtops, grey splashback, glass tile splashback, stainless steel appliances, medium hardwood floors, a peninsula and beige benchtop.
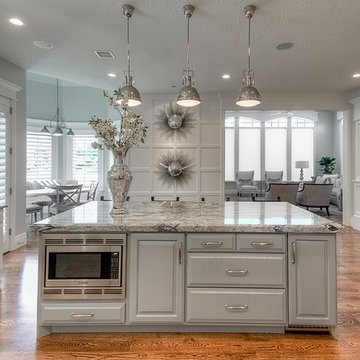
Caroline Merrill Real Estate Photography
Large traditional single-wall open plan kitchen in Salt Lake City with an undermount sink, raised-panel cabinets, blue cabinets, granite benchtops, multi-coloured splashback, glass tile splashback, stainless steel appliances, medium hardwood floors and with island.
Large traditional single-wall open plan kitchen in Salt Lake City with an undermount sink, raised-panel cabinets, blue cabinets, granite benchtops, multi-coloured splashback, glass tile splashback, stainless steel appliances, medium hardwood floors and with island.
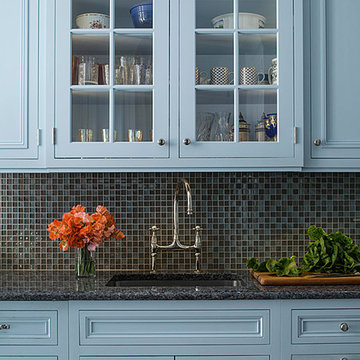
This “before” Manhattan kitchen was featured in Traditional Home in 1992 having traditional cherry cabinets and polished-brass hardware. Twenty-three years later it was featured again, having been redesigned by Bilotta designer RitaLuisa Garces, this time as a less ornate space, a more streamlined, cleaner look that is popular today. Rita reconfigured the kitchen using the same space but with a more practical flow and added light. The new “after” kitchen features recessed panel Rutt Handcrafted Cabinetry in a blue finish with materials that have reflective qualities. These materials consist of glass mosaic tile backsplash from Artistic Tile, a Bridge faucet in polished nickel from Barber Wilsons & Co, Franke stainless-steel sink, porcelain floor tiles with a bronze glaze and polished blue granite countertops. When the kitchen was reconfigured they moved the eating niche and added a tinted mirror backsplash to reflect the light as well. To read more about this kitchen renovation please visit http://bilotta.com/says/traditional-home-february-2015/
Photo Credit: John Bessler (for Traditional Home)
Designer: Ritauisa Garcés in collaboration with Tabitha Tepe
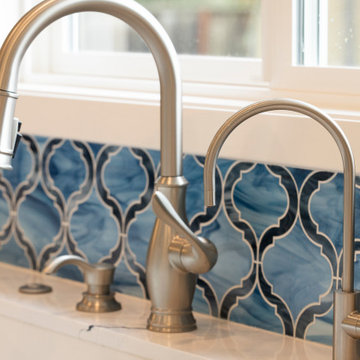
Coastal, chic, glam.....all words to describe this lovely whole home remodel. My client loves blue and so we layered shades of blue throughout the house. Highlights of the kitchen include a custom glass backsplash, art glass pendants, appliances integrated into the cabinetry, and the gorgeous Cambria countertop featuring blue veining.
Custom cabinets in cream and blue create color balance and contrast. Functionally, there is a ton of covered storage along with glass display cabinets and open shelves by the sink.
The bathrooms both follow suit with serene blues and whites in the tile, vanities, and paint. The art glass sconces are a special feature in each bathroom.
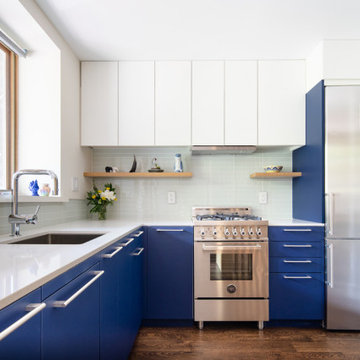
compact kitchen
Photo of a contemporary l-shaped kitchen in New York with flat-panel cabinets, blue cabinets, quartz benchtops, white benchtop, an undermount sink, white splashback, glass tile splashback, dark hardwood floors, brown floor and stainless steel appliances.
Photo of a contemporary l-shaped kitchen in New York with flat-panel cabinets, blue cabinets, quartz benchtops, white benchtop, an undermount sink, white splashback, glass tile splashback, dark hardwood floors, brown floor and stainless steel appliances.
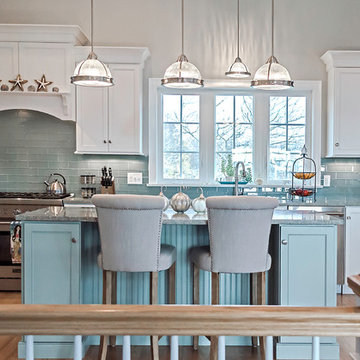
Coastal home kitchen renovation featuring Tedd Wood Cabinetry, Maple Monticello doors, with a full overlay. Perimeter cabinets in a white finish and kitchen island to match Sherwin Willliams, Oyster Bay.
Counter top: supplied by Discover Marble & Granite,
Granite, Costa Esmerelda Rose
Designer Credit: Lauren Burnap, Westerly location
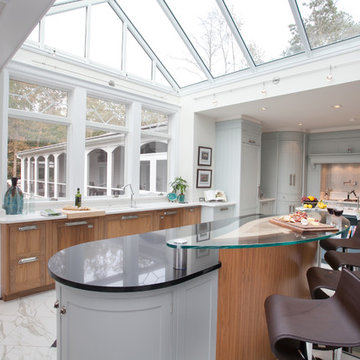
Carolyn Watson
Photo of a mid-sized contemporary l-shaped eat-in kitchen in DC Metro with an undermount sink, recessed-panel cabinets, blue cabinets, soapstone benchtops, grey splashback, glass tile splashback, stainless steel appliances, marble floors, white floor and multiple islands.
Photo of a mid-sized contemporary l-shaped eat-in kitchen in DC Metro with an undermount sink, recessed-panel cabinets, blue cabinets, soapstone benchtops, grey splashback, glass tile splashback, stainless steel appliances, marble floors, white floor and multiple islands.
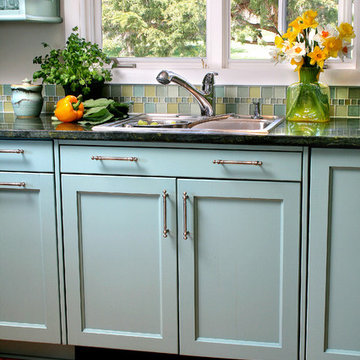
This view of the sink base shows the lower doors closed. When the owner needs to use the sink in his wheelchair, the doors open and slide into the cabinet. Lever handle on the faucet makes it easy to operate.
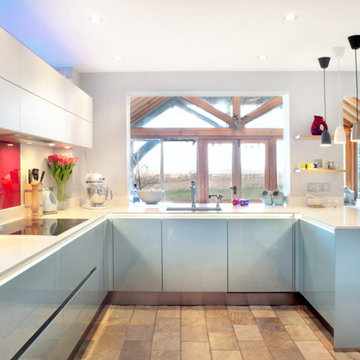
A contemporary kitchen which includes a breakfast counter, which was included in order to maximise on a garden view. The white high gloss tall storage and the sleek handle-less platinum blue units enhances the open plan kitchen. The new colour scheme and lighting has revitalised the whole area.
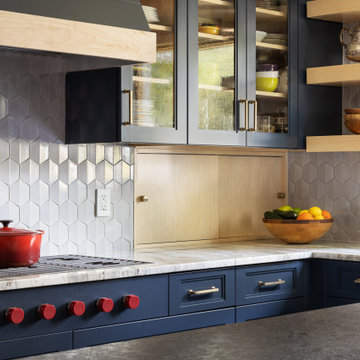
The client requested a kitchen that would not only provide a great space to cook and enjoy family meals but one that would fit in with her unique design sense. An avid collector of contemporary art, she wanted something unexpected in her 100-year-old home in both color and finishes but still providing a great layout with improved lighting, storage, and superior cooking abilities. The existing kitchen was in a closed off space trapped between the family room and the living. If you were in the kitchen, you were isolated from the rest of the house. Making the kitchen an integrated part of the home was a paramount request.
Step one, remove the wall separating the kitchen from the other rooms in the home which allowed the new kitchen to become an integrated space instead of an isolation room for the cook. Next, we relocated the pantry access which was in the family room to the kitchen integrating a poorly used recess which had become a catch all area which did not provide any usable space for storage or working area. To add valuable function in the kitchen we began by capturing unused "cubbies", adding a walk-in pantry from the kitchen, increasing the storage lost to un-needed drop ceilings and bring light and design to the space with a new large awning window, improved lighting, and combining interesting finishes and colors to reflect the artistic attitude of the client.
A bathroom located above the kitchen had been leaking into the plaster ceiling for several years. That along with knob and tube wiring, rotted beams and a brick wall from the back of the fireplace in the adjacent living room all needed to be brought to code. The walls, ceiling and floors in this 100+ year old home were completely out of level and the room’s foot print could not be increased.
The choice of a Sub-Zero wolf product is a standard in my kitchen designs. The quality of the product, its manufacturing and commitment to food preservation is the reason I specify Sub Zero Wolf. For the cook top, the integrated line of the contemporary cooktop and the signature red knobs against the navy blue of the cabinets added to the design vibe of the kitchen. The cooking performance and the large continuous grate on the cooktop makes it an obvious choice for a cook looking for a great cook top with professional results in a more streamlined profile. We selected a Sharp microwave drawer for the island, an XO wine refrigerator, Bosch dishwasher and Kitchen Aid double convection wall ovens to round out the appliance package.
A recess created by the fireplace was outfitted with a cabinet which now holds small appliances within easy reach of my very petite client. Natural maple accents were used inside all the wall cabinets and repeated on the front of the hood and for the sliding door appliance cabinet and the floating shelves. This allows a brighter interior for the painted cabinets instead of the traditional same interior as exterior finish choice. The was an amazing transformation from the old to the new.
The final touches are the honey bronze hardware from Top Knobs, Mitzi pendants from Hudson Valley Lighting group,
a fabulous faucet from Brizo. To eliminate the old freestanding bottled water cooler, we specified a matching water filter faucet.
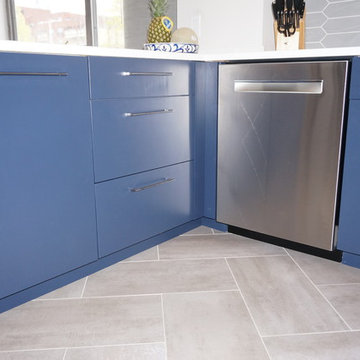
We used the Euro Cabinet Line, which is a frameless construction, & dovetail drawer construction, with a melamine interior. The customer wanted clean lines in their kitchen, so we did a solid panel MDF door with matching drawer fronts.
For colors we did a custom color by Benjamin Moore called Hale Navy and White Lacquer on the upper cabinets.
The customer used Calico White Quartz for the counter tops.
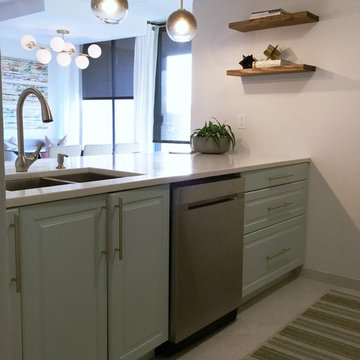
The surprise in the kitchen is the two-toned effect. Unless you are standing in the kitchen, you don't notice the elegant base cabinetry on the peninsula that has been finished in a blue-green color. This creates more character and another element to increase the "high-end" feel in this affordable upgrade. The globe lighting, open shelving, and stainless appliances all work together to elevate the design.
Photo: NICHEdg
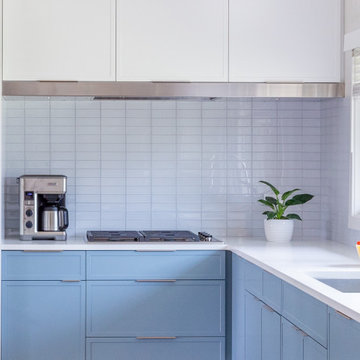
Mid-sized contemporary l-shaped kitchen in Chicago with an undermount sink, shaker cabinets, blue cabinets, quartz benchtops, blue splashback, glass tile splashback, stainless steel appliances, medium hardwood floors, a peninsula, orange floor and white benchtop.
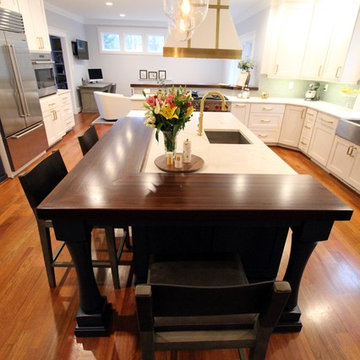
Holistic Home Renovation -Series 5: "The Kitchen"
(See 2-24 Post for full description)
Hard to believe when looking at this inviting yet spacious kitchen, that it's predecessor was small, dark and awkward.
We ripped out walls, bumped-out 4', added windows and totally reconfigured the layout.
Two sinks, 2 dishwashers, chef-ready Wolf range, one-of-a-kind Vent-a-hood custom hood with brass accents, Subzero fridge, elegant furniture-grade cabinetry, Statuary Classique Quartz countertops, Grothouse wood bar and island tops, Dynasty Omega custom cabinetry with soothing Blue Lagoon accent paint are just some of the great features.
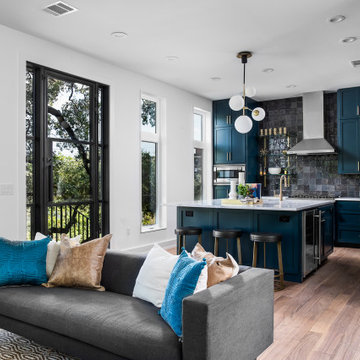
Design ideas for a mid-sized modern single-wall eat-in kitchen in Austin with an undermount sink, shaker cabinets, blue cabinets, quartz benchtops, blue splashback, glass tile splashback, stainless steel appliances, with island and white benchtop.
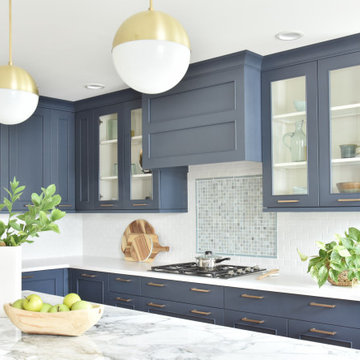
Despite being a darker room in our showroom the large quantities of white set of the deep blue cabinetry making the space feel bright and crisp. A favorite with our clients. Signature Custom Cabinetry was inspired by Benjamin Moore's Haly Navy.
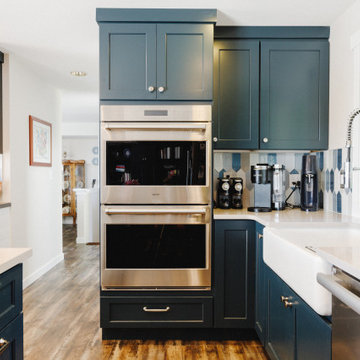
Photo of a mid-sized beach style eat-in kitchen in Seattle with shaker cabinets, blue cabinets, blue splashback, glass tile splashback, dark hardwood floors, with island, brown floor and white benchtop.
Kitchen with Blue Cabinets and Glass Tile Splashback Design Ideas
4