Kitchen with Blue Cabinets and Grey Benchtop Design Ideas
Refine by:
Budget
Sort by:Popular Today
221 - 240 of 3,396 photos
Item 1 of 3

Photo of a large eclectic eat-in kitchen in London with a drop-in sink, flat-panel cabinets, blue cabinets, granite benchtops, blue splashback, ceramic splashback, black appliances, light hardwood floors and grey benchtop.
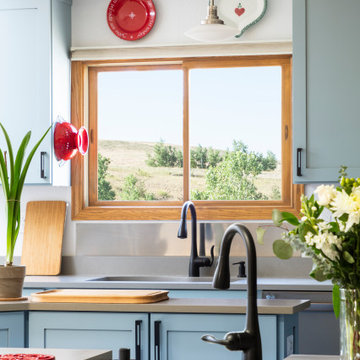
This vibrant kitchen was meant to meet this client's fun personality! The client's favorite part about cooking together is always dancing while cooking. This new kitchen remodel helped create a fun and functional environment to show off their dance moves and cooking skills in a space that felt personal. The custom blue color, with the pop of red, was exactly what this client desired.
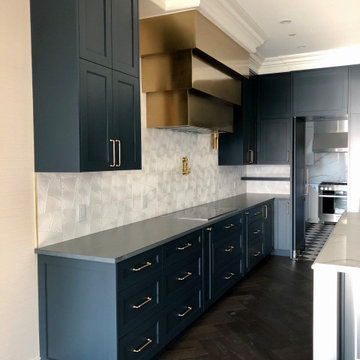
Inspiration for a large modern u-shaped eat-in kitchen in Vancouver with shaker cabinets, blue cabinets, quartz benchtops, multi-coloured splashback, stainless steel appliances, with island, brown floor and grey benchtop.
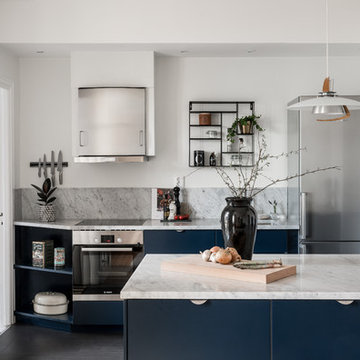
Inspiration for a scandinavian galley kitchen in Stockholm with an undermount sink, flat-panel cabinets, blue cabinets, marble benchtops, grey splashback, marble splashback, stainless steel appliances, a peninsula, black floor and grey benchtop.
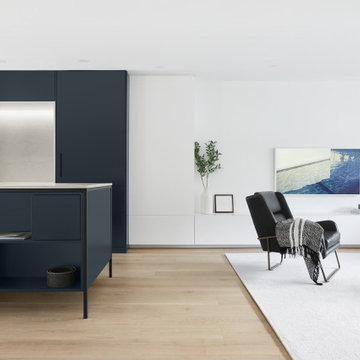
An open concept was among the priorities for the renovation of this split-level St Lambert home. The interiors were stripped, walls removed and windows condemned. The new floor plan created generous sized living spaces that are complemented by low profile and minimal furnishings.
The kitchen is a bold statement featuring deep navy matte cabinetry and soft grey quartz counters. The 14’ island was designed to resemble a piece of furniture and is the perfect spot to enjoy a morning coffee or entertain large gatherings. Practical storage needs are accommodated in full height towers with flat panel doors. The modern design of the solarium creates a panoramic view to the lower patio and swimming pool.
The challenge to incorporate storage in the adjacent living room was solved by juxtaposing the dramatic dark kitchen millwork with white built-ins and open wood shelving.
The tiny 25sf master ensuite includes a custom quartz vanity with an integrated double sink.
Neutral and organic materials maintain a pure and calm atmosphere.
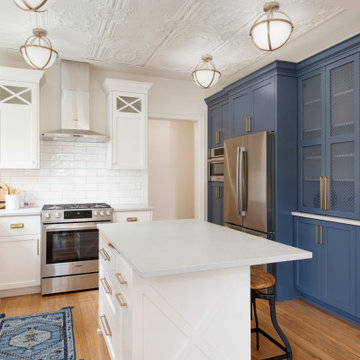
Built by Pillar Homes
Photography by Spacecrafting Photography
Photo of a beach style separate kitchen in Minneapolis with shaker cabinets, blue cabinets, white splashback, subway tile splashback, stainless steel appliances, light hardwood floors, with island and grey benchtop.
Photo of a beach style separate kitchen in Minneapolis with shaker cabinets, blue cabinets, white splashback, subway tile splashback, stainless steel appliances, light hardwood floors, with island and grey benchtop.
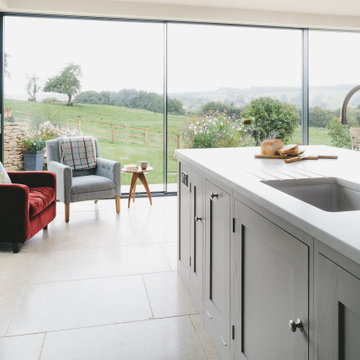
Converted farm barn, with huge grey shaker island, blue shaker cabinetry and walk-in pantry.
Photo of a large country l-shaped eat-in kitchen in Gloucestershire with a drop-in sink, shaker cabinets, blue cabinets, quartz benchtops, stainless steel appliances, limestone floors, with island and grey benchtop.
Photo of a large country l-shaped eat-in kitchen in Gloucestershire with a drop-in sink, shaker cabinets, blue cabinets, quartz benchtops, stainless steel appliances, limestone floors, with island and grey benchtop.
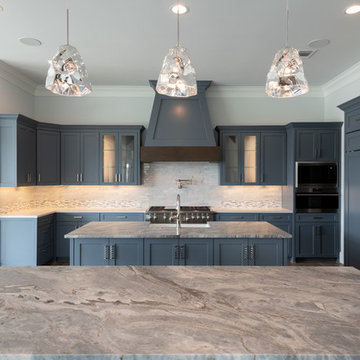
Kitchen with double islands
Large transitional l-shaped open plan kitchen in Dallas with a farmhouse sink, shaker cabinets, blue cabinets, granite benchtops, grey splashback, marble splashback, stainless steel appliances, medium hardwood floors, multiple islands, brown floor and grey benchtop.
Large transitional l-shaped open plan kitchen in Dallas with a farmhouse sink, shaker cabinets, blue cabinets, granite benchtops, grey splashback, marble splashback, stainless steel appliances, medium hardwood floors, multiple islands, brown floor and grey benchtop.
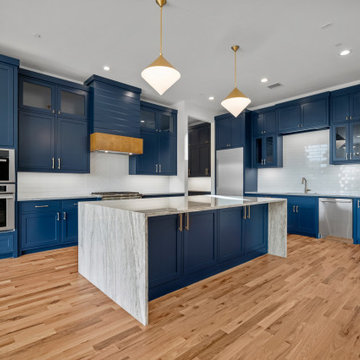
Design ideas for a large modern l-shaped open plan kitchen in Dallas with an undermount sink, recessed-panel cabinets, blue cabinets, quartzite benchtops, white splashback, subway tile splashback, stainless steel appliances, light hardwood floors, with island, beige floor and grey benchtop.
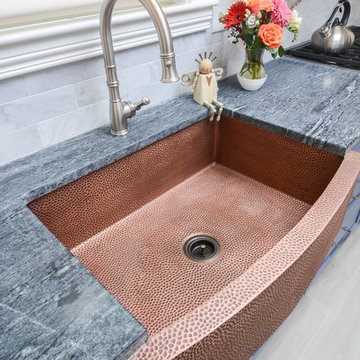
The hammered copper farmhouse sink will patina over time.
This is an example of a mid-sized transitional eat-in kitchen in Boston with beaded inset cabinets, blue cabinets, soapstone benchtops, stainless steel appliances, ceramic floors, no island, grey floor and grey benchtop.
This is an example of a mid-sized transitional eat-in kitchen in Boston with beaded inset cabinets, blue cabinets, soapstone benchtops, stainless steel appliances, ceramic floors, no island, grey floor and grey benchtop.
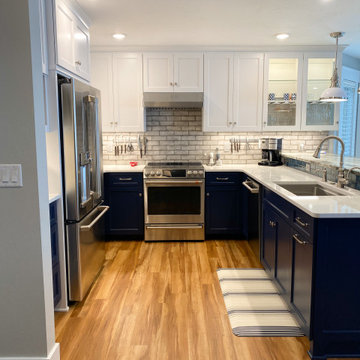
This coastal kitchen features a stunning combination of blue lower cabinets and white upper cabinets that create a striking contrast. The cabinets are made from high-quality materials and boast sleek, modern hardware that add a touch of elegance to the overall design. The countertop is made from quartz and offers a durable, low-maintenance surface for food preparation and cooking. A weathered gray subway tile backsplash with dark grout adds texture and visual interest to the kitchen walls.
Traditional lighting fixtures, such as pendant lights, bring warmth and charm to the space. The kitchen also includes a split level peninsula that offers additional counter space and storage, as well as a convenient area for casual dining or entertaining. Whether you're cooking up a storm or relaxing with friends and family, this kitchen is sure to impress.
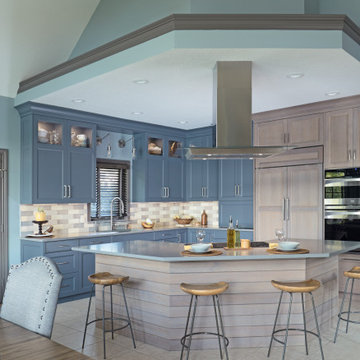
Shiplap planks and the gray-washed Keswick oak finish with wire brushing is not only the perfect complement to this lakeside look, but it is also a very user-friendly finish from the standpoint of cleanability.
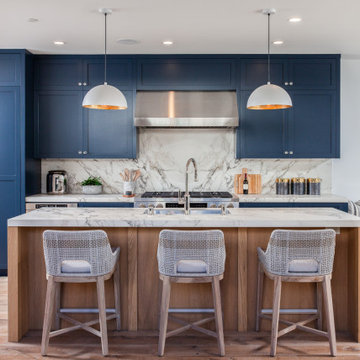
Country galley open plan kitchen in Los Angeles with an undermount sink, shaker cabinets, blue cabinets, grey splashback, stainless steel appliances, light hardwood floors, with island, beige floor and grey benchtop.
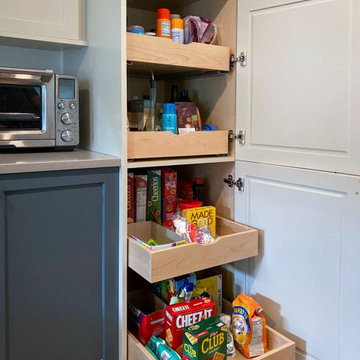
Galley kitchen remodel in Wakefield, MA, with slate blue and pumice frameless full overlay shaker cabinets, MSI Vena Carbona quartz countertops, subway tile backsplash, Blanco sink, Brizo faucet, stainless steel Kitchenaid appliances, and a custom coffee bar.
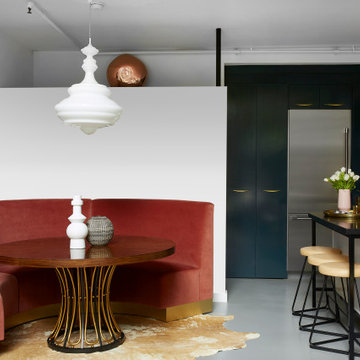
Photo of a small contemporary l-shaped eat-in kitchen in Los Angeles with an undermount sink, flat-panel cabinets, blue cabinets, quartzite benchtops, grey splashback, stone slab splashback, stainless steel appliances, concrete floors, with island, grey floor and grey benchtop.
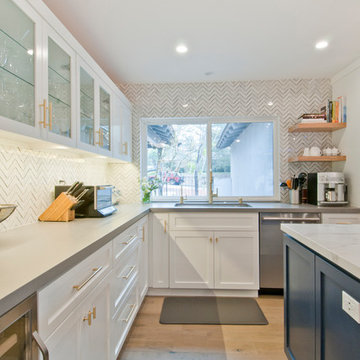
Inspiration for a transitional l-shaped kitchen in Los Angeles with an undermount sink, shaker cabinets, blue cabinets, stainless steel appliances, light hardwood floors, with island, beige floor and grey benchtop.
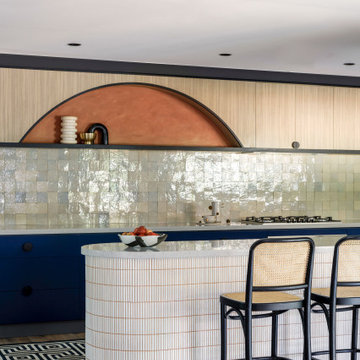
Kitchen design - Navy base cabinets with timber cabinets above. Black met arch with polished Venetian plaster finish. Handmade tiles to splash back . Curved island bench with wicker counter stools. Hardwood floor.
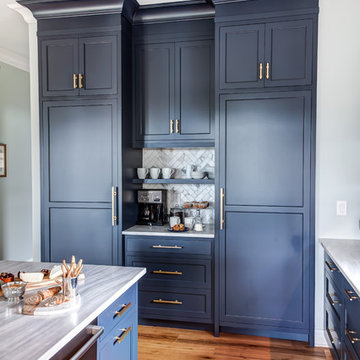
Bay Head, New Jersey Transitional Kitchen designed by Stonington Cabinetry & Designs
https://www.kountrykraft.com/photo-gallery/hale-navy-kitchen-cabinets-bay-head-nj-j103256/
Photography by Chris Veith
#KountryKraft #CustomCabinetry
Cabinetry Style: Inset/No Bead
Door Design: TW10 Hyrbid
Custom Color: Custom Paint Match to Benjamin Moore Hale Navy
Job Number: J103256
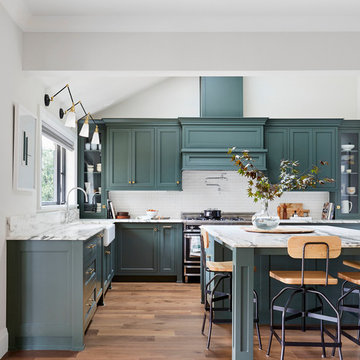
Design ideas for a transitional l-shaped kitchen in Other with a farmhouse sink, shaker cabinets, blue cabinets, white splashback, medium hardwood floors, with island, brown floor and grey benchtop.

Large airy open plan kitchen, flooded with natural light opening onto the garden. Hand made timber units, with feature copper lights, antique timber floor and window seat.
Kitchen with Blue Cabinets and Grey Benchtop Design Ideas
12