Kitchen with Blue Cabinets and Grey Benchtop Design Ideas
Refine by:
Budget
Sort by:Popular Today
141 - 160 of 3,387 photos
Item 1 of 3
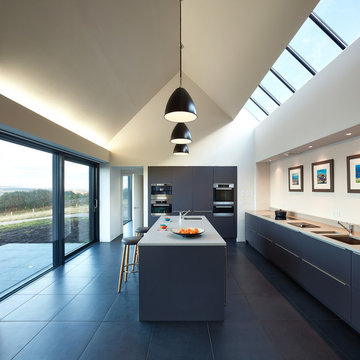
Contemporary u-shaped kitchen in Glasgow with a double-bowl sink, flat-panel cabinets, blue cabinets, black appliances, with island, black floor and grey benchtop.
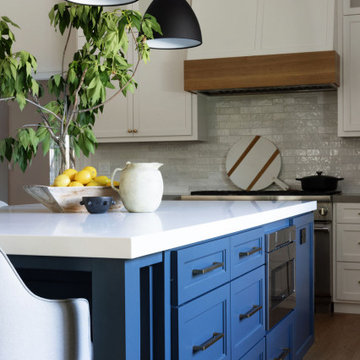
Design ideas for a large modern galley open plan kitchen in San Francisco with an undermount sink, shaker cabinets, blue cabinets, quartz benchtops, white splashback, subway tile splashback, stainless steel appliances, medium hardwood floors, with island, brown floor and grey benchtop.
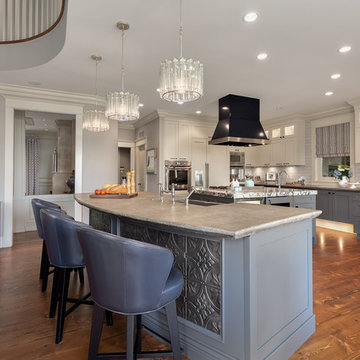
Beyond Beige Interior Design | www.beyondbeige.com | Ph: 604-876-3800 | Photography By Provoke Studios | Furniture Purchased From The Living Lab Furniture Co
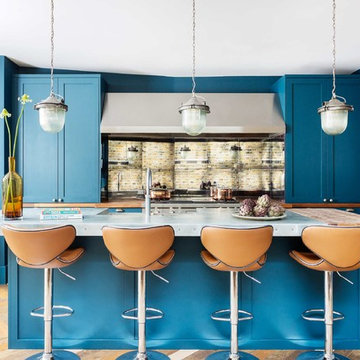
Kitchen, joinery and panelling by HUX LONDON https://hux-london.co.uk/
Interiors by Zulufish https://zulufishinteriors.co.uk/
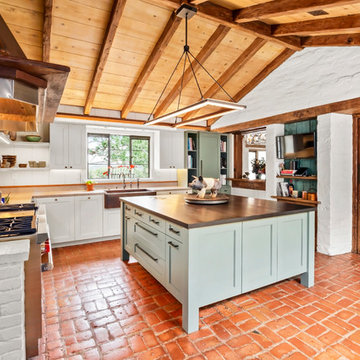
Draper DBS Custom Cabinetry. Kitchen perimeter in Benjamin Moore Carolina Gull. Sienna interiors. Maple with dovetail drawers. Island in Benjamin Moore Carolina Gull. Wood island countertop.
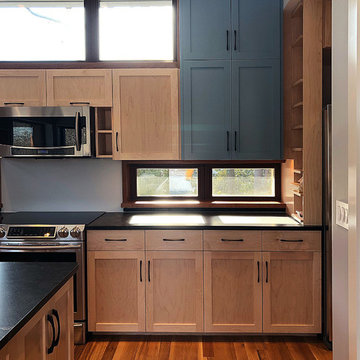
River-Side Passive; Many Hands
Concord, MA
Cambriidge Firm, Ecocor, Todd Fulshaw, Studio InSitu
Construction Administration: Studio InSitu
Interiors: CC King and Studio InSitu
Lighting Design: Ripman Lighting Consultants, Inc.
Buiilder: Peck Construction
Custon cabinetry and Millwork: Corey Peck
photographs by Studio InSitu
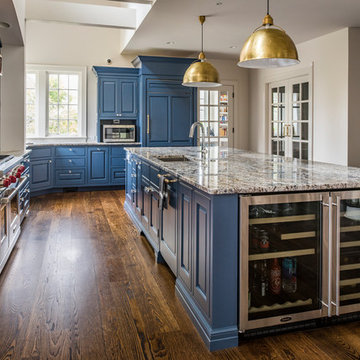
Design ideas for a mid-sized contemporary l-shaped open plan kitchen in Cincinnati with a double-bowl sink, raised-panel cabinets, blue cabinets, granite benchtops, white splashback, subway tile splashback, panelled appliances, medium hardwood floors, with island, brown floor and grey benchtop.
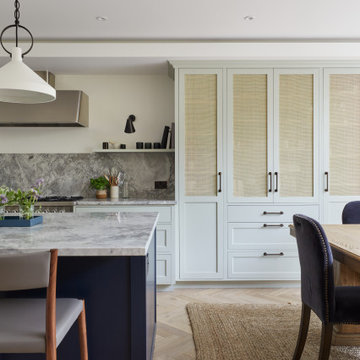
The kitchen diner of our Fulham Family Home was painted in Paint & Paper Library Capuchin which felt light & elegant, and we added contrast & texture with a granite worktop, pale green & inky blue Shaker kitchen & an oak herringbone parquet floor. A semi sheer curtain helped to prevent glare and added privacy, while the jute rug, upholstered dining chairs & bronze hardware added warmth.
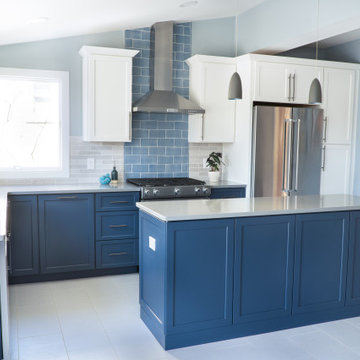
Photo of a mid-sized contemporary u-shaped eat-in kitchen in Baltimore with an undermount sink, shaker cabinets, blue cabinets, quartz benchtops, blue splashback, ceramic splashback, stainless steel appliances, ceramic floors, with island, grey floor and grey benchtop.
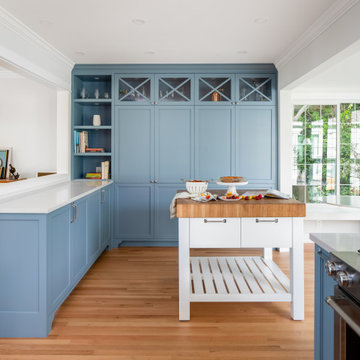
Award nominated project Sail Away With me.
For this kitchen reno it was integral that the design created a seamless transition to the previously renovated living space.We maximized utility by incorporating an awkward area near existing bay window into the kitchen. The butcher block island is the key element pulling the two ends of the galley kitchen together.We designed it to be a custom movable island which added counter space and versatility as well as really grounding the new pantry area.
We kept the colour theme consistent with the rest of the house by using nautical blues for the cabinets. The colour complements the original oak hardwood floors which we matched in the kitchen to give continuity to the open floor plan. Now the kitchen feels like it belongs with the home and has been there the whole time.
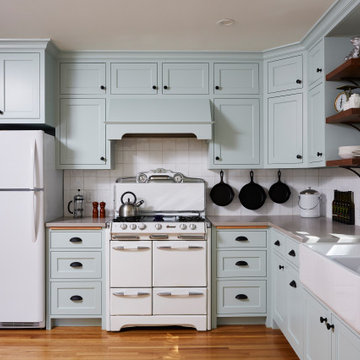
Design ideas for a country l-shaped kitchen in Minneapolis with a farmhouse sink, shaker cabinets, blue cabinets, white splashback, white appliances, medium hardwood floors, no island, brown floor and grey benchtop.
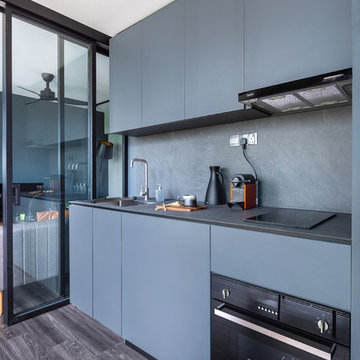
COPYRIGHT © DISTINCTidENTITY PTE LTD
Design ideas for a contemporary single-wall kitchen in Singapore with a single-bowl sink, flat-panel cabinets, blue cabinets, blue splashback, black appliances, dark hardwood floors, brown floor and grey benchtop.
Design ideas for a contemporary single-wall kitchen in Singapore with a single-bowl sink, flat-panel cabinets, blue cabinets, blue splashback, black appliances, dark hardwood floors, brown floor and grey benchtop.
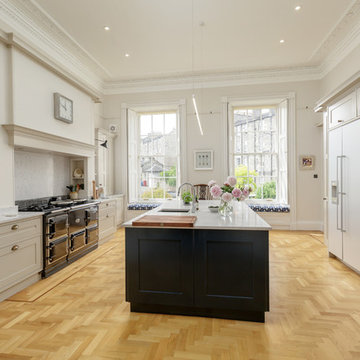
Square foot media
Photo of a large contemporary galley eat-in kitchen in Edinburgh with an integrated sink, shaker cabinets, blue cabinets, quartz benchtops, panelled appliances, light hardwood floors, with island, brown floor and grey benchtop.
Photo of a large contemporary galley eat-in kitchen in Edinburgh with an integrated sink, shaker cabinets, blue cabinets, quartz benchtops, panelled appliances, light hardwood floors, with island, brown floor and grey benchtop.
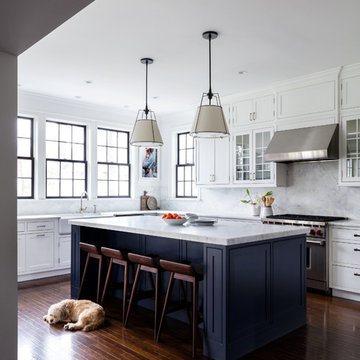
Design ideas for a transitional u-shaped separate kitchen in New York with a farmhouse sink, shaker cabinets, blue cabinets, grey splashback, marble splashback, stainless steel appliances, dark hardwood floors, with island, brown floor and grey benchtop.
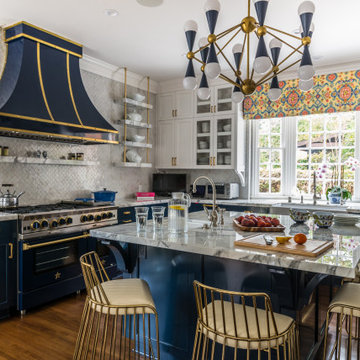
Photo of a transitional u-shaped eat-in kitchen in Los Angeles with a farmhouse sink, shaker cabinets, blue cabinets, marble benchtops, grey splashback, stainless steel appliances, medium hardwood floors, with island, brown floor and grey benchtop.

Neil Kelly Design Consultant Amanda Sava worked closely with her client to remodel the kitchen in a 1910s Victorian home in the heart of Seattle. By incorporating original, reused, and sustainable materials they created an eclectic space that is both modern and respective to the home's era. Design features include dark navy blue cabinets with vintage brass hardware, marble countertops, reclaimed flooring, a vintage drop-in sink, large high-end appliances, decorative open shelving, and an eye catching light fixture.
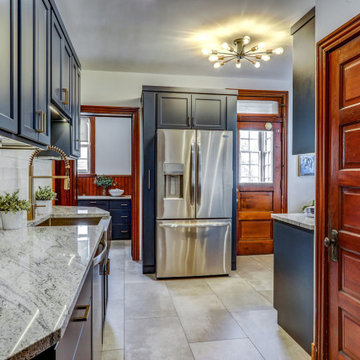
Kitchen with blue cabinets, granite countertop, subway tile backsplash, gold hardware and accessories, LVT floor, and stainless steel appliances.
Design ideas for a mid-sized transitional l-shaped kitchen pantry in Other with a farmhouse sink, recessed-panel cabinets, blue cabinets, granite benchtops, white splashback, subway tile splashback, stainless steel appliances, vinyl floors, no island, grey floor and grey benchtop.
Design ideas for a mid-sized transitional l-shaped kitchen pantry in Other with a farmhouse sink, recessed-panel cabinets, blue cabinets, granite benchtops, white splashback, subway tile splashback, stainless steel appliances, vinyl floors, no island, grey floor and grey benchtop.
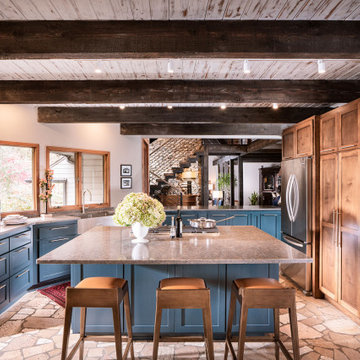
Expansive country u-shaped kitchen in Other with shaker cabinets, blue cabinets, quartz benchtops, with island, a farmhouse sink, stainless steel appliances and grey benchtop.
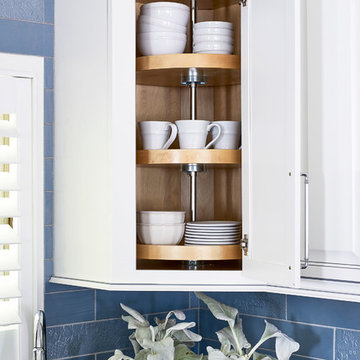
One of the most important discussions we have with clients are about organization and storage solutions. We learn about how you want to live in your kitchen and how you cook. The more we know about you, the better equipped we are to design a functional kitchen for your home. Photography: Vic Wahby Photography
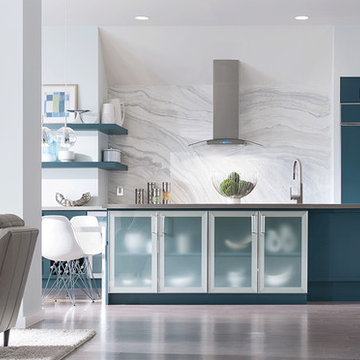
Decora
Marquis - Wood: Maple, Color: Seaworthy
Expansive modern galley kitchen in New York with stainless steel appliances, medium hardwood floors, with island, an undermount sink, flat-panel cabinets, blue cabinets, stainless steel benchtops, white splashback, marble splashback, brown floor and grey benchtop.
Expansive modern galley kitchen in New York with stainless steel appliances, medium hardwood floors, with island, an undermount sink, flat-panel cabinets, blue cabinets, stainless steel benchtops, white splashback, marble splashback, brown floor and grey benchtop.
Kitchen with Blue Cabinets and Grey Benchtop Design Ideas
8