Kitchen with Blue Cabinets and Grey Benchtop Design Ideas
Refine by:
Budget
Sort by:Popular Today
81 - 100 of 3,387 photos
Item 1 of 3
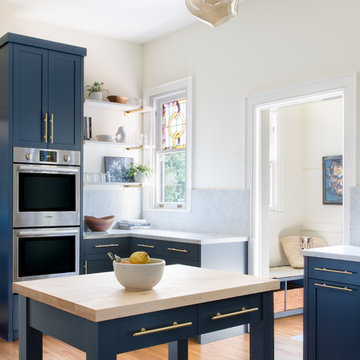
Suzanna Scott Photography
This is an example of a transitional u-shaped separate kitchen in San Francisco with blue cabinets, marble splashback, stainless steel appliances, medium hardwood floors, with island, brown floor, an undermount sink, shaker cabinets, marble benchtops, grey splashback and grey benchtop.
This is an example of a transitional u-shaped separate kitchen in San Francisco with blue cabinets, marble splashback, stainless steel appliances, medium hardwood floors, with island, brown floor, an undermount sink, shaker cabinets, marble benchtops, grey splashback and grey benchtop.

Pantry featuring light blue/gray painted cabinetry with blue accent cabinetry. Steel mesh cabinet panels, brass fixtures and hardware, engineered quartz perimeter countertop. The white oak Dutch door opens out onto the backyard.
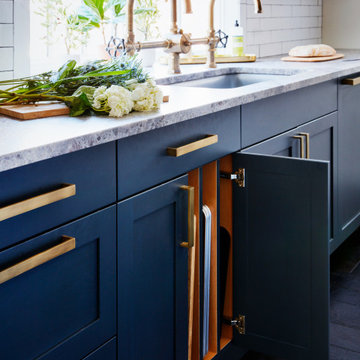
This is an example of a large country galley open plan kitchen in New York with an undermount sink, shaker cabinets, blue cabinets, white splashback, subway tile splashback, coloured appliances, dark hardwood floors, with island, black floor and grey benchtop.
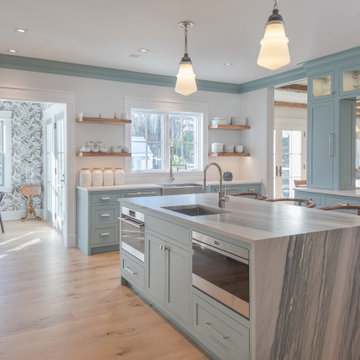
Design ideas for a large country u-shaped eat-in kitchen in New York with a farmhouse sink, blue cabinets, marble benchtops, white splashback, marble splashback, stainless steel appliances, light hardwood floors, with island, grey benchtop, shaker cabinets and beige floor.
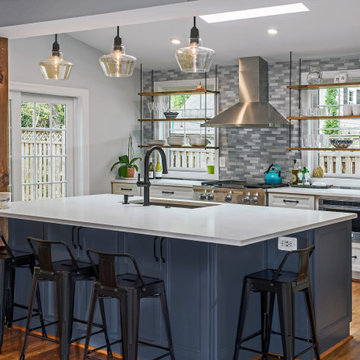
Warmly Inviting
Kitchen and Dining room"
Out: brick bearing walls, old porch, tiny kitchen, confining dining room,
In: light filled addition, open floorplan with front to back sight lines, stunning kitchen, spacious island, warm reclaimed column and shelving.
"The Dining and Mud Rooms"
After converting the tiny kitchen into a mudroom with a centered doorway, the typical daily accumulated shoes, backpacks and coats now can easily be hidden from view simply by sliding together the unique re-purposed barn doors. Narrow openings to the left and right were enlarged inviting guests to explore the warm and fun new spaces while allowing plenty of room to expand the table
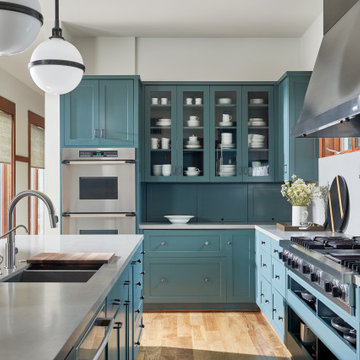
Kitchen remodel with deep blue green painted cabinets
Inspiration for a transitional kitchen in Dallas with blue cabinets, quartzite benchtops and grey benchtop.
Inspiration for a transitional kitchen in Dallas with blue cabinets, quartzite benchtops and grey benchtop.
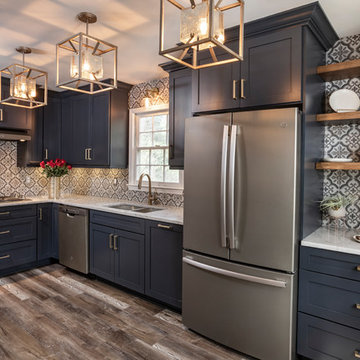
Wellborn Premier Prairie Maple Shaker Doors, Bleu Color, Amerock Satin Brass Bar Pulls, Delta Satin Brass Touch Faucet, Kraus Deep Undermount Sik, Gray Quartz Countertops, GE Profile Slate Gray Matte Finish Appliances, Brushed Gold Light Fixtures, Floor & Decor Printed Porcelain Tiles w/ Vintage Details, Floating Stained Shelves for Coffee Bar, Neptune Synergy Mixed Width Water Proof San Marcos Color Vinyl Snap Down Plank Flooring, Brushed Nickel Outlet Covers, Zline Drop in 30" Cooktop, Rev-a-Shelf Lazy Susan, Double Super Trash Pullout, & Spice Rack, this little Galley has it ALL!
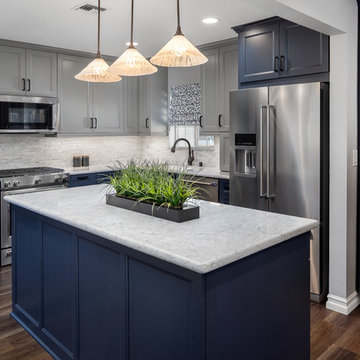
Morey Remodeling Group's kitchen design and remodel helped this multi-generational household in Garden Grove, CA achieve their desire to have two cooking areas and additional storage. The custom mix and match cabinetry finished in Dovetail Grey and Navy Hale were designed to provide more efficient access to spices and other kitchen related items. Flat Black hardware was added for a hint of contrast. Durable Pental Quartz counter tops in Venoso with Carrara white polished marble interlocking pattern backsplash tile is displayed behind the range and undermount sink areas. Energy efficient LED light fixtures and under counter task lighting enhances the entire space. The flooring is Paradigm water proof luxury vinyl.
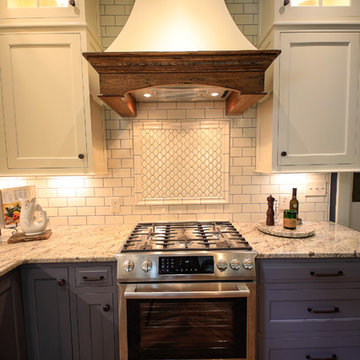
The challenge with this kitchen was to integrate it with the period style of this historic home. Functionality, as well as style were major points of emphasis for the homeowner as well as the designer. The entire space, including the breakfast nook, was completely gutted to make it easy to use and entertain. The reclaimed horse fence flooring added a great finishing touch. Photo credit: ○w. allen hoover photography
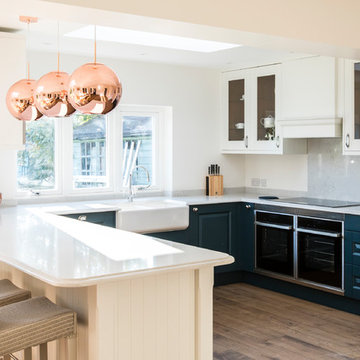
Copper is slowly creeping its way into colour palettes throughout the home; and kitchen design is no different. A copper, grey and blue colour palette was chosen for this new kitchen design. The Oxford blue and copper create a complementary combo that’s vibrant and rich. Working with the client, we created a design that contrasts the Mackintosh Sculptured doors painted in Oxford Blue and White Mackintosh Sculptured doors. The Worktops are a soft grey to complement the blue units and are an exquisite CRL Verona quartz with a rich OGEE Edging which gives the worktop a really luxurious touch.
The client wanted a smart traditional style kitchen that was built for entertaining. So the tall units include a chefs pantry, a wine glass/ wine prep unit and in column Caple wine cooler serves the needs of guests at the dining table. All the appliances are Neff and include two slide and hide pyrolytic ovens, a Flex induction hob, built-in microwave & grill, and an American fridge freezer. The units also house an integrated dishwasher and a built under fridge in the “u” part of the kitchen allows ingredients to be easily accessible by the cook. To make efficient use of the space we custom made the plate rack and extractor canopy. Adding a few copper accessories to bring an elegant copper glow into the entertaining space.
The beautiful handcrafted porcelain Shaws sink with Perrin and Rowe Phoenician tap gives a traditional, practical influence to the kitchen whilst a few touches of copper in the pendant lights and kitchen accessories lend warmth to a very simple colour scheme of grey and blue and immediately adds character and interest. The lighter grey of the worktops enhances the contrast and adding turquoise keeps the palette fresh.
Photos by Lia Vittone
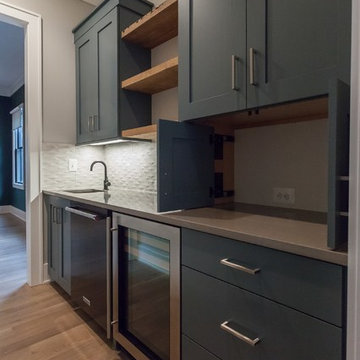
Design ideas for a contemporary single-wall kitchen pantry in DC Metro with an undermount sink, shaker cabinets, blue cabinets, grey splashback, stainless steel appliances, light hardwood floors, beige floor and grey benchtop.

Large industrial open plan kitchen in Other with an undermount sink, flat-panel cabinets, blue cabinets, granite benchtops, black splashback, porcelain splashback, black appliances, vinyl floors, with island, grey floor, grey benchtop and exposed beam.
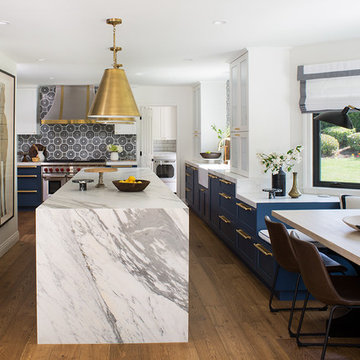
Kitchen design by Benedict August.
Large transitional u-shaped eat-in kitchen in Los Angeles with a farmhouse sink, shaker cabinets, blue cabinets, multi-coloured splashback, panelled appliances, medium hardwood floors, with island, brown floor, grey benchtop, marble benchtops and ceramic splashback.
Large transitional u-shaped eat-in kitchen in Los Angeles with a farmhouse sink, shaker cabinets, blue cabinets, multi-coloured splashback, panelled appliances, medium hardwood floors, with island, brown floor, grey benchtop, marble benchtops and ceramic splashback.
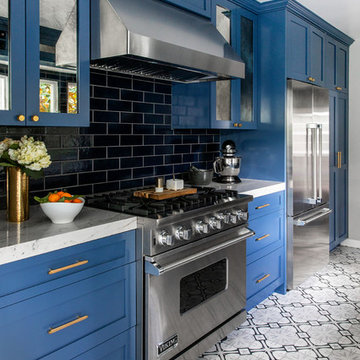
Small modern galley kitchen in San Diego with a farmhouse sink, shaker cabinets, blue cabinets, quartzite benchtops, blue splashback, ceramic splashback, stainless steel appliances, cement tiles, grey floor and grey benchtop.
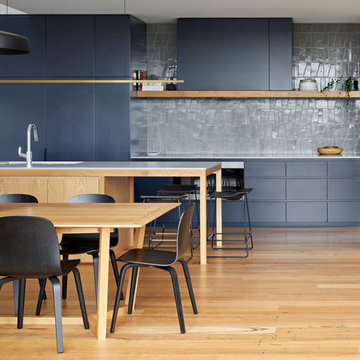
Photo: Tatjana Plitt
Photo of a large modern galley eat-in kitchen in Melbourne with a double-bowl sink, flat-panel cabinets, blue cabinets, quartz benchtops, grey splashback, ceramic splashback, black appliances, light hardwood floors, with island and grey benchtop.
Photo of a large modern galley eat-in kitchen in Melbourne with a double-bowl sink, flat-panel cabinets, blue cabinets, quartz benchtops, grey splashback, ceramic splashback, black appliances, light hardwood floors, with island and grey benchtop.

Renovation of a kitchen-diner in a North Wales holiday home.
This is an example of a large beach style l-shaped open plan kitchen in Other with an integrated sink, shaker cabinets, blue cabinets, laminate benchtops, grey splashback, ceramic splashback, black appliances, laminate floors, with island and grey benchtop.
This is an example of a large beach style l-shaped open plan kitchen in Other with an integrated sink, shaker cabinets, blue cabinets, laminate benchtops, grey splashback, ceramic splashback, black appliances, laminate floors, with island and grey benchtop.
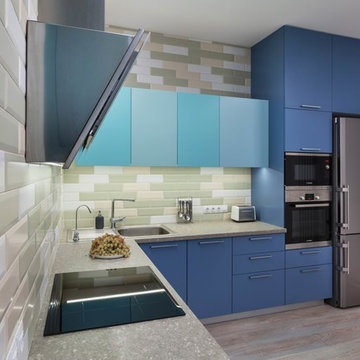
Фото: Аскар Кабжан
Design ideas for a mid-sized contemporary l-shaped eat-in kitchen in Yekaterinburg with a drop-in sink, flat-panel cabinets, blue cabinets, laminate benchtops, multi-coloured splashback, subway tile splashback, stainless steel appliances, laminate floors, brown floor and grey benchtop.
Design ideas for a mid-sized contemporary l-shaped eat-in kitchen in Yekaterinburg with a drop-in sink, flat-panel cabinets, blue cabinets, laminate benchtops, multi-coloured splashback, subway tile splashback, stainless steel appliances, laminate floors, brown floor and grey benchtop.
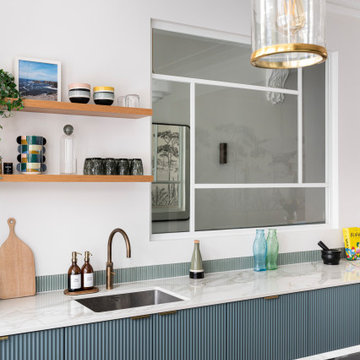
Inspiration for a large midcentury galley eat-in kitchen in London with an integrated sink, blue cabinets, quartzite benchtops, green splashback, ceramic splashback, stainless steel appliances, light hardwood floors, with island, beige floor and grey benchtop.

The corner tall pantry unit has a le mans set inside it to make the very most of the storage space in that corner.
Inspiration for a mid-sized contemporary u-shaped eat-in kitchen in London with a drop-in sink, flat-panel cabinets, blue cabinets, solid surface benchtops, grey splashback, porcelain splashback, stainless steel appliances, slate floors, grey floor, grey benchtop and vaulted.
Inspiration for a mid-sized contemporary u-shaped eat-in kitchen in London with a drop-in sink, flat-panel cabinets, blue cabinets, solid surface benchtops, grey splashback, porcelain splashback, stainless steel appliances, slate floors, grey floor, grey benchtop and vaulted.

Photo of a large eclectic eat-in kitchen in London with a drop-in sink, flat-panel cabinets, blue cabinets, granite benchtops, blue splashback, ceramic splashback, black appliances, light hardwood floors and grey benchtop.
Kitchen with Blue Cabinets and Grey Benchtop Design Ideas
5