Kitchen with Blue Cabinets and Limestone Floors Design Ideas
Refine by:
Budget
Sort by:Popular Today
61 - 80 of 655 photos
Item 1 of 3
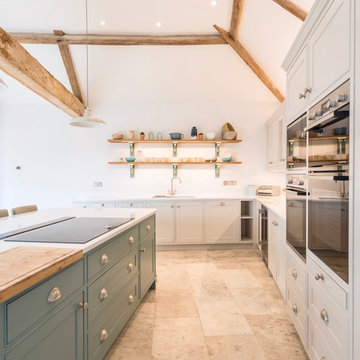
Coastal themed open plan kitchen for luxury Dorset holiday cottage. Open shelving. Grey painted kitchen. Blue island. Farrow & Ball
Design ideas for a large beach style l-shaped eat-in kitchen in Dorset with an undermount sink, shaker cabinets, blue cabinets, quartzite benchtops, panelled appliances, limestone floors, with island and yellow benchtop.
Design ideas for a large beach style l-shaped eat-in kitchen in Dorset with an undermount sink, shaker cabinets, blue cabinets, quartzite benchtops, panelled appliances, limestone floors, with island and yellow benchtop.
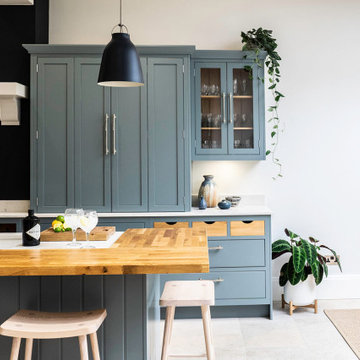
I designed this kitchen during my time at Harvey Jones. The client knew she wanted to feature colour but was concerned due to the narrowness of the room. By opting for natural limestone flooring and bright white walls to contrast, we were able to bring in beautiful blues and still maintain an airy, open feeling.
I later designed (and Handley Bespoke built), the centre blue bookcase to complement the chosen kitchen cabinetry, featuring a hidden door leading into a cosy drinks snug. This is a great example of how bespoke builds can be made to fit in with your existing cabinetry.
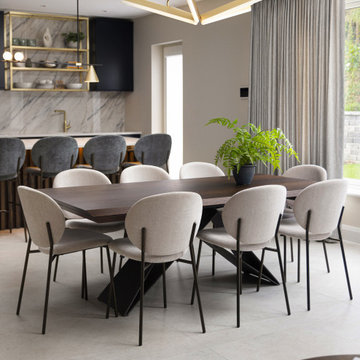
This stunning kitchen seamlessly merges contemporary aesthetics with functional elegance, creating a space where form meets function in perfect harmony.
The kitchen boasts handleless units in deep navy that not only contribute to the sleek and seamless design but also emphasise the clean lines characteristic of contemporary style. The backsplash, extending all the way to the ceiling, is covered with Dekton cladding, creating a statement wall that marries durability with aesthetic appeal.
The island is adorned with dark wood slats that add a touch of warmth and texture, creating a dynamic visual contrast against the surrounding contemporary elements. The waterfall quartz on the island enhances the visual appeal and linear effect.
Elevating kitchen's visual interest and functionality, bespoke open brass and glass shelving is strategically placed, offering a stylish showcase for curated culinary essentials and decorative items. The brass elements introduce a touch of opulence, creating a harmonious balance with the dark wood and sleek surfaces.
Underfoot, the kitchen features limestone flooring that not only adds a timeless touch but also provides a durable and easy-to-maintain surface suitable for high-traffic areas. The neutral tones of the limestone contribute to an overall sense of understated luxury.
The carefully curated colour palette of navy and taupe enhances the kitchen's sophistication, creating a timeless and welcoming atmosphere.
Modern linear light fittings in brass adorn the kitchen, not only providing essential task lighting but also serving as striking design elements. These fixtures add a touch of contemporary flair and illuminate the culinary workspace with a warm and inviting glow.
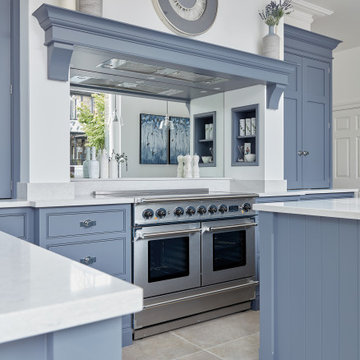
This kitchens demeanour is one of quiet function, designed for effortless prepping and cooking and with space to socialise with friends and family. The unusual curved island in dusted oak veneer and finished in our unique paint colour, Periwinkle offers seating for eating and chatting. The handmade cabinets of this blue kitchen design are individually specified and perfectly positioned to maximise every inch of space.
To demonstrate that stunning architectural features can be created from scratch to complement your kitchen design, we built and installed this chimney breast and mantel shelf enhance the look and style of the kitchen and maximise space for the range.
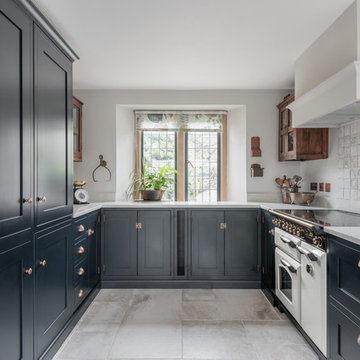
Design ideas for a mid-sized transitional u-shaped kitchen in Devon with shaker cabinets, blue cabinets, solid surface benchtops, limestone floors, no island, white benchtop, white appliances and grey floor.
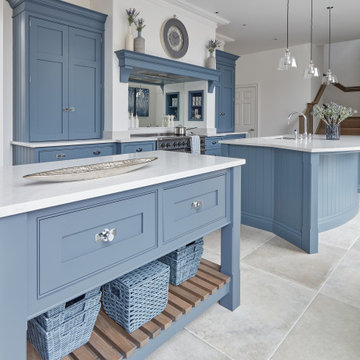
This kitchens demeanour is one of quiet function, designed for effortless prepping and cooking and with space to socialise with friends and family. The unusual curved island in dusted oak veneer and finished in our unique paint colour, Periwinkle offers seating for eating and chatting. The handmade cabinets of this blue kitchen design are individually specified and perfectly positioned to maximise every inch of space.
Our warm blue 'Periwinkle' is the perfect choice for creating a kitchen with a confident, stylish personality. A versatile shade with warm undertones it takes on a range of tones depending on the lighting.
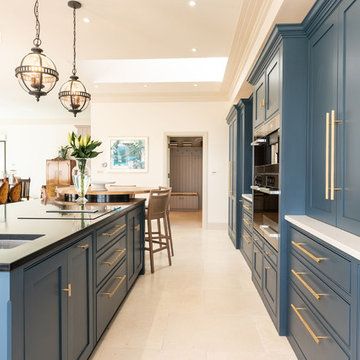
Design ideas for an expansive traditional l-shaped open plan kitchen in Hertfordshire with an undermount sink, recessed-panel cabinets, blue cabinets, quartzite benchtops, white splashback, stainless steel appliances, limestone floors, with island, beige floor and black benchtop.
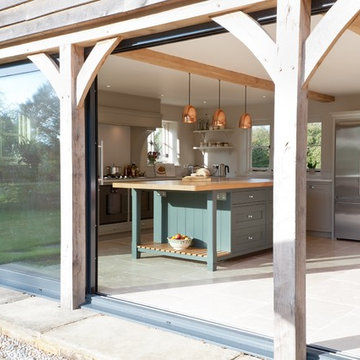
A contemporary take on a classic shaker design, for the perfect combination of old and new. An oak topped central island to blend with the oak framed property.
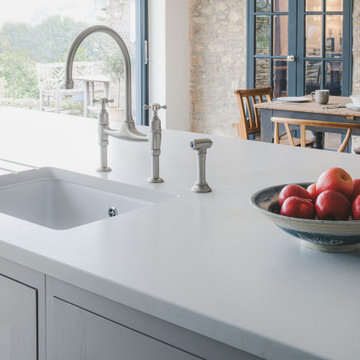
Photo of a large country l-shaped eat-in kitchen in Gloucestershire with a drop-in sink, shaker cabinets, blue cabinets, quartz benchtops, stainless steel appliances, limestone floors, with island and grey benchtop.
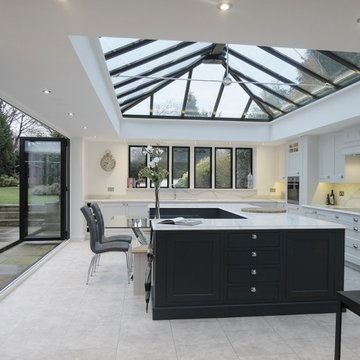
Inspiration for an expansive traditional eat-in kitchen in Surrey with an integrated sink, beaded inset cabinets, blue cabinets, marble benchtops, white splashback, marble splashback, stainless steel appliances, limestone floors, with island, grey floor and white benchtop.
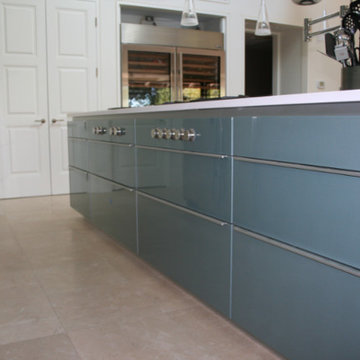
This is an example of a large contemporary u-shaped open plan kitchen in San Francisco with a double-bowl sink, flat-panel cabinets, blue cabinets, limestone benchtops, multi-coloured splashback, glass sheet splashback, stainless steel appliances, with island, limestone floors and beige floor.
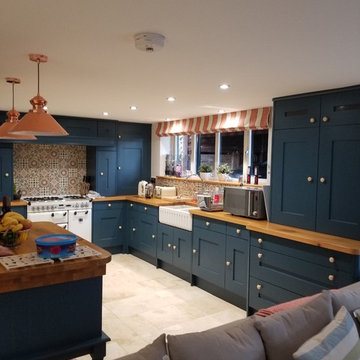
Beautiful and Bright Family Kitchen Full Remodel for a Bustling Family of Four!
Design ideas for a large eclectic u-shaped open plan kitchen in Baltimore with a farmhouse sink, beaded inset cabinets, blue cabinets, wood benchtops, multi-coloured splashback, mosaic tile splashback, white appliances, limestone floors, with island, beige floor and brown benchtop.
Design ideas for a large eclectic u-shaped open plan kitchen in Baltimore with a farmhouse sink, beaded inset cabinets, blue cabinets, wood benchtops, multi-coloured splashback, mosaic tile splashback, white appliances, limestone floors, with island, beige floor and brown benchtop.
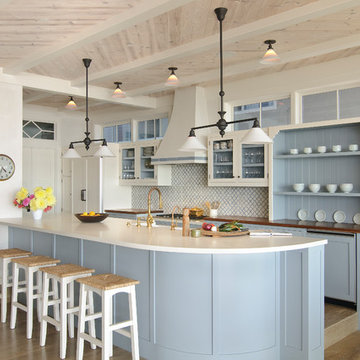
Adrian Valle
Inspiration for a beach style galley kitchen in Los Angeles with a farmhouse sink, shaker cabinets, blue cabinets, white splashback, panelled appliances, a peninsula, brown floor, white benchtop, quartz benchtops, cement tile splashback and limestone floors.
Inspiration for a beach style galley kitchen in Los Angeles with a farmhouse sink, shaker cabinets, blue cabinets, white splashback, panelled appliances, a peninsula, brown floor, white benchtop, quartz benchtops, cement tile splashback and limestone floors.
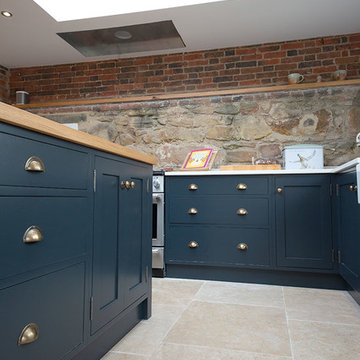
Our Dijon tumbled 600 x Free Length limestone tiles work beautifully with this navy kitchen and exposed brick wall. This large format tile has lovely beige to grey tones with subtle fossil and minerals.
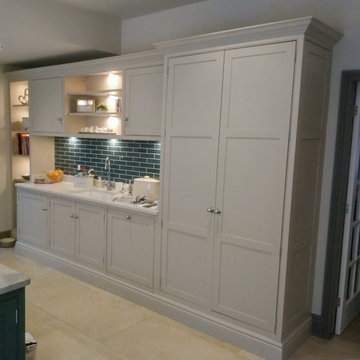
Bespoke kitchen, designed to provide lots of storage and functionality. solid and well built to survive family living with traditional touches make this a lovely elegant space
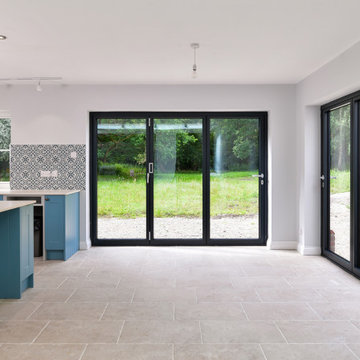
Our clients in East Horsley had a vision for their new home, which involved a lot of research and planning as they undertook significant works. To create their new home, they chose to gut the property from top to toe, including updating electrics and plumbing, as well as adding a large rear extension to create a new open plan kitchen area.
To create the light, bright and open space in the new kitchen, the extension features 2 sets of bifold doors on adjacent walls, allowing our clients to completely open up almost 6metres of wall space and enjoy the free flow access onto the garden and flood the room with fresh air and light.
As well as the two sets of FD85® bifold doors, additional light was created in the kitchen by the addition of a large modular Pure Glass Flat Roof Light. With its minimal, sleek frame and aluminium beams, the Pure Glass Flat Roof Light creates a breath-taking centrepiece. Our clients matched the anthracite grey frame of the bifold doors for continuity between their glazing in the extension.
If you’re researching a project and are feeling inspired by this transformation, why not give us a call on 01428 748255 to have a chat with one of our Project Managers.
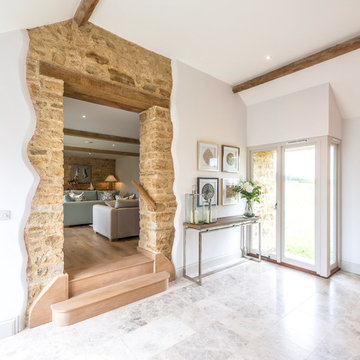
Coastal themed open plan kitchen for luxury Dorset holiday cottage. Open shelving. Grey painted kitchen. Blue island. Farrow & Ball
This is an example of a large beach style l-shaped eat-in kitchen in Dorset with an undermount sink, shaker cabinets, blue cabinets, quartzite benchtops, panelled appliances, limestone floors, with island and white benchtop.
This is an example of a large beach style l-shaped eat-in kitchen in Dorset with an undermount sink, shaker cabinets, blue cabinets, quartzite benchtops, panelled appliances, limestone floors, with island and white benchtop.
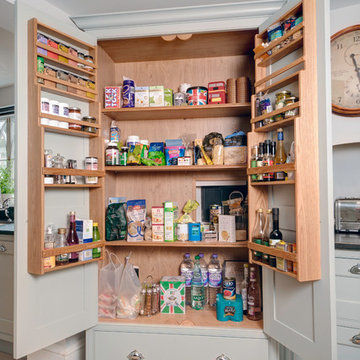
Design ideas for a large traditional galley kitchen pantry in Other with a farmhouse sink, flat-panel cabinets, blue cabinets, granite benchtops, black appliances, limestone floors and with island.
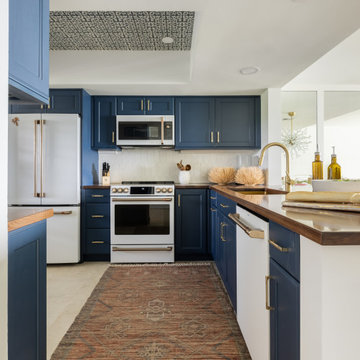
Perfectly renovated kitchen featuring Cafe Line appliances and a custom walnut countertop.
Design ideas for a large beach style l-shaped separate kitchen in Tampa with a drop-in sink, flat-panel cabinets, blue cabinets, wood benchtops, white splashback, ceramic splashback, stainless steel appliances, limestone floors, beige floor and brown benchtop.
Design ideas for a large beach style l-shaped separate kitchen in Tampa with a drop-in sink, flat-panel cabinets, blue cabinets, wood benchtops, white splashback, ceramic splashback, stainless steel appliances, limestone floors, beige floor and brown benchtop.
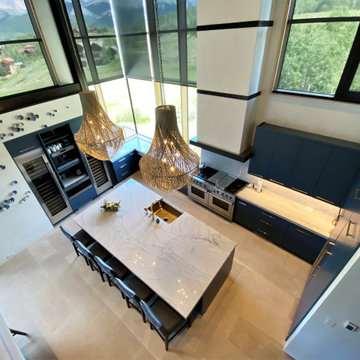
This is an example of a large contemporary u-shaped open plan kitchen in Other with a farmhouse sink, flat-panel cabinets, blue cabinets, marble benchtops, white splashback, marble splashback, panelled appliances, limestone floors, with island, grey floor, white benchtop and wood.
Kitchen with Blue Cabinets and Limestone Floors Design Ideas
4