Kitchen with Blue Cabinets and Limestone Floors Design Ideas
Refine by:
Budget
Sort by:Popular Today
141 - 160 of 655 photos
Item 1 of 3
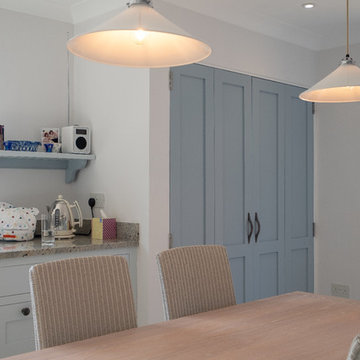
Rhona and David Randall’s 1986 home near Basingstoke, North Hampshire originally had a kitchen with a separate utility room attached, which meant that their kitchen space was somewhat limited to being a functional kitchen and not the kitchen, dining, living space that they could use to entertain friends and family in.
It was important to then create a new utility space for the family within the newly enlarged kitchen dining room, and Rhona commented:
“Mark then designed in a Utility/Laundry Cupboard that is now hidden away behind bi-fold doors and is a much better use of space and now has our washing machine, tumble dryer and water softener. It was also his idea to take off the kitchen door leading into the hallway, which now gives a better flow to the room. Mark then designed in another bi-fold door to hide away the big fridge freezer and to use part of that area for coats.”
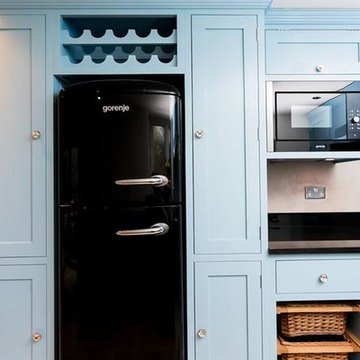
Small traditional u-shaped separate kitchen in Oxfordshire with a single-bowl sink, blue cabinets, granite benchtops, black splashback, black appliances, limestone floors and no island.
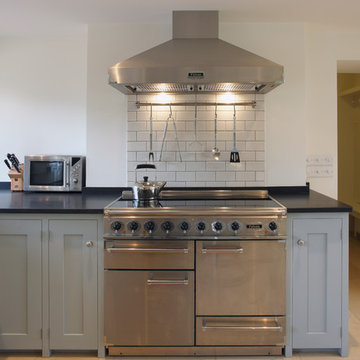
Gareth Gardner
Traditional kitchen in London with with island, recessed-panel cabinets, blue cabinets, granite benchtops, stainless steel appliances, a farmhouse sink and limestone floors.
Traditional kitchen in London with with island, recessed-panel cabinets, blue cabinets, granite benchtops, stainless steel appliances, a farmhouse sink and limestone floors.
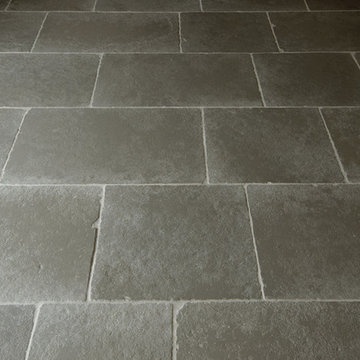
The hand distressed edges and weather surface of the Worn Grey Limestone makes the tiles look as though they have been laid for years.
Design ideas for a large country l-shaped eat-in kitchen in Other with open cabinets, blue cabinets, wood benchtops, limestone floors and no island.
Design ideas for a large country l-shaped eat-in kitchen in Other with open cabinets, blue cabinets, wood benchtops, limestone floors and no island.
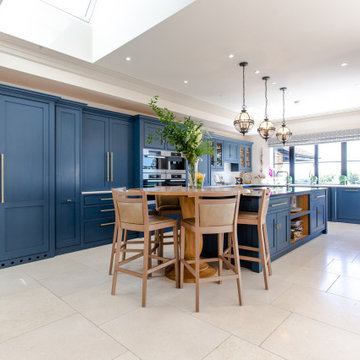
Inspiration for a traditional l-shaped open plan kitchen in London with a double-bowl sink, shaker cabinets, blue cabinets, quartzite benchtops, white splashback, engineered quartz splashback, panelled appliances, limestone floors, with island, beige floor and black benchtop.
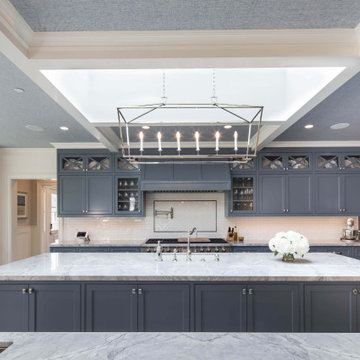
Inspiration for an expansive l-shaped eat-in kitchen in Los Angeles with an undermount sink, shaker cabinets, blue cabinets, quartzite benchtops, white splashback, ceramic splashback, panelled appliances, limestone floors, multiple islands, grey floor and white benchtop.
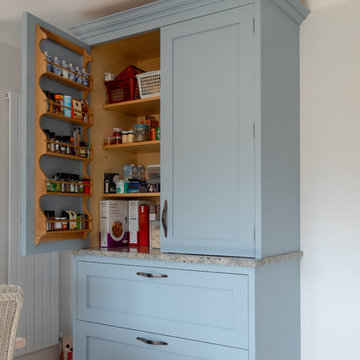
Rhona and David Randall’s 1986 home near Basingstoke, North Hampshire originally had a kitchen with a separate utility room attached, which meant that their kitchen space was somewhat limited to being a functional kitchen and not the kitchen, dining, living space that they could use to entertain friends and family in.
It was important to then create a new utility space for the family within the newly enlarged kitchen dining room, and Rhona commented:
“Mark then designed in a Utility/Laundry Cupboard that is now hidden away behind bi-fold doors and is a much better use of space and now has our washing machine, tumble dryer and water softener. It was also his idea to take off the kitchen door leading into the hallway, which now gives a better flow to the room. Mark then designed in another bi-fold door to hide away the big fridge freezer and to use part of that area for coats.”
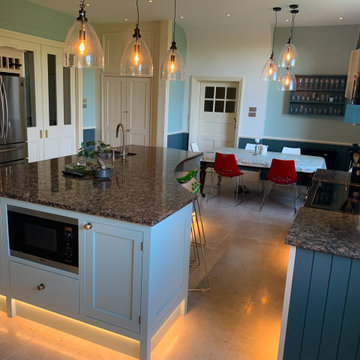
Inspiration for a large traditional eat-in kitchen in Cheshire with a double-bowl sink, flat-panel cabinets, blue cabinets, granite benchtops, white splashback, subway tile splashback, panelled appliances, limestone floors, with island, beige floor and black benchtop.
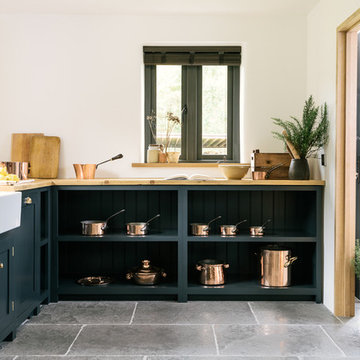
The honed areas of the Worn Grey Limestone catch the light and the subtle glint from the copper pans in this stunning kitchen.
This is an example of a large country l-shaped eat-in kitchen in Other with open cabinets, blue cabinets, wood benchtops, limestone floors and no island.
This is an example of a large country l-shaped eat-in kitchen in Other with open cabinets, blue cabinets, wood benchtops, limestone floors and no island.
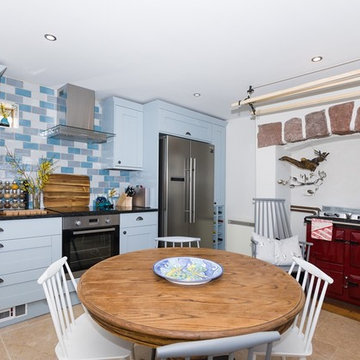
Quartz Photo
Photo of a mid-sized beach style galley eat-in kitchen in Other with a farmhouse sink, shaker cabinets, blue cabinets, granite benchtops, blue splashback, ceramic splashback, stainless steel appliances and limestone floors.
Photo of a mid-sized beach style galley eat-in kitchen in Other with a farmhouse sink, shaker cabinets, blue cabinets, granite benchtops, blue splashback, ceramic splashback, stainless steel appliances and limestone floors.
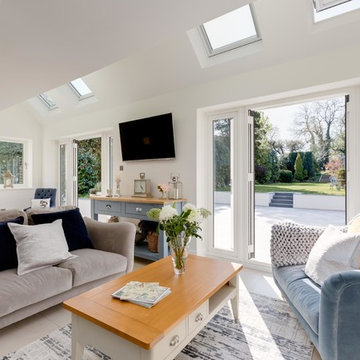
Inspiration for a large modern l-shaped open plan kitchen in West Midlands with a drop-in sink, shaker cabinets, blue cabinets, quartzite benchtops, brown splashback, timber splashback, panelled appliances, limestone floors, with island and white benchtop.
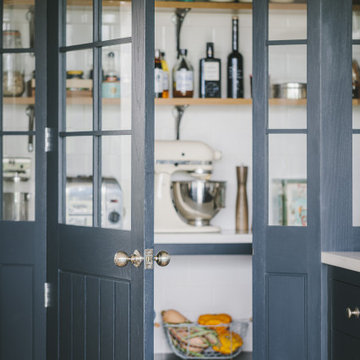
Photo of a large country l-shaped eat-in kitchen in Gloucestershire with a drop-in sink, shaker cabinets, blue cabinets, quartz benchtops, stainless steel appliances, limestone floors, with island and grey benchtop.
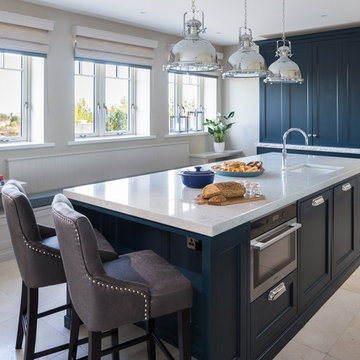
Transitional galley kitchen in Dublin with an undermount sink, shaker cabinets, blue cabinets, quartzite benchtops, metallic splashback, glass sheet splashback, stainless steel appliances, limestone floors, with island and white floor.
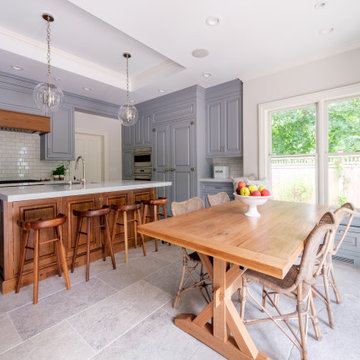
Photo of a large traditional u-shaped separate kitchen in New York with a farmhouse sink, raised-panel cabinets, blue cabinets, quartz benchtops, white splashback, ceramic splashback, panelled appliances, limestone floors, with island, beige floor and white benchtop.
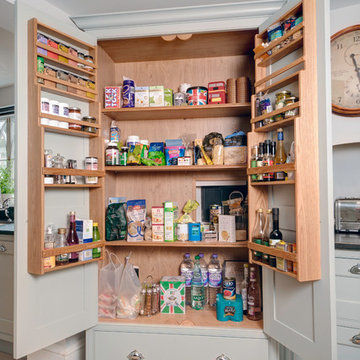
Design ideas for a large traditional galley kitchen pantry in Other with a farmhouse sink, flat-panel cabinets, blue cabinets, granite benchtops, black appliances, limestone floors and with island.
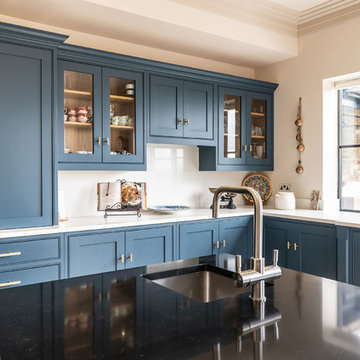
Inspiration for an expansive traditional l-shaped open plan kitchen in Hertfordshire with an undermount sink, recessed-panel cabinets, blue cabinets, quartzite benchtops, white splashback, stainless steel appliances, limestone floors, with island, beige floor and black benchtop.

I designed this kitchen during my time at Harvey Jones. The client knew she wanted to feature colour but was concerned due to the narrowness of the room. By opting for natural limestone flooring and bright white walls to contrast, we were able to bring in beautiful blues and still maintain an airy, open feeling.
I later designed (and Handley Bespoke built), the centre blue bookcase to complement the chosen kitchen cabinetry, featuring a hidden door leading into a cosy drinks snug. This is a great example of how bespoke builds can be made to fit in with your existing cabinetry.
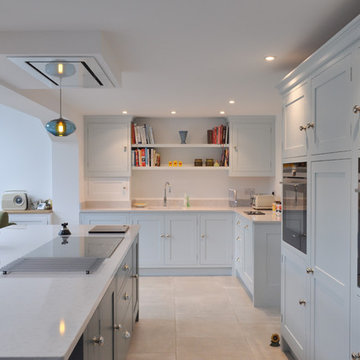
A bespoke hand-painted kitchen with Silestone Lagoon worktops and lighting from Curiousa & Curiousa. The island unit is painted in 'Livid' from The Little Green Paint Company.
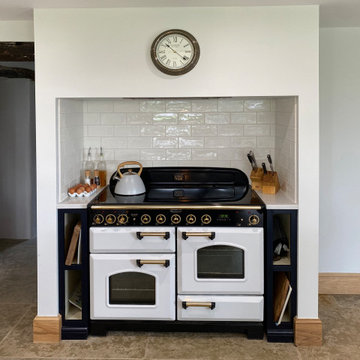
A large extension on a rural cottage. The style is in keeping with the building. A 320 cm island. A pantry in right back. Behind the hob area is the utility and cloak room located. The kitchen is bespoke and all hand made.
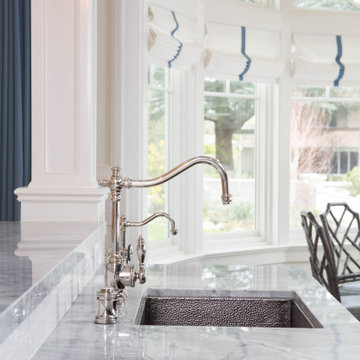
Traditional Cape Cod with open concept floorplan and two islands. Features include skylight, nickel sinks. custom drying drawers, painted cabinets and massive 7 light bay window.
Kitchen with Blue Cabinets and Limestone Floors Design Ideas
8