Kitchen with Blue Cabinets and Porcelain Splashback Design Ideas
Refine by:
Budget
Sort by:Popular Today
221 - 240 of 2,838 photos
Item 1 of 3
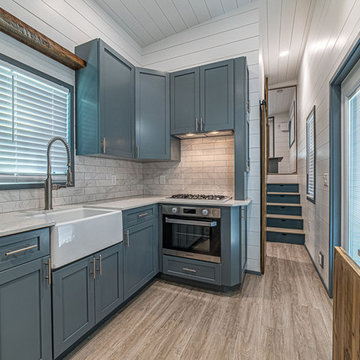
Wansley Tiny House, built by Movable Roots Tiny Home Builders in Melbourne, FL
Design ideas for a small modern l-shaped open plan kitchen in Dallas with a farmhouse sink, shaker cabinets, blue cabinets, quartz benchtops, grey splashback, porcelain splashback, stainless steel appliances, vinyl floors, no island, beige floor and white benchtop.
Design ideas for a small modern l-shaped open plan kitchen in Dallas with a farmhouse sink, shaker cabinets, blue cabinets, quartz benchtops, grey splashback, porcelain splashback, stainless steel appliances, vinyl floors, no island, beige floor and white benchtop.
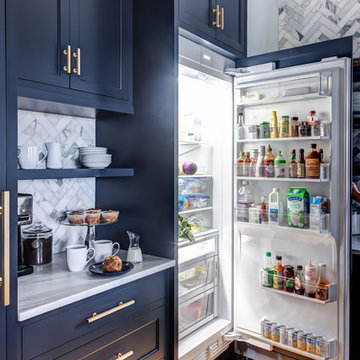
Bay Head, New Jersey Transitional Kitchen designed by Stonington Cabinetry & Designs
https://www.kountrykraft.com/photo-gallery/hale-navy-kitchen-cabinets-bay-head-nj-j103256/
Photography by Chris Veith
#KountryKraft #CustomCabinetry
Cabinetry Style: Inset/No Bead
Door Design: TW10 Hyrbid
Custom Color: Custom Paint Match to Benjamin Moore Hale Navy
Job Number: J103256
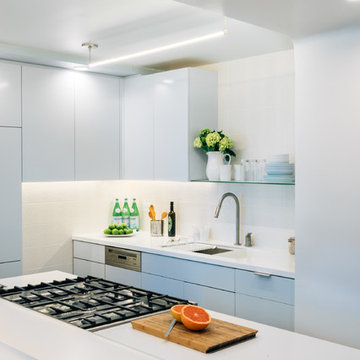
The sharp corners of the back wall contrast with soft curves at the island.
Photo by Heidi Solander
Inspiration for a small contemporary galley kitchen in New York with an undermount sink, flat-panel cabinets, blue cabinets, white splashback, porcelain splashback, stainless steel appliances and with island.
Inspiration for a small contemporary galley kitchen in New York with an undermount sink, flat-panel cabinets, blue cabinets, white splashback, porcelain splashback, stainless steel appliances and with island.
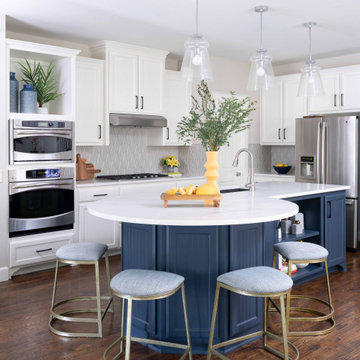
This crisp white kitchen with it's white cabinets and countertop allows the navy island to make quite a statement. These counter-height barstools are perfect as they fit the shape of the island and easily tuck out of the way plus allow for a good gathering spot when the kitchen is in use.
Photographer: Michael Hunter Photography
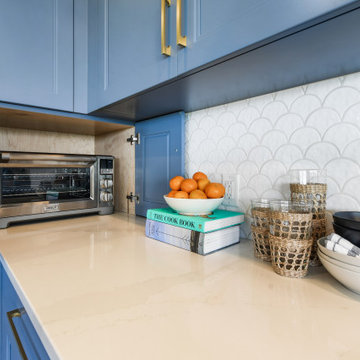
Gorgeous all blue kitchen cabinetry featuring brass and gold accents on hood, pendant lights and cabinetry hardware. The stunning intracoastal waterway views and sparkling turquoise water add more beauty to this fabulous kitchen.
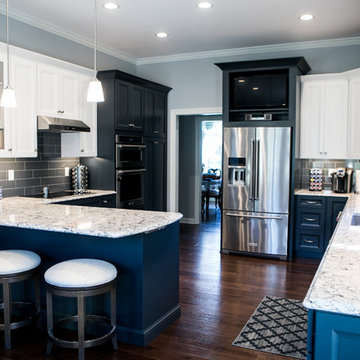
What a dramatic transformation for this twenty-five-year-old house in the Western Hills neighborhood of Yorktown. Out with the pink of the 90’s and in with sharp navy blues, white, and wood tones.
We designed and remodeled the kitchen, a bathroom, and the fireplace area of the adjacent living room. We changed the kitchen layout to make it more functional, added new lighting, replaced all the cabinetry, installed new Kitchen Aid appliances, installed new Cambria countertops and fireplace surround, installed new backsplash tile, and installed a new tile shower. Credit to One Call Renovations for enlarging the doorway from the kitchen to the living room with an arched opening and the drywall work.
Be sure to check out the “Before” photos at the end of the gallery to really appreciate the improvements!
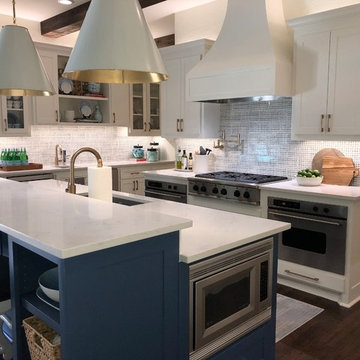
Light, bright and blue! Kitchen and family room remodeled in this home built in 2003. The countertops were replaced with white quartz that looks like marble, however; they are durable like granite. The island was painted blue and surrounding cabinets painted white. Blue and white Pratt and Larson hand stamped backsplash tile was installed throughout. Visual Comfort lighting was installed over the island and kitchen table. The brushed brass hardware and fixtures tie everything together.
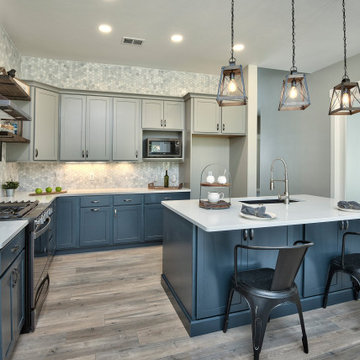
Design ideas for a mid-sized arts and crafts l-shaped open plan kitchen in Other with an undermount sink, recessed-panel cabinets, blue cabinets, laminate benchtops, blue splashback, porcelain splashback, stainless steel appliances, medium hardwood floors, with island and grey benchtop.
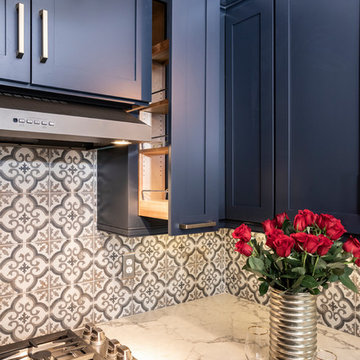
Wellborn Premier Prairie Maple Shaker Doors, Bleu Color, Amerock Satin Brass Bar Pulls, Delta Satin Brass Touch Faucet, Kraus Deep Undermount Sik, Gray Quartz Countertops, GE Profile Slate Gray Matte Finish Appliances, Brushed Gold Light Fixtures, Floor & Decor Printed Porcelain Tiles w/ Vintage Details, Floating Stained Shelves for Coffee Bar, Neptune Synergy Mixed Width Water Proof San Marcos Color Vinyl Snap Down Plank Flooring, Brushed Nickel Outlet Covers, Zline Drop in 30" Cooktop, Rev-a-Shelf Lazy Susan, Double Super Trash Pullout, & Spice Rack, this little Galley has it ALL!
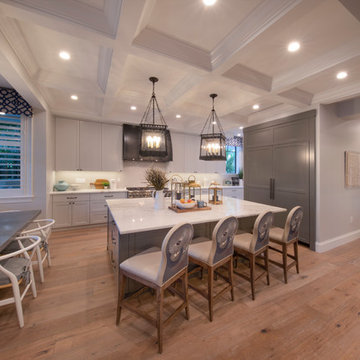
Gulf Building recently completed the “ New Orleans Chic” custom Estate in Fort Lauderdale, Florida. The aptly named estate stays true to inspiration rooted from New Orleans, Louisiana. The stately entrance is fueled by the column’s, welcoming any guest to the future of custom estates that integrate modern features while keeping one foot in the past. The lamps hanging from the ceiling along the kitchen of the interior is a chic twist of the antique, tying in with the exposed brick overlaying the exterior. These staple fixtures of New Orleans style, transport you to an era bursting with life along the French founded streets. This two-story single-family residence includes five bedrooms, six and a half baths, and is approximately 8,210 square feet in size. The one of a kind three car garage fits his and her vehicles with ample room for a collector car as well. The kitchen is beautifully appointed with white and grey cabinets that are overlaid with white marble countertops which in turn are contrasted by the cool earth tones of the wood floors. The coffered ceilings, Armoire style refrigerator and a custom gunmetal hood lend sophistication to the kitchen. The high ceilings in the living room are accentuated by deep brown high beams that complement the cool tones of the living area. An antique wooden barn door tucked in the corner of the living room leads to a mancave with a bespoke bar and a lounge area, reminiscent of a speakeasy from another era. In a nod to the modern practicality that is desired by families with young kids, a massive laundry room also functions as a mudroom with locker style cubbies and a homework and crafts area for kids. The custom staircase leads to another vintage barn door on the 2nd floor that opens to reveal provides a wonderful family loft with another hidden gem: a secret attic playroom for kids! Rounding out the exterior, massive balconies with French patterned railing overlook a huge backyard with a custom pool and spa that is secluded from the hustle and bustle of the city.
All in all, this estate captures the perfect modern interpretation of New Orleans French traditional design. Welcome to New Orleans Chic of Fort Lauderdale, Florida!
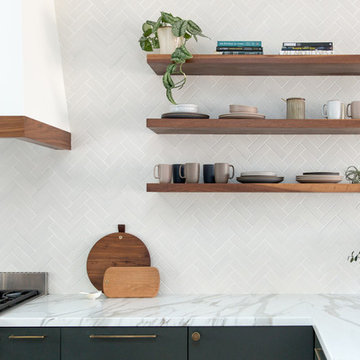
This is an example of a mid-sized scandinavian l-shaped separate kitchen in San Francisco with a farmhouse sink, flat-panel cabinets, blue cabinets, granite benchtops, white splashback, porcelain splashback, stainless steel appliances, light hardwood floors, with island, brown floor and grey benchtop.
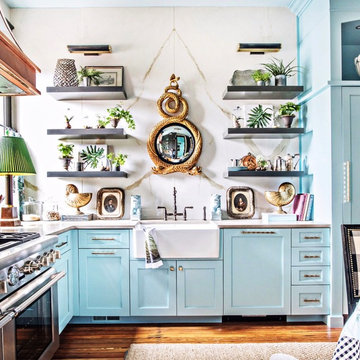
Kelli Boyd Photography
Design ideas for a mid-sized eclectic u-shaped eat-in kitchen in Atlanta with a farmhouse sink, shaker cabinets, quartzite benchtops, white splashback, porcelain splashback, stainless steel appliances, medium hardwood floors, no island, brown floor and blue cabinets.
Design ideas for a mid-sized eclectic u-shaped eat-in kitchen in Atlanta with a farmhouse sink, shaker cabinets, quartzite benchtops, white splashback, porcelain splashback, stainless steel appliances, medium hardwood floors, no island, brown floor and blue cabinets.

One of our favourite handleless Shaker kitchens that we have recently installed is this kitchen in Hampstead. We love the 'Basalt' paint colour by Little Greene and it goes perfectly with the Teltos Statuario worktops. The beautiful oak herringbone floor adds warmth to create a lovely homely space. We also love the reeded glass wall cupboards surrounding the Falmec Pro Zeus extractor.
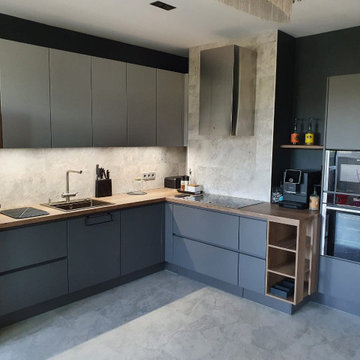
This is an example of a mid-sized contemporary l-shaped open plan kitchen in Other with a drop-in sink, flat-panel cabinets, blue cabinets, laminate benchtops, grey splashback, porcelain splashback, black appliances, porcelain floors, no island, grey floor and brown benchtop.
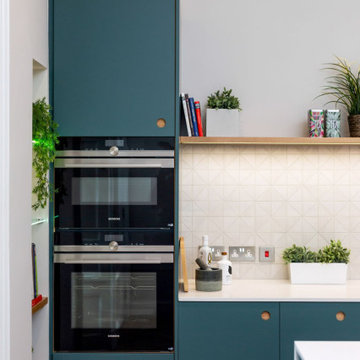
The Royal Mile Kitchen perfects the collaboration between contemporary & character features in this beautiful, historic home. The kitchen uses a clean and fresh colour scheme with White Quartz worktops and Inchyra Blue painted handleless cabinets throughout. The ultra-sleek large island provides a stunning centrepiece and makes a statement with its wraparound worktop. A convenient seating area is cleverly created around the island, allowing the perfect space for informal dining.
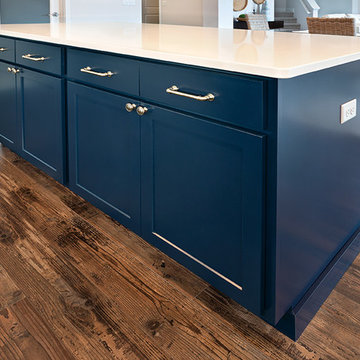
Design ideas for a mid-sized country l-shaped eat-in kitchen in Sacramento with an undermount sink, shaker cabinets, granite benchtops, white splashback, porcelain splashback, stainless steel appliances, dark hardwood floors, with island, brown floor, white benchtop and blue cabinets.
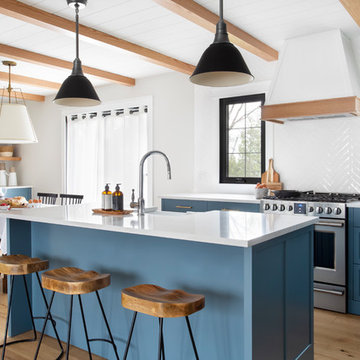
Inspiration for a mid-sized country eat-in kitchen in Montreal with a farmhouse sink, shaker cabinets, blue cabinets, quartz benchtops, white splashback, porcelain splashback, stainless steel appliances, with island, brown floor, white benchtop and medium hardwood floors.
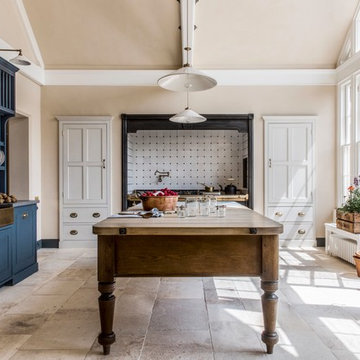
A Victorian inspired kitchen for a country house in Hampshire. Much of the detail was inspired by the great kitchens at Lanhydrock House in Cornwall. The brass handles are Artichoke's own copies of the original and the frame surrounding the range oven was cast in iron specifically for the project.
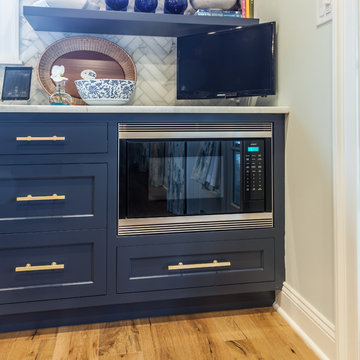
Bay Head, New Jersey Transitional Kitchen designed by Stonington Cabinetry & Designs
https://www.kountrykraft.com/photo-gallery/hale-navy-kitchen-cabinets-bay-head-nj-j103256/
Photography by Chris Veith
#KountryKraft #CustomCabinetry
Cabinetry Style: Inset/No Bead
Door Design: TW10 Hyrbid
Custom Color: Custom Paint Match to Benjamin Moore Hale Navy
Job Number: J103256
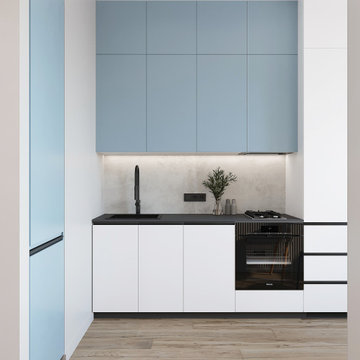
Необычный проект. Инвестиционное жилье. Я не знаю, кто будет жить в этой квартире. Создавался проект "под аренду" вероятно суточную.
Квартира в г.Сочи
Проект для меня интересен, полным доверием от клиентов. Это просто рай для дизайнера:)
Ну и конечно же необходимо было учитывать, тот факт, что бюджет достаточно ограничен.
Kitchen with Blue Cabinets and Porcelain Splashback Design Ideas
12