Kitchen with Blue Cabinets and Porcelain Splashback Design Ideas
Refine by:
Budget
Sort by:Popular Today
141 - 160 of 2,838 photos
Item 1 of 3
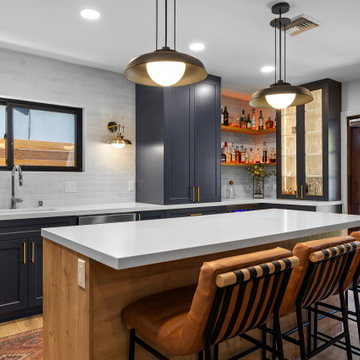
This is a complete kitchen makeover, large L shaped kitchen with a 4 seat island. This kitchen features Blue and classic wood colors for cabinets, floating bar shelf, a wine cooler and much more
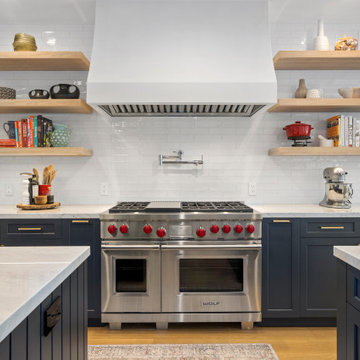
The beautiful kitchen featuring custom navy blue shaker cabinets with brass hardware, carrara marble countertops, Spanish porcelain subway tiles backsplash and hardwood floors, all from Spazio LA Tile Gallery.
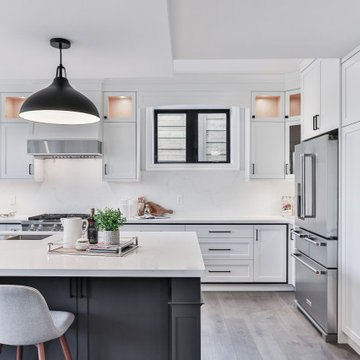
Discover the allure of timeless design with our Classic Traditional Kitchen Redesign. Our meticulous approach to craftsmanship brings classic elements into the modern era, creating a kitchen that marries sophistication with functionality."
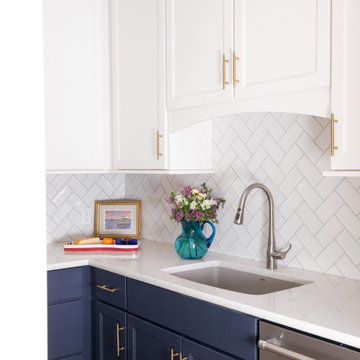
www.genevacabinet.com . . . Geneva Cabinet Company, Lake Geneva WI, second kitchen located on upper level of home featuring Medallion cabinetry, uppers painted in White Icing, Lowers Celeste
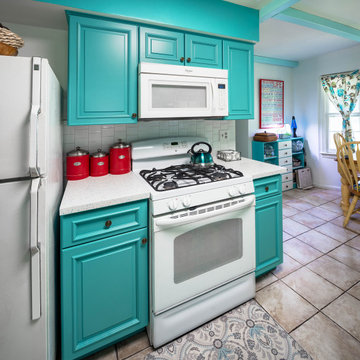
The bright blue-green cabinet doors make the flecks of blues, greens, and oranges in the acrylic “Sea Glass” countertop pop. White appliances and the solid white tile backsplash add to the funky retro vibe.
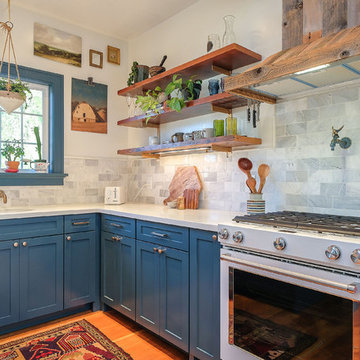
Transitional u-shaped kitchen in Portland with shaker cabinets, blue cabinets, quartzite benchtops, porcelain splashback, light hardwood floors and a peninsula.
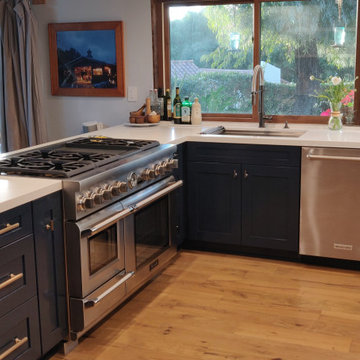
Photo of a mid-sized transitional l-shaped eat-in kitchen in San Diego with an undermount sink, shaker cabinets, blue cabinets, quartz benchtops, grey splashback, porcelain splashback, stainless steel appliances, light hardwood floors, a peninsula, multi-coloured floor and white benchtop.
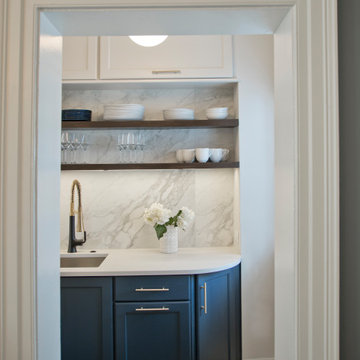
Photo of a small traditional single-wall separate kitchen in DC Metro with an undermount sink, shaker cabinets, blue cabinets, quartz benchtops, white splashback, porcelain splashback, stainless steel appliances, ceramic floors, no island, black floor and white benchtop.
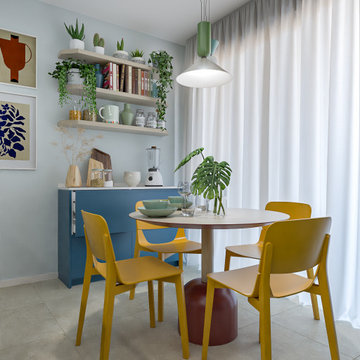
Liadesign
Inspiration for a mid-sized contemporary l-shaped separate kitchen in Milan with an undermount sink, flat-panel cabinets, blue cabinets, solid surface benchtops, green splashback, porcelain splashback, stainless steel appliances, porcelain floors, no island, beige floor and white benchtop.
Inspiration for a mid-sized contemporary l-shaped separate kitchen in Milan with an undermount sink, flat-panel cabinets, blue cabinets, solid surface benchtops, green splashback, porcelain splashback, stainless steel appliances, porcelain floors, no island, beige floor and white benchtop.
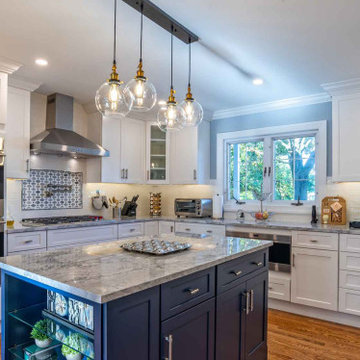
Main Line Kitchen Design is a unique business model! We are a group of skilled Kitchen Designers each with many years of experience planning kitchens around the Delaware Valley. And we are cabinet dealers for 8 nationally distributed cabinet lines much like traditional showrooms.
We believe that since a web site like Houzz.com has over half a million kitchen photos, any advantage to going to a full kitchen showroom with full kitchen displays has been lost. Almost no customer today will ever get to see a display kitchen in their door style and finish because there are just too many possibilities. And the design of each kitchen is unique anyway. Our design process allows us to spend more time working on our customer’s designs. This is what we enjoy most about our business and it is what makes the difference between an average and a great kitchen design. Among the kitchen cabinet lines we design with and sell are Jim Bishop, 6 Square, Fabuwood, Brighton, and Wellsford Fine Custom Cabinetry.
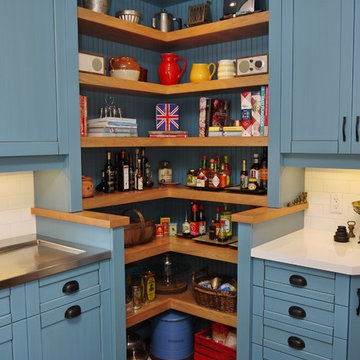
Inspired by Chef Michael Smith's kitchen, as well as a painting of Santorini, which hangs over the spice library.
Design and Photos by Uli Rankin
Country separate kitchen in Toronto with an undermount sink, shaker cabinets, blue cabinets, solid surface benchtops, white splashback, porcelain splashback and stainless steel appliances.
Country separate kitchen in Toronto with an undermount sink, shaker cabinets, blue cabinets, solid surface benchtops, white splashback, porcelain splashback and stainless steel appliances.
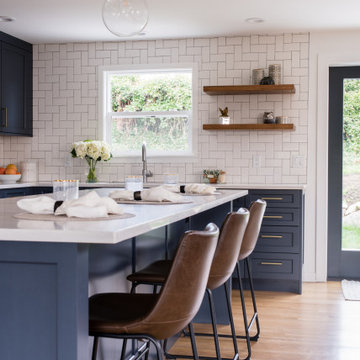
Inspiration for a large transitional l-shaped open plan kitchen in Seattle with an undermount sink, shaker cabinets, blue cabinets, quartz benchtops, white splashback, porcelain splashback, stainless steel appliances, light hardwood floors, with island, brown floor and white benchtop.
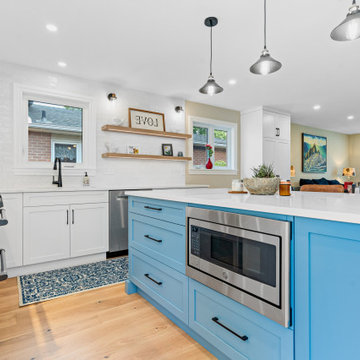
Introducing our 'Serene Blue Oasis' kitchen renovation, where tranquility meets design excellence. With a captivating light blue island set against a pristine white perimeter, and a meditation-inspired backsplash, we invite you to experience a kitchen that is both serene and sophisticated. This project is a harmonious blend of aesthetics and inner peace, promising a space where every moment feels like a retreat.
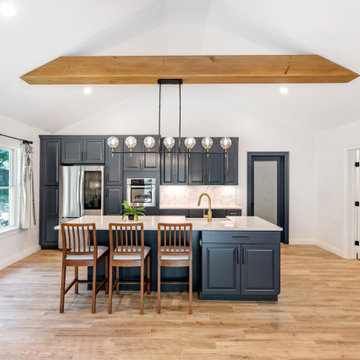
These clients own a very unique home, originally constructed circa 1760 and extensively renovated in 2008. They were seeking some additional space for home exercise, but didn’t necessarily want to disturb the existing structure, nor did they want to live through construction with a young child. Additionally, they were seeking to create a better area for outdoor entertaining in anticipation of installing an in-ground pool within the next few years.
This new pavilion combines all of the above features, while complementing the materials of the existing home. This modest 1-story structure features an entertaining / kitchenette area and a private and separate space for the homeowner’s home exercise studio.
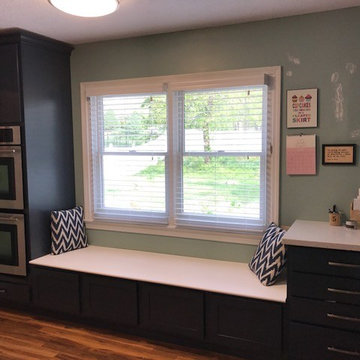
Lisa McCoy
Inspiration for a mid-sized contemporary l-shaped kitchen pantry in Louisville with an undermount sink, shaker cabinets, blue cabinets, solid surface benchtops, white splashback, porcelain splashback, stainless steel appliances, laminate floors, with island and brown floor.
Inspiration for a mid-sized contemporary l-shaped kitchen pantry in Louisville with an undermount sink, shaker cabinets, blue cabinets, solid surface benchtops, white splashback, porcelain splashback, stainless steel appliances, laminate floors, with island and brown floor.
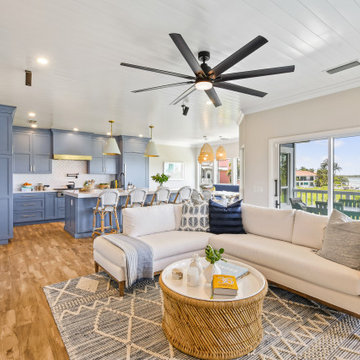
Gorgeous all blue kitchen cabinetry featuring brass and gold accents on hood, pendant lights and cabinetry hardware. The stunning intracoastal waterway views and sparkling turquoise water add more beauty to this fabulous kitchen.
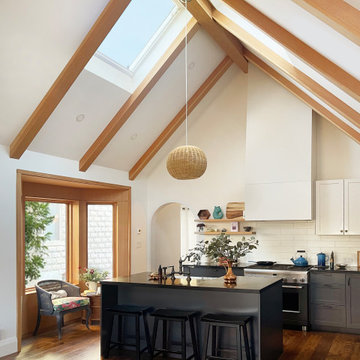
Mid-sized modern l-shaped open plan kitchen in Toronto with a farmhouse sink, shaker cabinets, blue cabinets, quartz benchtops, white splashback, porcelain splashback, black appliances, medium hardwood floors, with island, brown floor, black benchtop and vaulted.
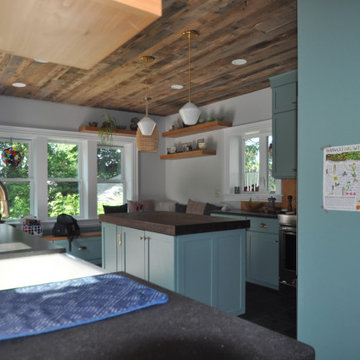
The existing white laminate cabinets, gray counter tops and stark tile flooring did not match the rich old-world trim, natural wood elements and traditional layout of this Victorian home. The new kitchen boasts custom painted cabinets in Blue Mill Springs by Benjamin Moore. We also popped color in their new half bath using Ravishing Coral by Sherwin Williams on the new custom vanity. The wood tones brought in with the walnut island top, alder floating shelves and bench seat as well as the reclaimed barn board ceiling not only contrast the intense hues of the cabinets but help to bring nature into their world. The natural slate floor, black hexagon bathroom tile and custom coral back splash tile by Fire Clay help to tie these two spaces together. Of course the new working triangle allows this growing family to congregate together with multiple tasks at hand without getting in the way of each other and the added storage allow this space to feel open and organized even though they still use the new entry door as their main access to the home. Beautiful transformation!!!!
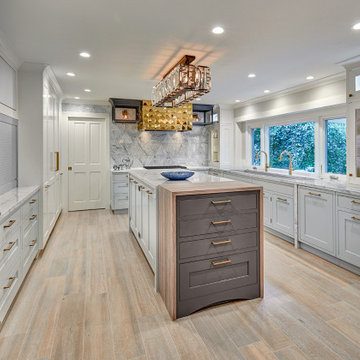
Once a sunken living room closed off from the kitchen, we aimed to change the awkward accessibility of the space into an open and easily functional space that is cohesive. To open up the space even further, we designed a blackened steel structure with mirrorpane glass to reflect light and enlarge the room. Within the structure lives a previously existing lava rock wall. We painted this wall in glitter gold and enhanced the gold luster with built-in backlit LEDs.
Centered within the steel framing is a TV, which has the ability to be hidden when the mirrorpane doors are closed. The adjacent staircase wall is cladded with a large format white casework grid and seamlessly houses the wine refrigerator. The clean lines create a simplistic ornate design as a fresh backdrop for the repurposed crystal chandelier.
Nothing short of bold sophistication, this kitchen overflows with playful elegance — from the gold accents to the glistening crystal chandelier above the island. We took advantage of the large window above the 7’ galley workstation to bring in a great deal of natural light and a beautiful view of the backyard.
In a kitchen full of light and symmetrical elements, on the end of the island we incorporated an asymmetrical focal point finished in a dark slate. This four drawer piece is wrapped in safari brasilica wood that purposefully carries the warmth of the floor up and around the end piece to ground the space further. The wow factor of this kitchen is the geometric glossy gold tiles of the hood creating a glamourous accent against a marble backsplash above the cooktop.
This kitchen is not only classically striking but also highly functional. The versatile wall, opposite of the galley sink, includes an integrated refrigerator, freezer, steam oven, convection oven, two appliance garages, and tall cabinetry for pantry items. The kitchen’s layout of appliances creates a fluid circular flow in the kitchen. Across from the kitchen stands a slate gray wine hutch incorporated into the wall. The doors and drawers have a gilded diamond mesh in the center panels. This mesh ties in the golden accents around the kitchens décor and allows you to have a peek inside the hutch when the interior lights are on for a soft glow creating a beautiful transition into the living room. Between the warm tones of light flooring and the light whites and blues of the cabinetry, the kitchen is well-balanced with a bright and airy atmosphere.
The powder room for this home is gilded with glamor. The rich tones of the walnut wood vanity come forth midst the cool hues of the marble countertops and backdrops. Keeping the walls light, the ornate framed mirror pops within the space. We brought this mirror into the place from another room within the home to balance the window alongside it. The star of this powder room is the repurposed golden swan faucet extending from the marble countertop. We places a facet patterned glass vessel to create a transparent complement adjacent to the gold swan faucet. In front of the window hangs an asymmetrical pendant light with a sculptural glass form that does not compete with the mirror.
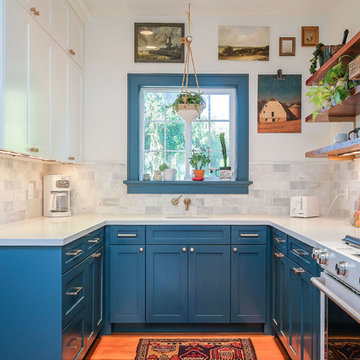
Design ideas for a transitional u-shaped kitchen in Portland with shaker cabinets, blue cabinets, quartzite benchtops, porcelain splashback, light hardwood floors and a peninsula.
Kitchen with Blue Cabinets and Porcelain Splashback Design Ideas
8