Kitchen with Blue Cabinets and Soapstone Benchtops Design Ideas
Refine by:
Budget
Sort by:Popular Today
161 - 180 of 423 photos
Item 1 of 3
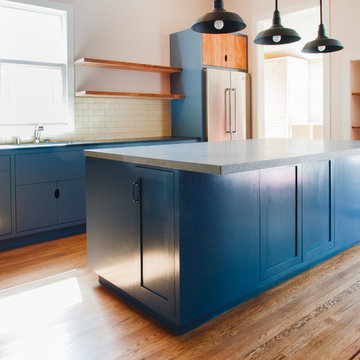
Craig O’Connell Architecture (COA) designed an open and light-filled kitchen remodel for this home in San Francisco’s historic Liberty Hill district. The design features Italian rustic influences and modern amenities, such as an industrial stove. COA created an open format kitchen/dining area by removing existing walls and exposing roof beams.
photos by: Craig O'Connell
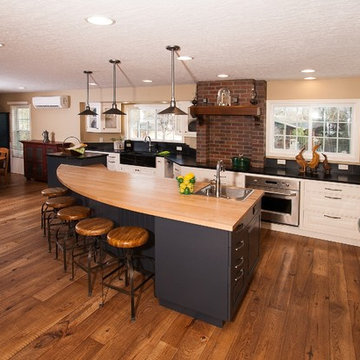
Design ideas for a large traditional l-shaped eat-in kitchen in Boise with a farmhouse sink, raised-panel cabinets, blue cabinets, soapstone benchtops, black splashback, stone slab splashback, stainless steel appliances, medium hardwood floors and with island.
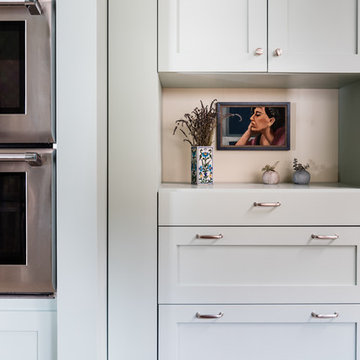
A cute mission style home in downtown Sacramento is home to a couple whose style runs a little more eclectic. We elevated the cabinets to the fullest height of the wall and topped with textured painted mesh lit uppers. We kept the original soapstone counters and redesigned the lower base cabinets for more functionality and a modern aesthetic. All painted surfaces including the wood floors are Farrow and Ball. What makes this space really special? The swing of course!ovoke a modern feel and soft look.
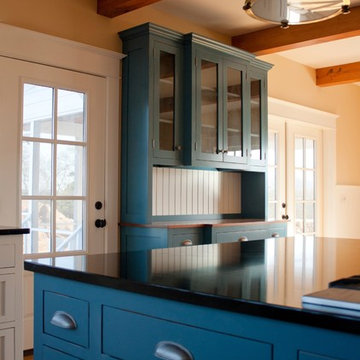
Soapstone counters with blue island and hutch slightly distressed.
Design ideas for a large traditional l-shaped eat-in kitchen in Other with a farmhouse sink, beaded inset cabinets, blue cabinets, soapstone benchtops, white splashback, timber splashback, stainless steel appliances, medium hardwood floors and with island.
Design ideas for a large traditional l-shaped eat-in kitchen in Other with a farmhouse sink, beaded inset cabinets, blue cabinets, soapstone benchtops, white splashback, timber splashback, stainless steel appliances, medium hardwood floors and with island.
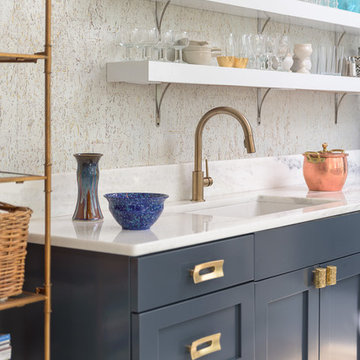
Interior Designer & project manager-
Dawn D Totty Interior Designs
Design ideas for an expansive transitional galley open plan kitchen in Other with an undermount sink, shaker cabinets, blue cabinets, soapstone benchtops, white splashback, white appliances, painted wood floors, with island, white floor and black benchtop.
Design ideas for an expansive transitional galley open plan kitchen in Other with an undermount sink, shaker cabinets, blue cabinets, soapstone benchtops, white splashback, white appliances, painted wood floors, with island, white floor and black benchtop.
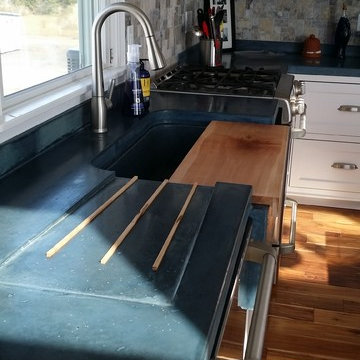
Custom cabinetry, concrete counters and concrete sink by NEF Studio
Large beach style u-shaped eat-in kitchen in New York with a farmhouse sink, with island, grey splashback, ceramic splashback, stainless steel appliances, recessed-panel cabinets, blue cabinets, soapstone benchtops and light hardwood floors.
Large beach style u-shaped eat-in kitchen in New York with a farmhouse sink, with island, grey splashback, ceramic splashback, stainless steel appliances, recessed-panel cabinets, blue cabinets, soapstone benchtops and light hardwood floors.
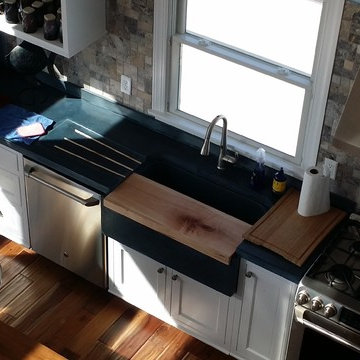
Cabinets, concrete counters and concrete sink all handcrafted by Northeast Furniture Studio
Large beach style u-shaped eat-in kitchen in New York with a farmhouse sink, with island, raised-panel cabinets, blue cabinets, soapstone benchtops, grey splashback, stainless steel appliances and light hardwood floors.
Large beach style u-shaped eat-in kitchen in New York with a farmhouse sink, with island, raised-panel cabinets, blue cabinets, soapstone benchtops, grey splashback, stainless steel appliances and light hardwood floors.
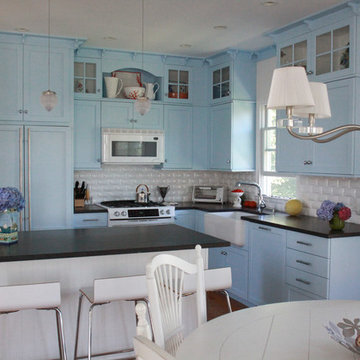
Design ideas for a mid-sized beach style l-shaped eat-in kitchen in Boston with a farmhouse sink, shaker cabinets, blue cabinets, soapstone benchtops, white splashback, subway tile splashback, panelled appliances, with island, medium hardwood floors and brown floor.
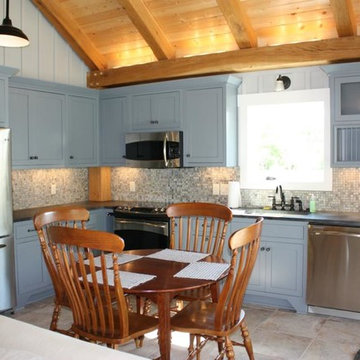
Mid-sized country l-shaped separate kitchen in Nashville with an undermount sink, shaker cabinets, blue cabinets, soapstone benchtops, grey splashback, mosaic tile splashback, stainless steel appliances, no island, beige floor and black benchtop.
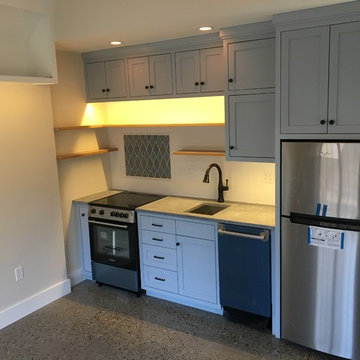
Photo of a small single-wall eat-in kitchen in Boston with an undermount sink, shaker cabinets, blue cabinets, soapstone benchtops, ceramic splashback, stainless steel appliances, concrete floors, no island and white splashback.
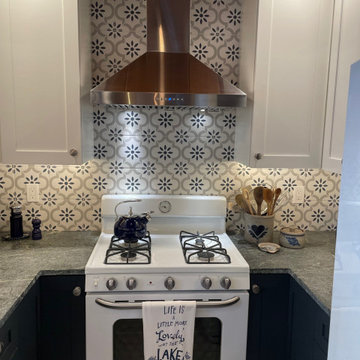
This was a small cabin located in South Lake Tahoe, CA that was built in 1947. The existing kitchen was tiny, inefficient & in much need of an update. The owners wanted lots of storage and much more counter space. One challenge was to incorporate a washer and dryer into the space and another was to maintain the local flavor of the existing cabin while modernizing the features. The final photos in this project show the before photos.
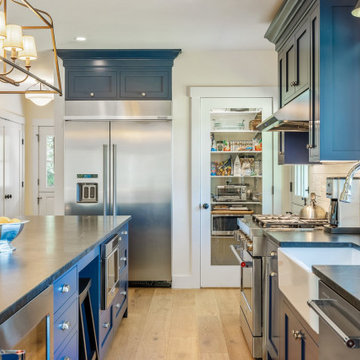
"Victoria Point" farmhouse barn home by Yankee Barn Homes, customized by Paul Dierkes, Architect. Shaker-style Crown Select cabinetry from Crown Point Cabinetry. Countertops of black soapstone. Backsplash of white subway tile. Appliances by KitchenAid. White oak flooring.
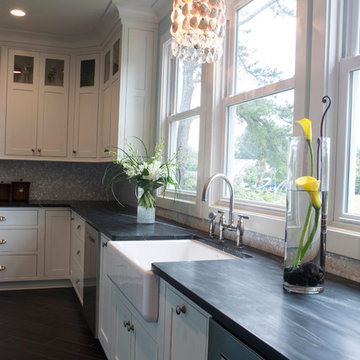
Ramone Photography
Large beach style l-shaped open plan kitchen in Other with a farmhouse sink, beaded inset cabinets, blue cabinets, stainless steel appliances, dark hardwood floors, with island, soapstone benchtops, grey splashback, mosaic tile splashback, brown floor and black benchtop.
Large beach style l-shaped open plan kitchen in Other with a farmhouse sink, beaded inset cabinets, blue cabinets, stainless steel appliances, dark hardwood floors, with island, soapstone benchtops, grey splashback, mosaic tile splashback, brown floor and black benchtop.
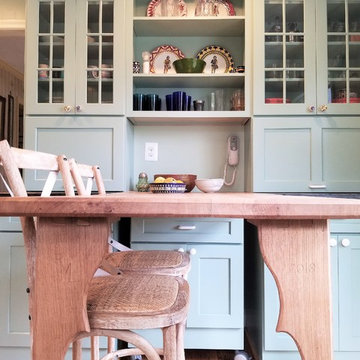
This is an example of a small eclectic u-shaped separate kitchen in DC Metro with a farmhouse sink, shaker cabinets, blue cabinets, soapstone benchtops, white splashback, subway tile splashback, stainless steel appliances, light hardwood floors, no island and brown floor.
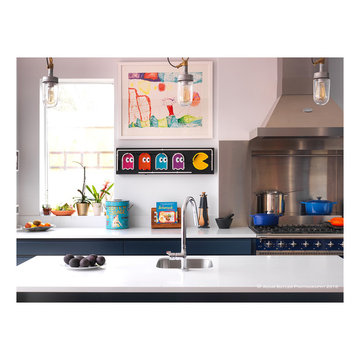
Adam Butler
This is an example of an industrial open plan kitchen in London with a single-bowl sink, flat-panel cabinets, blue cabinets, soapstone benchtops, stainless steel appliances, light hardwood floors and with island.
This is an example of an industrial open plan kitchen in London with a single-bowl sink, flat-panel cabinets, blue cabinets, soapstone benchtops, stainless steel appliances, light hardwood floors and with island.
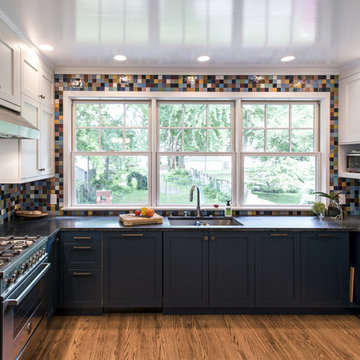
Photography by Andrew Hyslop
Photo of a mid-sized eclectic u-shaped eat-in kitchen in Louisville with an undermount sink, shaker cabinets, blue cabinets, soapstone benchtops, multi-coloured splashback, ceramic splashback, stainless steel appliances, medium hardwood floors and a peninsula.
Photo of a mid-sized eclectic u-shaped eat-in kitchen in Louisville with an undermount sink, shaker cabinets, blue cabinets, soapstone benchtops, multi-coloured splashback, ceramic splashback, stainless steel appliances, medium hardwood floors and a peninsula.
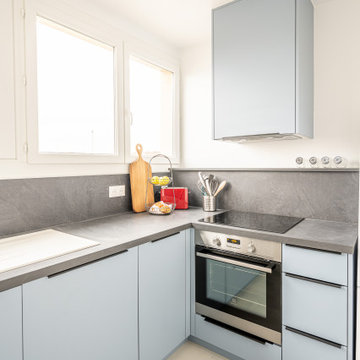
Photo of a mid-sized scandinavian l-shaped kitchen in Paris with an undermount sink, flat-panel cabinets, blue cabinets, soapstone benchtops, grey splashback, stone slab splashback, stainless steel appliances, ceramic floors, beige floor and grey benchtop.
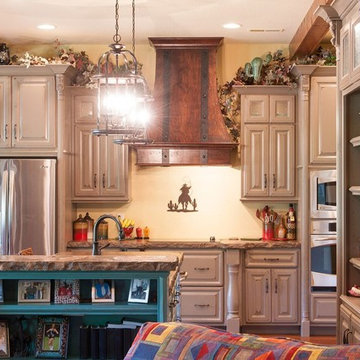
This is an example of a mid-sized l-shaped open plan kitchen in Other with a drop-in sink, raised-panel cabinets, blue cabinets, soapstone benchtops, stainless steel appliances, medium hardwood floors and with island.
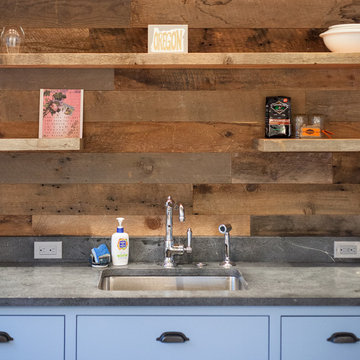
Charming farmhouse kitchen with gray countertops and blue inset cabinets is highlighted by a reclaimed wood feature wall and floating reclaimed wood shelves. The wood itself is salvaged from the original structure.
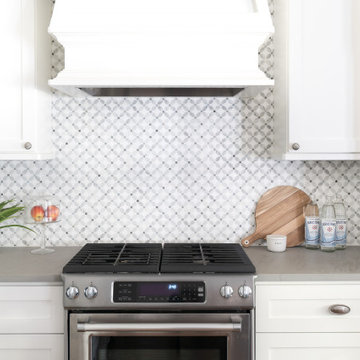
"Please Note: All “related,” “similar,” and “sponsored” products tagged or listed by Houzz are not actual products pictured. They have not been approved by Design Directions nor any of the professionals credited. For information about our work, please contact info@designdirections.com
Kitchen with Blue Cabinets and Soapstone Benchtops Design Ideas
9