Kitchen with Blue Cabinets and Soapstone Benchtops Design Ideas
Refine by:
Budget
Sort by:Popular Today
141 - 160 of 423 photos
Item 1 of 3
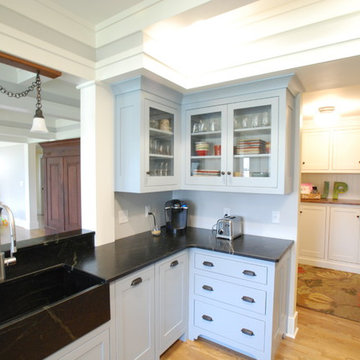
Robin's Egg Blue Kitchen with Soapstone Countertop and Soapstone Farm Sink
Large arts and crafts u-shaped separate kitchen in Other with shaker cabinets, blue cabinets, light hardwood floors, brown floor, a farmhouse sink, soapstone benchtops, stainless steel appliances and no island.
Large arts and crafts u-shaped separate kitchen in Other with shaker cabinets, blue cabinets, light hardwood floors, brown floor, a farmhouse sink, soapstone benchtops, stainless steel appliances and no island.
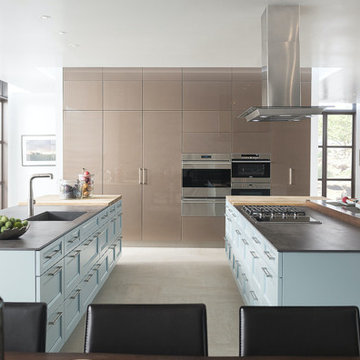
Design ideas for a large contemporary galley eat-in kitchen in Miami with an undermount sink, shaker cabinets, blue cabinets, soapstone benchtops, stainless steel appliances, porcelain floors, multiple islands and beige floor.
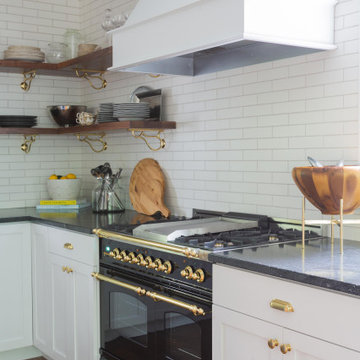
Transitional l-shaped separate kitchen in Jacksonville with a farmhouse sink, recessed-panel cabinets, blue cabinets, soapstone benchtops, white splashback, subway tile splashback, panelled appliances, medium hardwood floors, with island, brown floor and black benchtop.
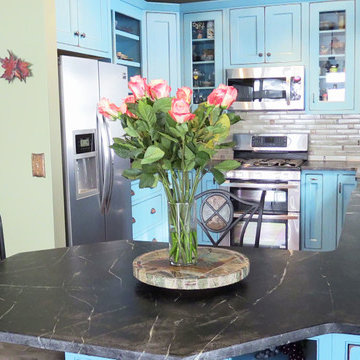
This unique kitchen pairs red oak cabinets in a custom blue paint color from Brighton with soapstone counter tops.
Dan Krotz, Cabinet Discounters, Inc.
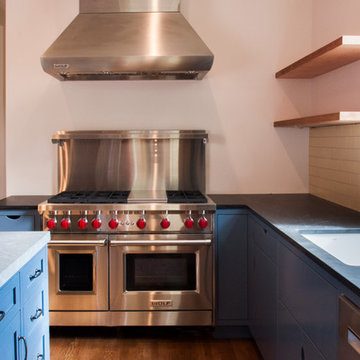
Craig O’Connell Architecture (COA) designed an open and light-filled kitchen remodel for this home in San Francisco’s historic Liberty Hill district. The design features Italian rustic influences and modern amenities, such as an industrial stove. COA created an open format kitchen/dining area by removing existing walls and exposing roof beams.
photos: Craig O'Connell
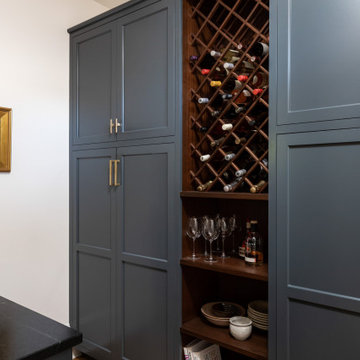
Design ideas for a large country l-shaped eat-in kitchen in Portland with an undermount sink, shaker cabinets, blue cabinets, soapstone benchtops, white splashback, subway tile splashback, stainless steel appliances, light hardwood floors, with island and black benchtop.
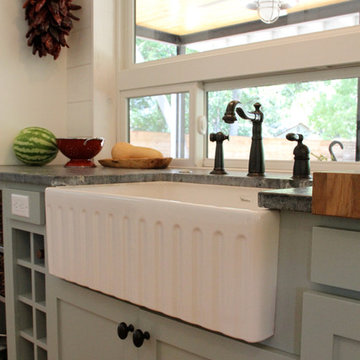
The Fluted Apron Front Sink was a necessity for this busy kitchen.
Amanda Moon Photography
Inspiration for a mid-sized country l-shaped eat-in kitchen in Austin with no island, shaker cabinets, blue cabinets, soapstone benchtops, a farmhouse sink and medium hardwood floors.
Inspiration for a mid-sized country l-shaped eat-in kitchen in Austin with no island, shaker cabinets, blue cabinets, soapstone benchtops, a farmhouse sink and medium hardwood floors.
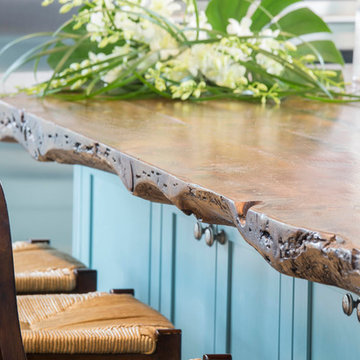
Ramone Photography
Large beach style l-shaped open plan kitchen in Other with a farmhouse sink, beaded inset cabinets, blue cabinets, soapstone benchtops, grey splashback, mosaic tile splashback, stainless steel appliances, dark hardwood floors, with island, brown floor and black benchtop.
Large beach style l-shaped open plan kitchen in Other with a farmhouse sink, beaded inset cabinets, blue cabinets, soapstone benchtops, grey splashback, mosaic tile splashback, stainless steel appliances, dark hardwood floors, with island, brown floor and black benchtop.
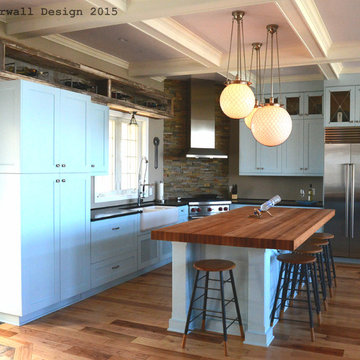
Inspiration for a mid-sized transitional l-shaped open plan kitchen in Detroit with a farmhouse sink, shaker cabinets, blue cabinets, soapstone benchtops, beige splashback, stainless steel appliances, light hardwood floors and with island.
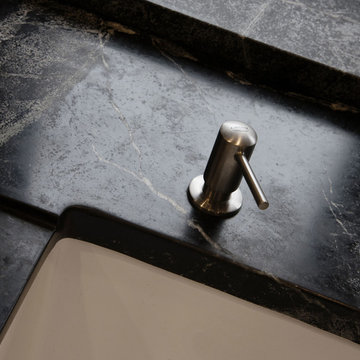
The farmhouse sink paired with the soapstone countertops offer a great traditional look to this kitchen remodel. This soap dispenser helps to hide visual clutter from the counter tops.
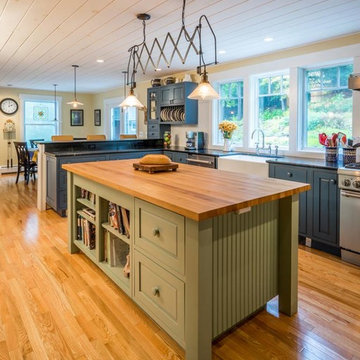
This is an example of a large u-shaped kitchen in New York with a farmhouse sink, blue cabinets, soapstone benchtops, white splashback, stainless steel appliances, light hardwood floors and with island.
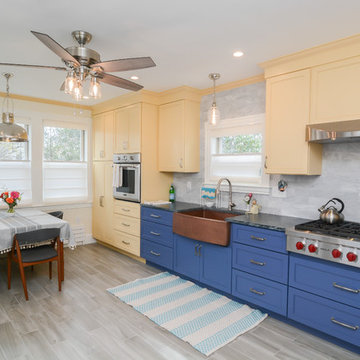
A combination of blue and yellow painted cabinetry brings cheerful color to this kitchen.
Design ideas for a mid-sized transitional eat-in kitchen in Boston with a farmhouse sink, beaded inset cabinets, blue cabinets, soapstone benchtops, grey splashback, marble splashback, stainless steel appliances, ceramic floors, no island, grey floor and grey benchtop.
Design ideas for a mid-sized transitional eat-in kitchen in Boston with a farmhouse sink, beaded inset cabinets, blue cabinets, soapstone benchtops, grey splashback, marble splashback, stainless steel appliances, ceramic floors, no island, grey floor and grey benchtop.
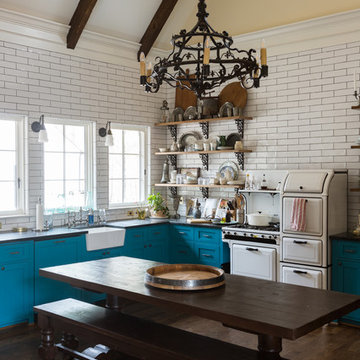
Open kitchen with restored antique appliances.
Inspiration for a country kitchen in Atlanta with a farmhouse sink, shaker cabinets, blue cabinets, soapstone benchtops, white splashback, ceramic splashback, dark hardwood floors and black benchtop.
Inspiration for a country kitchen in Atlanta with a farmhouse sink, shaker cabinets, blue cabinets, soapstone benchtops, white splashback, ceramic splashback, dark hardwood floors and black benchtop.
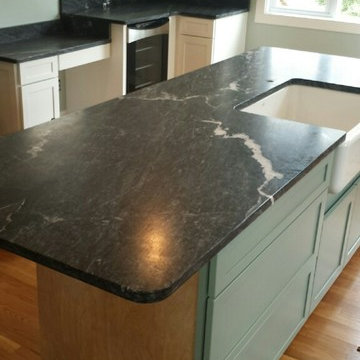
Mid-sized galley eat-in kitchen in DC Metro with a farmhouse sink, blue cabinets, soapstone benchtops, stainless steel appliances, light hardwood floors and with island.
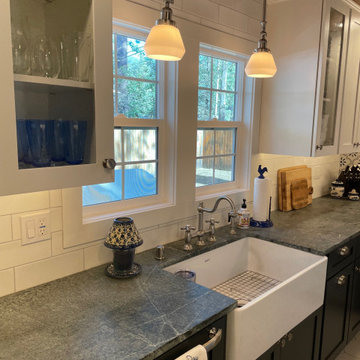
This was a small cabin located in South Lake Tahoe, CA that was built in 1947. The existing kitchen was tiny, inefficient & in much need of an update. The owners wanted lots of storage and much more counter space. One challenge was to incorporate a washer and dryer into the space and another was to maintain the local flavor of the existing cabin while modernizing the features. The final photos in this project show the before photos.
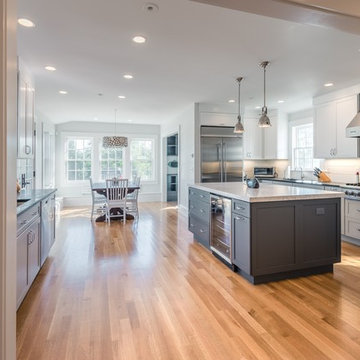
Beach house kitchen remodel with shaker style maple cabinets with white enamel uppers, stony bridge bases and carbon enameled island. Viking 6 burner rangetop and Danby beverage center. The island counter top is White Carrara Gioia polished marble, the surrounding counter and rangetop backsplace is Black Marine Honed soapstone.
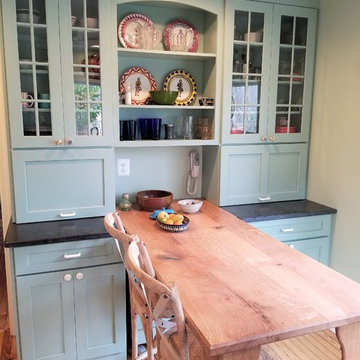
This is an example of a small eclectic u-shaped separate kitchen in DC Metro with a farmhouse sink, shaker cabinets, blue cabinets, soapstone benchtops, white splashback, subway tile splashback, stainless steel appliances, light hardwood floors, no island and brown floor.
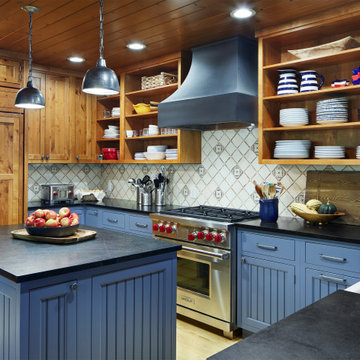
Country u-shaped open plan kitchen in Minneapolis with a farmhouse sink, recessed-panel cabinets, blue cabinets, soapstone benchtops, white splashback, panelled appliances, light hardwood floors, with island and black benchtop.
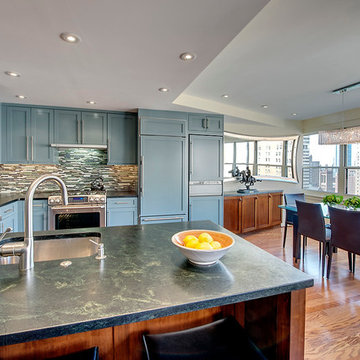
Jared DiMartine
Expansive transitional l-shaped eat-in kitchen in Philadelphia with an undermount sink, shaker cabinets, blue cabinets, soapstone benchtops, multi-coloured splashback, matchstick tile splashback, panelled appliances, medium hardwood floors and a peninsula.
Expansive transitional l-shaped eat-in kitchen in Philadelphia with an undermount sink, shaker cabinets, blue cabinets, soapstone benchtops, multi-coloured splashback, matchstick tile splashback, panelled appliances, medium hardwood floors and a peninsula.
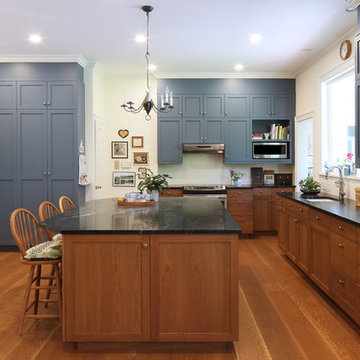
Susan Fisher Photo
Large arts and crafts l-shaped open plan kitchen in New York with an undermount sink, shaker cabinets, blue cabinets, soapstone benchtops, white splashback, ceramic splashback, panelled appliances, medium hardwood floors and with island.
Large arts and crafts l-shaped open plan kitchen in New York with an undermount sink, shaker cabinets, blue cabinets, soapstone benchtops, white splashback, ceramic splashback, panelled appliances, medium hardwood floors and with island.
Kitchen with Blue Cabinets and Soapstone Benchtops Design Ideas
8