Kitchen with Blue Cabinets and Wood Benchtops Design Ideas
Refine by:
Budget
Sort by:Popular Today
41 - 60 of 2,827 photos
Item 1 of 3
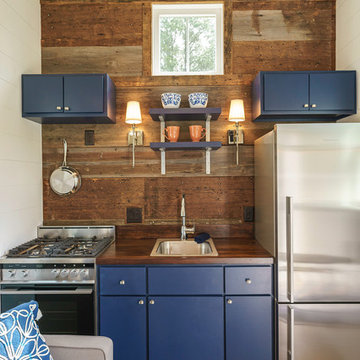
Tom Jenkins
This is an example of a small transitional single-wall kitchen in Atlanta with a drop-in sink, flat-panel cabinets, blue cabinets, wood benchtops, stainless steel appliances, dark hardwood floors and no island.
This is an example of a small transitional single-wall kitchen in Atlanta with a drop-in sink, flat-panel cabinets, blue cabinets, wood benchtops, stainless steel appliances, dark hardwood floors and no island.
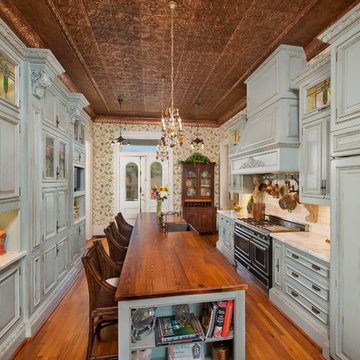
Photos by Bruce Glass
Photo of a traditional kitchen in Houston with a farmhouse sink, raised-panel cabinets, blue cabinets, wood benchtops, white splashback, subway tile splashback, black appliances, medium hardwood floors and with island.
Photo of a traditional kitchen in Houston with a farmhouse sink, raised-panel cabinets, blue cabinets, wood benchtops, white splashback, subway tile splashback, black appliances, medium hardwood floors and with island.
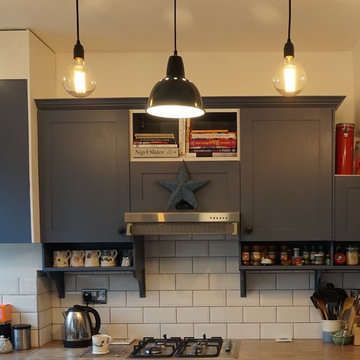
Diane Harvey-White
Inspiration for a small eclectic l-shaped eat-in kitchen in London with an integrated sink, shaker cabinets, blue cabinets, wood benchtops, white splashback, stainless steel appliances, dark hardwood floors, no island and subway tile splashback.
Inspiration for a small eclectic l-shaped eat-in kitchen in London with an integrated sink, shaker cabinets, blue cabinets, wood benchtops, white splashback, stainless steel appliances, dark hardwood floors, no island and subway tile splashback.
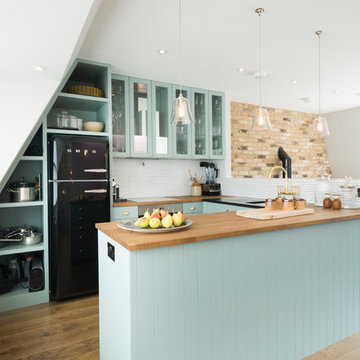
Design ideas for a small country u-shaped kitchen in London with an undermount sink, glass-front cabinets, blue cabinets, wood benchtops, white splashback, black appliances, medium hardwood floors and a peninsula.
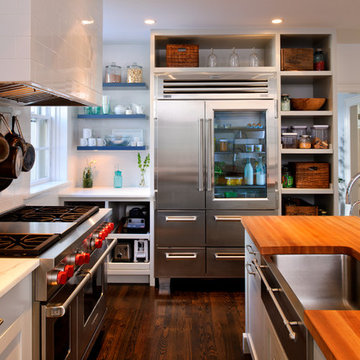
Pinemar, Inc.- Philadelphia General Contractor & Home Builder.
Photos © Paul S. Bartholomew Photography
Inspiration for a mid-sized traditional l-shaped kitchen in Philadelphia with a farmhouse sink, open cabinets, blue cabinets, wood benchtops, white splashback, subway tile splashback, stainless steel appliances, dark hardwood floors and with island.
Inspiration for a mid-sized traditional l-shaped kitchen in Philadelphia with a farmhouse sink, open cabinets, blue cabinets, wood benchtops, white splashback, subway tile splashback, stainless steel appliances, dark hardwood floors and with island.
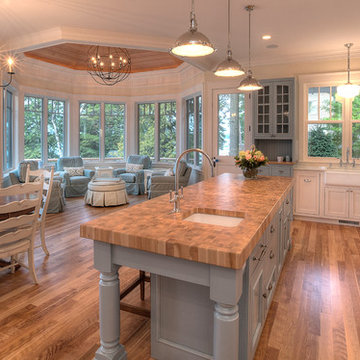
Wood and hues of water come together in this family's classic cottage home by MAC Custom Homes.
photo by: Jason Hulet
This is an example of a beach style open plan kitchen in Other with a farmhouse sink, blue cabinets and wood benchtops.
This is an example of a beach style open plan kitchen in Other with a farmhouse sink, blue cabinets and wood benchtops.
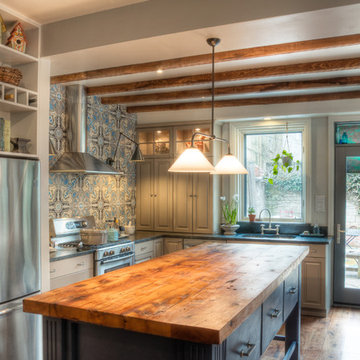
This is an example of a traditional l-shaped kitchen in Philadelphia with raised-panel cabinets, wood benchtops, blue cabinets, blue splashback and stainless steel appliances.
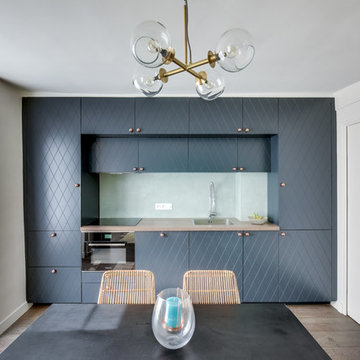
This is an example of a small contemporary single-wall eat-in kitchen in Paris with a single-bowl sink, blue cabinets, glass sheet splashback, black appliances, wood benchtops, blue splashback, dark hardwood floors and no island.

New cabinets with white quartz counters meet refinished original cabinets topped with butcher block.
Inspiration for a mid-sized transitional l-shaped eat-in kitchen in Portland with an undermount sink, recessed-panel cabinets, blue cabinets, wood benchtops, white splashback, subway tile splashback, stainless steel appliances, light hardwood floors, with island, beige floor and brown benchtop.
Inspiration for a mid-sized transitional l-shaped eat-in kitchen in Portland with an undermount sink, recessed-panel cabinets, blue cabinets, wood benchtops, white splashback, subway tile splashback, stainless steel appliances, light hardwood floors, with island, beige floor and brown benchtop.

Open plan dining kitchen looking towards the main house
Inspiration for a transitional u-shaped kitchen in Cambridgeshire with a farmhouse sink, shaker cabinets, blue cabinets, wood benchtops, white splashback, subway tile splashback, medium hardwood floors, a peninsula, brown floor, beige benchtop and vaulted.
Inspiration for a transitional u-shaped kitchen in Cambridgeshire with a farmhouse sink, shaker cabinets, blue cabinets, wood benchtops, white splashback, subway tile splashback, medium hardwood floors, a peninsula, brown floor, beige benchtop and vaulted.

Once a finishing school for girls this expansive Victorian had a kitchen in desperate need of updating. The new owners wanted something cheerful, that picked up on the details of the original home, and yet they wanted it to honor their more modern lifestyle.
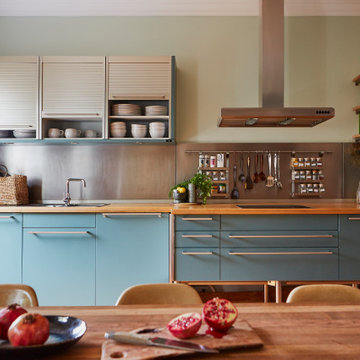
Design ideas for an eclectic single-wall eat-in kitchen in London with a drop-in sink, flat-panel cabinets, blue cabinets, wood benchtops, metallic splashback, no island and brown benchtop.
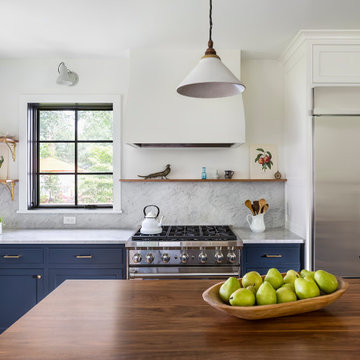
Open shelves, stainless steel appliances and a plaster-finished range hood keep the space feeling simple and clean.
Design ideas for a mid-sized country l-shaped separate kitchen in Minneapolis with an undermount sink, recessed-panel cabinets, blue cabinets, wood benchtops, white splashback, marble splashback, stainless steel appliances, medium hardwood floors, with island, white floor and brown benchtop.
Design ideas for a mid-sized country l-shaped separate kitchen in Minneapolis with an undermount sink, recessed-panel cabinets, blue cabinets, wood benchtops, white splashback, marble splashback, stainless steel appliances, medium hardwood floors, with island, white floor and brown benchtop.
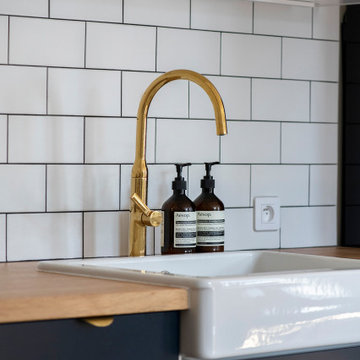
Agrandir l’espace et préparer une future chambre d’enfant
Nous avons exécuté le projet Commandeur pour des clients trentenaires. Il s’agissait de leur premier achat immobilier, un joli appartement dans le Nord de Paris.
L’objet de cette rénovation partielle visait à réaménager la cuisine, repenser l’espace entre la salle de bain, la chambre et le salon. Nous avons ainsi pu, à travers l’implantation d’un mur entre la chambre et le salon, créer une future chambre d’enfant.
Coup de coeur spécial pour la cuisine Ikea. Elle a été customisée par nos architectes via Superfront. Superfront propose des matériaux chics et luxueux, made in Suède; de quoi passer sa cuisine Ikea au niveau supérieur !
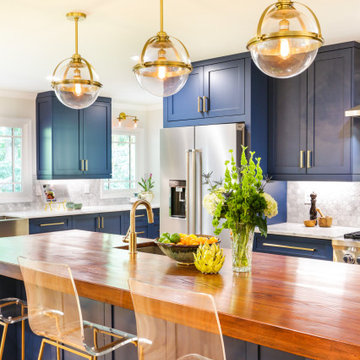
Large traditional l-shaped open plan kitchen in Atlanta with an undermount sink, shaker cabinets, blue cabinets, wood benchtops, grey splashback, ceramic splashback, stainless steel appliances, with island and brown benchtop.
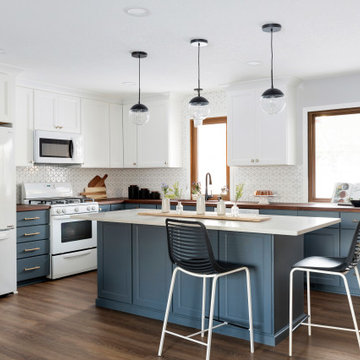
This 1970's home had a complete makeover! The goal of the project was to 1) open up the main floor living and gathering spaces and 2) create a more beautiful and functional kitchen. We took out the dividing wall between the front living room and the kitchen and dining room to create one large gathering space, perfect for a young family and for entertaining friends!
Onto the exciting part - the kitchen! The existing kitchen was U-Shaped with not much room to have more than 1 person working at a time. We kept the appliances in the same locations, but really expanded the amount of workspace and cabinet storage by taking out the peninsula and adding a large island. The cabinetry, from Holiday Kitchens, is a blue-gray color on the lowers and classic white on the uppers. The countertops are walnut butcherblock on the perimeter and a marble looking quartz on the island. The backsplash, one of our favorites, is a diamond shaped mosaic in a rhombus pattern, which adds just the right amount of texture without overpowering all the gorgeous details of the cabinets and countertops. The hardware is a champagne bronze - one thing we love to do is mix and match our metals! The faucet is from Kohler and is in Matte Black, the sink is from Blanco and is white. The flooring is a luxury vinyl plank with a warm wood tone - which helps bring all the elements of the kitchen together we think!
Overall - this is one of our favorite kitchens to date - so many beautiful details on their own, but put together create this gorgeous kitchen!
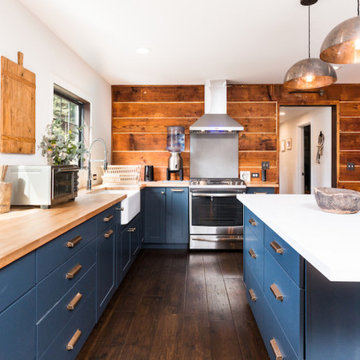
A small remodel with a striking improvement. The upgrades only removed a couple of interior walls, with no structural changes, but dramatically opened up the kitchen to the living room and dining room. New windows allowed for balanced light that accented the more modern layout.
Clients picked a mixture of finishes that freshened up the space, which some visitors to the house have described as "Scandi Chic," but while still paying homage to the original cabin that are the bones of the home.
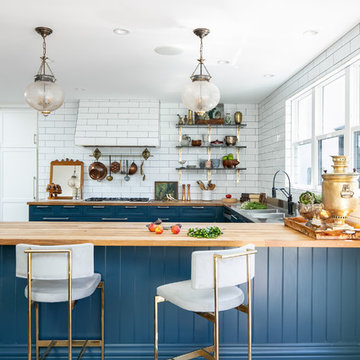
Photo of a beach style u-shaped kitchen in Orange County with blue cabinets, wood benchtops, white splashback, subway tile splashback, light hardwood floors and a peninsula.
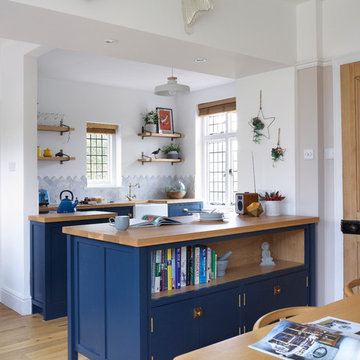
Transitional u-shaped eat-in kitchen in Other with a farmhouse sink, shaker cabinets, blue cabinets, wood benchtops, marble splashback, panelled appliances, light hardwood floors, grey splashback, a peninsula, brown floor and brown benchtop.
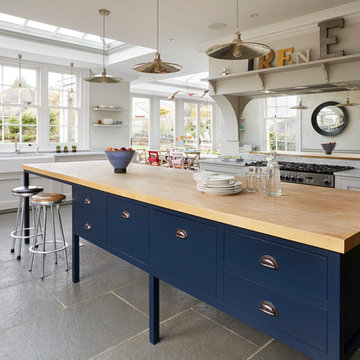
This is an example of a mid-sized country l-shaped eat-in kitchen in Essex with a farmhouse sink, shaker cabinets, mirror splashback, with island, grey floor, blue cabinets, wood benchtops, beige splashback and panelled appliances.
Kitchen with Blue Cabinets and Wood Benchtops Design Ideas
3