Kitchen with Blue Cabinets and Wood Benchtops Design Ideas
Refine by:
Budget
Sort by:Popular Today
161 - 180 of 2,827 photos
Item 1 of 3
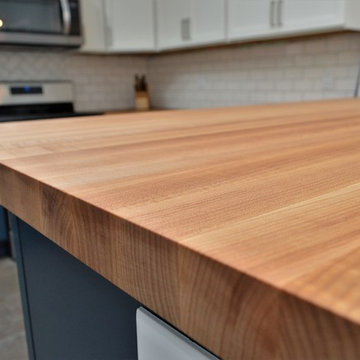
Cabinet Brand: Haas Lifestyle Collection
Wood Species: Maple
Cabinet Finish: Bistro (upper cabinets) & Seaworthy (base cabinets)
Door Style: Heartland
Counter top: John Boos Butcher Block, Maple, Oil finish
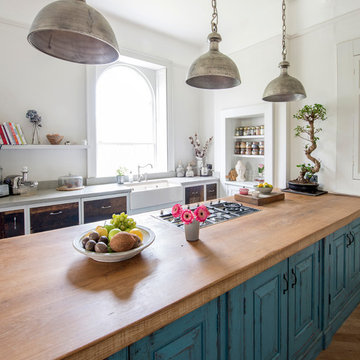
Stuart Cox
Photo of a large traditional open plan kitchen in Other with shaker cabinets, blue cabinets, wood benchtops, stainless steel appliances, medium hardwood floors, with island, brown floor, brown benchtop and a farmhouse sink.
Photo of a large traditional open plan kitchen in Other with shaker cabinets, blue cabinets, wood benchtops, stainless steel appliances, medium hardwood floors, with island, brown floor, brown benchtop and a farmhouse sink.
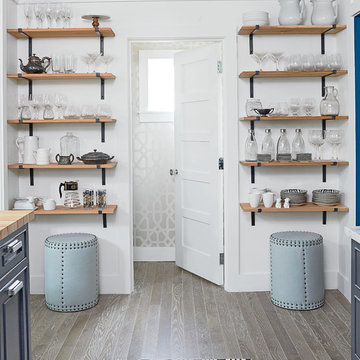
“Courtesy Coastal Living, a division of Time Inc. Lifestyle Group, photograph by Tria Giovan and Jean Allsopp. COASTAL LIVING is a registered trademark of Time Inc. Lifestyle Group and is used with permission.”

Extension and refurbishment of a semi-detached house in Hern Hill.
Extensions are modern using modern materials whilst being respectful to the original house and surrounding fabric.
Views to the treetops beyond draw occupants from the entrance, through the house and down to the double height kitchen at garden level.
From the playroom window seat on the upper level, children (and adults) can climb onto a play-net suspended over the dining table.
The mezzanine library structure hangs from the roof apex with steel structure exposed, a place to relax or work with garden views and light. More on this - the built-in library joinery becomes part of the architecture as a storage wall and transforms into a gorgeous place to work looking out to the trees. There is also a sofa under large skylights to chill and read.
The kitchen and dining space has a Z-shaped double height space running through it with a full height pantry storage wall, large window seat and exposed brickwork running from inside to outside. The windows have slim frames and also stack fully for a fully indoor outdoor feel.
A holistic retrofit of the house provides a full thermal upgrade and passive stack ventilation throughout. The floor area of the house was doubled from 115m2 to 230m2 as part of the full house refurbishment and extension project.
A huge master bathroom is achieved with a freestanding bath, double sink, double shower and fantastic views without being overlooked.
The master bedroom has a walk-in wardrobe room with its own window.
The children's bathroom is fun with under the sea wallpaper as well as a separate shower and eaves bath tub under the skylight making great use of the eaves space.
The loft extension makes maximum use of the eaves to create two double bedrooms, an additional single eaves guest room / study and the eaves family bathroom.
5 bedrooms upstairs.
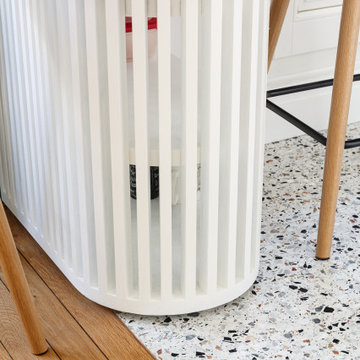
Design ideas for a small contemporary l-shaped open plan kitchen in Paris with a single-bowl sink, flat-panel cabinets, blue cabinets, wood benchtops, blue splashback, ceramic splashback, panelled appliances, terrazzo floors, multi-coloured floor and brown benchtop.
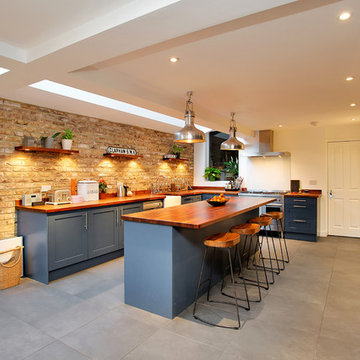
Fine House Photography
Inspiration for a large country l-shaped kitchen in London with a farmhouse sink, recessed-panel cabinets, blue cabinets, wood benchtops, stainless steel appliances, with island, grey floor and brown benchtop.
Inspiration for a large country l-shaped kitchen in London with a farmhouse sink, recessed-panel cabinets, blue cabinets, wood benchtops, stainless steel appliances, with island, grey floor and brown benchtop.
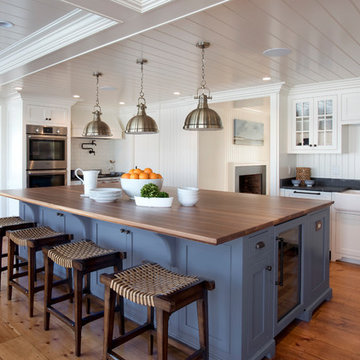
Inspiration for a beach style l-shaped eat-in kitchen in Boston with a farmhouse sink, shaker cabinets, blue cabinets, wood benchtops, white splashback, panelled appliances, medium hardwood floors, with island, brown floor and brown benchtop.
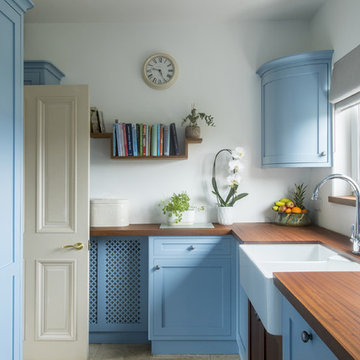
Nick Callaghan
Inspiration for a traditional galley separate kitchen in Edinburgh with shaker cabinets, blue cabinets, wood benchtops, white splashback and no island.
Inspiration for a traditional galley separate kitchen in Edinburgh with shaker cabinets, blue cabinets, wood benchtops, white splashback and no island.
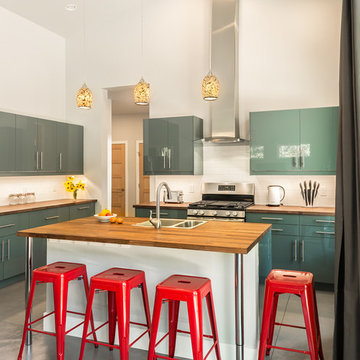
Designed and built by Mantell-Hecathorn Builders, this cozy mountain retreat is the perfect getaway location. This compact, functional home is nestled Northwest of Durango in the beautiful Falls Creek Ranch subdivision, surrounded by San Juan National Forest.
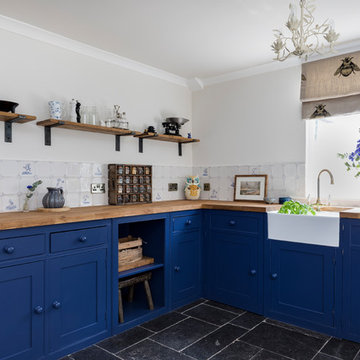
Inspiration for a large country l-shaped eat-in kitchen in London with a farmhouse sink, shaker cabinets, blue cabinets, wood benchtops, white splashback, ceramic splashback, panelled appliances, limestone floors, no island and blue floor.
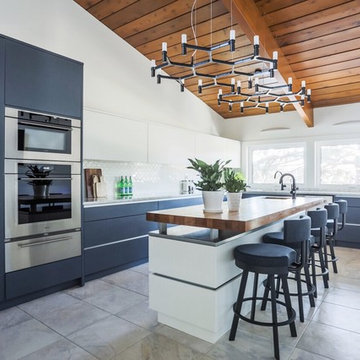
This kitchen renovation won Regina Kitchen of the Year through the RRHBA. Photos courtesy of Alair Homes Regina, who generaled the home renovation for the client.

Extension and refurbishment of a semi-detached house in Hern Hill.
Extensions are modern using modern materials whilst being respectful to the original house and surrounding fabric.
Views to the treetops beyond draw occupants from the entrance, through the house and down to the double height kitchen at garden level.
From the playroom window seat on the upper level, children (and adults) can climb onto a play-net suspended over the dining table.
The mezzanine library structure hangs from the roof apex with steel structure exposed, a place to relax or work with garden views and light. More on this - the built-in library joinery becomes part of the architecture as a storage wall and transforms into a gorgeous place to work looking out to the trees. There is also a sofa under large skylights to chill and read.
The kitchen and dining space has a Z-shaped double height space running through it with a full height pantry storage wall, large window seat and exposed brickwork running from inside to outside. The windows have slim frames and also stack fully for a fully indoor outdoor feel.
A holistic retrofit of the house provides a full thermal upgrade and passive stack ventilation throughout. The floor area of the house was doubled from 115m2 to 230m2 as part of the full house refurbishment and extension project.
A huge master bathroom is achieved with a freestanding bath, double sink, double shower and fantastic views without being overlooked.
The master bedroom has a walk-in wardrobe room with its own window.
The children's bathroom is fun with under the sea wallpaper as well as a separate shower and eaves bath tub under the skylight making great use of the eaves space.
The loft extension makes maximum use of the eaves to create two double bedrooms, an additional single eaves guest room / study and the eaves family bathroom.
5 bedrooms upstairs.
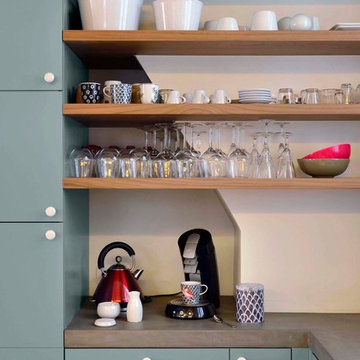
agence véronique Cotrel
Photo of a large transitional kitchen pantry in Nice with an undermount sink, blue cabinets, wood benchtops, blue splashback, matchstick tile splashback, stainless steel appliances, ceramic floors, with island, beige floor and brown benchtop.
Photo of a large transitional kitchen pantry in Nice with an undermount sink, blue cabinets, wood benchtops, blue splashback, matchstick tile splashback, stainless steel appliances, ceramic floors, with island, beige floor and brown benchtop.
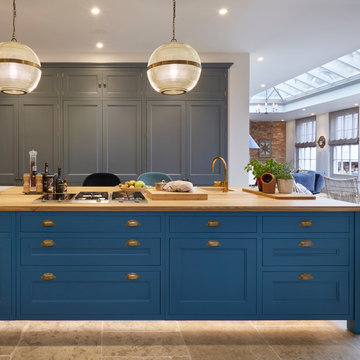
Darren Chung
This is an example of a large transitional kitchen in Essex with an undermount sink, recessed-panel cabinets, wood benchtops, with island, brown floor, beige benchtop and blue cabinets.
This is an example of a large transitional kitchen in Essex with an undermount sink, recessed-panel cabinets, wood benchtops, with island, brown floor, beige benchtop and blue cabinets.
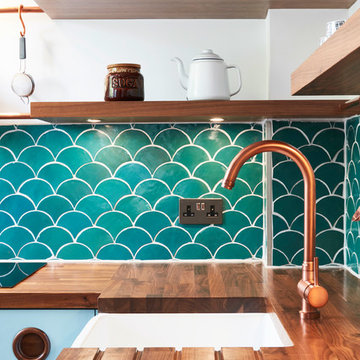
Matt Lacquer Doors in Ceramic Blue by Sanderson
Bespoke American Black Walnut Handle, box shelves and worktop.
Copper tap and rails
Photos by Polly Tootal
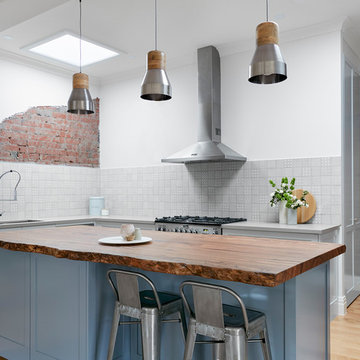
Tom Roe
Photo of a large industrial l-shaped kitchen pantry in Melbourne with a double-bowl sink, recessed-panel cabinets, blue cabinets, wood benchtops, mosaic tile splashback, stainless steel appliances and with island.
Photo of a large industrial l-shaped kitchen pantry in Melbourne with a double-bowl sink, recessed-panel cabinets, blue cabinets, wood benchtops, mosaic tile splashback, stainless steel appliances and with island.
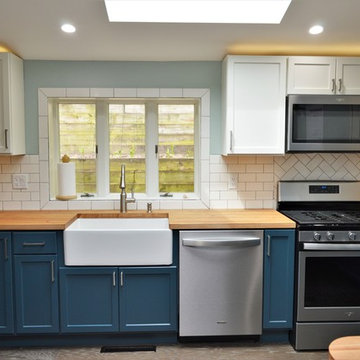
Cabinet Brand: Haas Lifestyle Collection
Wood Species: Maple
Cabinet Finish: Bistro (upper cabinets) & Seaworthy (base cabinets)
Door Style: Heartland
Counter top: John Boos Butcher Block, Maple, Oil finish
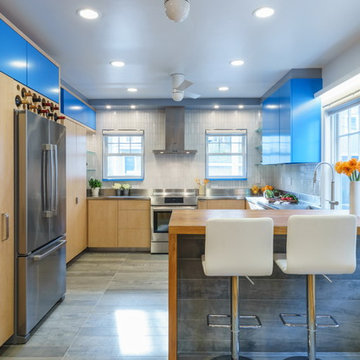
The stainless steel counter folds down to integrate with the window sills and forms continuous ledge that slips under the reclaimed oak butcher block. To the left is a wall of integrated full height birch cabinetry with a ribbon of blue lacquered cabinets across the top. All lighting is LED.
Photo by Heidi Solander
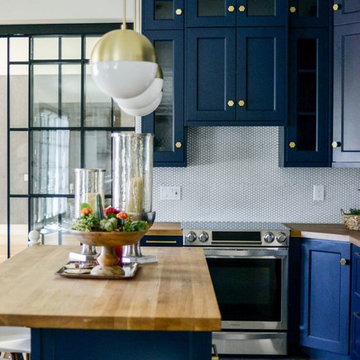
Kitchen |
A space that feels fresh, inviting and spacious, perfect for family time, entertaining, and cooking up a fabulous meal.
Large modern l-shaped open plan kitchen in San Diego with a farmhouse sink, shaker cabinets, blue cabinets, wood benchtops, white splashback, mosaic tile splashback, stainless steel appliances, light hardwood floors and with island.
Large modern l-shaped open plan kitchen in San Diego with a farmhouse sink, shaker cabinets, blue cabinets, wood benchtops, white splashback, mosaic tile splashback, stainless steel appliances, light hardwood floors and with island.
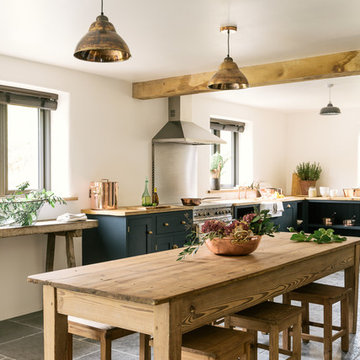
deVOL Kitchens
Mid-sized country l-shaped eat-in kitchen in Other with a farmhouse sink, shaker cabinets, blue cabinets, wood benchtops, stainless steel appliances, limestone floors and no island.
Mid-sized country l-shaped eat-in kitchen in Other with a farmhouse sink, shaker cabinets, blue cabinets, wood benchtops, stainless steel appliances, limestone floors and no island.
Kitchen with Blue Cabinets and Wood Benchtops Design Ideas
9