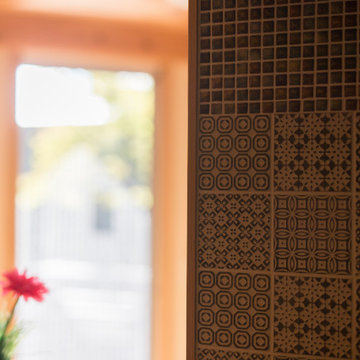Kitchen with Blue Cabinets and Yellow Benchtop Design Ideas
Refine by:
Budget
Sort by:Popular Today
41 - 60 of 145 photos
Item 1 of 3
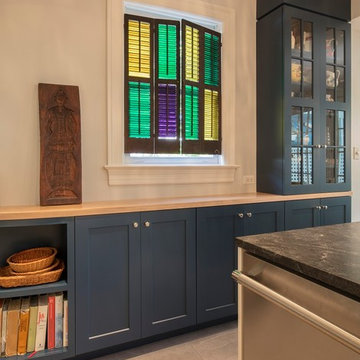
Jeff Hodgdon
This is an example of a mid-sized transitional u-shaped separate kitchen in DC Metro with an undermount sink, shaker cabinets, blue cabinets, wood benchtops, white splashback, ceramic splashback, stainless steel appliances, ceramic floors, a peninsula, grey floor and yellow benchtop.
This is an example of a mid-sized transitional u-shaped separate kitchen in DC Metro with an undermount sink, shaker cabinets, blue cabinets, wood benchtops, white splashback, ceramic splashback, stainless steel appliances, ceramic floors, a peninsula, grey floor and yellow benchtop.
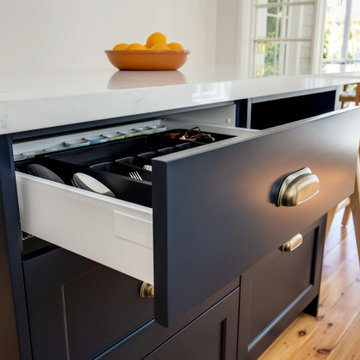
Inspiration for a mid-sized traditional l-shaped eat-in kitchen in Sydney with a farmhouse sink, shaker cabinets, blue cabinets, quartz benchtops, white splashback, subway tile splashback, stainless steel appliances, light hardwood floors, with island, beige floor, yellow benchtop and recessed.
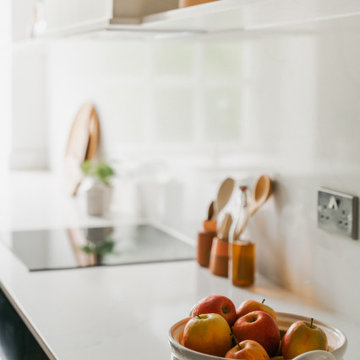
Design ideas for a mid-sized contemporary u-shaped eat-in kitchen in West Midlands with shaker cabinets, blue cabinets and yellow benchtop.
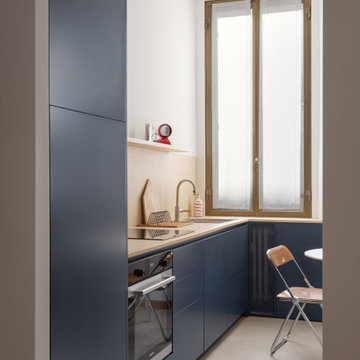
Vista sulla cucina.
La cucina, realizzata su nostro progetto dal falegname è stata realizzata con ante di colore blu scuro mentre il top ed il paraschizzi sono stati realizzati con un microcemento posato in opera con colore tendente al giallo.
A terra il microcemento grigio è stato posato direttamente sul pavimento esistente.
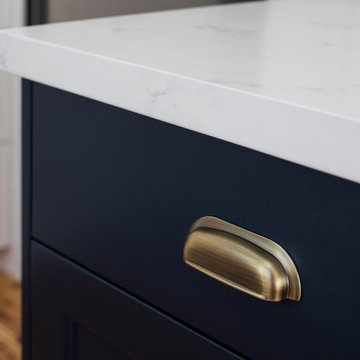
Mid-sized traditional l-shaped eat-in kitchen in Sydney with a farmhouse sink, shaker cabinets, blue cabinets, quartz benchtops, white splashback, subway tile splashback, stainless steel appliances, light hardwood floors, with island, beige floor, yellow benchtop and recessed.
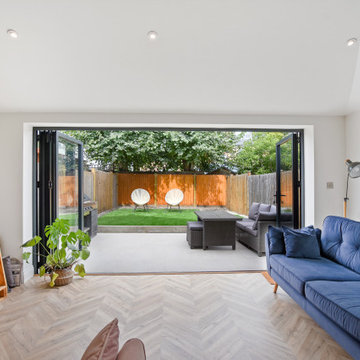
This is an example of a mid-sized contemporary galley open plan kitchen in London with a farmhouse sink, shaker cabinets, blue cabinets, solid surface benchtops, stainless steel appliances, medium hardwood floors, with island and yellow benchtop.

Mid-sized midcentury galley open plan kitchen in Omaha with a farmhouse sink, recessed-panel cabinets, blue cabinets, quartz benchtops, yellow splashback, engineered quartz splashback, stainless steel appliances, medium hardwood floors, a peninsula, brown floor and yellow benchtop.
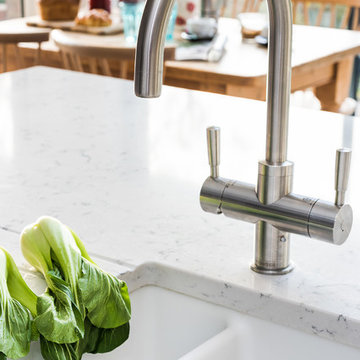
The Kitchen was opened up with new sliding doors across the rear of the property to enhance the terrific view and bring the outside in. The functional Island looks directly outside while still being a hub for the social aspect of the room. The units were fitted primed and the doors an cabinets were painted on site to the exact colour of the customers choice.
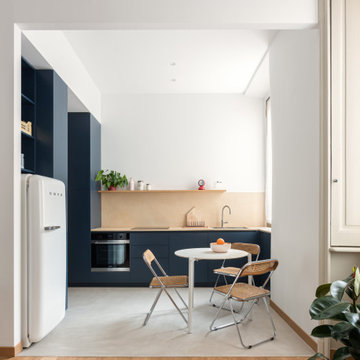
Vista sulla cucina dal soggiorno.
Abbiamo demolito la parete che c'era tra il soggiorno e la cucina rendendo in questo modo gli spazi di questo appartamento al primo piano molto più luminosi.
Il contrasto tra i diversi pavimenti sottolinea la differente funzione degli spazi, in soggiorno un parquet in rovere come nel resto della casa, in cucina il microcemento di colore grigio fa risaltare ancora di più la cucina di colore blu scuro.
Il passaggio verso l'ingresso è delimitato ai due lati dalle due colonne blu.
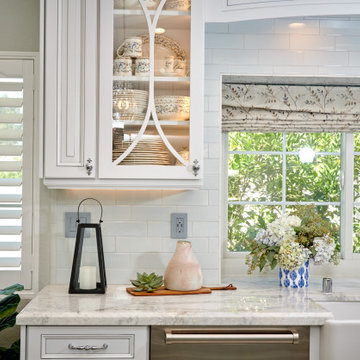
The owner of this home wished to transform this builder basic home to a European treasure. Having traveled the world, moved from San Francisco and now living in wine country she knew that she wanted to celebrate The charm of France complete with an French range, luxury refrigerator and wine cooler. The design process was a collaboration with the home owner, designer and contractor.
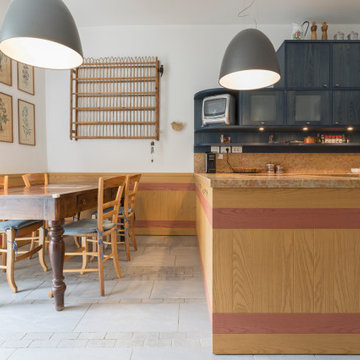
Design ideas for a mid-sized country u-shaped separate kitchen in Other with a double-bowl sink, glass-front cabinets, blue cabinets, marble benchtops, yellow splashback, marble splashback, panelled appliances, porcelain floors, grey floor and yellow benchtop.
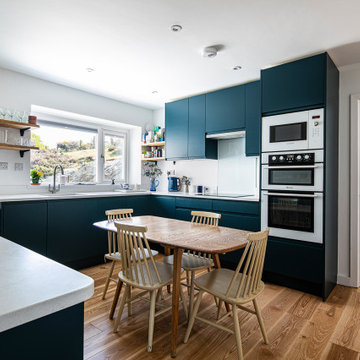
The beautifully designed kitchen and matching utility room were supplied by Sheffield Sustainable Kitchens.
Mid-sized contemporary l-shaped eat-in kitchen in Other with blue cabinets, white splashback, glass sheet splashback, dark hardwood floors, brown floor, yellow benchtop, an undermount sink, flat-panel cabinets, solid surface benchtops, white appliances and a peninsula.
Mid-sized contemporary l-shaped eat-in kitchen in Other with blue cabinets, white splashback, glass sheet splashback, dark hardwood floors, brown floor, yellow benchtop, an undermount sink, flat-panel cabinets, solid surface benchtops, white appliances and a peninsula.
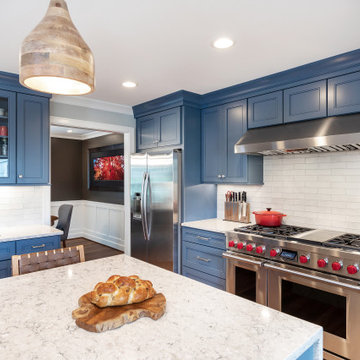
The Wolf range is located where the door to the garage used to be. The new layout is more efficient and enlarges the space of the most used room in the house.
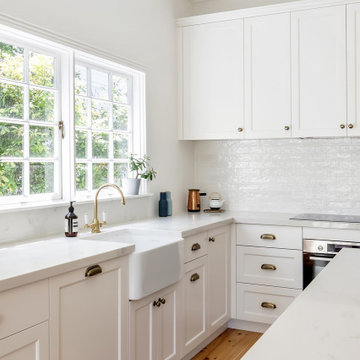
Mid-sized traditional l-shaped eat-in kitchen in Sydney with a farmhouse sink, shaker cabinets, blue cabinets, quartz benchtops, white splashback, subway tile splashback, stainless steel appliances, light hardwood floors, with island, beige floor, yellow benchtop and recessed.
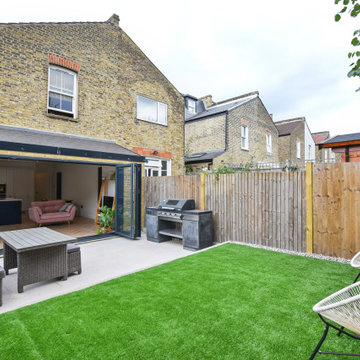
This is an example of a mid-sized contemporary galley open plan kitchen in London with a farmhouse sink, shaker cabinets, blue cabinets, solid surface benchtops, stainless steel appliances, medium hardwood floors, with island and yellow benchtop.
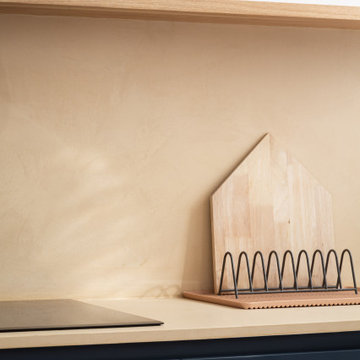
Dettaglio cucina
Mid-sized contemporary l-shaped open plan kitchen in Milan with flat-panel cabinets, blue cabinets, concrete benchtops, yellow splashback, concrete floors, no island, grey floor and yellow benchtop.
Mid-sized contemporary l-shaped open plan kitchen in Milan with flat-panel cabinets, blue cabinets, concrete benchtops, yellow splashback, concrete floors, no island, grey floor and yellow benchtop.
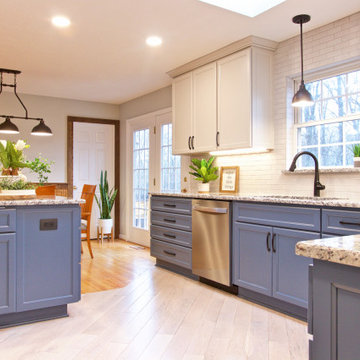
Design ideas for a traditional eat-in kitchen in Other with blue cabinets, laminate benchtops, white splashback and yellow benchtop.
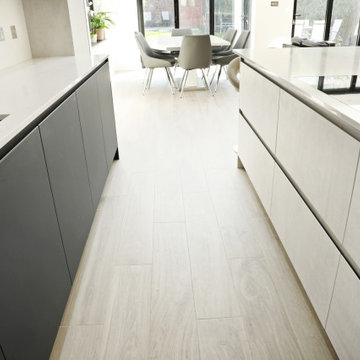
L-shaped kitchen, with Midnight Blue Lacquered unit with stainless steel strip handrail. Kitchen island we used PURU BORA Pure induction cooktop with integrated extraction, a combination of drawers, cupboards, and open shelves in Oxide concrete laminated units, and black handrail. The units are complemented by a stratus grey pearl carcase colour for a modern and stylish element to the overall composition.
To further enhance functionality and visual appeal, we incorporated a Roller Shutter Unit in stainless steel, with the interior of the unit matching the kitchen island using same colour Oxides concrete.
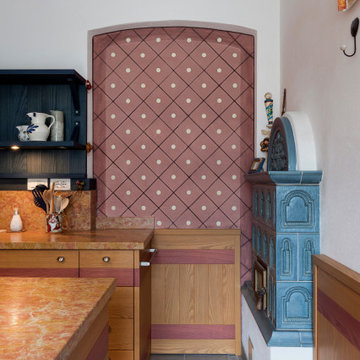
Design ideas for a mid-sized country u-shaped separate kitchen in Other with a double-bowl sink, glass-front cabinets, blue cabinets, marble benchtops, yellow splashback, marble splashback, panelled appliances, porcelain floors, grey floor and yellow benchtop.
Kitchen with Blue Cabinets and Yellow Benchtop Design Ideas
3
