Kitchen with Blue Cabinets and Yellow Splashback Design Ideas
Refine by:
Budget
Sort by:Popular Today
161 - 180 of 262 photos
Item 1 of 3
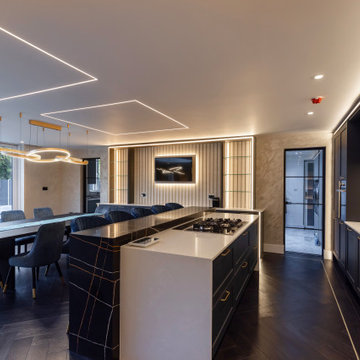
Custom kitchen and media wall from our autograph collection.
Inspiration for a large modern galley open plan kitchen in Buckinghamshire with a drop-in sink, shaker cabinets, blue cabinets, marble benchtops, yellow splashback, ceramic splashback, black appliances, dark hardwood floors, with island, brown floor and white benchtop.
Inspiration for a large modern galley open plan kitchen in Buckinghamshire with a drop-in sink, shaker cabinets, blue cabinets, marble benchtops, yellow splashback, ceramic splashback, black appliances, dark hardwood floors, with island, brown floor and white benchtop.
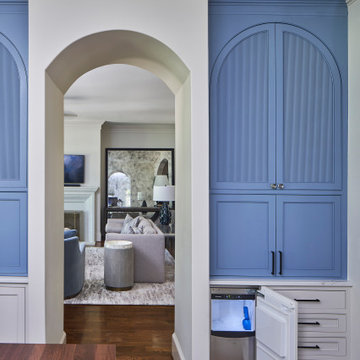
© Lassiter Photography
ReVisionCharlotte.com
Design ideas for a large contemporary l-shaped eat-in kitchen in Charlotte with a single-bowl sink, beaded inset cabinets, blue cabinets, wood benchtops, yellow splashback, mosaic tile splashback, stainless steel appliances, medium hardwood floors, with island, brown floor and brown benchtop.
Design ideas for a large contemporary l-shaped eat-in kitchen in Charlotte with a single-bowl sink, beaded inset cabinets, blue cabinets, wood benchtops, yellow splashback, mosaic tile splashback, stainless steel appliances, medium hardwood floors, with island, brown floor and brown benchtop.
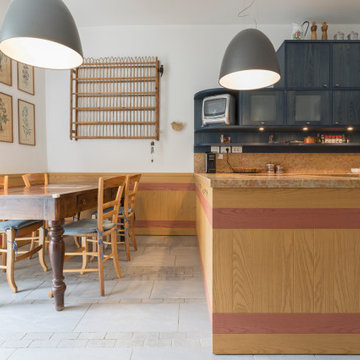
Design ideas for a mid-sized country u-shaped separate kitchen in Other with a double-bowl sink, glass-front cabinets, blue cabinets, marble benchtops, yellow splashback, marble splashback, panelled appliances, porcelain floors, grey floor and yellow benchtop.
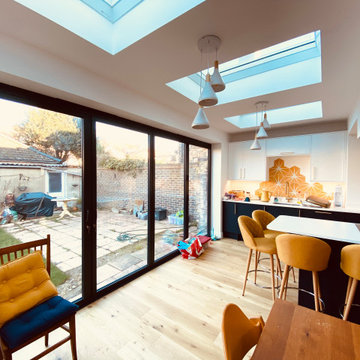
Single storey extension in Portslade, constructed under permitted development rights. This modest extension has transformed the existing kitchen-dining area in to a light bright family space, now the focal point of the home
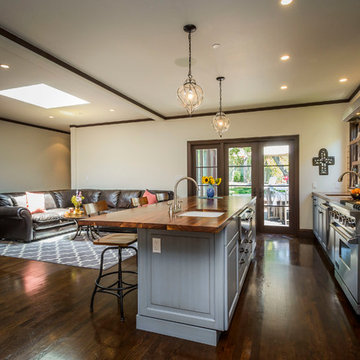
Steve Johnson Constuction
Dennis Mayer
This is an example of a mid-sized eclectic open plan kitchen in San Francisco with an undermount sink, raised-panel cabinets, blue cabinets, granite benchtops, yellow splashback, terra-cotta splashback, stainless steel appliances, medium hardwood floors and with island.
This is an example of a mid-sized eclectic open plan kitchen in San Francisco with an undermount sink, raised-panel cabinets, blue cabinets, granite benchtops, yellow splashback, terra-cotta splashback, stainless steel appliances, medium hardwood floors and with island.
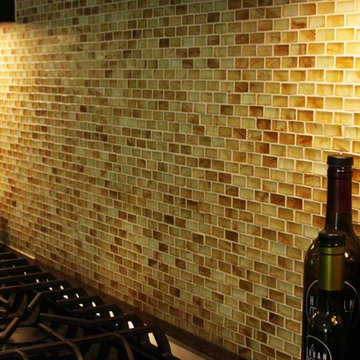
A warm backplash of golden glass tiles behind the cook top.
Inspiration for a large eclectic galley eat-in kitchen in Nashville with an undermount sink, shaker cabinets, blue cabinets, recycled glass benchtops, yellow splashback, glass sheet splashback, stainless steel appliances, light hardwood floors and with island.
Inspiration for a large eclectic galley eat-in kitchen in Nashville with an undermount sink, shaker cabinets, blue cabinets, recycled glass benchtops, yellow splashback, glass sheet splashback, stainless steel appliances, light hardwood floors and with island.
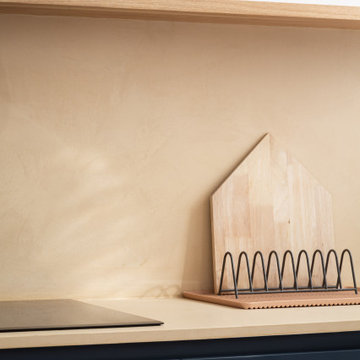
Dettaglio cucina
Mid-sized contemporary l-shaped open plan kitchen in Milan with flat-panel cabinets, blue cabinets, concrete benchtops, yellow splashback, concrete floors, no island, grey floor and yellow benchtop.
Mid-sized contemporary l-shaped open plan kitchen in Milan with flat-panel cabinets, blue cabinets, concrete benchtops, yellow splashback, concrete floors, no island, grey floor and yellow benchtop.
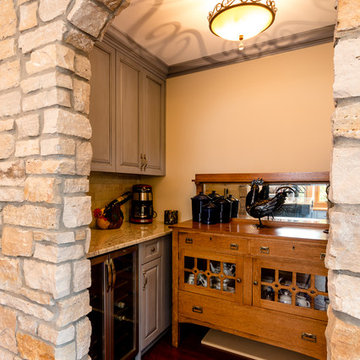
Kitchen Remodel by Jones & Company.
Cabinetry by Modern Design.
Photo of a large traditional eat-in kitchen in Minneapolis with a farmhouse sink, raised-panel cabinets, blue cabinets, granite benchtops, yellow splashback, stone tile splashback, panelled appliances, medium hardwood floors and with island.
Photo of a large traditional eat-in kitchen in Minneapolis with a farmhouse sink, raised-panel cabinets, blue cabinets, granite benchtops, yellow splashback, stone tile splashback, panelled appliances, medium hardwood floors and with island.
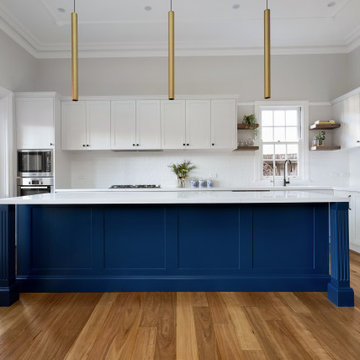
The subtle modernisation of a traditional kitchen through the use of colour. The white wall cabinetry is the perfect neutral backdrop for our statement island, creating a fun and inviting space to entertain. The grand island compliments the existing stained glass doors. leading into the back garden.
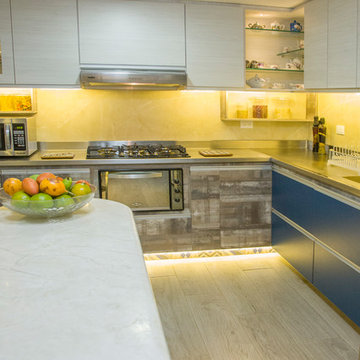
Design ideas for a small contemporary l-shaped kitchen pantry in Other with an integrated sink, flat-panel cabinets, blue cabinets, stainless steel benchtops, yellow splashback, stone tile splashback, stainless steel appliances, ceramic floors, with island and grey floor.
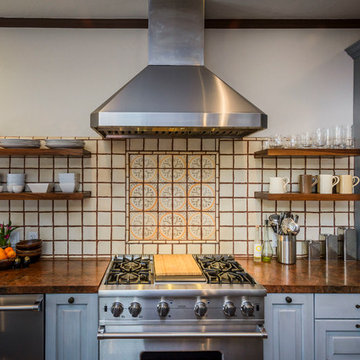
Steve Johnson Constuction
Dennis Mayer
Design ideas for a mid-sized eclectic open plan kitchen in San Francisco with an undermount sink, raised-panel cabinets, blue cabinets, granite benchtops, yellow splashback, terra-cotta splashback, stainless steel appliances, medium hardwood floors and with island.
Design ideas for a mid-sized eclectic open plan kitchen in San Francisco with an undermount sink, raised-panel cabinets, blue cabinets, granite benchtops, yellow splashback, terra-cotta splashback, stainless steel appliances, medium hardwood floors and with island.
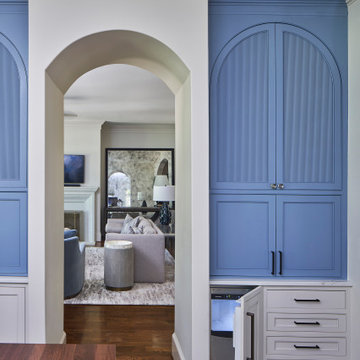
© Lassiter Photography
ReVisionCharlotte.com
Inspiration for a large contemporary l-shaped eat-in kitchen in Charlotte with a single-bowl sink, beaded inset cabinets, blue cabinets, wood benchtops, yellow splashback, mosaic tile splashback, stainless steel appliances, medium hardwood floors, with island, brown floor and brown benchtop.
Inspiration for a large contemporary l-shaped eat-in kitchen in Charlotte with a single-bowl sink, beaded inset cabinets, blue cabinets, wood benchtops, yellow splashback, mosaic tile splashback, stainless steel appliances, medium hardwood floors, with island, brown floor and brown benchtop.
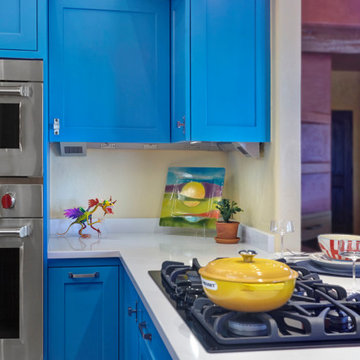
Blue cabinetry creates a calming and serene atmosphere while adding a touch of vibrancy to the space. The use of several shades of yellow on the walls, window treatments and hand painted tile balances out the coolness of the blue. The result is a warm and textured harmonious and inviting space.
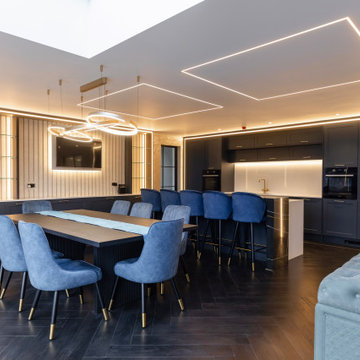
Custom kitchen and media wall from our autograph collection.
Photo of a large modern galley open plan kitchen in Buckinghamshire with a drop-in sink, shaker cabinets, blue cabinets, marble benchtops, yellow splashback, ceramic splashback, black appliances, dark hardwood floors, with island, brown floor and white benchtop.
Photo of a large modern galley open plan kitchen in Buckinghamshire with a drop-in sink, shaker cabinets, blue cabinets, marble benchtops, yellow splashback, ceramic splashback, black appliances, dark hardwood floors, with island, brown floor and white benchtop.
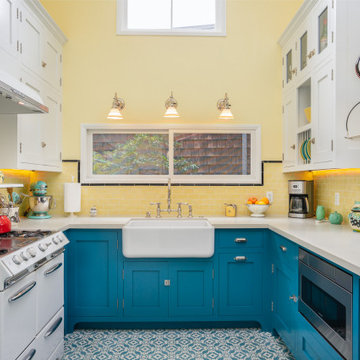
This small kitchen and dining nook is packed full of character and charm (just like it's owner). Custom cabinets utilize every available inch of space with internal accessories
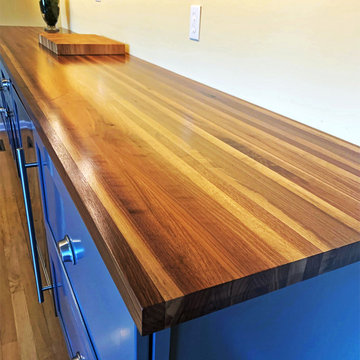
Design ideas for a large country single-wall kitchen in Philadelphia with flat-panel cabinets, blue cabinets, wood benchtops, yellow splashback, medium hardwood floors, brown floor and brown benchtop.

Extension and refurbishment of a semi-detached house in Hern Hill.
Extensions are modern using modern materials whilst being respectful to the original house and surrounding fabric.
Views to the treetops beyond draw occupants from the entrance, through the house and down to the double height kitchen at garden level.
From the playroom window seat on the upper level, children (and adults) can climb onto a play-net suspended over the dining table.
The mezzanine library structure hangs from the roof apex with steel structure exposed, a place to relax or work with garden views and light. More on this - the built-in library joinery becomes part of the architecture as a storage wall and transforms into a gorgeous place to work looking out to the trees. There is also a sofa under large skylights to chill and read.
The kitchen and dining space has a Z-shaped double height space running through it with a full height pantry storage wall, large window seat and exposed brickwork running from inside to outside. The windows have slim frames and also stack fully for a fully indoor outdoor feel.
A holistic retrofit of the house provides a full thermal upgrade and passive stack ventilation throughout. The floor area of the house was doubled from 115m2 to 230m2 as part of the full house refurbishment and extension project.
A huge master bathroom is achieved with a freestanding bath, double sink, double shower and fantastic views without being overlooked.
The master bedroom has a walk-in wardrobe room with its own window.
The children's bathroom is fun with under the sea wallpaper as well as a separate shower and eaves bath tub under the skylight making great use of the eaves space.
The loft extension makes maximum use of the eaves to create two double bedrooms, an additional single eaves guest room / study and the eaves family bathroom.
5 bedrooms upstairs.
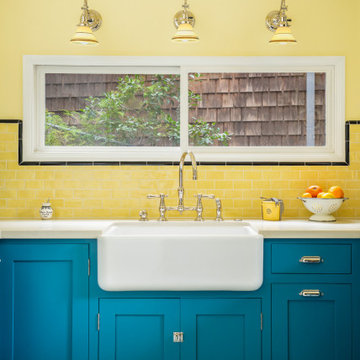
This small kitchen and dining nook is packed full of character and charm (just like it's owner). Custom cabinets utilize every available inch of space with internal accessories
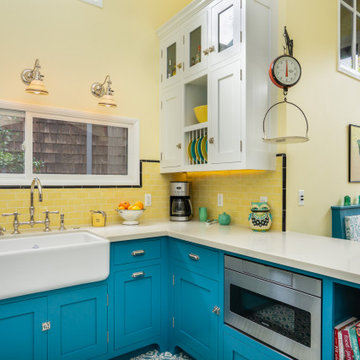
This small kitchen and dining nook is packed full of character and charm (just like it's owner). Custom cabinets utilize every available inch of space with internal accessories

Extension and refurbishment of a semi-detached house in Hern Hill.
Extensions are modern using modern materials whilst being respectful to the original house and surrounding fabric.
Views to the treetops beyond draw occupants from the entrance, through the house and down to the double height kitchen at garden level.
From the playroom window seat on the upper level, children (and adults) can climb onto a play-net suspended over the dining table.
The mezzanine library structure hangs from the roof apex with steel structure exposed, a place to relax or work with garden views and light. More on this - the built-in library joinery becomes part of the architecture as a storage wall and transforms into a gorgeous place to work looking out to the trees. There is also a sofa under large skylights to chill and read.
The kitchen and dining space has a Z-shaped double height space running through it with a full height pantry storage wall, large window seat and exposed brickwork running from inside to outside. The windows have slim frames and also stack fully for a fully indoor outdoor feel.
A holistic retrofit of the house provides a full thermal upgrade and passive stack ventilation throughout. The floor area of the house was doubled from 115m2 to 230m2 as part of the full house refurbishment and extension project.
A huge master bathroom is achieved with a freestanding bath, double sink, double shower and fantastic views without being overlooked.
The master bedroom has a walk-in wardrobe room with its own window.
The children's bathroom is fun with under the sea wallpaper as well as a separate shower and eaves bath tub under the skylight making great use of the eaves space.
The loft extension makes maximum use of the eaves to create two double bedrooms, an additional single eaves guest room / study and the eaves family bathroom.
5 bedrooms upstairs.
Kitchen with Blue Cabinets and Yellow Splashback Design Ideas
9