Kitchen with Blue Cabinets Design Ideas
Refine by:
Budget
Sort by:Popular Today
41 - 60 of 131 photos
Item 1 of 3
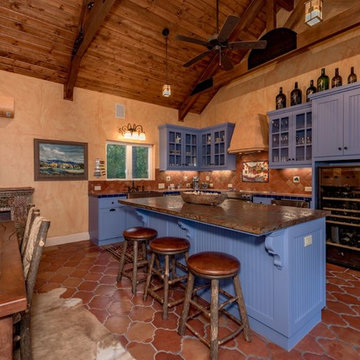
Design ideas for a mid-sized u-shaped open plan kitchen in Austin with an undermount sink, flat-panel cabinets, blue cabinets, tile benchtops, brown splashback, terra-cotta splashback, stainless steel appliances, terra-cotta floors, with island and brown floor.
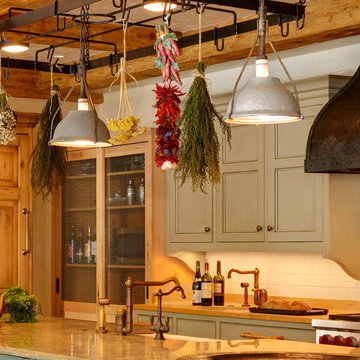
Reminiscent of a villa in south of France, this Old World yet still sophisticated home are what the client had dreamed of. The home was newly built to the client’s specifications. The wood tone kitchen cabinets are made of butternut wood, instantly warming the atmosphere. The perimeter and island cabinets are painted and captivating against the limestone counter tops. A custom steel hammered hood and Apex wood flooring (Downers Grove, IL) bring this room to an artful balance.
Project specs: Sub Zero integrated refrigerator and Wolf 36” range
Interior Design by Tony Stavish, A.W. Stavish Designs
Craig Dugan - Photographer
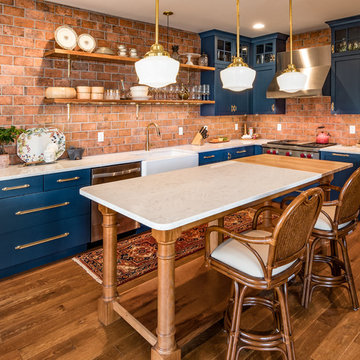
Stunning blue cabinets with oak flooring, farmhouse sink, open shelving and gold accents.
Kristian Walker Photography
Eclectic kitchen in Grand Rapids with a farmhouse sink, shaker cabinets, blue cabinets, quartzite benchtops, medium hardwood floors and with island.
Eclectic kitchen in Grand Rapids with a farmhouse sink, shaker cabinets, blue cabinets, quartzite benchtops, medium hardwood floors and with island.
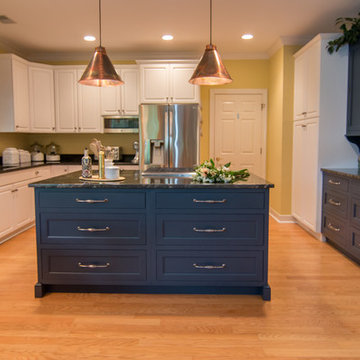
The after shot of the full kitchen shows how dramatic the new island and hutch are using Ben Moore's 'Hale Navy', antique pewter hardware and all new dark granite counters.
Dimke Photo Art
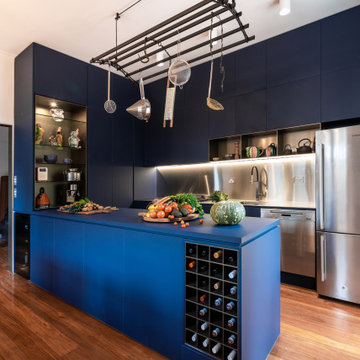
This is an example of a large contemporary u-shaped kitchen in Hobart with a double-bowl sink, flat-panel cabinets, blue cabinets, solid surface benchtops, grey splashback, stainless steel appliances, medium hardwood floors, a peninsula, brown floor and blue benchtop.
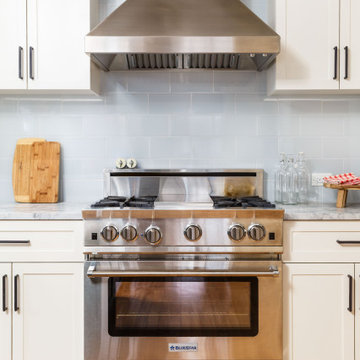
A professional level slide in range and vent hood with extra power.
Design ideas for a mid-sized transitional l-shaped open plan kitchen in New York with an undermount sink, recessed-panel cabinets, blue cabinets, quartzite benchtops, blue splashback, ceramic splashback, stainless steel appliances, medium hardwood floors and grey benchtop.
Design ideas for a mid-sized transitional l-shaped open plan kitchen in New York with an undermount sink, recessed-panel cabinets, blue cabinets, quartzite benchtops, blue splashback, ceramic splashback, stainless steel appliances, medium hardwood floors and grey benchtop.
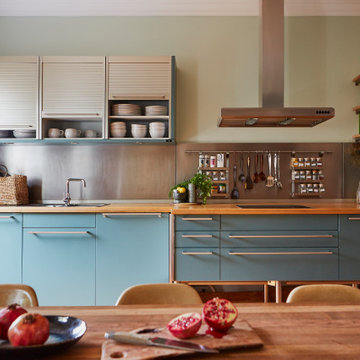
Design ideas for an eclectic single-wall eat-in kitchen in London with a drop-in sink, flat-panel cabinets, blue cabinets, wood benchtops, metallic splashback, no island and brown benchtop.
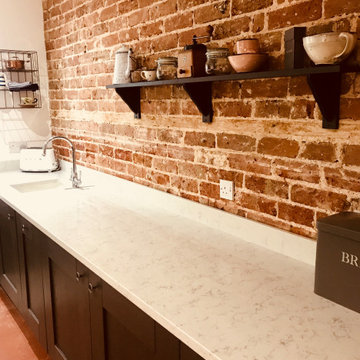
Quartz White Carrara mable, with beautiful original brick wall
This is an example of a mid-sized galley kitchen in Kent with a drop-in sink, shaker cabinets, blue cabinets, quartzite benchtops, white splashback, engineered quartz splashback, black appliances, terra-cotta floors, brown floor and white benchtop.
This is an example of a mid-sized galley kitchen in Kent with a drop-in sink, shaker cabinets, blue cabinets, quartzite benchtops, white splashback, engineered quartz splashback, black appliances, terra-cotta floors, brown floor and white benchtop.
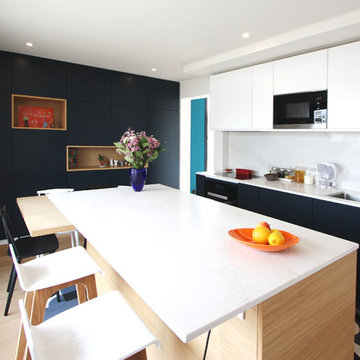
Réaménagement total d'un duplex de 140m2, déplacement de trémie, Création d'escalier sur mesure, menuiseries sur mesure,création de la cuisine sur mesure, rangements optimisés et intégrés, création d'ambiances... Aménagement mobilier, mise en scène...
Creation dune cuisine sur mesure, de son ilot central qui combine a la bois un espace de travail, des assises hautes pour la partie bar, ainsi qu’une reelle table a manger pour 4 personnes
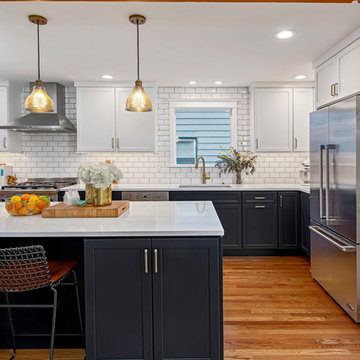
Seattle Home Tours
Inspiration for a mid-sized arts and crafts l-shaped eat-in kitchen in Seattle with an undermount sink, flat-panel cabinets, blue cabinets, quartz benchtops, white splashback, ceramic splashback, stainless steel appliances, medium hardwood floors, with island, brown floor and white benchtop.
Inspiration for a mid-sized arts and crafts l-shaped eat-in kitchen in Seattle with an undermount sink, flat-panel cabinets, blue cabinets, quartz benchtops, white splashback, ceramic splashback, stainless steel appliances, medium hardwood floors, with island, brown floor and white benchtop.
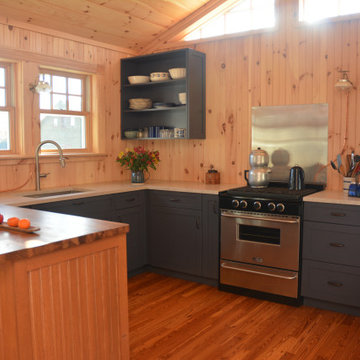
This two-tone kitchen was an addition to a 100+ year-old, off-the-grid camp in the Adirondacks. The homeowner paid a great deal of attention to detail. The painted Plain & Fancy Shaker cabinets were done in Triton blue, and blend very nicely with the Plain & Fancy Nantucket bead board style pantry and peninsula backing, in quartersawn white oak. She chose tin ceiling in stainless steel for the wall behind the wood stove to match the propane gas stove. Custom window and door trim was created using the original camp trim so the addition looks like it is original to the camp.
Kitchen features include a Hafele Arena Lemans blind corner swing out and a lazy Susan without a center pole to make use of corner spaces. Open shelving and the Brooks Custom Woodworks butch block top give an old-world feel to the kitchen.
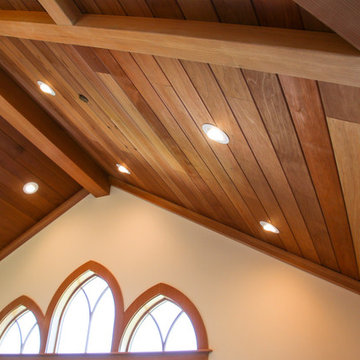
Photo of a large country u-shaped eat-in kitchen in San Francisco with recessed-panel cabinets, blue cabinets, granite benchtops, blue splashback, ceramic splashback, coloured appliances, light hardwood floors, no island, brown floor and multi-coloured benchtop.
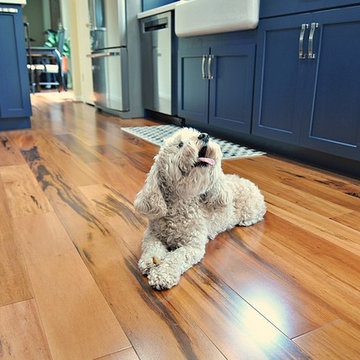
This is an example of a mid-sized transitional u-shaped eat-in kitchen in Houston with a farmhouse sink, shaker cabinets, blue cabinets, quartz benchtops, grey splashback, marble splashback, stainless steel appliances, laminate floors, with island, brown floor and white benchtop.
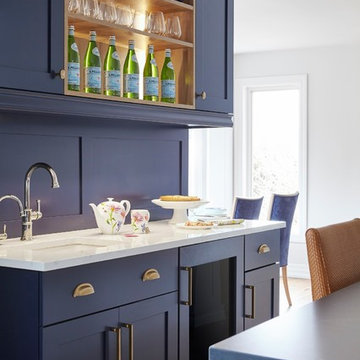
Photos by Valerie Wilcox
Expansive transitional u-shaped eat-in kitchen in Toronto with an undermount sink, shaker cabinets, blue cabinets, quartz benchtops, panelled appliances, light hardwood floors, with island, brown floor and blue benchtop.
Expansive transitional u-shaped eat-in kitchen in Toronto with an undermount sink, shaker cabinets, blue cabinets, quartz benchtops, panelled appliances, light hardwood floors, with island, brown floor and blue benchtop.
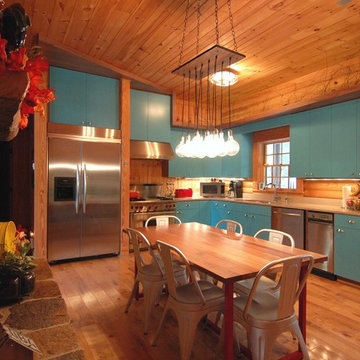
Geri Cruickshank Eaker
Inspiration for a mid-sized country l-shaped eat-in kitchen in Charlotte with an undermount sink, flat-panel cabinets, blue cabinets, granite benchtops, stainless steel appliances, light hardwood floors and no island.
Inspiration for a mid-sized country l-shaped eat-in kitchen in Charlotte with an undermount sink, flat-panel cabinets, blue cabinets, granite benchtops, stainless steel appliances, light hardwood floors and no island.
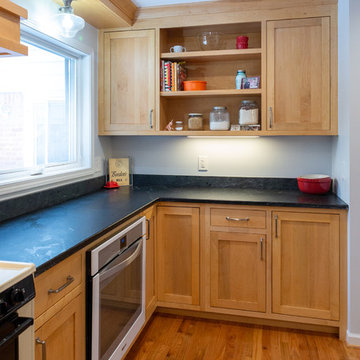
After relocating to Michigan for work, this family found a house in Bloomfield Hills, but it needed some major renovations done to make it their home.
TDG worked with the family to create a functional mudroom, a kitchen for the home cook, and a dining space that could accommodate both dining and the kids' homework area.
The kitchen design began around the homeowner's vintage 1940s range and went from there. TDG was able to custom design and build cabinetry to fit the space while keeping the "eclectic" vibe that the homeowner dreamed of.
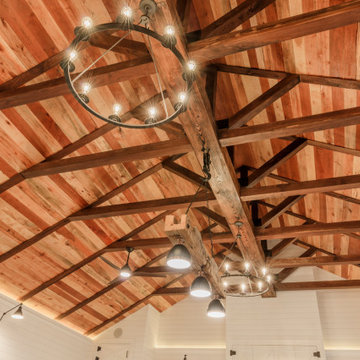
Transitional kitchen in Louisville with a farmhouse sink, shaker cabinets, blue cabinets, wood benchtops, black splashback, ceramic splashback, stainless steel appliances, light hardwood floors, with island, brown floor, brown benchtop and exposed beam.
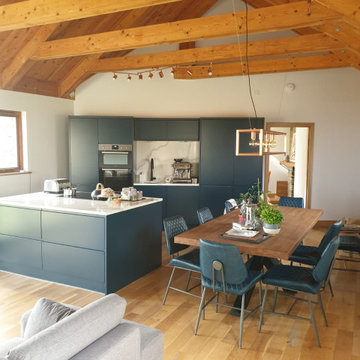
Open plan kitchen
This is an example of a mid-sized scandinavian single-wall open plan kitchen in Other with a single-bowl sink, flat-panel cabinets, blue cabinets, quartzite benchtops, grey splashback, stone slab splashback, stainless steel appliances, medium hardwood floors, with island, brown floor and grey benchtop.
This is an example of a mid-sized scandinavian single-wall open plan kitchen in Other with a single-bowl sink, flat-panel cabinets, blue cabinets, quartzite benchtops, grey splashback, stone slab splashback, stainless steel appliances, medium hardwood floors, with island, brown floor and grey benchtop.
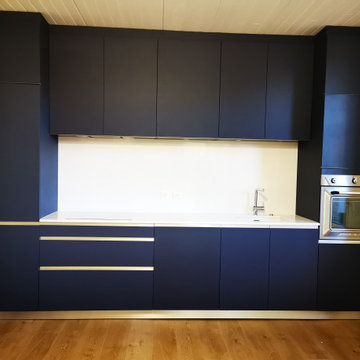
La cuisine rénovée d'une maison au cœur de Saint-Emilion, destinée à de la location touristique. Bleu nuit avec une crédence blanche, cette cuisine est à la fois élégante et pratique à utiliser!
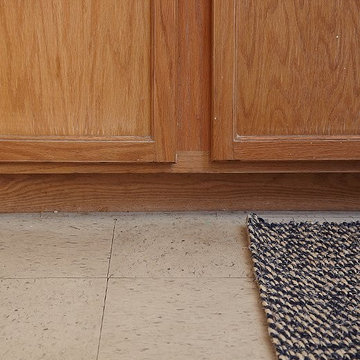
The floor BEFORE: While the rest of my apartment has lovely parquet wood flooring, the kitchen was not so lucky. A linoleum tile was what I referred to as “institutional chic.” While I dreamed of a whitewashed herringbone floor, Megan had an intriguing alternative: cork.
Photos by Lesley Unruh.
Kitchen with Blue Cabinets Design Ideas
3