Kitchen with Blue Cabinets Design Ideas
Refine by:
Budget
Sort by:Popular Today
61 - 80 of 131 photos
Item 1 of 3
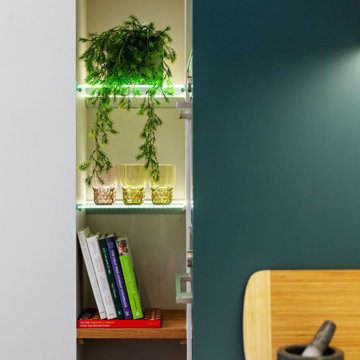
The Royal Mile Kitchen perfects the collaboration between contemporary & character features in this beautiful, historic home. The kitchen uses a clean and fresh colour scheme with White Quartz worktops and Inchyra Blue painted handleless cabinets throughout. The ultra-sleek large island provides a stunning centrepiece and makes a statement with its wraparound worktop. A convenient seating area is cleverly created around the island, allowing the perfect space for informal dining.
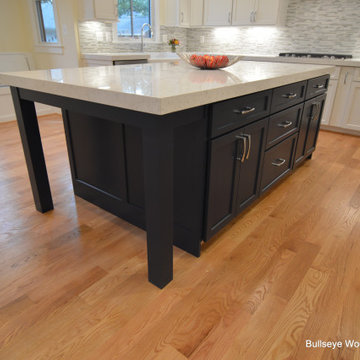
Large kitchen features custom cabinets with modern shaker door/drawer style, dine in island, white perimeter with navy blue island, stainless appliances and farmhouse sink.
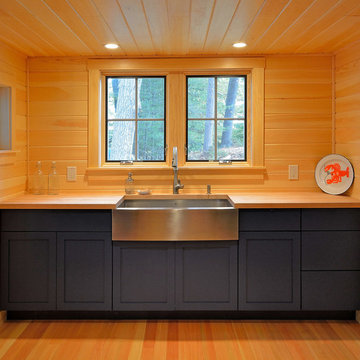
The blue Shaker style custom kitchen cabinets reflect the color of the welcoming front door. This view looks over the kitchen eating bar, through the living room to the deck beyond..
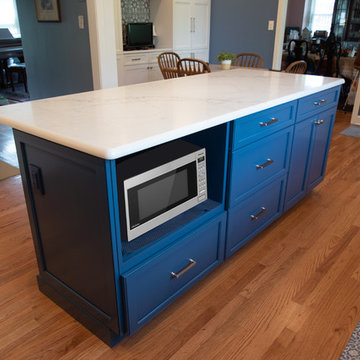
Inspiration for a mid-sized transitional l-shaped eat-in kitchen in Philadelphia with an undermount sink, recessed-panel cabinets, blue cabinets, quartzite benchtops, multi-coloured splashback, ceramic splashback, stainless steel appliances, medium hardwood floors, with island, brown floor and white benchtop.
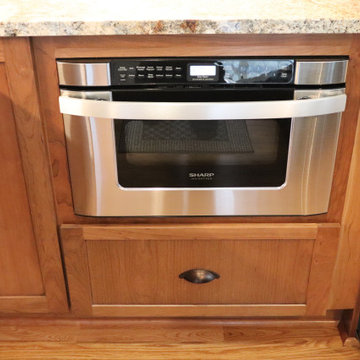
This client's kitchen was a bit challenging in that the space was SO big we wanted to fill the space in a thoughtful way without adding cabinets to just fill the space. I am glad that they liked my plan to make the hood navy to break up all of that cherry, in the end the space is warm and inviting and so much more functional than the original kitchen.
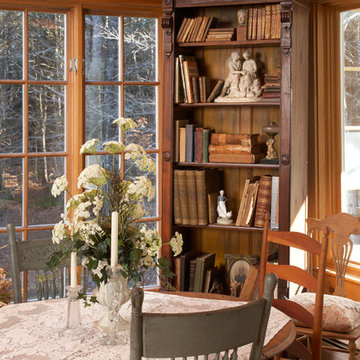
Addition to Antique Cape style home was underused by the owners. We developed a better plan incorporating a kitchen, dining area, large island, breakfast area and living space. Range hood was custom made to replicate antique bookcase in breakfast area.
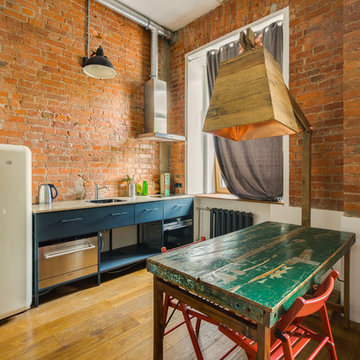
Inspiration for an industrial kitchen in Moscow with an undermount sink, flat-panel cabinets, blue cabinets, brown splashback, no island and brown floor.
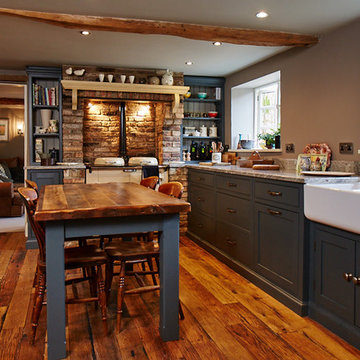
Photo Credits: Sean Knott
This is an example of a mid-sized country u-shaped eat-in kitchen in Other with a farmhouse sink, beaded inset cabinets, blue cabinets, granite benchtops, brick splashback, coloured appliances, dark hardwood floors, no island, brown floor and beige benchtop.
This is an example of a mid-sized country u-shaped eat-in kitchen in Other with a farmhouse sink, beaded inset cabinets, blue cabinets, granite benchtops, brick splashback, coloured appliances, dark hardwood floors, no island, brown floor and beige benchtop.
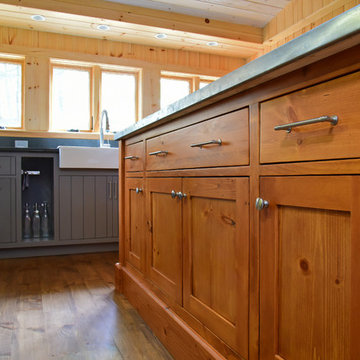
Designed by Diego Gutierrez / Housatonic Architecture
Photos by Stephen G. Donaldson
Inspiration for a mid-sized country l-shaped open plan kitchen in Boston with a farmhouse sink, flat-panel cabinets, blue cabinets, granite benchtops, grey splashback, stone slab splashback, stainless steel appliances, medium hardwood floors, with island, brown floor and grey benchtop.
Inspiration for a mid-sized country l-shaped open plan kitchen in Boston with a farmhouse sink, flat-panel cabinets, blue cabinets, granite benchtops, grey splashback, stone slab splashback, stainless steel appliances, medium hardwood floors, with island, brown floor and grey benchtop.
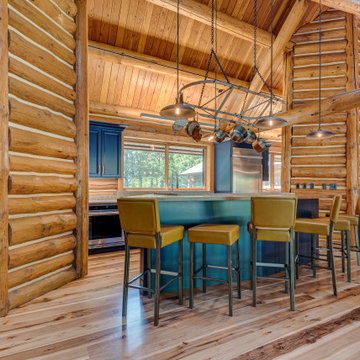
Exposed beams really add to the overall natural feel of the cabin.
Photo of a country eat-in kitchen in Chicago with a farmhouse sink, shaker cabinets, blue cabinets, quartzite benchtops, timber splashback, with island and grey benchtop.
Photo of a country eat-in kitchen in Chicago with a farmhouse sink, shaker cabinets, blue cabinets, quartzite benchtops, timber splashback, with island and grey benchtop.
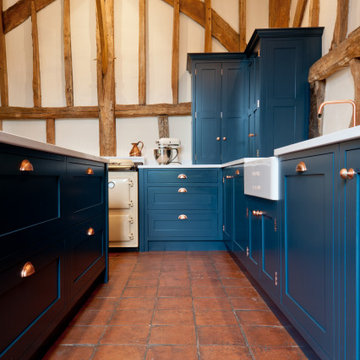
This is an example of a mid-sized eclectic open plan kitchen in Kent with a double-bowl sink, shaker cabinets, blue cabinets, quartzite benchtops, terra-cotta floors, with island, brown floor and white benchtop.
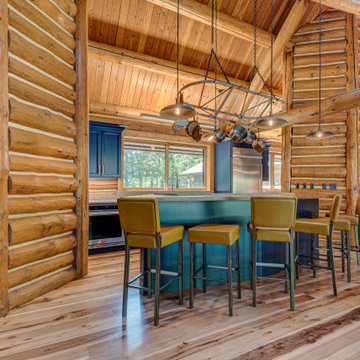
This space was designed with entertainment in mind. Open floor concept allows for a symphonic flow of conversation and celebration. Open floor plan allows natural light to radiate throughout the space.
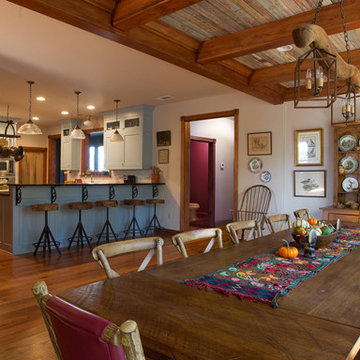
Bevil Knapp, photographer. Mushroom walls & kitchen ceiling with Wedgewood cabinets from Full Spectrum Paints
Inspiration for a mid-sized country kitchen in New Orleans with recessed-panel cabinets, blue cabinets, soapstone benchtops, stainless steel appliances, medium hardwood floors and with island.
Inspiration for a mid-sized country kitchen in New Orleans with recessed-panel cabinets, blue cabinets, soapstone benchtops, stainless steel appliances, medium hardwood floors and with island.
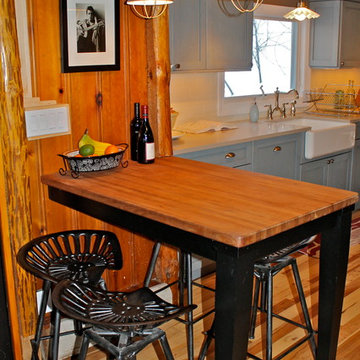
Designed by David Earl
Country u-shaped eat-in kitchen in New York with a farmhouse sink, recessed-panel cabinets, blue cabinets, quartz benchtops, white splashback, ceramic splashback, stainless steel appliances and light hardwood floors.
Country u-shaped eat-in kitchen in New York with a farmhouse sink, recessed-panel cabinets, blue cabinets, quartz benchtops, white splashback, ceramic splashback, stainless steel appliances and light hardwood floors.
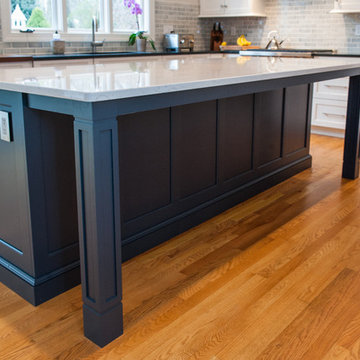
John Welsh
Design ideas for a transitional kitchen in Philadelphia with recessed-panel cabinets, blue cabinets, panelled appliances, medium hardwood floors and with island.
Design ideas for a transitional kitchen in Philadelphia with recessed-panel cabinets, blue cabinets, panelled appliances, medium hardwood floors and with island.
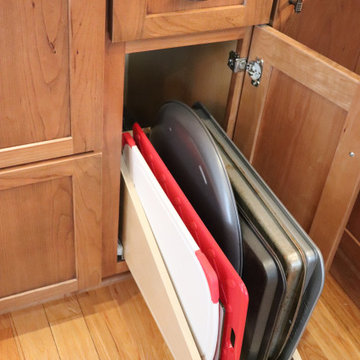
This client's kitchen was a bit challenging in that the space was SO big we wanted to fill the space in a thoughtful way without adding cabinets to just fill the space. I am glad that they liked my plan to make the hood navy to break up all of that cherry, in the end the space is warm and inviting and so much more functional than the original kitchen.
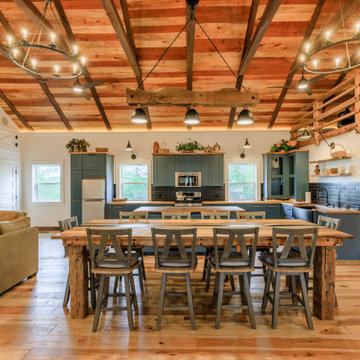
Transitional kitchen in Louisville with a farmhouse sink, shaker cabinets, wood benchtops, black splashback, ceramic splashback, stainless steel appliances, light hardwood floors, with island, brown floor, brown benchtop, exposed beam and blue cabinets.
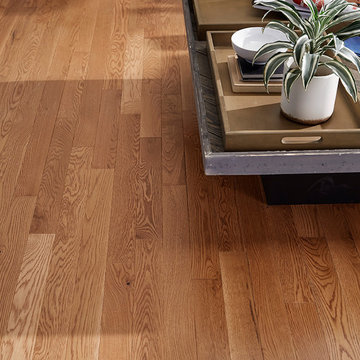
Small eclectic open plan kitchen in Raleigh with medium hardwood floors, shaker cabinets, blue cabinets, stainless steel appliances, with island, brown floor and white benchtop.
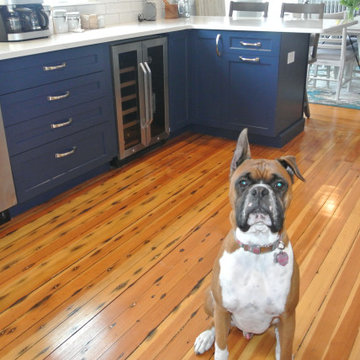
The clients wanted an open kitchen layout so they could join the kitchen with the adjacent dining room. So we took down a dividing wall, which really let the light in from all directions. The client wanted blue cabinets, so we choose a white countertop to help reflect some of the light so it wouldn't feel so dark in the space.
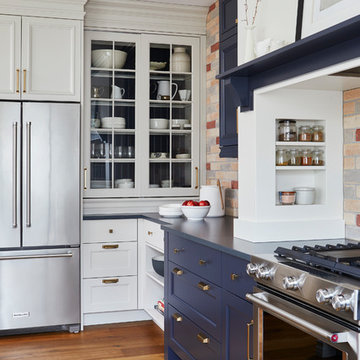
Design ideas for a large transitional l-shaped kitchen pantry in Toronto with blue cabinets, quartz benchtops, red splashback, brick splashback, stainless steel appliances, light hardwood floors, with island, brown floor and blue benchtop.
Kitchen with Blue Cabinets Design Ideas
4