Kitchen with Blue Floor and White Benchtop Design Ideas
Refine by:
Budget
Sort by:Popular Today
41 - 60 of 680 photos
Item 1 of 3
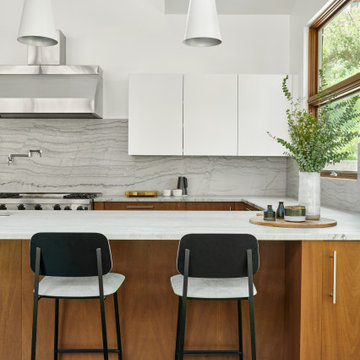
Contemporary u-shaped kitchen in Kansas City with an undermount sink, flat-panel cabinets, white cabinets, white splashback, stone slab splashback, stainless steel appliances, concrete floors, a peninsula, blue floor and white benchtop.
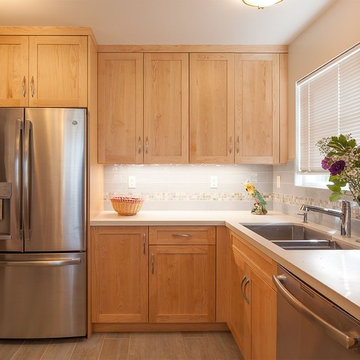
Francis Combes
Large transitional l-shaped separate kitchen in San Francisco with an undermount sink, shaker cabinets, light wood cabinets, quartz benchtops, blue splashback, ceramic splashback, stainless steel appliances, porcelain floors, no island, blue floor and white benchtop.
Large transitional l-shaped separate kitchen in San Francisco with an undermount sink, shaker cabinets, light wood cabinets, quartz benchtops, blue splashback, ceramic splashback, stainless steel appliances, porcelain floors, no island, blue floor and white benchtop.
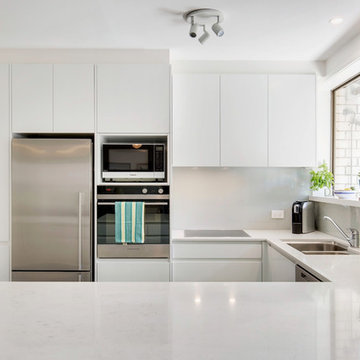
When white is right. This is the perfect treatment for this apartment kitchen - light, bright and ever-so airy. Loads of storage, ergonomic design and oodles of bench space - ticks all round.

Photo of an expansive eclectic u-shaped eat-in kitchen in Nashville with a farmhouse sink, beaded inset cabinets, black cabinets, quartz benchtops, white splashback, ceramic splashback, panelled appliances, painted wood floors, with island, blue floor and white benchtop.
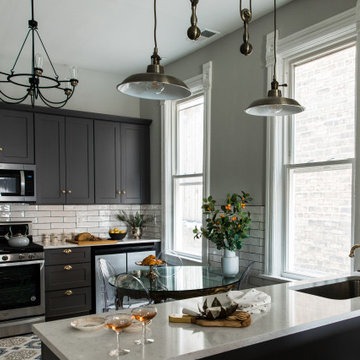
Antique Audubon artwork hangs above fabulous bar cart.
Inspiration for a mid-sized u-shaped eat-in kitchen in Chicago with raised-panel cabinets, grey cabinets, quartz benchtops, white splashback, ceramic splashback, stainless steel appliances, blue floor and white benchtop.
Inspiration for a mid-sized u-shaped eat-in kitchen in Chicago with raised-panel cabinets, grey cabinets, quartz benchtops, white splashback, ceramic splashback, stainless steel appliances, blue floor and white benchtop.
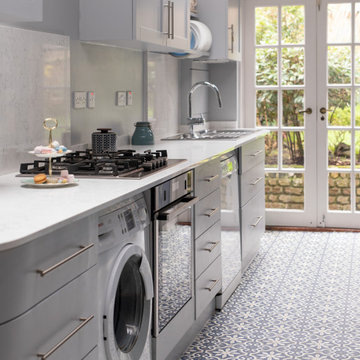
This kitchen has been upcycled: the cabinets and walls painted and the tiles changed for impactful design.
This is an example of a small contemporary galley eat-in kitchen in London with a double-bowl sink, shaker cabinets, grey cabinets, quartzite benchtops, grey splashback, white appliances, ceramic floors, no island, blue floor and white benchtop.
This is an example of a small contemporary galley eat-in kitchen in London with a double-bowl sink, shaker cabinets, grey cabinets, quartzite benchtops, grey splashback, white appliances, ceramic floors, no island, blue floor and white benchtop.
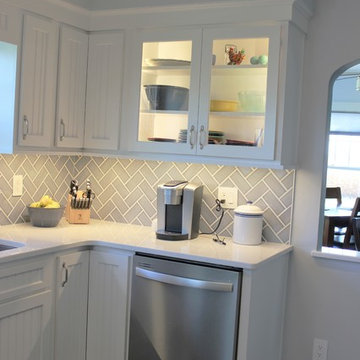
Beaded door kitchen cabinets painted white paired with Cambria Swanbridge quartz tops and a blue gray subway tile backsplash. A classic and clean look for a farmhouse style kitchen. Kitchen remodeled from start to finish by Village Home Stores.
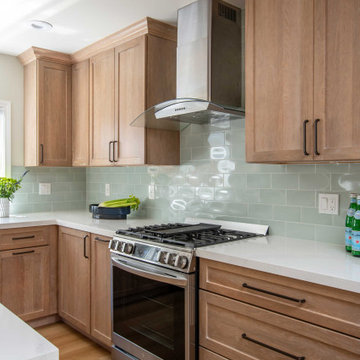
This kitchen remodel is all about understated neutrals and subtle textures, creating a warm, calming, comfortable space. The light oak cabinets paired with the white quartz countertops and complimented by the soft aqua gloss backsplash tile create the perfect environment to start and end one's day. Soft neutral colors help the space feel comfortable without being boring. We like to think of this space as reminiscent of walking on the beach, with natural woods and soft blues accented with white, similar to whitecaps on a wave. This space is the true definition of a timeless kitchen.
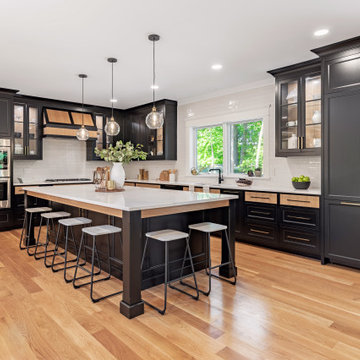
Transitional u-shaped eat-in kitchen in Boston with an undermount sink, shaker cabinets, black cabinets, white splashback, subway tile splashback, panelled appliances, medium hardwood floors, with island, blue floor and white benchtop.
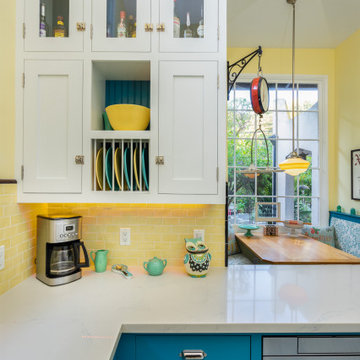
This small kitchen and dining nook is packed full of character and charm (just like it's owner). Custom cabinets utilize every available inch of space with internal accessories
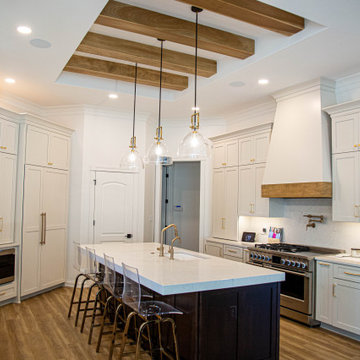
The kitchen was fully renovated including removal of a dated recessed fixture over the island and replaced with exposed beams.
Large transitional u-shaped eat-in kitchen in Indianapolis with an undermount sink, shaker cabinets, white cabinets, quartz benchtops, white splashback, engineered quartz splashback, stainless steel appliances, laminate floors, with island, blue floor, white benchtop and exposed beam.
Large transitional u-shaped eat-in kitchen in Indianapolis with an undermount sink, shaker cabinets, white cabinets, quartz benchtops, white splashback, engineered quartz splashback, stainless steel appliances, laminate floors, with island, blue floor, white benchtop and exposed beam.
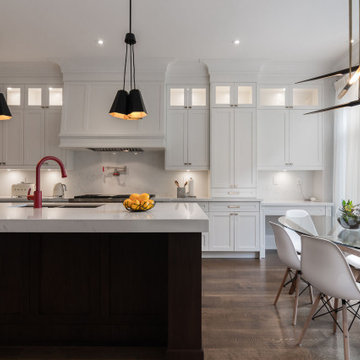
Inspiration for a large transitional l-shaped kitchen pantry in Toronto with a double-bowl sink, shaker cabinets, white cabinets, quartz benchtops, yellow splashback, engineered quartz splashback, panelled appliances, dark hardwood floors, blue floor, white benchtop and with island.
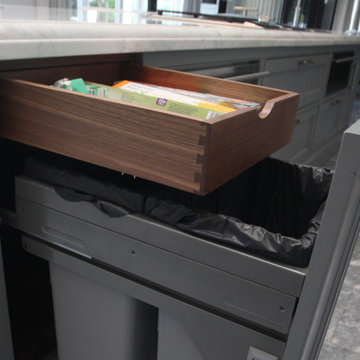
An Approved Used Kitchen via Used Kitchen Exchange.
Installed just a few years ago, the stunning Davonport Audley kitchen is an Edwardian inspired design with a fresh and modern twist.
Kitchen features hand-painted cabinetry, walnut interiors, and an incredible central island with integrated leather banquette seating for 8. This very same kitchen is currently featured on the Davonport website. This kitchen is the height of luxury and will be the crown jewel of its new home – this is a fantastic opportunity for a buyer with a large space to purchase a showstopping designer kitchen for a fraction of the original purchase price.
Fully verified by Davonport and Moneyhill Interiors, this kitchen can be added to if required. The original purchase price of the cabinetry and worktops would have been in excess of £100,000.
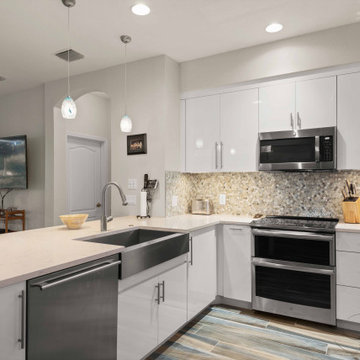
Small kitchen with a lot of storage perks!
Small modern l-shaped open plan kitchen in Tampa with a farmhouse sink, flat-panel cabinets, white cabinets, quartz benchtops, multi-coloured splashback, glass tile splashback, stainless steel appliances, porcelain floors, a peninsula, blue floor and white benchtop.
Small modern l-shaped open plan kitchen in Tampa with a farmhouse sink, flat-panel cabinets, white cabinets, quartz benchtops, multi-coloured splashback, glass tile splashback, stainless steel appliances, porcelain floors, a peninsula, blue floor and white benchtop.
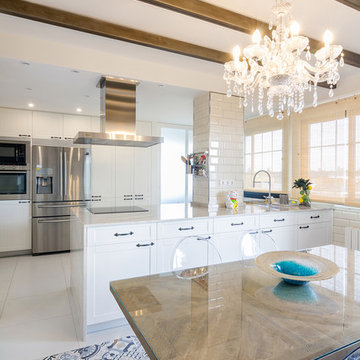
This is an example of a transitional eat-in kitchen in Madrid with shaker cabinets, white cabinets, stainless steel appliances, a peninsula, white benchtop and blue floor.
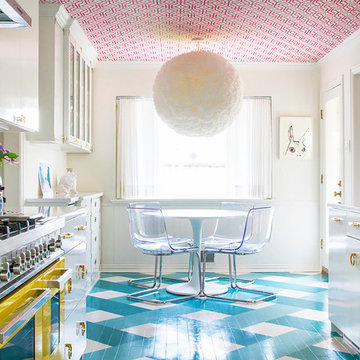
Eclectic eat-in kitchen in Other with flat-panel cabinets, white cabinets, coloured appliances, painted wood floors, no island, blue floor and white benchtop.
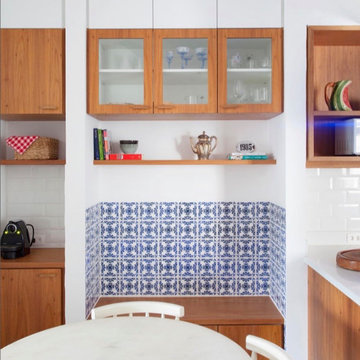
Example of a minimalist concrete floor open concept kitchen design in Dallas, TX with flat-panel cabinets, medium wood cabinets, quartz countertops and white tile
backsplash,
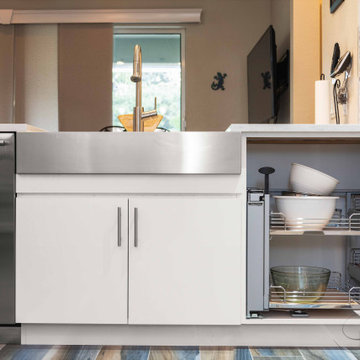
Small kitchen with a lot of storage perks!
Inspiration for a small modern l-shaped open plan kitchen in Tampa with a farmhouse sink, flat-panel cabinets, white cabinets, quartz benchtops, multi-coloured splashback, glass tile splashback, stainless steel appliances, porcelain floors, a peninsula, blue floor and white benchtop.
Inspiration for a small modern l-shaped open plan kitchen in Tampa with a farmhouse sink, flat-panel cabinets, white cabinets, quartz benchtops, multi-coloured splashback, glass tile splashback, stainless steel appliances, porcelain floors, a peninsula, blue floor and white benchtop.
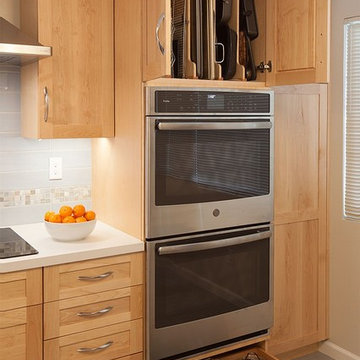
Francis Combes
Inspiration for a large transitional l-shaped separate kitchen in San Francisco with an undermount sink, shaker cabinets, light wood cabinets, quartz benchtops, blue splashback, ceramic splashback, stainless steel appliances, porcelain floors, no island, blue floor and white benchtop.
Inspiration for a large transitional l-shaped separate kitchen in San Francisco with an undermount sink, shaker cabinets, light wood cabinets, quartz benchtops, blue splashback, ceramic splashback, stainless steel appliances, porcelain floors, no island, blue floor and white benchtop.

THE PROBLEM
Our client came to use with a kitchen that was outdated, didn't flow well or use space efficiently and wasn't offering the best views of their bucolic backyard. Their stately colonial home in a beautiful West Newbury neighborhood was in need of an overhaul.
THE SOLUTION
The primary focus was creating a more open and accessible L-shaped layout with oversized island and seating for 4-5 people. The appliances were relocated to optimal placements and allowed for a full 48" range, double ovens, appliances cabinetry with hidden microwave, in-island beverage center as well as dishwasher. We were even able to supplement the walk-in pantry with a free standing pantry for additional storage.
In addition to a kitchen that performed better, we also increased the amount of natural light in the space with a larger window and through use of materials and paint, such as updating the trim to white, which reflects the light throughout the space.
Rather than replace the hardwood floors, we simply refinished the existing oak floors.
Kitchen with Blue Floor and White Benchtop Design Ideas
3