Kitchen with Blue Splashback and Dark Hardwood Floors Design Ideas
Sort by:Popular Today
101 - 120 of 4,484 photos
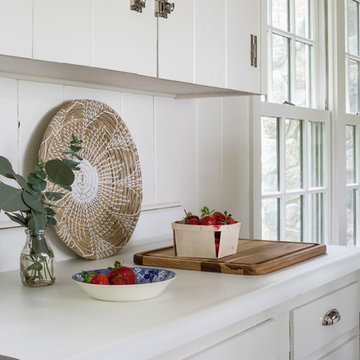
Rachel Sieben
Design ideas for a mid-sized beach style single-wall eat-in kitchen in Portland Maine with an undermount sink, recessed-panel cabinets, white cabinets, quartz benchtops, blue splashback, mosaic tile splashback, stainless steel appliances, dark hardwood floors, no island, brown floor and black benchtop.
Design ideas for a mid-sized beach style single-wall eat-in kitchen in Portland Maine with an undermount sink, recessed-panel cabinets, white cabinets, quartz benchtops, blue splashback, mosaic tile splashback, stainless steel appliances, dark hardwood floors, no island, brown floor and black benchtop.
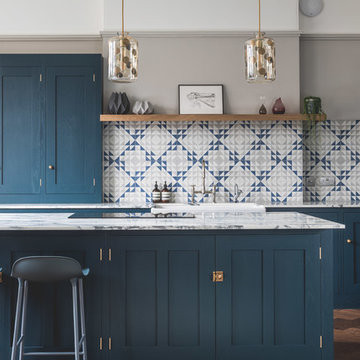
Shaker kitchen cabinets painted in Farrow & Ball Hague blue with antique brass knobs, pulls and catches. The worktop is Arabescato Corcia Marble. A wall of tall cabinets feature a double larder, double integrated oven and integrated fridge/freezer. A shaker double ceramic sink with polished nickel mixer tap and a Quooker boiling water tap sit in the perimeter run of cabinets with a Bert & May Majadas tile splash back topped off with a floating oak shelf. An induction hob sits on the island with three hanging pendant lights. Two moulded dark blue bar stools provide seating at the overhang worktop breakfast bar. The flooring is dark oak parquet.
Photographer - Charlie O'Beirne
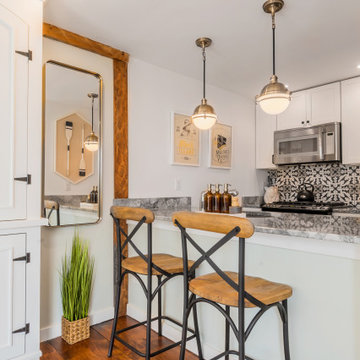
Modern, Classic Design with a warm coastal feel
Small beach style galley open plan kitchen in Boston with an undermount sink, white cabinets, quartzite benchtops, blue splashback, ceramic splashback, stainless steel appliances, dark hardwood floors, no island, brown floor and grey benchtop.
Small beach style galley open plan kitchen in Boston with an undermount sink, white cabinets, quartzite benchtops, blue splashback, ceramic splashback, stainless steel appliances, dark hardwood floors, no island, brown floor and grey benchtop.
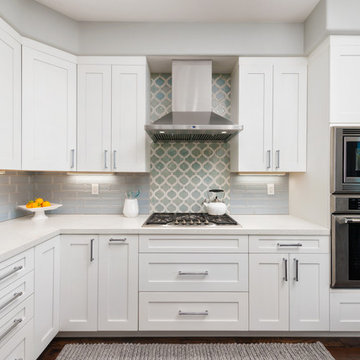
Photo by Exceptional Frames
This is an example of a small transitional l-shaped open plan kitchen in San Francisco with an undermount sink, shaker cabinets, white cabinets, quartz benchtops, blue splashback, ceramic splashback, stainless steel appliances, dark hardwood floors, with island and brown floor.
This is an example of a small transitional l-shaped open plan kitchen in San Francisco with an undermount sink, shaker cabinets, white cabinets, quartz benchtops, blue splashback, ceramic splashback, stainless steel appliances, dark hardwood floors, with island and brown floor.
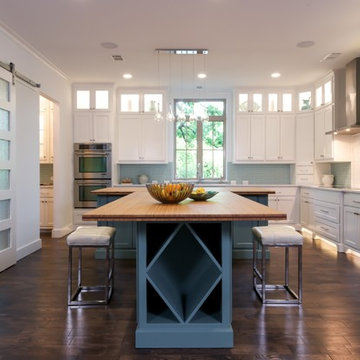
An airy and light feeling inhabits this kitchen from the white walls to the white cabinets to the bamboo countertop and to the contemporary glass pendant lighting. Glass subway tile serves as the backsplash with an accent of organic leaf shaped glass tile over the cooktop. The island is a two part system that has one stationary piece closes to the window shown here and a movable piece running parallel to the dining room on the left. The movable piece may be moved around for different uses or a breakfast table can take its place instead. LED lighting is placed under the cabinets at the toe kick for a night light effect. White leather counter stools are housed under the island for convenient seating.
Michael Hunter Photography
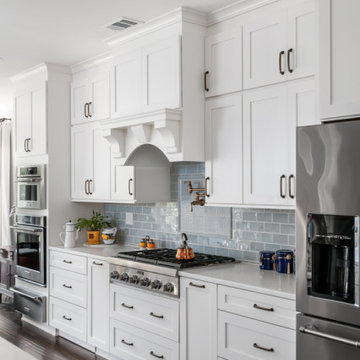
This is an example of a mid-sized transitional galley kitchen in Atlanta with an undermount sink, shaker cabinets, white cabinets, quartz benchtops, blue splashback, ceramic splashback, stainless steel appliances, dark hardwood floors, with island and white benchtop.
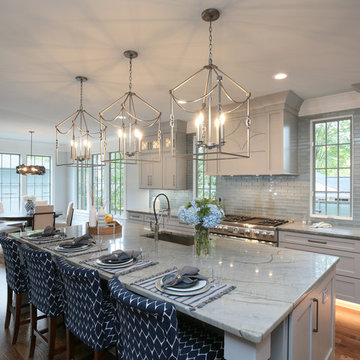
Stephen Thrift
This is an example of a large transitional kitchen in Raleigh with an undermount sink, shaker cabinets, grey cabinets, quartzite benchtops, blue splashback, glass tile splashback, stainless steel appliances, dark hardwood floors and grey benchtop.
This is an example of a large transitional kitchen in Raleigh with an undermount sink, shaker cabinets, grey cabinets, quartzite benchtops, blue splashback, glass tile splashback, stainless steel appliances, dark hardwood floors and grey benchtop.
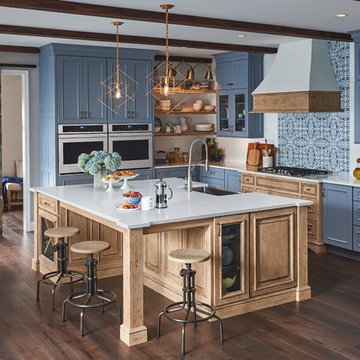
This is an example of a beach style l-shaped kitchen in Austin with a farmhouse sink, recessed-panel cabinets, blue cabinets, blue splashback, mosaic tile splashback, dark hardwood floors, with island, brown floor and white benchtop.
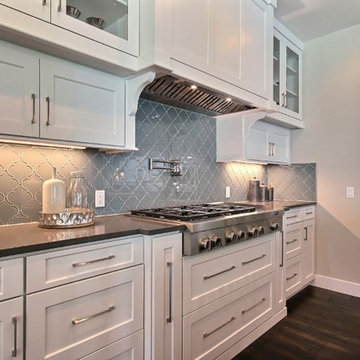
The Aerius - Modern Craftsman in Ridgefield Washington by Cascade West Development Inc.
Upon opening the 8ft tall door and entering the foyer an immediate display of light, color and energy is presented to us in the form of 13ft coffered ceilings, abundant natural lighting and an ornate glass chandelier. Beckoning across the hall an entrance to the Great Room is beset by the Master Suite, the Den, a central stairway to the Upper Level and a passageway to the 4-bay Garage and Guest Bedroom with attached bath. Advancement to the Great Room reveals massive, built-in vertical storage, a vast area for all manner of social interactions and a bountiful showcase of the forest scenery that allows the natural splendor of the outside in. The sleek corner-kitchen is composed with elevated countertops. These additional 4in create the perfect fit for our larger-than-life homeowner and make stooping and drooping a distant memory. The comfortable kitchen creates no spatial divide and easily transitions to the sun-drenched dining nook, complete with overhead coffered-beam ceiling. This trifecta of function, form and flow accommodates all shapes and sizes and allows any number of events to be hosted here. On the rare occasion more room is needed, the sliding glass doors can be opened allowing an out-pour of activity. Almost doubling the square-footage and extending the Great Room into the arboreous locale is sure to guarantee long nights out under the stars.
Cascade West Facebook: https://goo.gl/MCD2U1
Cascade West Website: https://goo.gl/XHm7Un
These photos, like many of ours, were taken by the good people of ExposioHDR - Portland, Or
Exposio Facebook: https://goo.gl/SpSvyo
Exposio Website: https://goo.gl/Cbm8Ya
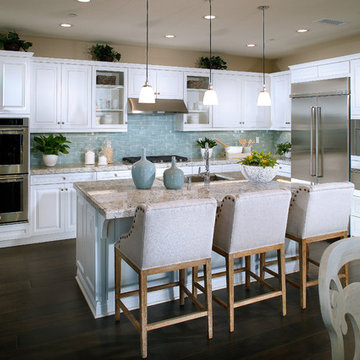
Anthony Gomez
Design ideas for a beach style l-shaped open plan kitchen in Orange County with beaded inset cabinets, white cabinets, granite benchtops, blue splashback, stainless steel appliances, dark hardwood floors and with island.
Design ideas for a beach style l-shaped open plan kitchen in Orange County with beaded inset cabinets, white cabinets, granite benchtops, blue splashback, stainless steel appliances, dark hardwood floors and with island.
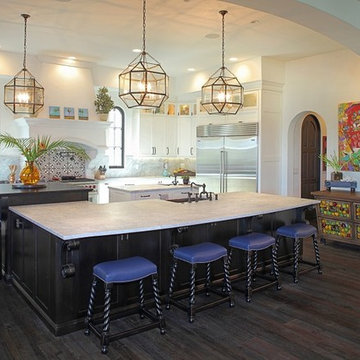
Design ideas for a large mediterranean l-shaped kitchen in Tampa with a farmhouse sink, shaker cabinets, white cabinets, marble benchtops, blue splashback, ceramic splashback, stainless steel appliances, dark hardwood floors and multiple islands.
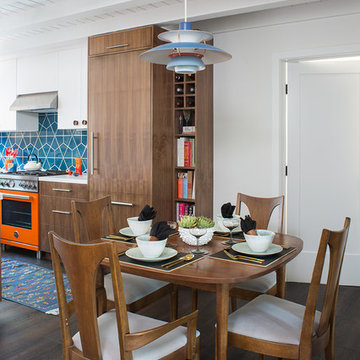
This remodel was located in the Hollywood Hills of Los Angeles. The dining room features authentic mid century modern furniture and a colorful Louis Poulsen pendant.
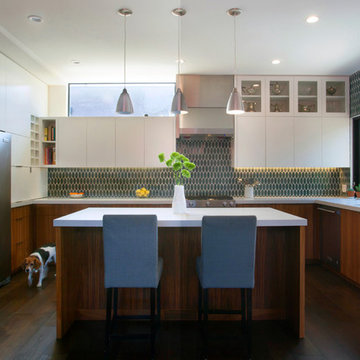
Designed by Inchoate Architecture, LLC, Photos by Corinne Cobabe
This is an example of a large contemporary u-shaped kitchen in Los Angeles with flat-panel cabinets, medium wood cabinets, quartz benchtops, blue splashback, ceramic splashback, stainless steel appliances, dark hardwood floors, with island, brown floor, white benchtop and an undermount sink.
This is an example of a large contemporary u-shaped kitchen in Los Angeles with flat-panel cabinets, medium wood cabinets, quartz benchtops, blue splashback, ceramic splashback, stainless steel appliances, dark hardwood floors, with island, brown floor, white benchtop and an undermount sink.
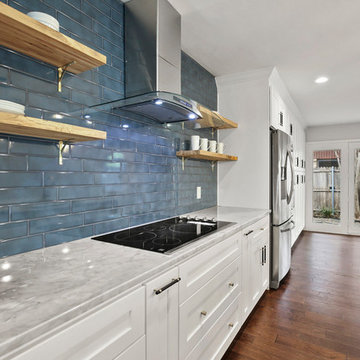
Photo of a large transitional single-wall open plan kitchen in Dallas with an undermount sink, shaker cabinets, white cabinets, marble benchtops, blue splashback, subway tile splashback, stainless steel appliances, dark hardwood floors, with island, brown floor and white benchtop.
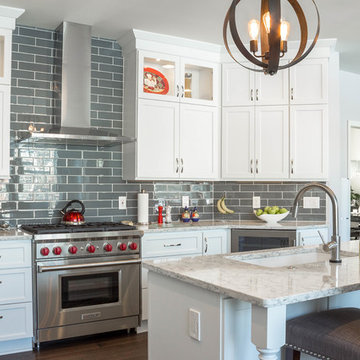
Design ideas for a large transitional l-shaped eat-in kitchen in Detroit with an undermount sink, shaker cabinets, white cabinets, quartz benchtops, blue splashback, glass tile splashback, stainless steel appliances, dark hardwood floors, with island and brown floor.
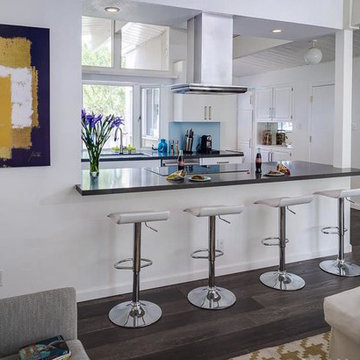
Photo of a mid-sized transitional u-shaped open plan kitchen in San Francisco with an undermount sink, flat-panel cabinets, white cabinets, solid surface benchtops, blue splashback, stainless steel appliances, dark hardwood floors and with island.
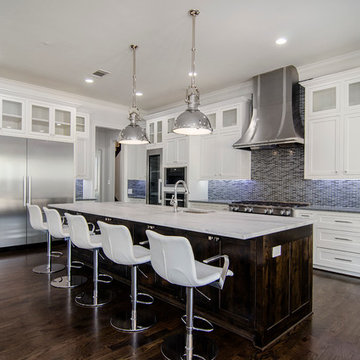
Created by CASON's latest luxury home features an expansive kitchen with Miele appliances, a custom hood, beautiful white cabinetry and dark wood floors. The large chrome pendants add an extra modern feel in this transitional kitchen.
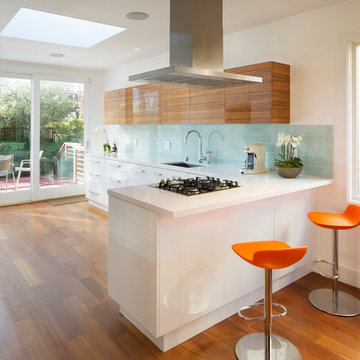
Photo of a large modern l-shaped eat-in kitchen in San Francisco with an undermount sink, flat-panel cabinets, white cabinets, solid surface benchtops, blue splashback, glass tile splashback, stainless steel appliances, dark hardwood floors and a peninsula.
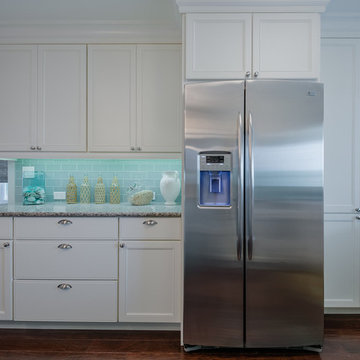
Photography by Michael Laurenzano
Kitchen in Miami with a farmhouse sink, white cabinets, granite benchtops, blue splashback, glass tile splashback, stainless steel appliances, dark hardwood floors and with island.
Kitchen in Miami with a farmhouse sink, white cabinets, granite benchtops, blue splashback, glass tile splashback, stainless steel appliances, dark hardwood floors and with island.
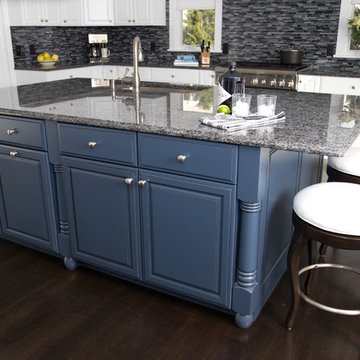
This stunning kitchen in Chatham, MA features Mouser custom cabinetry and a light blue pearl granite countertop with corresponding glass & granite mosaic tiles backsplash. All products are available at Supply New England’s Kitchen & Bath Gallery. Designed in partnership with Alice Duthie of Alice's Design and Robin Decoteau of our Yarmouth, MA gallery.
Kitchen with Blue Splashback and Dark Hardwood Floors Design Ideas
6