Kitchen with Blue Splashback and Dark Hardwood Floors Design Ideas
Refine by:
Budget
Sort by:Popular Today
141 - 160 of 4,484 photos
Item 1 of 3
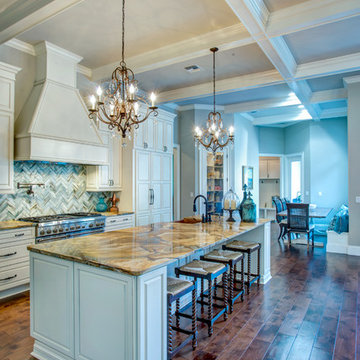
Inspiration for a large transitional l-shaped open plan kitchen in Orlando with a farmhouse sink, raised-panel cabinets, white cabinets, granite benchtops, blue splashback, stone tile splashback, panelled appliances, dark hardwood floors, with island and brown floor.
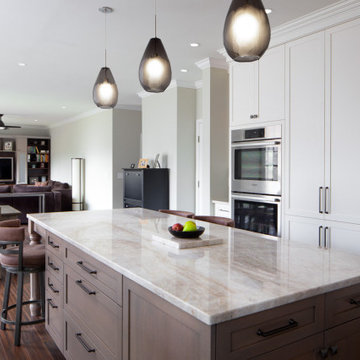
This expanisve transitional style kitchen invites the whole family into the heart of the home. The bar seating allows for closer engagement while cooking in the kitchen while the additional island is fantasitc additional storage/workspace. The two accenting glass cabinet door display cases create an opennes and allows for highlighting glasses or special china. The quarter sawn oak island effortless ties the ajoining entertainment center together to form one massive great room complete for the family!
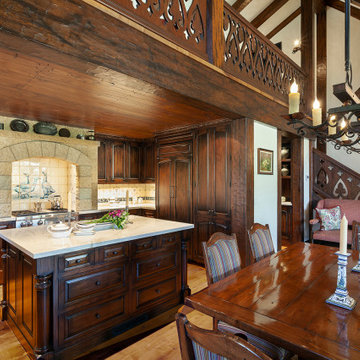
Old World European, Country Cottage. Three separate cottages make up this secluded village over looking a private lake in an old German, English, and French stone villa style. Hand scraped arched trusses, wide width random walnut plank flooring, distressed dark stained raised panel cabinetry, and hand carved moldings make these traditional farmhouse cottage buildings look like they have been here for 100s of years. Newly built of old materials, and old traditional building methods, including arched planked doors, leathered stone counter tops, stone entry, wrought iron straps, and metal beam straps. The Lake House is the first, a Tudor style cottage with a slate roof, 2 bedrooms, view filled living room open to the dining area, all overlooking the lake. The Carriage Home fills in when the kids come home to visit, and holds the garage for the whole idyllic village. This cottage features 2 bedrooms with on suite baths, a large open kitchen, and an warm, comfortable and inviting great room. All overlooking the lake. The third structure is the Wheel House, running a real wonderful old water wheel, and features a private suite upstairs, and a work space downstairs. All homes are slightly different in materials and color, including a few with old terra cotta roofing. Project Location: Ojai, California. Project designed by Maraya Interior Design. From their beautiful resort town of Ojai, they serve clients in Montecito, Hope Ranch, Malibu and Calabasas, across the tri-county area of Santa Barbara, Ventura and Los Angeles, south to Hidden Hills.
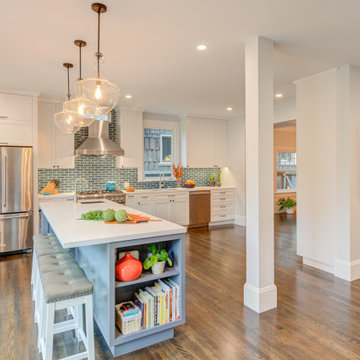
Large open floor plan, kitchen gives you views of the back yard and front of home. Perfect for a family and for entertaining.
Inspiration for a large arts and crafts eat-in kitchen in San Francisco with an undermount sink, recessed-panel cabinets, white cabinets, quartzite benchtops, blue splashback, stone tile splashback, stainless steel appliances, dark hardwood floors, with island, brown floor and white benchtop.
Inspiration for a large arts and crafts eat-in kitchen in San Francisco with an undermount sink, recessed-panel cabinets, white cabinets, quartzite benchtops, blue splashback, stone tile splashback, stainless steel appliances, dark hardwood floors, with island, brown floor and white benchtop.
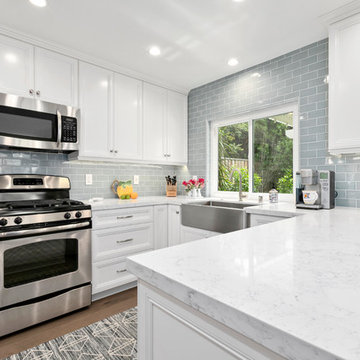
The new kitchen features new custom cabinets, "venatino" quartz countertops, "surfside blue" porcelain subway tile blacksplash, stainless steel appliances, an apron sink and new "ocean 10" hardwood floors.
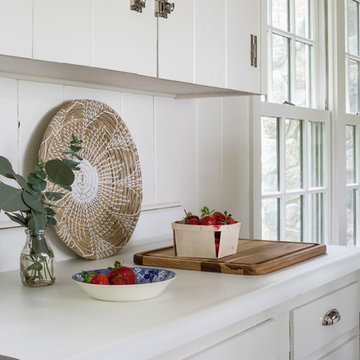
Rachel Sieben
Design ideas for a mid-sized beach style single-wall eat-in kitchen in Portland Maine with an undermount sink, recessed-panel cabinets, white cabinets, quartz benchtops, blue splashback, mosaic tile splashback, stainless steel appliances, dark hardwood floors, no island, brown floor and black benchtop.
Design ideas for a mid-sized beach style single-wall eat-in kitchen in Portland Maine with an undermount sink, recessed-panel cabinets, white cabinets, quartz benchtops, blue splashback, mosaic tile splashback, stainless steel appliances, dark hardwood floors, no island, brown floor and black benchtop.
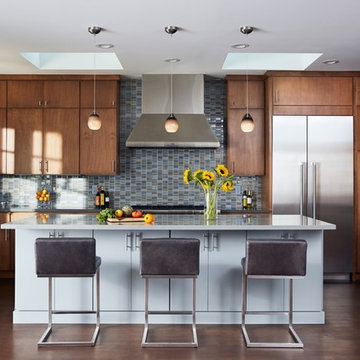
Interior Design: Liza Riguerra
Photography: Sean Dagen
Inspiration for a contemporary u-shaped kitchen in San Francisco with flat-panel cabinets, dark wood cabinets, blue splashback, matchstick tile splashback, stainless steel appliances, dark hardwood floors, with island and brown floor.
Inspiration for a contemporary u-shaped kitchen in San Francisco with flat-panel cabinets, dark wood cabinets, blue splashback, matchstick tile splashback, stainless steel appliances, dark hardwood floors, with island and brown floor.
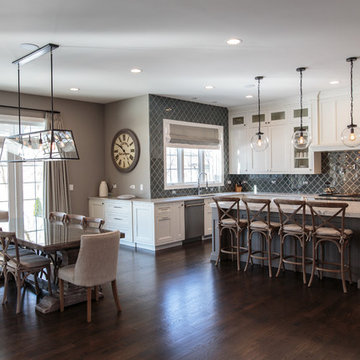
This is an example of a large transitional u-shaped eat-in kitchen in Chicago with an undermount sink, shaker cabinets, white cabinets, marble benchtops, blue splashback, glass tile splashback, stainless steel appliances, dark hardwood floors and with island.
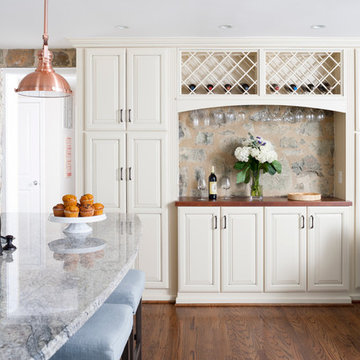
Inspiration for a mid-sized traditional single-wall open plan kitchen in DC Metro with a farmhouse sink, raised-panel cabinets, granite benchtops, blue splashback, panelled appliances, with island, white cabinets, ceramic splashback and dark hardwood floors.
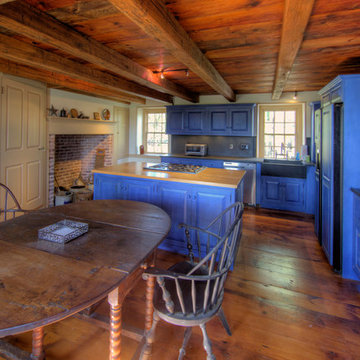
Kitchen of 1780 Jonathan Higgins House, featuring Crown Point Cabinetry with traditional milk-paint finish and original heart pine floors
Design ideas for a mid-sized country l-shaped eat-in kitchen in Philadelphia with raised-panel cabinets, blue cabinets, a farmhouse sink, wood benchtops, blue splashback, panelled appliances, dark hardwood floors, with island and slate splashback.
Design ideas for a mid-sized country l-shaped eat-in kitchen in Philadelphia with raised-panel cabinets, blue cabinets, a farmhouse sink, wood benchtops, blue splashback, panelled appliances, dark hardwood floors, with island and slate splashback.
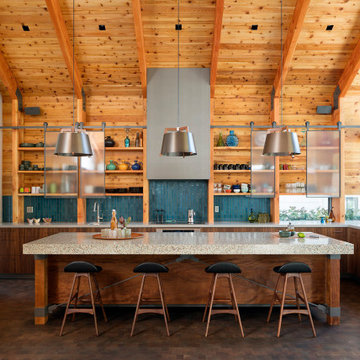
Photo of a contemporary u-shaped kitchen in Los Angeles with a farmhouse sink, flat-panel cabinets, medium wood cabinets, blue splashback, stainless steel appliances, dark hardwood floors, with island, brown floor, beige benchtop, exposed beam, vaulted and wood.

A compact L-shaped kitchen in Hackney
Matt Lacquer Doors in Ceramic Blue by Sanderson
Bespoke American Black Walnut Handle, box shelves and worktop.
Photos by Polly Tootal
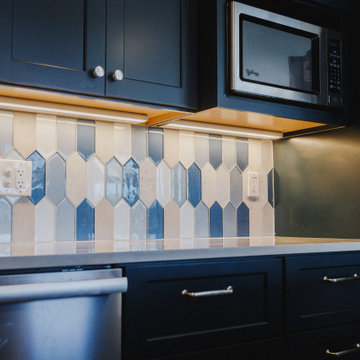
Design ideas for a mid-sized beach style eat-in kitchen in Seattle with shaker cabinets, blue cabinets, blue splashback, glass tile splashback, dark hardwood floors, with island, brown floor and white benchtop.
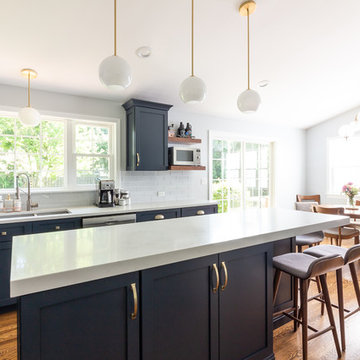
New kitchen featuring Hale Navy shaker cabinets.
Design ideas for a transitional l-shaped eat-in kitchen in Boston with an undermount sink, shaker cabinets, blue cabinets, quartz benchtops, blue splashback, glass tile splashback, stainless steel appliances, dark hardwood floors, with island, brown floor and white benchtop.
Design ideas for a transitional l-shaped eat-in kitchen in Boston with an undermount sink, shaker cabinets, blue cabinets, quartz benchtops, blue splashback, glass tile splashback, stainless steel appliances, dark hardwood floors, with island, brown floor and white benchtop.
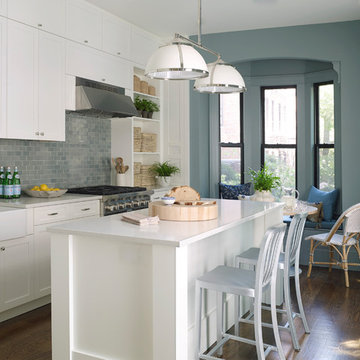
Full-scale interior design, architectural consultation, kitchen design, bath design, furnishings selection and project management for a historic townhouse located in the historical Brooklyn Heights neighborhood. Project featured in Architectural Digest (AD).
Read the full article here:
https://www.architecturaldigest.com/story/historic-brooklyn-townhouse-where-subtlety-is-everything
Photo by: Tria Giovan
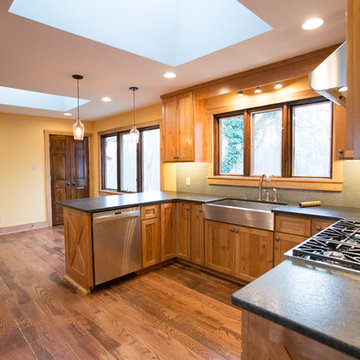
Melissa Batman Photography
Inspiration for a large traditional u-shaped kitchen pantry in Other with a single-bowl sink, raised-panel cabinets, medium wood cabinets, blue splashback, ceramic splashback, stainless steel appliances, dark hardwood floors and no island.
Inspiration for a large traditional u-shaped kitchen pantry in Other with a single-bowl sink, raised-panel cabinets, medium wood cabinets, blue splashback, ceramic splashback, stainless steel appliances, dark hardwood floors and no island.
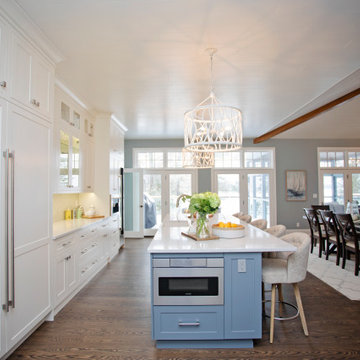
Inspiration for a large transitional l-shaped eat-in kitchen in Toronto with an undermount sink, flat-panel cabinets, white cabinets, quartz benchtops, blue splashback, glass tile splashback, stainless steel appliances, dark hardwood floors, with island, brown floor and white benchtop.
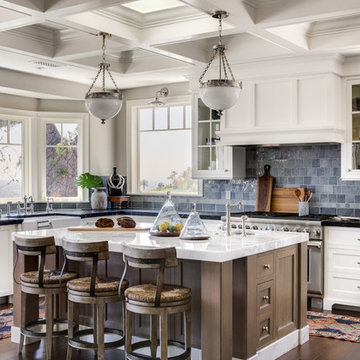
Design ideas for a transitional u-shaped kitchen in Orange County with a farmhouse sink, shaker cabinets, white cabinets, blue splashback, stainless steel appliances, dark hardwood floors, with island, brown floor and white benchtop.
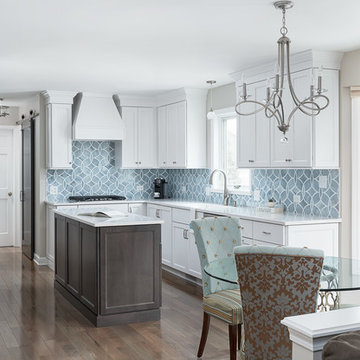
Picture Perfect House
This is an example of a mid-sized transitional u-shaped eat-in kitchen in Chicago with an undermount sink, recessed-panel cabinets, white cabinets, quartz benchtops, blue splashback, ceramic splashback, stainless steel appliances, dark hardwood floors, with island, brown floor and white benchtop.
This is an example of a mid-sized transitional u-shaped eat-in kitchen in Chicago with an undermount sink, recessed-panel cabinets, white cabinets, quartz benchtops, blue splashback, ceramic splashback, stainless steel appliances, dark hardwood floors, with island, brown floor and white benchtop.
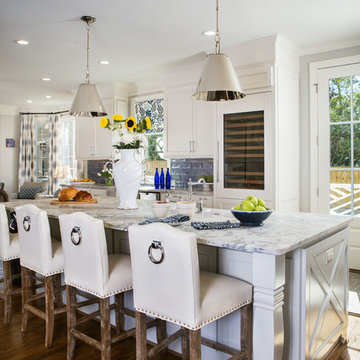
Photo of a large traditional kitchen in Other with white cabinets, marble benchtops, blue splashback, subway tile splashback, dark hardwood floors, with island, brown floor, shaker cabinets and panelled appliances.
Kitchen with Blue Splashback and Dark Hardwood Floors Design Ideas
8