Kitchen with Blue Splashback and Multi-Coloured Floor Design Ideas
Refine by:
Budget
Sort by:Popular Today
61 - 80 of 654 photos
Item 1 of 3
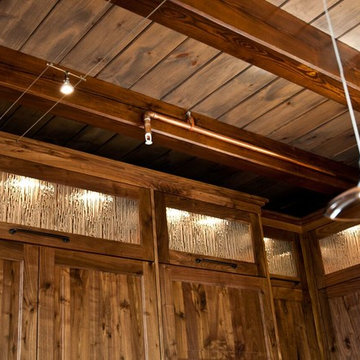
Woodhouse The Timber Frame Company custom Post & Bean Mortise and Tenon Home. 4 bedroom, 4.5 bath with covered decks, main floor master, lock-off caretaker unit over 2-car garage. Expansive views of Keystone Ski Area, Dillon Reservoir, and the Ten-Mile Range.
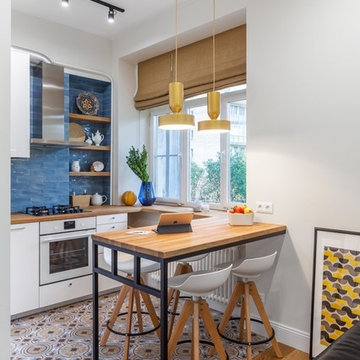
Mid-sized contemporary l-shaped eat-in kitchen in Moscow with a single-bowl sink, flat-panel cabinets, white cabinets, wood benchtops, blue splashback, ceramic splashback, white appliances, ceramic floors, no island, multi-coloured floor and brown benchtop.
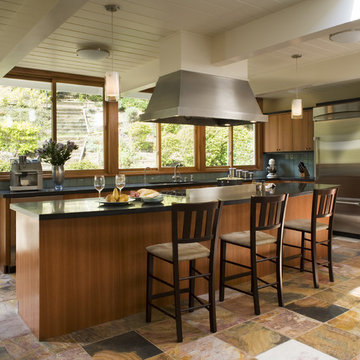
Photo of a contemporary kitchen in San Francisco with flat-panel cabinets, medium wood cabinets, blue splashback, stainless steel appliances and multi-coloured floor.
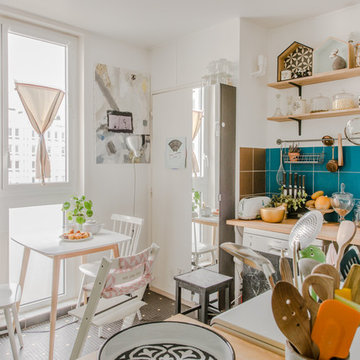
Jours & Nuits © 2018 Houzz
This is an example of an eclectic l-shaped eat-in kitchen in Montpellier with a double-bowl sink, open cabinets, wood benchtops, blue splashback, no island, multi-coloured floor and beige benchtop.
This is an example of an eclectic l-shaped eat-in kitchen in Montpellier with a double-bowl sink, open cabinets, wood benchtops, blue splashback, no island, multi-coloured floor and beige benchtop.
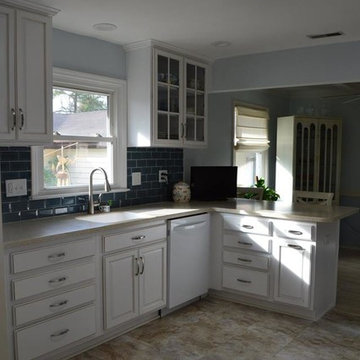
Bishop Cabinets with half-over lay box style. Brilliant white with a chocolate glazing. Solid Surface countertop with a fully integrated kitchen sink. Moen Pull-down kitchen faucet
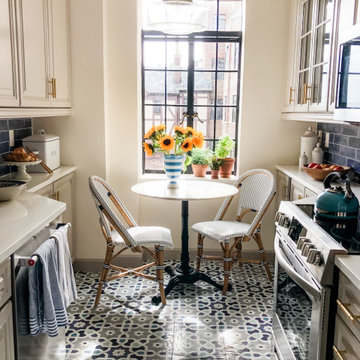
This used to be a dark stained wood kitchen and with dark granite countertops and floor. We painted the cabinets, changed the countertops and back splash, appliances and added floating floor.
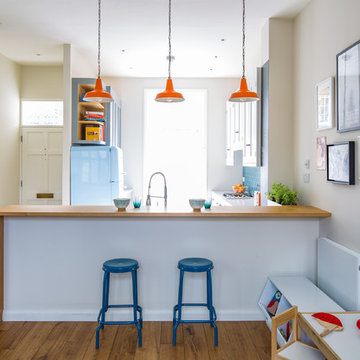
View of breakfast bar with two stools and three hanging pendant lights. To the left of the stools is a children's play area as well as a gallery wall with framed art.
Charlie O'Beirne
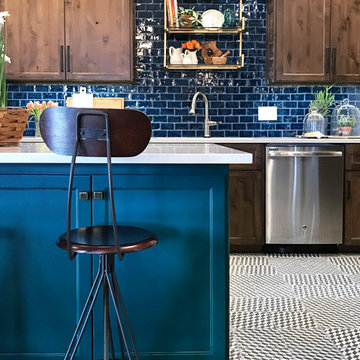
Photo of a mid-sized traditional u-shaped eat-in kitchen in Other with an undermount sink, blue cabinets, quartzite benchtops, blue splashback, subway tile splashback, stainless steel appliances, with island and multi-coloured floor.
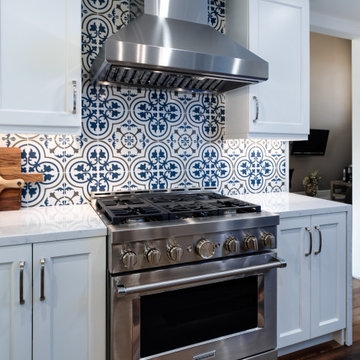
This renovated kitchen was designed for a family of three, with an eat in kitchen, dedicated beverage center and cooking space. Including a white marble farmhouse sink, a Kitchen Aid range oven, and Whirlpool fridge.

Inspiration for a small contemporary l-shaped open plan kitchen in Paris with a single-bowl sink, flat-panel cabinets, blue cabinets, wood benchtops, blue splashback, ceramic splashback, panelled appliances, terrazzo floors, multi-coloured floor and brown benchtop.
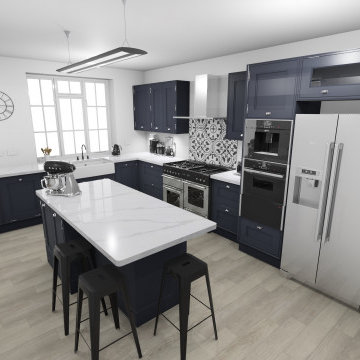
when this family home needed a makeover, a lovely Blue kitchen was just the ticket. The pano can be found here : https://panorama.2020.net/view/wp0zrchdpeumyx1s6qjlw/
the family are now shopping around to compare like for like before they buy.
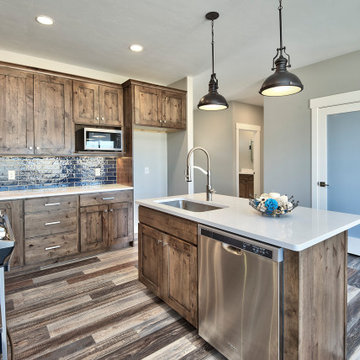
This is an example of a small traditional l-shaped open plan kitchen in Other with an undermount sink, recessed-panel cabinets, medium wood cabinets, laminate benchtops, blue splashback, porcelain splashback, stainless steel appliances, medium hardwood floors, with island, multi-coloured floor and white benchtop.
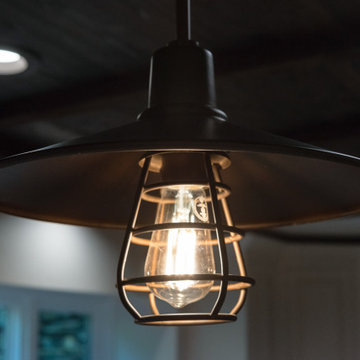
Tying into the industrial red brick crane stove and wooden lintel mantle next to the main kitchen space, these cage industrial pendant lights reflect on the homes historic past and core values. Additionally, their soft incandescent provides a great touch to the intimacy of the space!
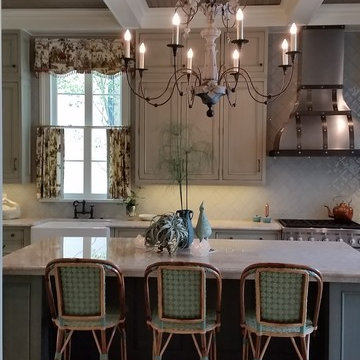
Antique stone tile floor, Winchester hand-made tile for kitchen backsplash. Woodmode kitchen cabinets in custom colors. Antique chandelier over island. Taj Mahal quartzite counter tops. Custom Vent-A-Hood range hood.

Space is what this family of four needed. Not just space, but a fun space where they could cook together, and have room to play. Design Studio West - Adriana Cordero
The three different colored cabinets and 2 different door styles give this kitchen a fun and inviting feel.
Design Studio West - Adriana Cordero
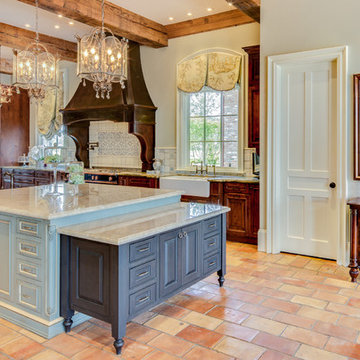
Bentwood Fine Custom Cabinetry with a Raw Urth Hood, La Cornue Range and Sub-Zero/Wolf Appliances
Photo of a large mediterranean u-shaped kitchen in Other with a farmhouse sink, dark wood cabinets, blue splashback, terra-cotta splashback, panelled appliances, terra-cotta floors and multi-coloured floor.
Photo of a large mediterranean u-shaped kitchen in Other with a farmhouse sink, dark wood cabinets, blue splashback, terra-cotta splashback, panelled appliances, terra-cotta floors and multi-coloured floor.
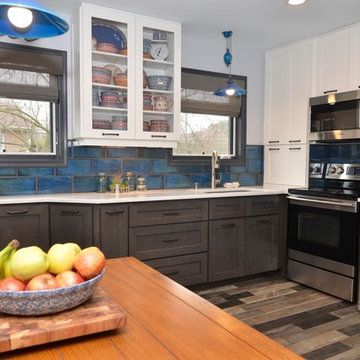
Greg Versen
This is an example of a small traditional l-shaped eat-in kitchen in Other with an undermount sink, shaker cabinets, white cabinets, quartz benchtops, blue splashback, subway tile splashback, stainless steel appliances, medium hardwood floors, no island, multi-coloured floor and white benchtop.
This is an example of a small traditional l-shaped eat-in kitchen in Other with an undermount sink, shaker cabinets, white cabinets, quartz benchtops, blue splashback, subway tile splashback, stainless steel appliances, medium hardwood floors, no island, multi-coloured floor and white benchtop.
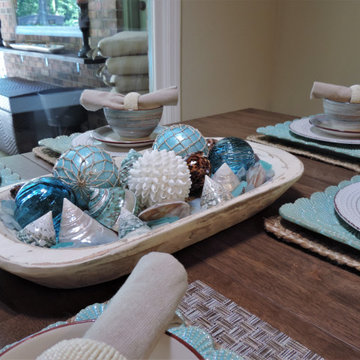
This coastal inspired kitchen with attached breakfast nook area was transformed with new flooring, wall color, cabinets color, tile backsplash, custom window treatment & custom table and chairs.
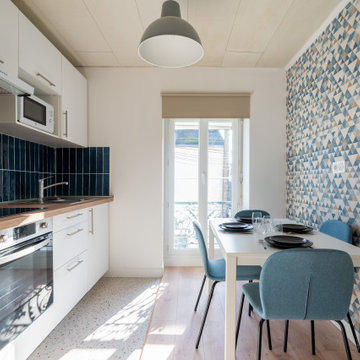
Rénovation d’un duplex à Saint Nazaire avec l’objectif d’en faire un logement de fonction pour les chantiers de l’Atlantique
This is an example of a mid-sized contemporary single-wall open plan kitchen in Nantes with an undermount sink, white cabinets, wood benchtops, blue splashback, ceramic splashback, panelled appliances, linoleum floors, multi-coloured floor and beige benchtop.
This is an example of a mid-sized contemporary single-wall open plan kitchen in Nantes with an undermount sink, white cabinets, wood benchtops, blue splashback, ceramic splashback, panelled appliances, linoleum floors, multi-coloured floor and beige benchtop.
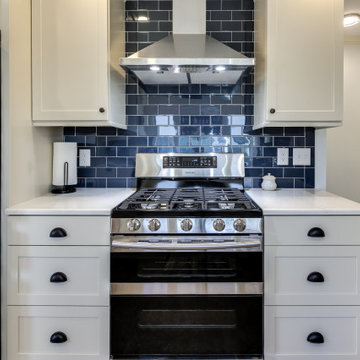
A narrow cape cod galley kitchen transformed to a functional space that flows freely into the adjoining entertaining areas. In removing one wall and opening another to create a bar pass-through, this cape cod is now the talk of town and enjoyed by the whole family of up to 50 people gatherings! wow!
Kitchen with Blue Splashback and Multi-Coloured Floor Design Ideas
4