Kitchen with Blue Splashback and Multi-Coloured Floor Design Ideas
Refine by:
Budget
Sort by:Popular Today
121 - 140 of 654 photos
Item 1 of 3
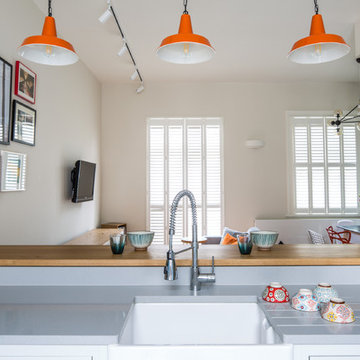
View from kitchen sink to living and dining area. The sink run has an engineered quartz worktop while the raised breakfast bar has an oak worktop. Three orange pendant lights hang above.
Charlie O'Beirne
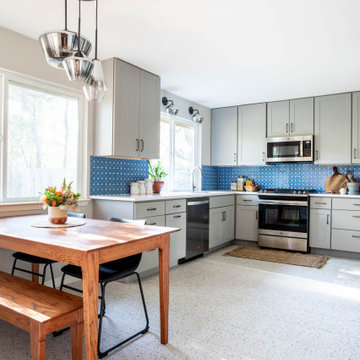
Design ideas for a mid-sized transitional l-shaped separate kitchen in Austin with an undermount sink, shaker cabinets, grey cabinets, quartz benchtops, blue splashback, ceramic splashback, stainless steel appliances, no island, multi-coloured floor and white benchtop.
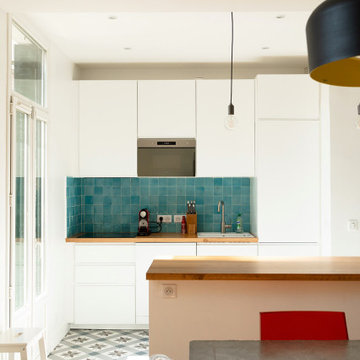
Nos clients, une famille avec deux enfants, ont fait l’acquisition de cette maison datant des années 50 (130 m² sur 3 niveaux).
Le brief : ouvrir les espaces au RDC et créer un 3e étage en aménageant les combles tout en respectant la palette de couleurs bleu et gris clair.
Au RDC - Nos clients souhaitaient un esprit loft. Pour ce faire, nous avons cassé les murs de la cuisine et du salon. Y compris les murs porteurs !
Grâce à l’expertise de nos équipes et d’un ingénieur, la structure repose à présent sur le poteau et la poutre qui traversent la pièce. La poutre, en métal coffré, a été peinte en blanc pour se fondre avec l’ensemble.
Les espaces, bien qu’ouverts, se démarquent. Que ce soit à travers la verrière (création sur-mesure), l’îlot de la cuisine ou encore le sol de carreaux @kerionceramics_ et le parquet.
Avez-vous remarqué ? Au sol, deux types de parquet co-existent. Le parquet en point de Hongrie d'époque était en mauvais état. Une partie n’a pu être restaurée et jouxtait un mur qui a été supprimé. Nous y avons posé un nouveau parquet à l’anglaise pour rattraper le tout.
L’escalier qui mène aux chambres a fait l’objet d’une rénovation totale pour être remis à neuf. Il mène, entre autre, au 3e étage où nous avons récupéré les combes pour créer 2 chambres et 1 SDB pour les enfants. Ceci a demandé un très gros travail : création de rangements/placards sur-mesure sous les combles, isolation, branchements d’eau et d’électricité.
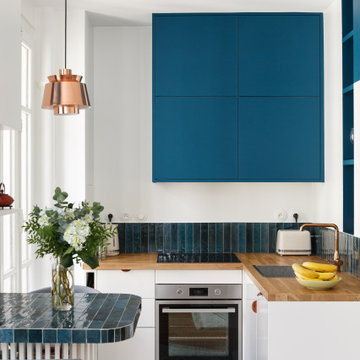
Small contemporary l-shaped open plan kitchen in Paris with a single-bowl sink, flat-panel cabinets, blue cabinets, wood benchtops, blue splashback, ceramic splashback, panelled appliances, terrazzo floors, multi-coloured floor and brown benchtop.
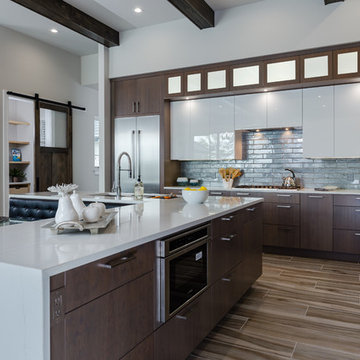
Design ideas for a large contemporary l-shaped eat-in kitchen in Tampa with an undermount sink, flat-panel cabinets, medium wood cabinets, quartz benchtops, blue splashback, glass tile splashback, stainless steel appliances, with island, multi-coloured floor and white benchtop.
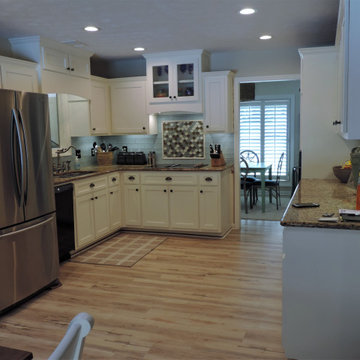
This coastal inspired kitchen with attached breakfast nook area was transformed with new flooring, wall color, cabinets color, tile backsplash, custom window treatment & custom table and chairs.
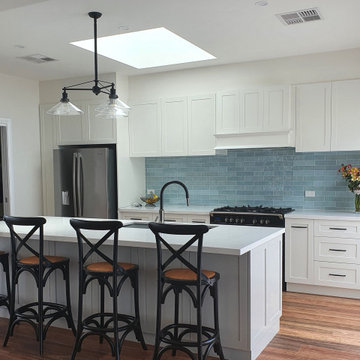
Beautiful Hamptons style, using duck egg blue colour for the splashback. Black accents. Timber Floor
Inspiration for a mid-sized beach style galley kitchen pantry in Hobart with an integrated sink, shaker cabinets, white cabinets, quartz benchtops, blue splashback, porcelain splashback, black appliances, light hardwood floors, with island, multi-coloured floor and white benchtop.
Inspiration for a mid-sized beach style galley kitchen pantry in Hobart with an integrated sink, shaker cabinets, white cabinets, quartz benchtops, blue splashback, porcelain splashback, black appliances, light hardwood floors, with island, multi-coloured floor and white benchtop.
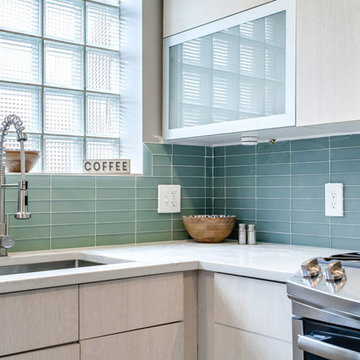
Plush Image Corp
Small midcentury l-shaped separate kitchen in Philadelphia with an undermount sink, flat-panel cabinets, beige cabinets, quartz benchtops, blue splashback, glass tile splashback, stainless steel appliances, ceramic floors, with island and multi-coloured floor.
Small midcentury l-shaped separate kitchen in Philadelphia with an undermount sink, flat-panel cabinets, beige cabinets, quartz benchtops, blue splashback, glass tile splashback, stainless steel appliances, ceramic floors, with island and multi-coloured floor.
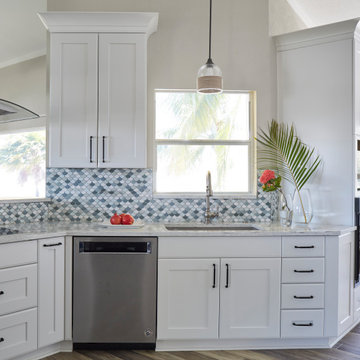
Mid-sized beach style open plan kitchen in Other with an undermount sink, recessed-panel cabinets, white cabinets, quartz benchtops, blue splashback, ceramic splashback, stainless steel appliances, vinyl floors, multi-coloured floor, multi-coloured benchtop and vaulted.
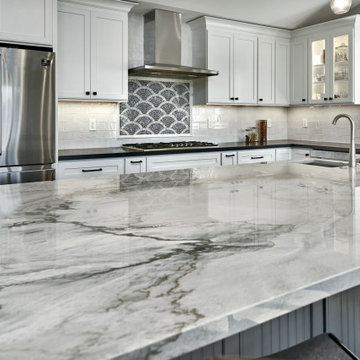
Design ideas for a large contemporary l-shaped open plan kitchen in San Francisco with an undermount sink, flat-panel cabinets, white cabinets, granite benchtops, blue splashback, ceramic splashback, stainless steel appliances, medium hardwood floors, with island, multi-coloured floor and black benchtop.
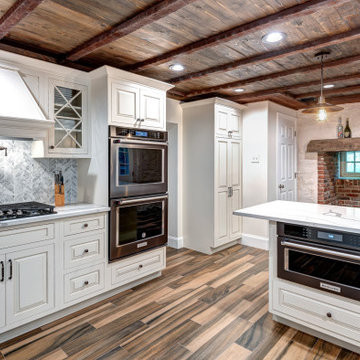
Complimenting the white plaster and walls, these white raised panel cabinets additionally reflect upon the materiality of the ceiling. With distressed tones on its accents and relief, it compliments the relief of the beams and wood above.
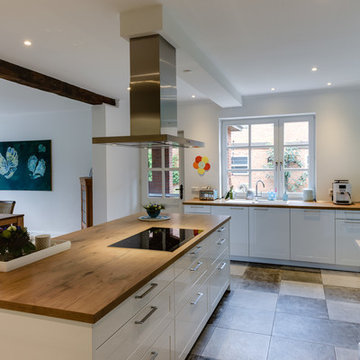
ellerbrock - Rosseburg
Im Mittelpunkt der Landhausküche steht die Kochinsel, die vom formschönen Küchenbuffet mit nostalgischem Flair flankiert wird. So ergänzt sich die moderne Küche mit dem gemütlichen Ambiente der Küche im Landhausstil perfekt.
bestehendes Küchenbufet, Kochinsel und der Esstisch bilden eine harmonische Einheit
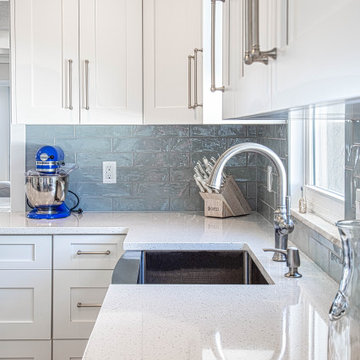
Cabinets: Kemp painted maple in Cloud White
Backsplash: IWT Albotros Grey 3" x 12"
Countertops: Pompeii Quartz in Rock Salt
Flooring: Terazio Tile 12" x 24" in Bianco transition to LVP Moda Living in First Crush.
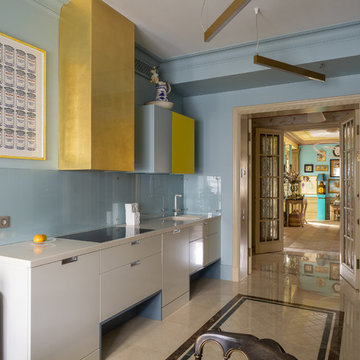
Общий вид кухни. Мебель выполнена по эскизам архитекторов. Проект Илья и Света Хомяковы, студия Quatrobase. Фото Сергей Ананьев
Design ideas for a mid-sized eclectic single-wall separate kitchen in Other with flat-panel cabinets, white cabinets, blue splashback, glass sheet splashback, no island, white benchtop and multi-coloured floor.
Design ideas for a mid-sized eclectic single-wall separate kitchen in Other with flat-panel cabinets, white cabinets, blue splashback, glass sheet splashback, no island, white benchtop and multi-coloured floor.
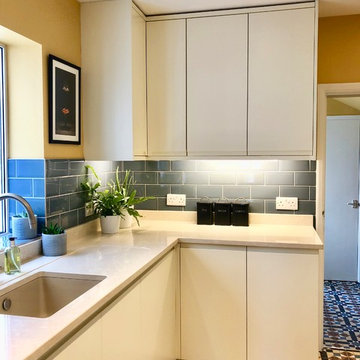
The owners of this Victorian terrace were recently retired and wanted to update their home so that they could continue to live there well into their retirement, so much of the work was focused on future proofing and making rooms more functional and accessible for them. We replaced the kitchen and bathroom, updated the bedroom and redecorated the rest of the house.
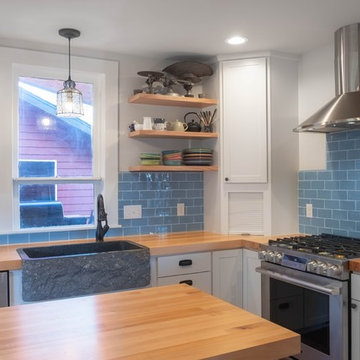
A fresh look for an old kitchen. New cabinets, counters, wall covering, appliances and of course, floating shelves!
Inspiration for a mid-sized country l-shaped eat-in kitchen in Seattle with a farmhouse sink, shaker cabinets, white cabinets, wood benchtops, blue splashback, ceramic splashback, stainless steel appliances, dark hardwood floors, with island, multi-coloured floor and multi-coloured benchtop.
Inspiration for a mid-sized country l-shaped eat-in kitchen in Seattle with a farmhouse sink, shaker cabinets, white cabinets, wood benchtops, blue splashback, ceramic splashback, stainless steel appliances, dark hardwood floors, with island, multi-coloured floor and multi-coloured benchtop.
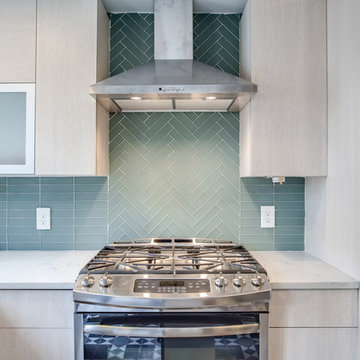
Plush Image Corp
Photo of a small midcentury l-shaped separate kitchen in Philadelphia with an undermount sink, flat-panel cabinets, beige cabinets, quartz benchtops, blue splashback, glass tile splashback, stainless steel appliances, ceramic floors, with island and multi-coloured floor.
Photo of a small midcentury l-shaped separate kitchen in Philadelphia with an undermount sink, flat-panel cabinets, beige cabinets, quartz benchtops, blue splashback, glass tile splashback, stainless steel appliances, ceramic floors, with island and multi-coloured floor.
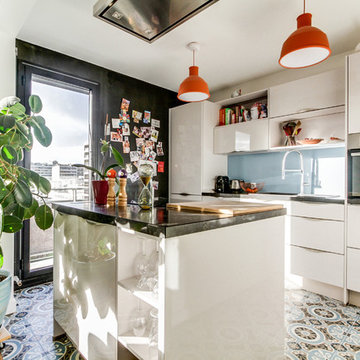
Photo of a scandinavian kitchen in Paris with flat-panel cabinets, blue splashback, glass sheet splashback, with island, multi-coloured floor and black benchtop.
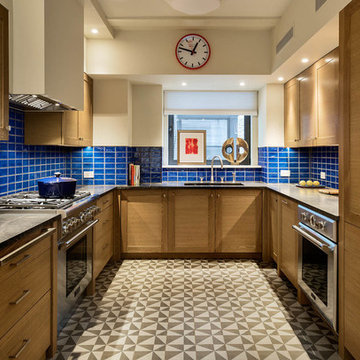
Design ideas for a large transitional u-shaped kitchen in New York with shaker cabinets, medium wood cabinets, granite benchtops, blue splashback, ceramic splashback, stainless steel appliances, cement tiles, no island, multi-coloured floor and black benchtop.
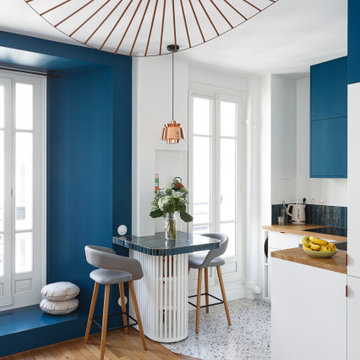
Photo of a small contemporary l-shaped open plan kitchen in Paris with a single-bowl sink, flat-panel cabinets, blue cabinets, wood benchtops, blue splashback, ceramic splashback, panelled appliances, terrazzo floors, multi-coloured floor and brown benchtop.
Kitchen with Blue Splashback and Multi-Coloured Floor Design Ideas
7