Kitchen with Blue Splashback and Timber Splashback Design Ideas
Refine by:
Budget
Sort by:Popular Today
21 - 40 of 216 photos
Item 1 of 3
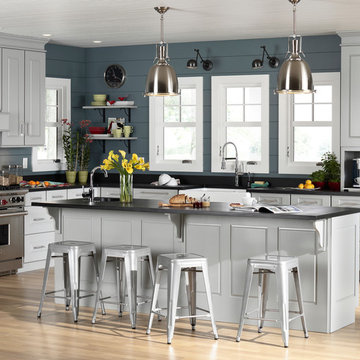
Mid-sized transitional l-shaped eat-in kitchen in Orange County with a farmhouse sink, shaker cabinets, white cabinets, solid surface benchtops, blue splashback, timber splashback, stainless steel appliances, bamboo floors, with island and beige floor.
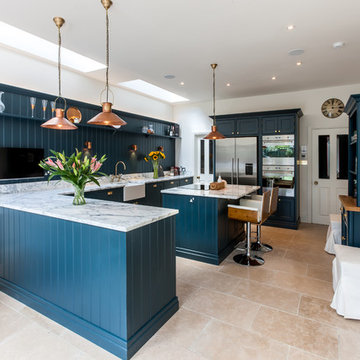
Country u-shaped separate kitchen in Other with a farmhouse sink, recessed-panel cabinets, blue cabinets, granite benchtops, blue splashback, timber splashback, stainless steel appliances, travertine floors, with island and beige floor.
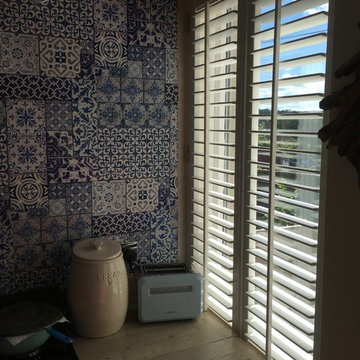
Derek Lamb
Inspiration for a small traditional galley separate kitchen in Other with a farmhouse sink, shaker cabinets, distressed cabinets, wood benchtops, blue splashback, timber splashback, stainless steel appliances, dark hardwood floors, no island and brown floor.
Inspiration for a small traditional galley separate kitchen in Other with a farmhouse sink, shaker cabinets, distressed cabinets, wood benchtops, blue splashback, timber splashback, stainless steel appliances, dark hardwood floors, no island and brown floor.
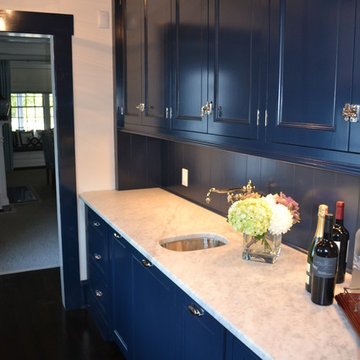
Kevin Calver Jr.
Design ideas for a mid-sized traditional kitchen in New York with a single-bowl sink, blue cabinets, marble benchtops, blue splashback, timber splashback, stainless steel appliances and dark hardwood floors.
Design ideas for a mid-sized traditional kitchen in New York with a single-bowl sink, blue cabinets, marble benchtops, blue splashback, timber splashback, stainless steel appliances and dark hardwood floors.
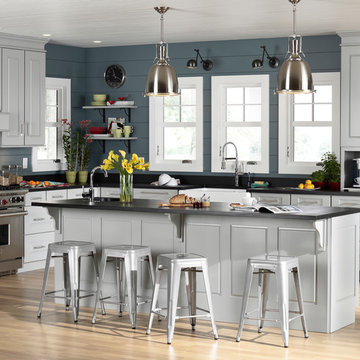
This is an example of a mid-sized country l-shaped eat-in kitchen in Omaha with a farmhouse sink, shaker cabinets, white cabinets, blue splashback, timber splashback, stainless steel appliances, laminate floors and with island.
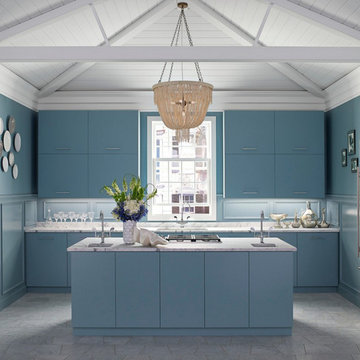
Design ideas for a mid-sized contemporary u-shaped open plan kitchen in New Orleans with an undermount sink, flat-panel cabinets, blue cabinets, marble benchtops, blue splashback, timber splashback, stainless steel appliances, ceramic floors, with island and grey floor.
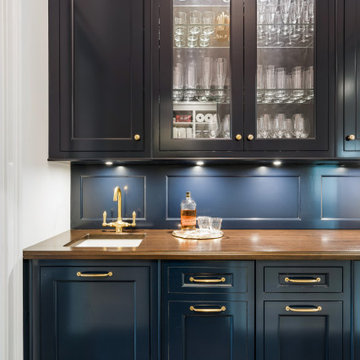
Design ideas for a large transitional eat-in kitchen in Chicago with shaker cabinets, blue cabinets, wood benchtops, blue splashback, timber splashback, panelled appliances, dark hardwood floors, with island and brown benchtop.
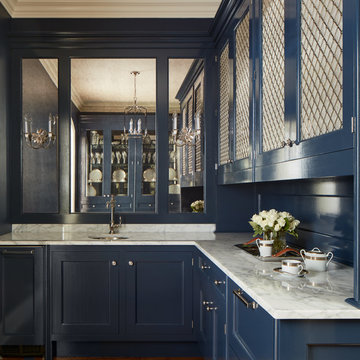
This stunning high-gloss blue cabinetry from O'Brien Harris Cabinetry in Chicago can be found in the butler's pantry of this home. Mirrors are included in the scope of the work to reflect the taste and sophistication of this room, and to allow the space to appear bigger. The homeowners wanted the butler's pantry to not only be glamorous, but to serve a practical purpose as well. Their formal china is housed in these cabinets, allowing these homeowners to entertain at a moment's notice.
Cabinetry: Custom Benjamin Moore on Paint Grade Maple.
obrienharris.com
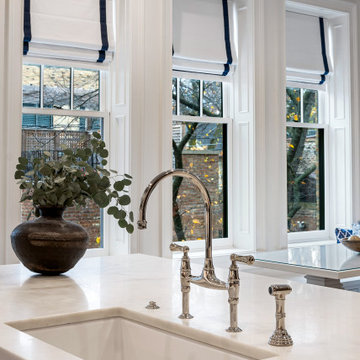
Large transitional eat-in kitchen in Chicago with shaker cabinets, blue cabinets, wood benchtops, blue splashback, timber splashback, panelled appliances, dark hardwood floors, with island and brown benchtop.
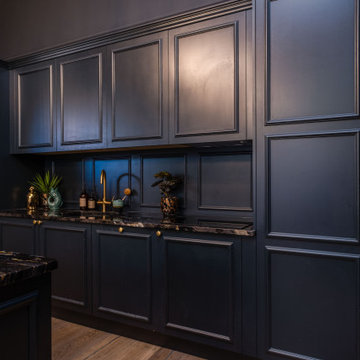
This beautiful hand painted railing kitchen was designed by wood works Brighton. The idea was for the kitchen to blend seamlessly into the grand room. The kitchen island is on castor wheels so it can be moved for dancing.
This is a luxurious kitchen for a great family to enjoy.
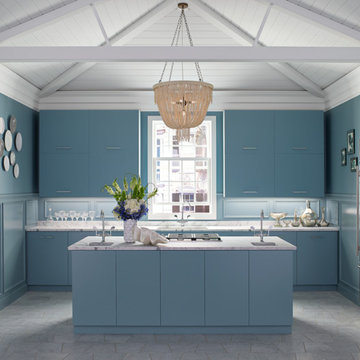
Photo of a mid-sized contemporary single-wall kitchen in Houston with an undermount sink, flat-panel cabinets, blue cabinets, marble benchtops, stainless steel appliances, with island, grey floor, blue splashback, timber splashback and marble floors.
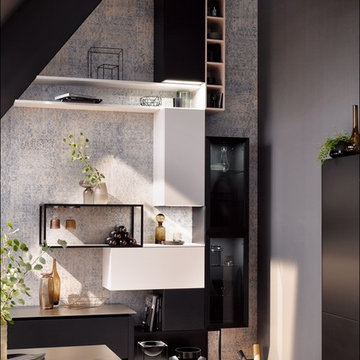
This is an example of a mid-sized modern u-shaped eat-in kitchen in Calgary with a single-bowl sink, flat-panel cabinets, black cabinets, stainless steel benchtops, blue splashback, timber splashback, black appliances, light hardwood floors, a peninsula, beige floor and grey benchtop.
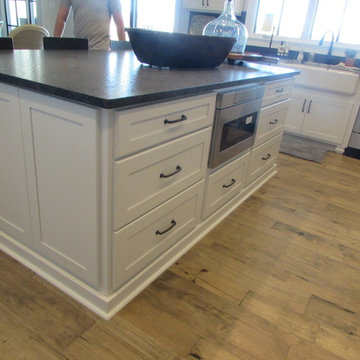
This is an example of a large transitional l-shaped kitchen pantry in Other with a farmhouse sink, shaker cabinets, white cabinets, granite benchtops, blue splashback, timber splashback, stainless steel appliances, medium hardwood floors and with island.
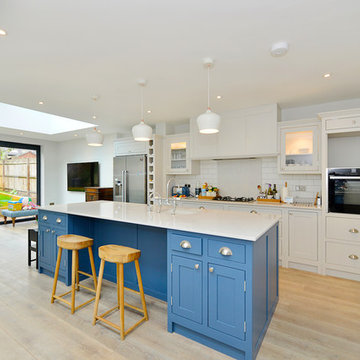
Design ideas for a mid-sized contemporary u-shaped eat-in kitchen in London with a drop-in sink, flat-panel cabinets, white cabinets, wood benchtops, blue splashback, timber splashback, white appliances, light hardwood floors, with island and brown floor.
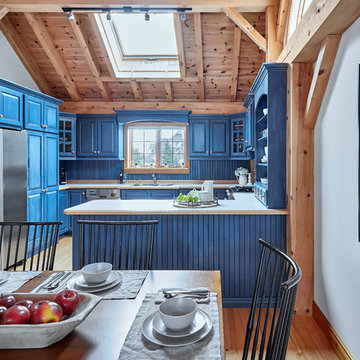
Natalie Hayes
Design ideas for a mid-sized country u-shaped eat-in kitchen in Toronto with a double-bowl sink, raised-panel cabinets, blue cabinets, laminate benchtops, blue splashback, timber splashback, stainless steel appliances, light hardwood floors and beige benchtop.
Design ideas for a mid-sized country u-shaped eat-in kitchen in Toronto with a double-bowl sink, raised-panel cabinets, blue cabinets, laminate benchtops, blue splashback, timber splashback, stainless steel appliances, light hardwood floors and beige benchtop.
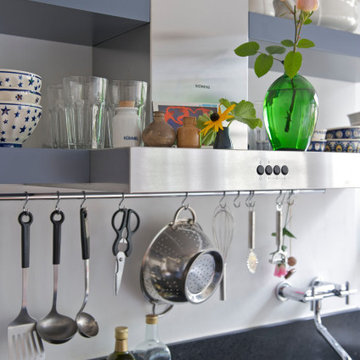
Detailfoto Arbeitsplatte und Abzug mit offenen Regalbrettern. Foto: Winfried Heinze
Small country galley separate kitchen in Munich with a drop-in sink, beaded inset cabinets, blue cabinets, granite benchtops, blue splashback, timber splashback, panelled appliances, dark hardwood floors, no island, brown floor and black benchtop.
Small country galley separate kitchen in Munich with a drop-in sink, beaded inset cabinets, blue cabinets, granite benchtops, blue splashback, timber splashback, panelled appliances, dark hardwood floors, no island, brown floor and black benchtop.
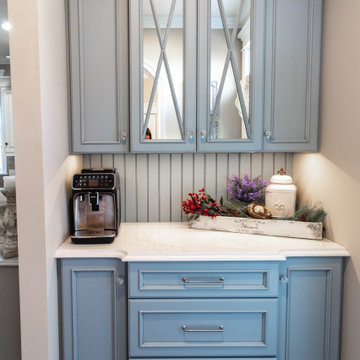
Mudrooms can have style, too! The mudroom may be one of the most used spaces in your home, but that doesn't mean it has to be boring. A stylish, practical mudroom can keep your house in order and still blend with the rest of your home. This homeowner's existing mudroom was not utilizing the area to its fullest. The open shelves and bench seat were constantly cluttered and unorganized. The garage had a large underutilized area, which allowed us to expand the mudroom and create a large walk in closet that now stores all the day to day clutter, and keeps it out of sight behind these custom elegant barn doors. The mudroom now serves as a beautiful and stylish entrance from the garage, yet remains functional and durable with heated tile floors, wainscoting, coat hooks, and lots of shelving and storage in the closet.
Directly outside of the mudroom was a small hall closet that did not get used much. We turned the space into a coffee bar area with a lot of style! Custom dusty blue cabinets add some extra kitchen storage, and mirrored wall cabinets add some function for quick touch ups while heading out the door.
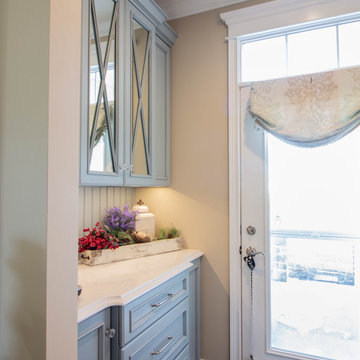
Mudrooms can have style, too! The mudroom may be one of the most used spaces in your home, but that doesn't mean it has to be boring. A stylish, practical mudroom can keep your house in order and still blend with the rest of your home. This homeowner's existing mudroom was not utilizing the area to its fullest. The open shelves and bench seat were constantly cluttered and unorganized. The garage had a large underutilized area, which allowed us to expand the mudroom and create a large walk in closet that now stores all the day to day clutter, and keeps it out of sight behind these custom elegant barn doors. The mudroom now serves as a beautiful and stylish entrance from the garage, yet remains functional and durable with heated tile floors, wainscoting, coat hooks, and lots of shelving and storage in the closet.
Directly outside of the mudroom was a small hall closet that did not get used much. We turned the space into a coffee bar area with a lot of style! Custom dusty blue cabinets add some extra kitchen storage, and mirrored wall cabinets add some function for quick touch ups while heading out the door.
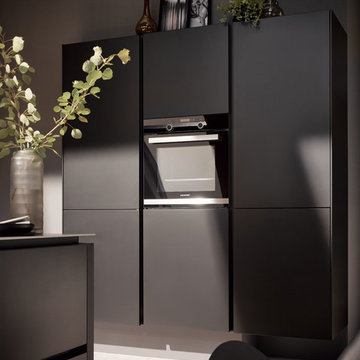
Inspiration for a mid-sized modern l-shaped open plan kitchen in Dresden with an integrated sink, flat-panel cabinets, black cabinets, wood benchtops, blue splashback, timber splashback, black appliances, light hardwood floors, a peninsula, beige floor and black benchtop.
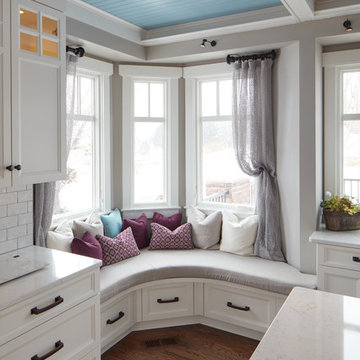
This is an example of a large traditional u-shaped eat-in kitchen in Omaha with shaker cabinets, white cabinets, quartz benchtops, blue splashback, timber splashback, coloured appliances, dark hardwood floors, with island and brown floor.
Kitchen with Blue Splashback and Timber Splashback Design Ideas
2