All Ceiling Designs Kitchen with Blue Splashback Design Ideas
Refine by:
Budget
Sort by:Popular Today
161 - 180 of 2,162 photos
Item 1 of 3
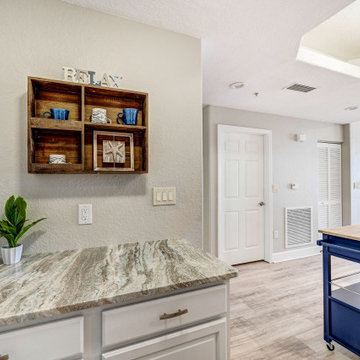
A 2005 built Cape Canaveral condo updated to 2021 Coastal Chic. The oversized existing island was relocated to create a functional Coffee/Wine bar with a new Tarra Bianca granite countertop accented with fresh white cabinets. Freshly painted Agreeable Gray walls, new Dorchester laminate plank flooring and blue rolling island further compliment the beautiful new kitchen countertops and gorgeous backsplash.

Liadesign
Inspiration for a small contemporary galley separate kitchen in Milan with a single-bowl sink, flat-panel cabinets, white cabinets, wood benchtops, blue splashback, stainless steel appliances, porcelain floors, a peninsula, multi-coloured floor and recessed.
Inspiration for a small contemporary galley separate kitchen in Milan with a single-bowl sink, flat-panel cabinets, white cabinets, wood benchtops, blue splashback, stainless steel appliances, porcelain floors, a peninsula, multi-coloured floor and recessed.
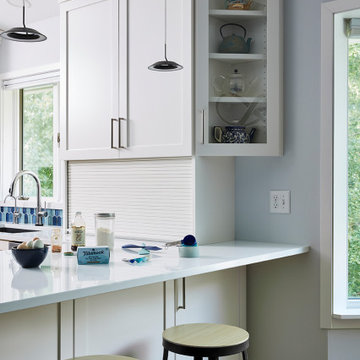
Seating at peninsula with extra base cabinet in corner under overhang. Angled corner cabinet with glass door
Photo of a large modern u-shaped eat-in kitchen in Minneapolis with an undermount sink, shaker cabinets, white cabinets, quartz benchtops, blue splashback, glass tile splashback, stainless steel appliances, medium hardwood floors, a peninsula, brown floor, white benchtop and vaulted.
Photo of a large modern u-shaped eat-in kitchen in Minneapolis with an undermount sink, shaker cabinets, white cabinets, quartz benchtops, blue splashback, glass tile splashback, stainless steel appliances, medium hardwood floors, a peninsula, brown floor, white benchtop and vaulted.

We are so proud of our client Karen Burrise from Ice Interiors Design to be featured in Vanity Fair. We supplied Italian kitchen and bathrooms for her project.
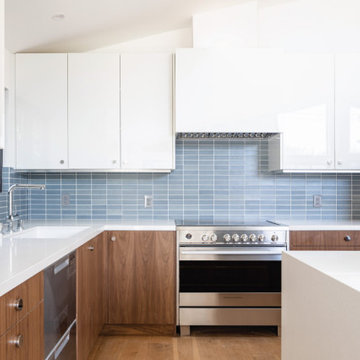
This is an example of a mid-sized contemporary l-shaped eat-in kitchen in Denver with flat-panel cabinets, medium wood cabinets, quartz benchtops, blue splashback, ceramic splashback, stainless steel appliances, bamboo floors, with island, brown floor, white benchtop and vaulted.
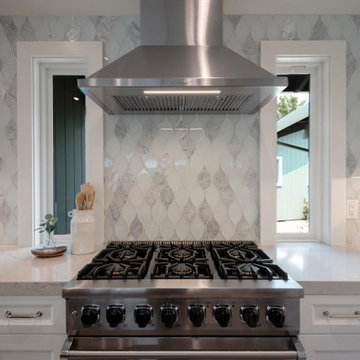
May Construction’s Design team drew up plans for a completely new layout, a fully remodeled kitchen which is now open and flows directly into the family room, making cooking, dining, and entertaining easy with a space that is full of style and amenities to fit this modern family's needs. Budget analysis and project development by: May Construction
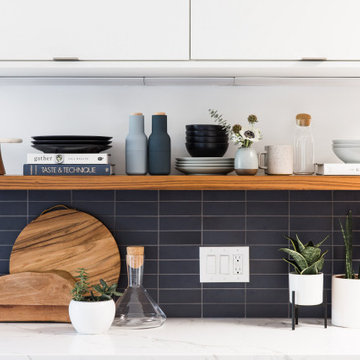
We had a tight timeline to turn a dark, outdated kitchen into a modern, family-friendly space that could function as the hub of the home. We enlarged the footprint of the kitchen by changing the orientation and adding an island for better circulation. We swapped out old tile flooring for durable luxury vinyl tiles, dark wood panels for fresh drywall, outdated cabinets with modern Semihandmade ones, and added brand new appliances. We made it modern and warm by adding matte tiles from Heath, new light fixtures, and an open shelf of beautiful ceramics in cool neutrals.
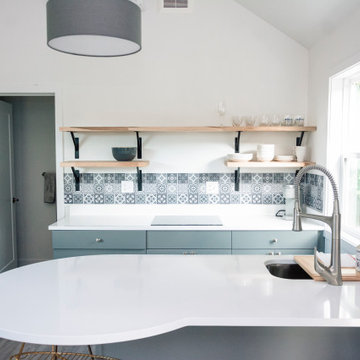
This 423 square-foot 'Rainier Traditional' Kabin has a bedroom that’s separate from the living and kitchen area, which has a vaulted ceiling. There is a partially vaulted loft above the bedroom and attic storage space over the bathroom. Additional features include a .75 bathroom and a 40 sq. ft. covered porch. This backyard cottage is constructed to Built Green’s 4-star standards.

Extension for eco kitchen with painted wood cabinets, recycled glass worktops and Oak flooring.
Photo of a large contemporary galley open plan kitchen in London with an integrated sink, flat-panel cabinets, blue cabinets, recycled glass benchtops, blue splashback, porcelain splashback, white appliances, light hardwood floors, with island, blue benchtop and vaulted.
Photo of a large contemporary galley open plan kitchen in London with an integrated sink, flat-panel cabinets, blue cabinets, recycled glass benchtops, blue splashback, porcelain splashback, white appliances, light hardwood floors, with island, blue benchtop and vaulted.
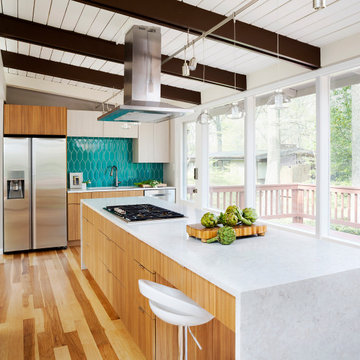
Design ideas for a midcentury kitchen in DC Metro with flat-panel cabinets, light wood cabinets, blue splashback, stainless steel appliances, light hardwood floors, with island, beige floor, white benchtop, exposed beam, timber and vaulted.
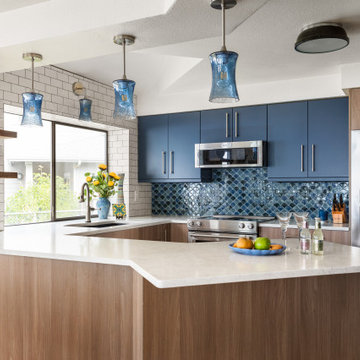
The simple Navy cabinets, pendant glass lights, and playful, scallop-patterned backsplash engage the senses by reflecting the blues of the nearby water, while the wall of white subway tile delineates the kitchen from the rest of the open area. This has the effect of drawing the eye up to the vaulted ceiling, which complements the house’s architecture instead of fighting it.
The once-dingy space is now alive with light and color, adding an exciting new dimension to this waterside home.
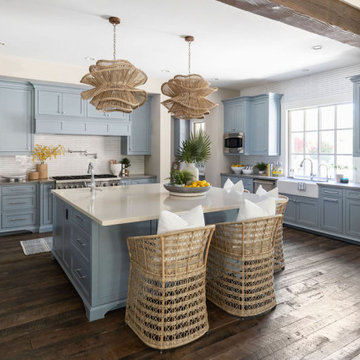
GORGEOUS BLUE CABINETS WITH A STRIPED MARBLE BACKSPLASH. FUNKY PENDANTS TO ADD CHARM AND STYLE TO THE SPACE
Inspiration for a large beach style u-shaped open plan kitchen in Phoenix with a farmhouse sink, shaker cabinets, blue cabinets, quartz benchtops, blue splashback, dark hardwood floors, with island, brown floor and exposed beam.
Inspiration for a large beach style u-shaped open plan kitchen in Phoenix with a farmhouse sink, shaker cabinets, blue cabinets, quartz benchtops, blue splashback, dark hardwood floors, with island, brown floor and exposed beam.
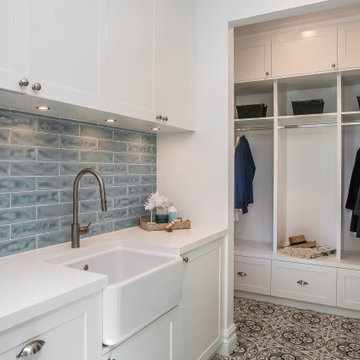
A Hamptons inspired design for Sydney's northern beaches. Shaws Butler sink. Tiles from TILE CLOUD. Momo Handles from Furnware Dorset
Inspiration for a large open plan kitchen in Sydney with a farmhouse sink, shaker cabinets, white cabinets, quartz benchtops, blue splashback, subway tile splashback, black appliances, dark hardwood floors, with island, black floor and exposed beam.
Inspiration for a large open plan kitchen in Sydney with a farmhouse sink, shaker cabinets, white cabinets, quartz benchtops, blue splashback, subway tile splashback, black appliances, dark hardwood floors, with island, black floor and exposed beam.
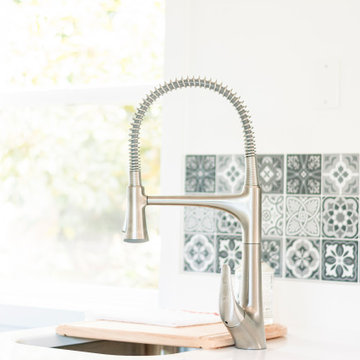
This 423 square-foot 'Rainier Traditional' Kabin has a bedroom that’s separate from the living and kitchen area, which has a vaulted ceiling. There is a partially vaulted loft above the bedroom and attic storage space over the bathroom. Additional features include a .75 bathroom and a 40 sq. ft. covered porch. This backyard cottage is constructed to Built Green’s 4-star standards.
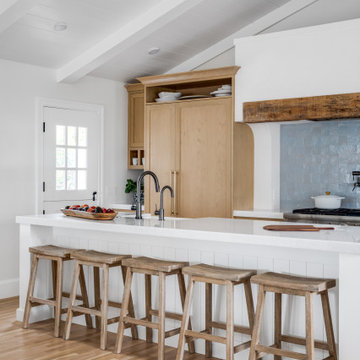
Bright and airy cottage kitchen with natural wood accents and a pop of blue.
Photo of a small beach style single-wall open plan kitchen in Orange County with shaker cabinets, light wood cabinets, quartz benchtops, blue splashback, terra-cotta splashback, panelled appliances, with island, white benchtop and vaulted.
Photo of a small beach style single-wall open plan kitchen in Orange County with shaker cabinets, light wood cabinets, quartz benchtops, blue splashback, terra-cotta splashback, panelled appliances, with island, white benchtop and vaulted.
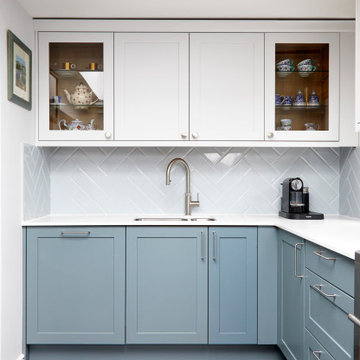
Photo of a mid-sized contemporary u-shaped separate kitchen in London with a drop-in sink, shaker cabinets, blue cabinets, solid surface benchtops, blue splashback, stainless steel appliances, porcelain floors, a peninsula, white benchtop and vaulted.
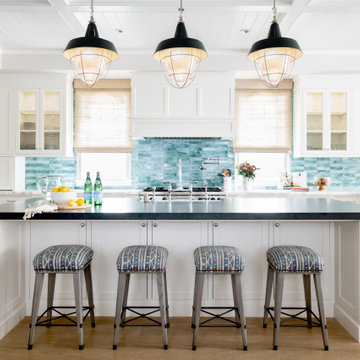
This is an example of a beach style u-shaped kitchen in Los Angeles with a farmhouse sink, shaker cabinets, white cabinets, blue splashback, stainless steel appliances, medium hardwood floors, with island, brown floor, white benchtop, coffered and timber.
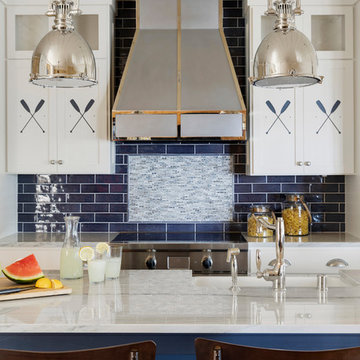
Spacecrafting Photography
Inspiration for a mid-sized beach style single-wall open plan kitchen in Minneapolis with a farmhouse sink, shaker cabinets, white cabinets, marble benchtops, blue splashback, subway tile splashback, stainless steel appliances, with island, white benchtop and timber.
Inspiration for a mid-sized beach style single-wall open plan kitchen in Minneapolis with a farmhouse sink, shaker cabinets, white cabinets, marble benchtops, blue splashback, subway tile splashback, stainless steel appliances, with island, white benchtop and timber.
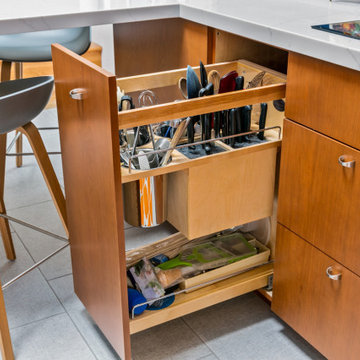
Large midcentury u-shaped eat-in kitchen in San Diego with an undermount sink, flat-panel cabinets, medium wood cabinets, quartz benchtops, blue splashback, ceramic splashback, stainless steel appliances, porcelain floors, grey floor, white benchtop and vaulted.

Interior Designers & Decorators
interior designer, interior, design, decorator, residential, commercial, staging, color consulting, product design, full service, custom home furnishing, space planning, full service design, furniture and finish selection, interior design consultation, functionality, award winning designers, conceptual design, kitchen and bathroom design, custom cabinetry design, interior elevations, interior renderings, hardware selections, lighting design, project management, design consultation, General Contractor/Home Builders/Design Build
general contractor, renovation, renovating, timber framing, new construction,
custom, home builders, luxury, unique, high end homes, project management, carpentry, design build firms, custom construction, luxury homes, green home builders, eco-friendly, ground up construction, architectural planning, custom decks, deck building, Kitchen & Bath/ Cabinets & Cabinetry
kitchen and bath remodelers, kitchen, bath, remodel, remodelers, renovation, kitchen and bath designers, renovation home center,custom cabinetry design custom home furnishing, modern countertops, cabinets, clean lines, contemporary kitchen, storage solutions, modern storage, gas stove, recessed lighting, stainless range, custom backsplash, glass backsplash, modern kitchen hardware, custom millwork, luxurious bathroom, luxury bathroom , miami beach construction , modern bathroom design, Conceptual Staging, color consultation, certified stager, interior, design, decorator, residential, commercial, staging, color consulting, product design, full service, custom home furnishing, space planning, full service design, furniture and finish selection, interior design consultation, functionality, award winning designers, conceptual design, kitchen and bathroom design, custom cabinetry design, interior elevations, interior renderings, hardware selections, lighting design, project management, design consultation
All Ceiling Designs Kitchen with Blue Splashback Design Ideas
9