All Ceiling Designs Kitchen with Blue Splashback Design Ideas
Refine by:
Budget
Sort by:Popular Today
81 - 100 of 2,162 photos
Item 1 of 3
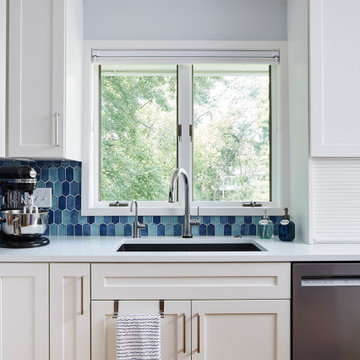
Sink area with filtered water faucet, motion sensor primary faucet and counter top air switch for disposal
Large modern u-shaped eat-in kitchen in Minneapolis with an undermount sink, shaker cabinets, white cabinets, quartz benchtops, blue splashback, glass tile splashback, stainless steel appliances, medium hardwood floors, a peninsula, brown floor, white benchtop and vaulted.
Large modern u-shaped eat-in kitchen in Minneapolis with an undermount sink, shaker cabinets, white cabinets, quartz benchtops, blue splashback, glass tile splashback, stainless steel appliances, medium hardwood floors, a peninsula, brown floor, white benchtop and vaulted.

Picture of new kitchen with wood slat ceiling and concrete floors.
Photo of a midcentury galley eat-in kitchen in San Francisco with concrete floors, with island, exposed beam, flat-panel cabinets, medium wood cabinets, solid surface benchtops, blue splashback, ceramic splashback, white appliances, grey floor and white benchtop.
Photo of a midcentury galley eat-in kitchen in San Francisco with concrete floors, with island, exposed beam, flat-panel cabinets, medium wood cabinets, solid surface benchtops, blue splashback, ceramic splashback, white appliances, grey floor and white benchtop.
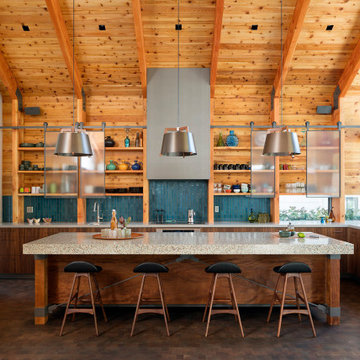
Photo of a contemporary u-shaped kitchen in Los Angeles with a farmhouse sink, flat-panel cabinets, medium wood cabinets, blue splashback, stainless steel appliances, dark hardwood floors, with island, brown floor, beige benchtop, exposed beam, vaulted and wood.
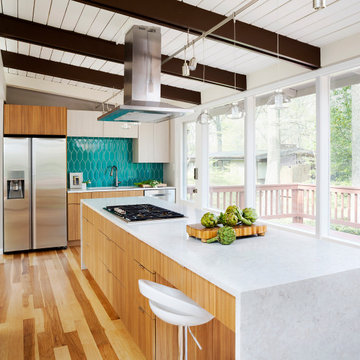
Design ideas for a midcentury kitchen in DC Metro with flat-panel cabinets, light wood cabinets, blue splashback, stainless steel appliances, light hardwood floors, with island, beige floor, white benchtop, exposed beam, timber and vaulted.
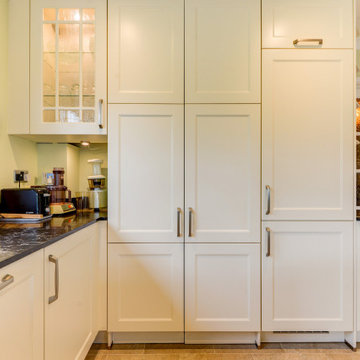
This is an example of a mid-sized country u-shaped open plan kitchen in Sussex with an undermount sink, shaker cabinets, beige cabinets, quartzite benchtops, blue splashback, mosaic tile splashback, panelled appliances, vinyl floors, with island, beige floor and black benchtop.

View of kitchen.
Photo of a large kitchen in Los Angeles with an integrated sink, flat-panel cabinets, brown cabinets, stainless steel benchtops, blue splashback, ceramic splashback, stainless steel appliances, concrete floors, with island, grey floor, grey benchtop and vaulted.
Photo of a large kitchen in Los Angeles with an integrated sink, flat-panel cabinets, brown cabinets, stainless steel benchtops, blue splashback, ceramic splashback, stainless steel appliances, concrete floors, with island, grey floor, grey benchtop and vaulted.
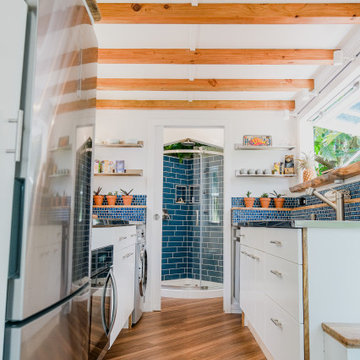
Contemporary galley kitchen in Hawaii with flat-panel cabinets, white cabinets, blue splashback, mosaic tile splashback, stainless steel appliances, medium hardwood floors, no island, brown floor and exposed beam.
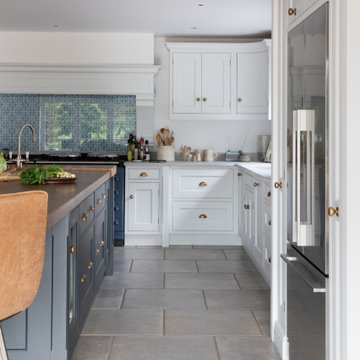
Inspiration for a large traditional l-shaped eat-in kitchen in Surrey with a drop-in sink, shaker cabinets, white cabinets, wood benchtops, blue splashback, glass sheet splashback, stainless steel appliances, porcelain floors, with island, grey floor, brown benchtop and exposed beam.
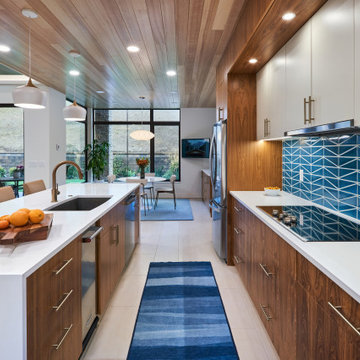
Inspiration for a mid-sized midcentury galley open plan kitchen with a single-bowl sink, flat-panel cabinets, medium wood cabinets, quartz benchtops, blue splashback, ceramic splashback, stainless steel appliances, porcelain floors, with island, beige floor, white benchtop and wood.
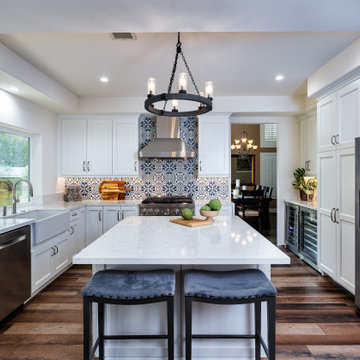
This renovated kitchen was designed for a family of three, with an eat in kitchen, dedicated beverage center and cooking space. Including a white marble farmhouse sink, a Kitchen Aid range oven, and Whirlpool fridge.

A complete makeover of a tired 1990s mahogany kitchen in a stately Greenwich back country manor.
We couldn't change the windows in this project due to exterior restrictions but the fix was clear.
We transformed the entire space of the kitchen and adjoining grand family room space by removing the dark cabinetry and painting over all the mahogany millwork in the entire space. The adjoining family walls with a trapezoidal vaulted ceiling needed some definition to ground the room. We added painted paneled walls 2/3rds of the way up to entire family room perimeter and reworked the entire fireplace wall with new surround, new stone and custom cabinetry around it with room for an 85" TV.
The end wall in the family room had floor to ceiling gorgeous windows and Millowrk details. Once everything installed, painted and furnished the entire space became connected and cohesive as the central living area in the home.
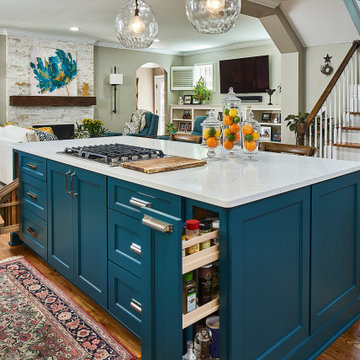
© Lassiter Photography
**Any product tags listed as “related,” “similar,” or “sponsored” are done so by Houzz and are not the actual products specified. They have not been approved by, nor are they endorsed by ReVision Design/Remodeling.**
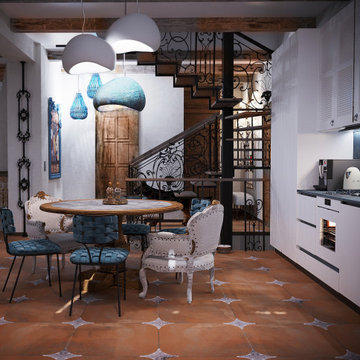
This is an example of a mediterranean kitchen in Moscow with an undermount sink, louvered cabinets, white cabinets, tile benchtops, blue splashback, porcelain splashback, white appliances, brown floor, blue benchtop and exposed beam.
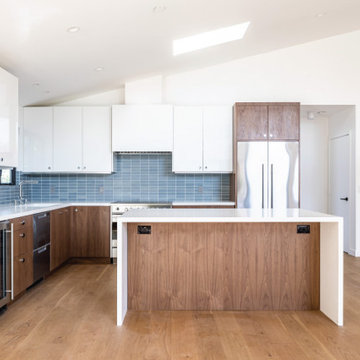
Photo of a mid-sized contemporary l-shaped eat-in kitchen in Denver with flat-panel cabinets, medium wood cabinets, quartz benchtops, blue splashback, ceramic splashback, stainless steel appliances, bamboo floors, with island, brown floor, white benchtop and vaulted.
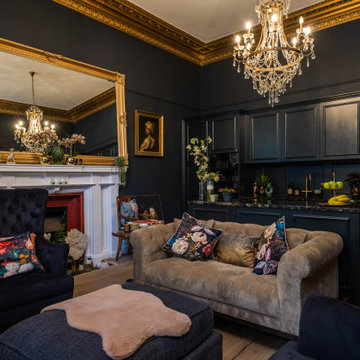
This beautiful hand painted railing kitchen was designed by wood works Brighton. The idea was for the kitchen to blend seamlessly into the grand room. The kitchen island is on castor wheels so it can be moved for dancing.
This is a luxurious kitchen for a great family to enjoy.
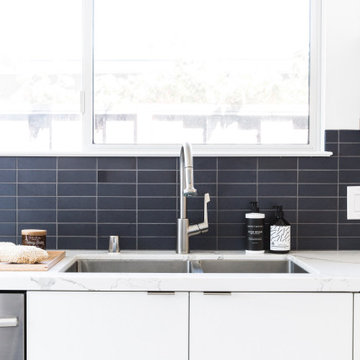
We had a tight timeline to turn a dark, outdated kitchen into a modern, family-friendly space that could function as the hub of the home. We enlarged the footprint of the kitchen by changing the orientation and adding an island for better circulation. We swapped out old tile flooring for durable luxury vinyl tiles, dark wood panels for fresh drywall, outdated cabinets with modern Semihandmade ones, and added brand new appliances. We made it modern and warm by adding matte tiles from Heath, new light fixtures, and an open shelf of beautiful ceramics in cool neutrals.
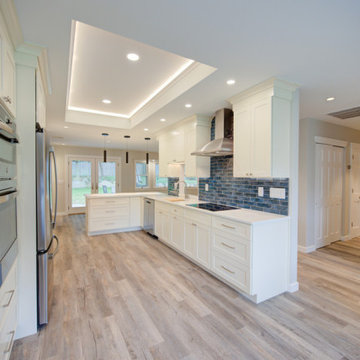
Inspiration for a mid-sized contemporary galley eat-in kitchen in New York with an undermount sink, shaker cabinets, white cabinets, wood benchtops, blue splashback, porcelain splashback, stainless steel appliances, vinyl floors, a peninsula, grey floor, white benchtop and coffered.
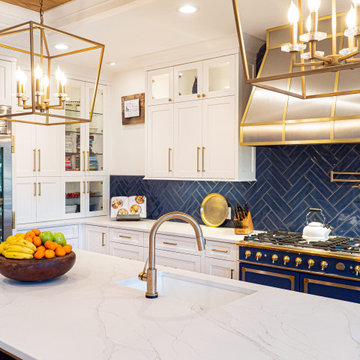
MUST SEE before pictures at the end of this project gallery. For a large kitchen, only half of it was used and shoved to one side. There was a small island that did not fit the entire family around, with an off-centered sink and the range was off-centered from the adjoining family room opening. With a lot going on in this space, we were able to streamline, while taking advantage of the massive space that functions for a very busy family that entertains monthly.
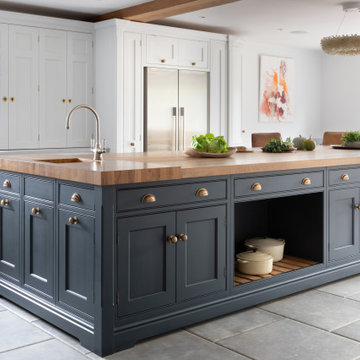
This is an example of a large country l-shaped eat-in kitchen in Surrey with a drop-in sink, shaker cabinets, white cabinets, wood benchtops, blue splashback, glass tile splashback, stainless steel appliances, porcelain floors, with island, grey floor, brown benchtop and exposed beam.
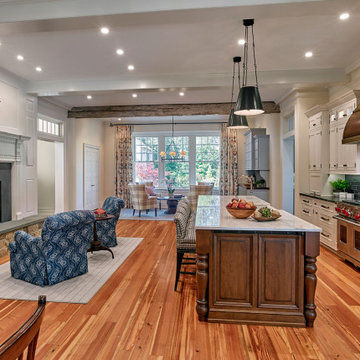
Kitchen with large island and breakfast and sitting areas and fireplace in addition to restored 1830s farmhouse.
Country single-wall open plan kitchen in Philadelphia with a farmhouse sink, beaded inset cabinets, white cabinets, marble benchtops, blue splashback, ceramic splashback, stainless steel appliances, light hardwood floors, with island, black benchtop and exposed beam.
Country single-wall open plan kitchen in Philadelphia with a farmhouse sink, beaded inset cabinets, white cabinets, marble benchtops, blue splashback, ceramic splashback, stainless steel appliances, light hardwood floors, with island, black benchtop and exposed beam.
All Ceiling Designs Kitchen with Blue Splashback Design Ideas
5