Kitchen with Brick Floors and Terrazzo Floors Design Ideas
Refine by:
Budget
Sort by:Popular Today
141 - 160 of 4,002 photos
Item 1 of 3
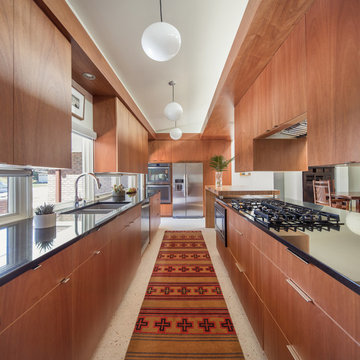
This Denver ranch house was a traditional, 8’ ceiling ranch home when I first met my clients. With the help of an architect and a builder with an eye for detail, we completely transformed it into a Mid-Century Modern fantasy.
Photos by sara yoder
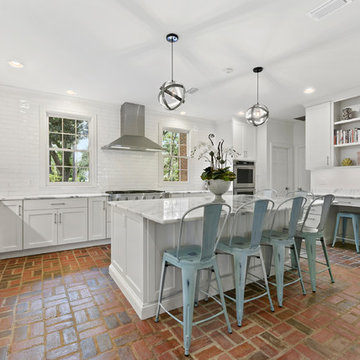
Inspiration for a transitional u-shaped kitchen in Jacksonville with shaker cabinets, white cabinets, white splashback, with island, red floor, an undermount sink, stainless steel appliances, brick floors and white benchtop.
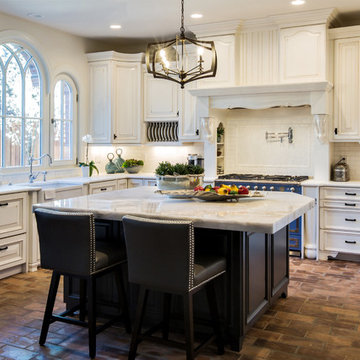
Crystallo Quartzite Kitchen island. Mitred edges.
galerisa photography - gina@ykmarble.com
Inspiration for a large kitchen in Denver with a farmhouse sink, quartzite benchtops, ceramic splashback, stainless steel appliances, brick floors, with island and beige benchtop.
Inspiration for a large kitchen in Denver with a farmhouse sink, quartzite benchtops, ceramic splashback, stainless steel appliances, brick floors, with island and beige benchtop.
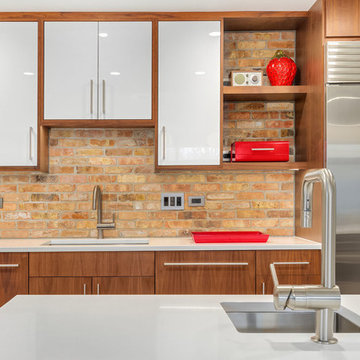
A contemporary, Mid-Century Modern kitchen refresh with gorgeous high-gloss white and walnut wood cabinetry paired with bright, red accents. The flooring is a beautifully speckled Terrazzo tile. Open shelving against a reclaimed brick backsplash is brightened up with recessed lighting. Our designer, Mackenzie Cain, created this truly unique kitchen for these stylish homeowners.
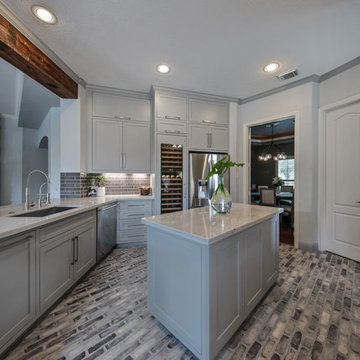
Design ideas for a mid-sized transitional l-shaped open plan kitchen in Houston with an undermount sink, recessed-panel cabinets, grey cabinets, marble benchtops, brown splashback, porcelain splashback, stainless steel appliances, brick floors, with island and brown floor.
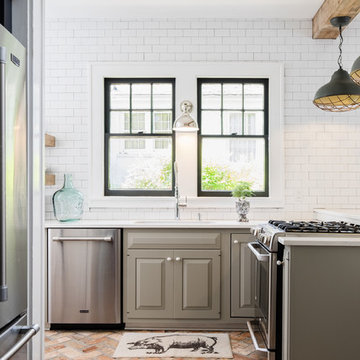
Custom Kitchen
Inspiration for a mid-sized country l-shaped eat-in kitchen in Atlanta with raised-panel cabinets, grey cabinets, white splashback, subway tile splashback, quartzite benchtops, stainless steel appliances, a peninsula, a single-bowl sink and brick floors.
Inspiration for a mid-sized country l-shaped eat-in kitchen in Atlanta with raised-panel cabinets, grey cabinets, white splashback, subway tile splashback, quartzite benchtops, stainless steel appliances, a peninsula, a single-bowl sink and brick floors.
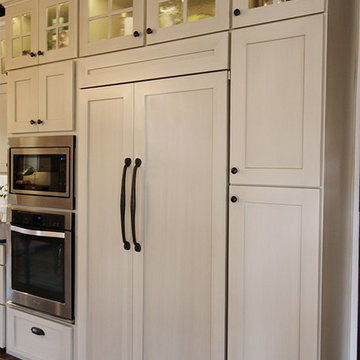
The cabinets used here are the Shaker II Maple Antique White Brushed Gray Glaze from our Deerfield™ assembled cabinet line.
Photo of a large country l-shaped eat-in kitchen in Tampa with a farmhouse sink, shaker cabinets, white cabinets, white splashback, stainless steel appliances, brick floors and with island.
Photo of a large country l-shaped eat-in kitchen in Tampa with a farmhouse sink, shaker cabinets, white cabinets, white splashback, stainless steel appliances, brick floors and with island.
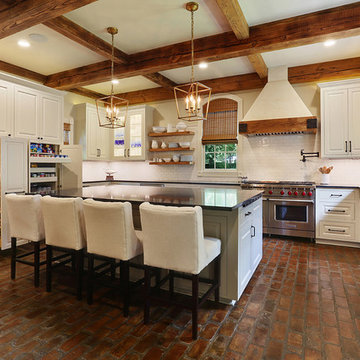
Fotosold
Large country u-shaped kitchen in New Orleans with an undermount sink, beaded inset cabinets, white cabinets, granite benchtops, white splashback, subway tile splashback, stainless steel appliances, brick floors and with island.
Large country u-shaped kitchen in New Orleans with an undermount sink, beaded inset cabinets, white cabinets, granite benchtops, white splashback, subway tile splashback, stainless steel appliances, brick floors and with island.
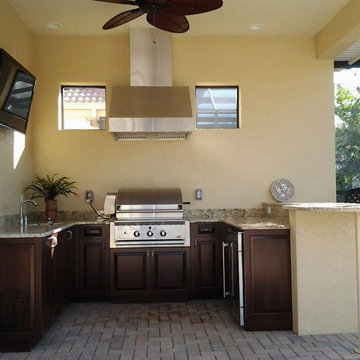
Outdoor Kitchens
This is an example of a small tropical u-shaped kitchen in Miami with an undermount sink, raised-panel cabinets, dark wood cabinets, granite benchtops, beige splashback, stone slab splashback, stainless steel appliances, brick floors and a peninsula.
This is an example of a small tropical u-shaped kitchen in Miami with an undermount sink, raised-panel cabinets, dark wood cabinets, granite benchtops, beige splashback, stone slab splashback, stainless steel appliances, brick floors and a peninsula.
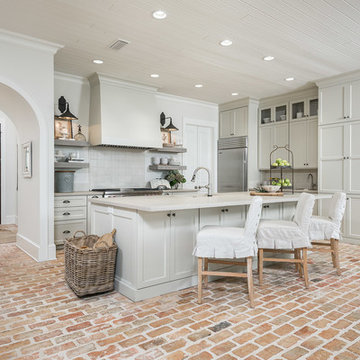
Greg Riegler Photography
Inspiration for a l-shaped kitchen in Other with concrete benchtops, mosaic tile splashback, stainless steel appliances, brick floors and with island.
Inspiration for a l-shaped kitchen in Other with concrete benchtops, mosaic tile splashback, stainless steel appliances, brick floors and with island.

Modernizing a mid-century Adam's hill home was an enjoyable project indeed.
The kitchen cabinets are modern European frameless in a dark deep gray with a touch of earth tone in it.
The golden hard integrated on top and sized for each door and drawer individually.
The floor that ties it all together is 24"x24" black Terrazzo tile (about 1" thick).
The neutral countertop by Cambria with a honed finish with almost perfectly matching backsplash tile sheets of 1"x10" limestone look-a-like tile.
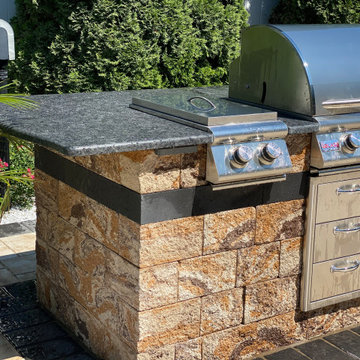
Pool Patio with Kitchen, Pizza Oven and Outdoor TV - Kings Park, NY 11754 -
Designed and Built by Stone Creations of Long Island, Deer Park, NY 11729 - Using exclusively Cambridge Pavingstones Smooth Ledgestone Pavers, Cambridge Wall Stones for Kitchen, Waterfalls, Columns, Retaining Wall and Firepit. Stone Veneer was used for the wall build under pavilion to house the Outdoor Flatscreen TV.
(631) 678-6896
www.stonecreationsoflongisland.net
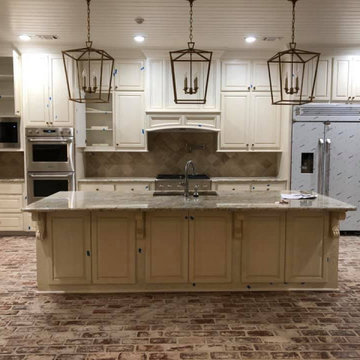
Expansive single-wall open plan kitchen in Other with an undermount sink, raised-panel cabinets, white cabinets, granite benchtops, multi-coloured splashback, ceramic splashback, stainless steel appliances, brick floors, with island, multi-coloured floor, multi-coloured benchtop and wood.
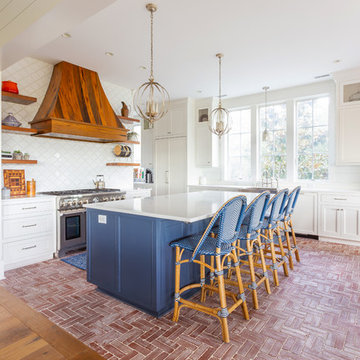
Design ideas for a beach style open plan kitchen in Charleston with a farmhouse sink, shaker cabinets, white cabinets, white splashback, stainless steel appliances, brick floors, with island, red floor and white benchtop.
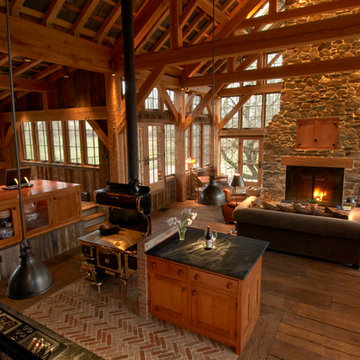
Shaker style cabinets with a honey glaze were used throughout the kitchen. Thin kiln dried brick tile on the floor. The countertop, backsplash and farmhouse sink are all made of soapstone. A lack of upper cabinets required us to get creative with the underside of the desk, ultimately creating a 4' desktop with the back 2' dedicated to dish storage. The lower barn had been a timber framed tobacco barn but was not beefy enough to handle residential occupancy and modern building codes. A new timber framed structure was built in its place, and the timbers were planed to give the a hand hewn appearance.
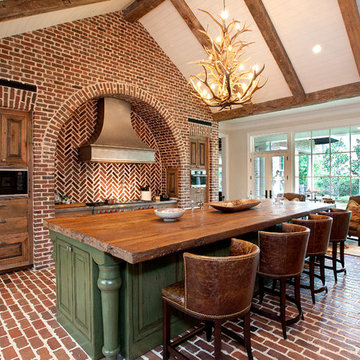
Don Hoffman, Houston, Texas
Inspiration for a country galley kitchen in Houston with raised-panel cabinets, medium wood cabinets, wood benchtops, red splashback, brick floors and with island.
Inspiration for a country galley kitchen in Houston with raised-panel cabinets, medium wood cabinets, wood benchtops, red splashback, brick floors and with island.
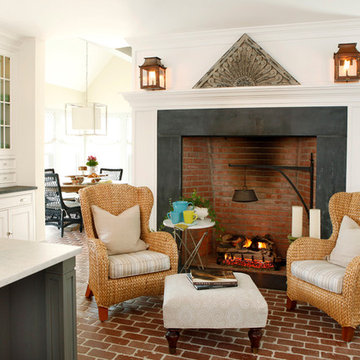
Tom Grimes
Design ideas for a traditional kitchen in New York with recessed-panel cabinets, white cabinets and brick floors.
Design ideas for a traditional kitchen in New York with recessed-panel cabinets, white cabinets and brick floors.
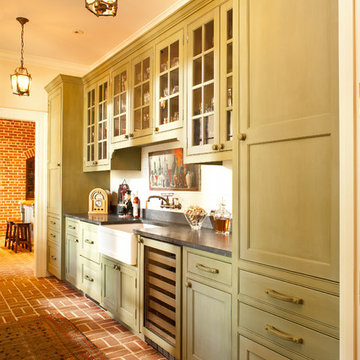
Lee Grider Photography
Inspiration for a traditional kitchen in Atlanta with a farmhouse sink, recessed-panel cabinets, green cabinets and brick floors.
Inspiration for a traditional kitchen in Atlanta with a farmhouse sink, recessed-panel cabinets, green cabinets and brick floors.
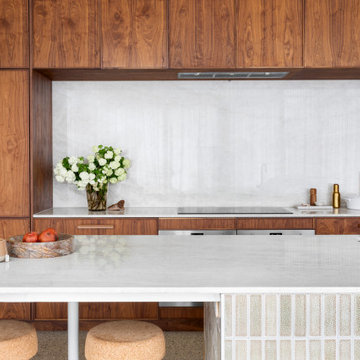
The stunning kitchen is a nod to the 70's - dark walnut cabinetry combined with glazed tiles and polished stone. Plenty of storage and Butlers Pantry make this an entertainers dream.
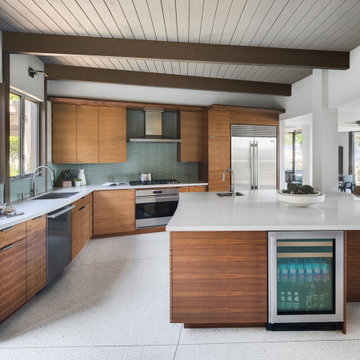
A major aspect of this remodel included an extensive redesign of the kitchen. The backsplash is fashioned with subtle angles and anchors the surrounding walnut cabinetry by its attractive sea glass color. A spacious island provides a generous eating area that also doubles as an area for casual entertaining.
Kitchen with Brick Floors and Terrazzo Floors Design Ideas
8