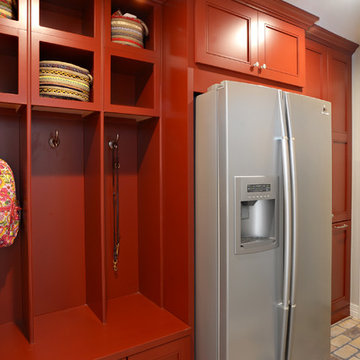Kitchen with Brick Floors and Terrazzo Floors Design Ideas
Refine by:
Budget
Sort by:Popular Today
161 - 180 of 4,002 photos
Item 1 of 3
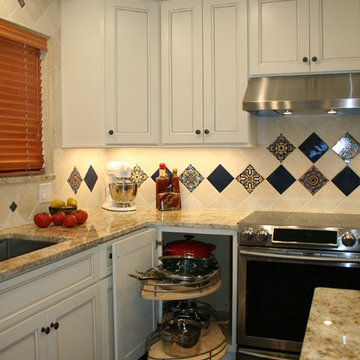
Diane Wandmaker
Photo of a mid-sized l-shaped open plan kitchen in Albuquerque with white cabinets, granite benchtops, white splashback, marble splashback, stainless steel appliances, brick floors, with island, an undermount sink, recessed-panel cabinets and brown floor.
Photo of a mid-sized l-shaped open plan kitchen in Albuquerque with white cabinets, granite benchtops, white splashback, marble splashback, stainless steel appliances, brick floors, with island, an undermount sink, recessed-panel cabinets and brown floor.
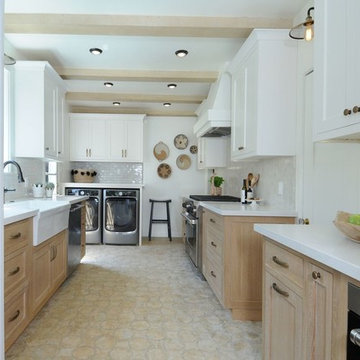
Photo of a mid-sized mediterranean galley separate kitchen in Los Angeles with a farmhouse sink, shaker cabinets, beige cabinets, quartz benchtops, mosaic tile splashback, stainless steel appliances, brick floors, no island, beige floor and white splashback.
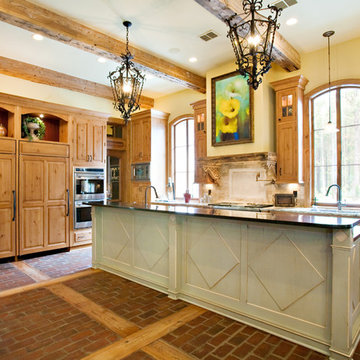
Desiring a “lived in” look, the homeowner selected different woods and finishes for each area of the kitchen.
The perimeter cabinetry boasts knotty alder cabinets with a light glaze, which allows the character of the wood to show through. In keeping with the feeling of a kitchen put together over time, the vent hood is wrapped in stucco and finished with an old beam supported by intricate antique corbels.
The island is constructed from alder, and is painted a light green with creamy accents highlighting the unique raised diamond inserts on the doors.
Designed to accommodate a large family, the large island has a raised bar and seating for four. Across from the island sits the entertaining/bar area.
The Bentwood cabinetry was designed by Kori Shurley of the Kitchen & Bath Cottage and has a French Country flair similar to the island, and is painted midnight black with creamy accents highlighting the raised panel inserts.
This bar area boasts a wine refrigerator, as well as an appliance garage tucked into the wall and surrounded by a red bead board backsplash.
Photo by: Mary Ann Elston
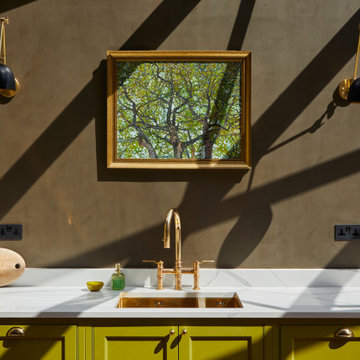
We completed a project in the charming city of York. This kitchen seamlessly blends style, functionality, and a touch of opulence. From the glass roof that bathes the space in natural light to the carefully designed feature wall for a captivating bar area, this kitchen is a true embodiment of sophistication. The first thing that catches your eye upon entering this kitchen is the striking lime green cabinets finished in Little Greene ‘Citrine’, adorned with elegant brushed golden handles from Heritage Brass.
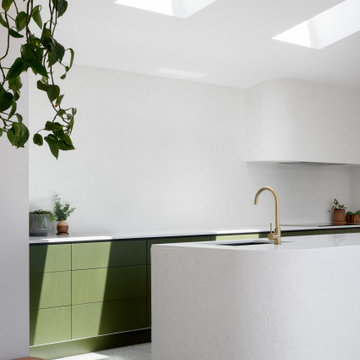
Mid-sized contemporary kitchen pantry in Melbourne with an undermount sink, flat-panel cabinets, green cabinets, quartz benchtops, white splashback, black appliances, terrazzo floors, with island, grey floor and white benchtop.
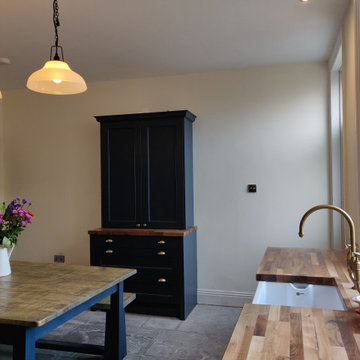
At the end of last year, we designed and installed this stunning beaded shaker kitchen for a couple in Morley, Leeds.
Our lovely clients chose this beautiful Hartforth Blue shade that compliments the European Walnut wooden worktops perfectly, adding warmth to the whole kitchen. The antique bronze handles and tap match seamlessly, helping to create an old-fashioned rustic look.
Designed by Tom.
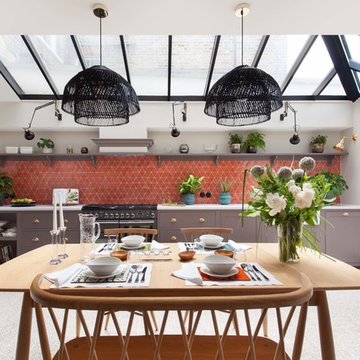
Expansive transitional eat-in kitchen in London with a farmhouse sink, shaker cabinets, grey cabinets, red splashback, black appliances, no island, grey floor, white benchtop, quartzite benchtops, cement tile splashback and terrazzo floors.
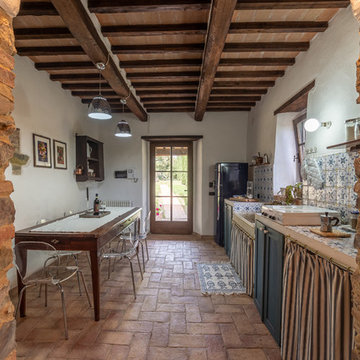
Maurizio Sorvillo
Photo of a country single-wall eat-in kitchen in Florence with a farmhouse sink, shaker cabinets, blue cabinets, tile benchtops, multi-coloured splashback, brick floors, no island, brown floor, multi-coloured benchtop and black appliances.
Photo of a country single-wall eat-in kitchen in Florence with a farmhouse sink, shaker cabinets, blue cabinets, tile benchtops, multi-coloured splashback, brick floors, no island, brown floor, multi-coloured benchtop and black appliances.
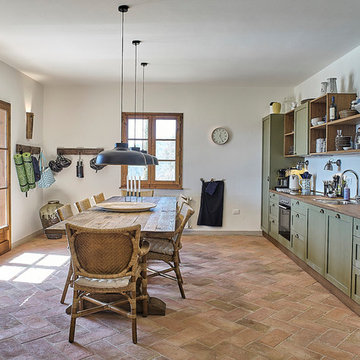
Large country single-wall eat-in kitchen in Florence with raised-panel cabinets, green cabinets, wood benchtops, white splashback, stainless steel appliances, brick floors, no island and red floor.
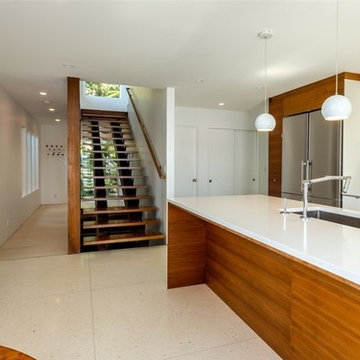
1966 William Bain Jr (NBBJ) midcentury masterpiece. Dynamic modern architecture nestled at the end of a private wooded estate, perched on a bluff for sensational western water and mountain views. Walk down the trail to your private TIKI lounge and 230' of sandy waterfront. Original terrazzo graces the entire main floor, & walls of floor-to-ceiling windows frame expansive views. Enjoy year-round living, or make this your weekend getaway, with tremendous Airbnb/VRBO income potential!
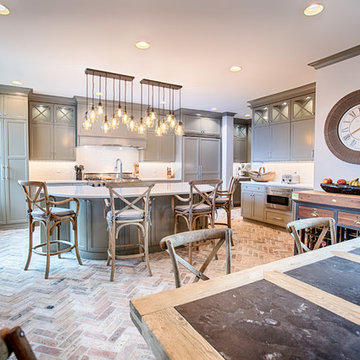
Photography by Holloway Productions.
This is an example of a large transitional l-shaped eat-in kitchen in Birmingham with a farmhouse sink, flat-panel cabinets, grey cabinets, quartzite benchtops, grey splashback, subway tile splashback, stainless steel appliances, brick floors, with island and multi-coloured floor.
This is an example of a large transitional l-shaped eat-in kitchen in Birmingham with a farmhouse sink, flat-panel cabinets, grey cabinets, quartzite benchtops, grey splashback, subway tile splashback, stainless steel appliances, brick floors, with island and multi-coloured floor.
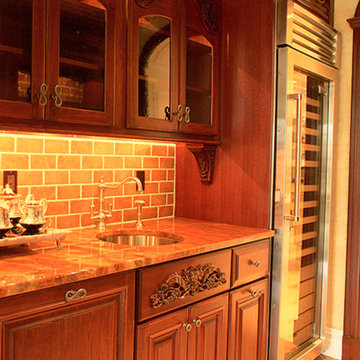
Butler's pantry service area. Granite counters with an under mount sink. Sub way tile backsplash and barrel ceiling. Herringbone patterned floor tile. Carved wood appliques and corbels.
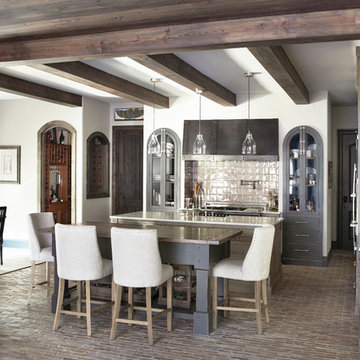
Design ideas for a traditional eat-in kitchen in Other with brown cabinets, brick floors and with island.

From the reclaimed brick flooring to the butcher block countertop on the island, this remodeled kitchen has everything a farmhouse desires. The range wall was the main focal point in this updated kitchen design. Hand-painted Tabarka terra-cotta tile creates a patterned wall that contrasts the white walls and beige cabinetry. Copper wall sconces and a custom painted vent hood complete the look, connecting to the black granite countertop on the perimeter cabinets and the oil rubbed bronze hardware. To finish out the farmhouse look, a shiplapped ceiling was installed.
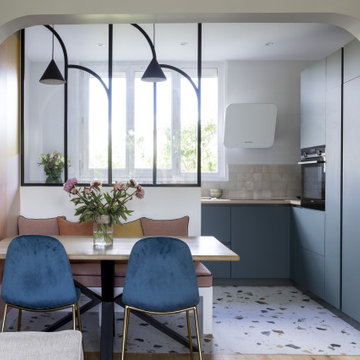
Le salon autrefois séparé de la cuisine a laissé place à une pièce unique. L'ouverture du mur porteur a pris la forme d'une arche pour faire écho a celle présente dans l'entrée. Les courbes se sont invitées dans le dessin de la verrière et le choix du papier peint. Le coin repas s'est immiscé entre la cuisine et le salon. L'ensemble a été conçu sur mesure pour notre studio.

Small midcentury u-shaped eat-in kitchen in Miami with an undermount sink, flat-panel cabinets, medium wood cabinets, quartz benchtops, multi-coloured splashback, porcelain splashback, stainless steel appliances, terrazzo floors, a peninsula, multi-coloured floor and white benchtop.
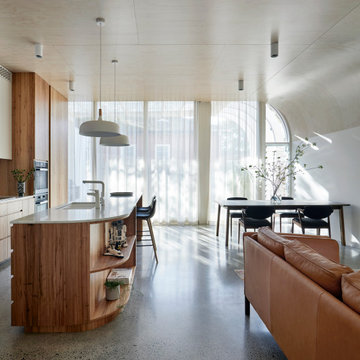
This is an example of a large contemporary l-shaped eat-in kitchen in Melbourne with a double-bowl sink, flat-panel cabinets, medium wood cabinets, marble benchtops, white splashback, marble splashback, stainless steel appliances, terrazzo floors, with island, grey floor and white benchtop.
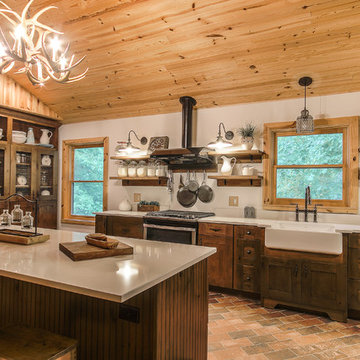
Photo of a country l-shaped kitchen in Other with a farmhouse sink, shaker cabinets, dark wood cabinets, stainless steel appliances, brick floors, with island and grey benchtop.
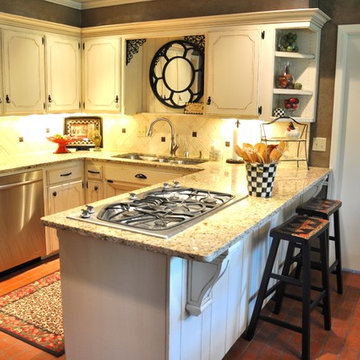
Design ideas for a small traditional u-shaped eat-in kitchen in Oklahoma City with a triple-bowl sink, beige cabinets, granite benchtops, beige splashback, stone tile splashback, stainless steel appliances, brick floors, recessed-panel cabinets and a peninsula.
Kitchen with Brick Floors and Terrazzo Floors Design Ideas
9
