All Islands Kitchen with Brick Floors Design Ideas
Refine by:
Budget
Sort by:Popular Today
181 - 200 of 1,699 photos
Item 1 of 3
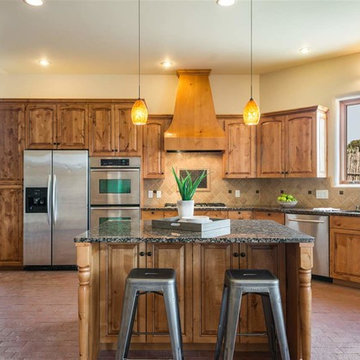
Sotheby's Realty
Large l-shaped eat-in kitchen in Other with a double-bowl sink, granite benchtops, beige splashback, stone tile splashback, stainless steel appliances, brick floors, with island, brown floor and multi-coloured benchtop.
Large l-shaped eat-in kitchen in Other with a double-bowl sink, granite benchtops, beige splashback, stone tile splashback, stainless steel appliances, brick floors, with island, brown floor and multi-coloured benchtop.
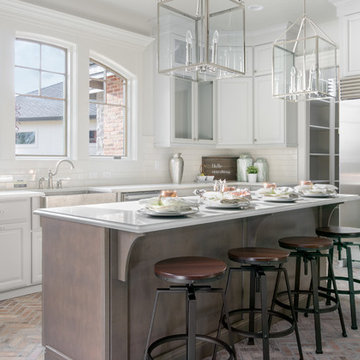
Design ideas for a traditional l-shaped kitchen in Boise with a farmhouse sink, raised-panel cabinets, white cabinets, white splashback, subway tile splashback, stainless steel appliances, brick floors and with island.
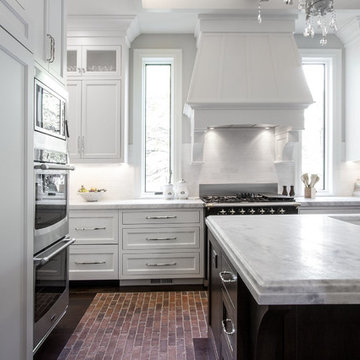
Scot Zimmerman
Large arts and crafts l-shaped eat-in kitchen in Salt Lake City with an undermount sink, shaker cabinets, white cabinets, marble benchtops, white splashback, subway tile splashback, stainless steel appliances, brick floors and with island.
Large arts and crafts l-shaped eat-in kitchen in Salt Lake City with an undermount sink, shaker cabinets, white cabinets, marble benchtops, white splashback, subway tile splashback, stainless steel appliances, brick floors and with island.
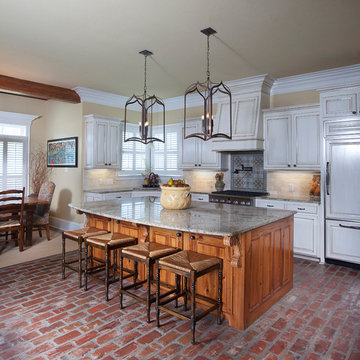
Chad Chenier Photography
This is an example of a traditional eat-in kitchen in New Orleans with raised-panel cabinets, white cabinets, beige splashback, panelled appliances, brick floors, with island and travertine splashback.
This is an example of a traditional eat-in kitchen in New Orleans with raised-panel cabinets, white cabinets, beige splashback, panelled appliances, brick floors, with island and travertine splashback.
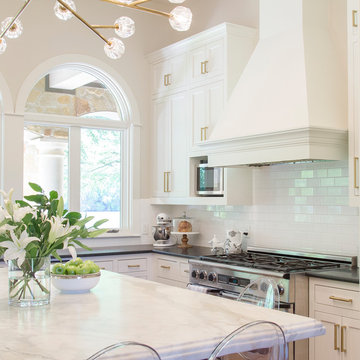
Lake Austin kitchen with cabinets in Sherwin Williams "Greek Villa" and "Iron Ore", walls in "Neutral Ground".
This is an example of an expansive transitional u-shaped kitchen in Austin with white cabinets, marble benchtops, white splashback, subway tile splashback, stainless steel appliances, brick floors and with island.
This is an example of an expansive transitional u-shaped kitchen in Austin with white cabinets, marble benchtops, white splashback, subway tile splashback, stainless steel appliances, brick floors and with island.
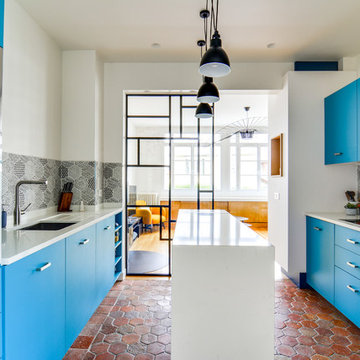
Design ideas for a contemporary galley separate kitchen in Paris with an undermount sink, flat-panel cabinets, blue cabinets, green splashback, brick floors, with island, red floor and white benchtop.
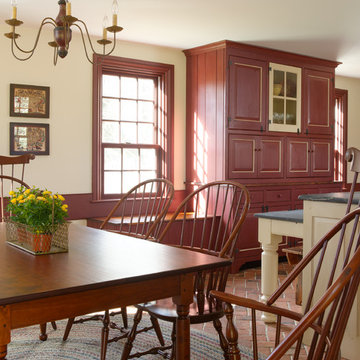
Gridley+Graves Photographers
Inspiration for a mid-sized country single-wall eat-in kitchen in Philadelphia with brick floors, a farmhouse sink, raised-panel cabinets, beige cabinets, concrete benchtops, panelled appliances, with island, red floor and grey benchtop.
Inspiration for a mid-sized country single-wall eat-in kitchen in Philadelphia with brick floors, a farmhouse sink, raised-panel cabinets, beige cabinets, concrete benchtops, panelled appliances, with island, red floor and grey benchtop.
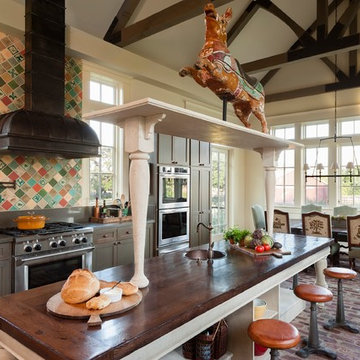
Design ideas for a country eat-in kitchen in Houston with shaker cabinets, grey cabinets, multi-coloured splashback, stainless steel appliances, brick floors and with island.
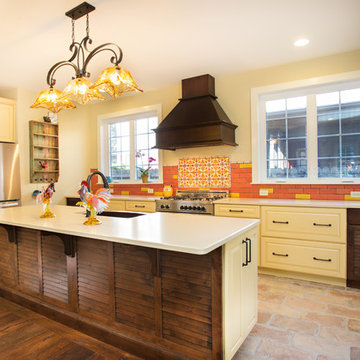
Photo of a mid-sized mediterranean l-shaped eat-in kitchen in DC Metro with a farmhouse sink, raised-panel cabinets, yellow cabinets, multi-coloured splashback, stainless steel appliances, with island, ceramic splashback, brick floors, brown floor, quartz benchtops and white benchtop.
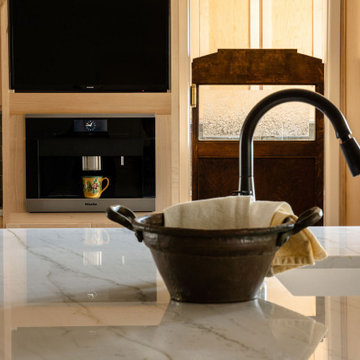
A view towards the butler's pantry from one of two kitchen islands.
This is an example of an expansive u-shaped open plan kitchen in Other with an undermount sink, shaker cabinets, light wood cabinets, quartzite benchtops, green splashback, subway tile splashback, stainless steel appliances, brick floors, multiple islands, red floor, white benchtop and vaulted.
This is an example of an expansive u-shaped open plan kitchen in Other with an undermount sink, shaker cabinets, light wood cabinets, quartzite benchtops, green splashback, subway tile splashback, stainless steel appliances, brick floors, multiple islands, red floor, white benchtop and vaulted.

Photo of a large traditional u-shaped separate kitchen in Houston with beaded inset cabinets, medium wood cabinets, marble benchtops, white splashback, marble splashback, panelled appliances, brick floors, with island, red floor, multi-coloured benchtop, coffered and a farmhouse sink.
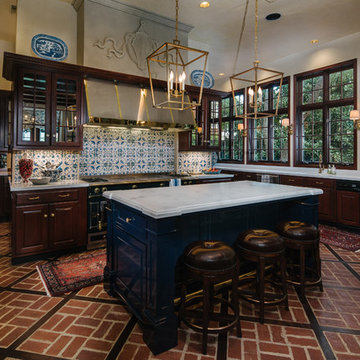
Traditional kitchen in Houston with glass-front cabinets, dark wood cabinets, multi-coloured splashback, black appliances, brick floors and with island.
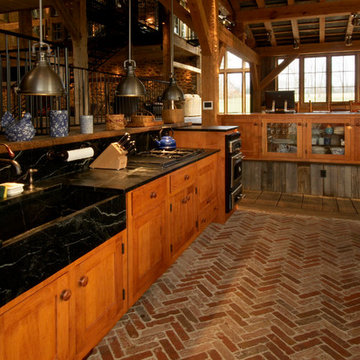
Shaker style cabinets with a honey glaze were used throughout the kitchen. Thin kiln dried brick tile on the floor. The countertop, backsplash and farmhouse sink are all made of soapstone. A lack of upper cabinets required us to get creative with the underside of the desk, ultimately creating a 4' desktop with the back 2' dedicated to dish storage.
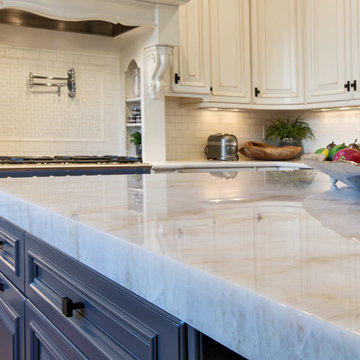
Cristallo Quartzite kitchen Island. Mitred edges.
galerisa photography - gina@ykmarble.com
Photo of a large kitchen in Denver with a farmhouse sink, quartzite benchtops, ceramic splashback, stainless steel appliances, brick floors, with island and beige benchtop.
Photo of a large kitchen in Denver with a farmhouse sink, quartzite benchtops, ceramic splashback, stainless steel appliances, brick floors, with island and beige benchtop.
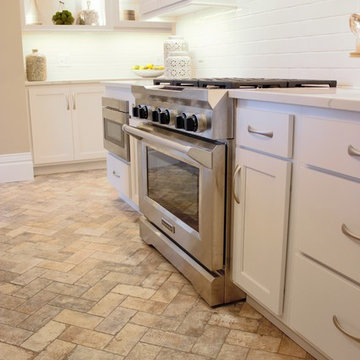
Painted white cabinets and an island in a Hickory wood stain in the "Driftwood" finish. Cabinetry by Koch and Q Quartz tops in Calacatta Classique color. Brick tile floors. Kitchen remodeled by Village Home Stores from start to finish.
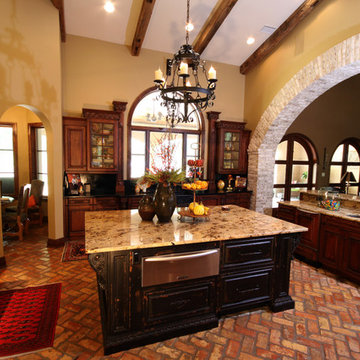
Inspiration for a mid-sized country separate kitchen in Orlando with a farmhouse sink, beaded inset cabinets, medium wood cabinets, granite benchtops, black splashback, stone slab splashback, panelled appliances, brick floors and multiple islands.
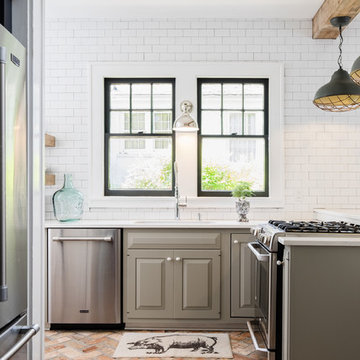
Custom Kitchen
Inspiration for a mid-sized country l-shaped eat-in kitchen in Atlanta with raised-panel cabinets, grey cabinets, white splashback, subway tile splashback, quartzite benchtops, stainless steel appliances, a peninsula, a single-bowl sink and brick floors.
Inspiration for a mid-sized country l-shaped eat-in kitchen in Atlanta with raised-panel cabinets, grey cabinets, white splashback, subway tile splashback, quartzite benchtops, stainless steel appliances, a peninsula, a single-bowl sink and brick floors.
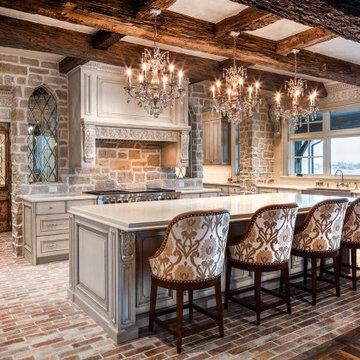
Victorian Kitchen featuring natural stone walls, reclaimed beams, and brick flooring.
This is an example of a large traditional galley open plan kitchen in Salt Lake City with flat-panel cabinets, white cabinets, beige splashback, slate splashback, stainless steel appliances, brick floors, multiple islands, red floor, white benchtop and exposed beam.
This is an example of a large traditional galley open plan kitchen in Salt Lake City with flat-panel cabinets, white cabinets, beige splashback, slate splashback, stainless steel appliances, brick floors, multiple islands, red floor, white benchtop and exposed beam.
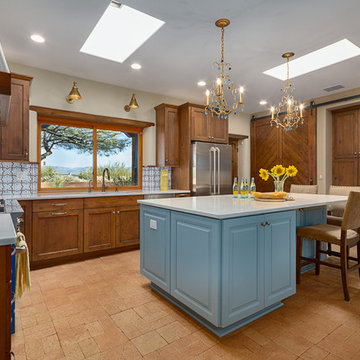
Photography by Jeffery Volker
Large u-shaped eat-in kitchen in Phoenix with an undermount sink, shaker cabinets, medium wood cabinets, quartz benchtops, white splashback, terra-cotta splashback, stainless steel appliances, brick floors, with island, brown floor and white benchtop.
Large u-shaped eat-in kitchen in Phoenix with an undermount sink, shaker cabinets, medium wood cabinets, quartz benchtops, white splashback, terra-cotta splashback, stainless steel appliances, brick floors, with island, brown floor and white benchtop.
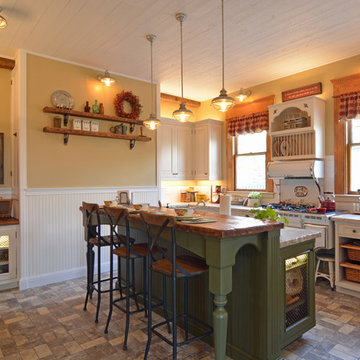
Using the home’s Victorian architecture and existing mill-work as inspiration we restored an antique home to its vintage roots. The many-times remodeled kitchen was desperately in need of a unifying theme so we used Pavilion Raised cabinetry in a cottage finish to bring back a bygone era. The homeowner purchased Elmira Stove Works antique style appliances, reclaimed wood for the bar counter, and rustic (grayed brick) flooring. Victorian period appropriate inset cabinetry is hand distressed for a ‘lived-in’ look. The owners are avid antique collectors of unique Americana freestanding pieces and accessories which add a wealth of playful accents, while at the same time, are useful items for the cook. Together these details create a kitchen that fits comfortably in this classic home.
The island features a Special Cottage Russian Olive finish with bead board paneling, turned posts, curved valances, a farmhouse style sink, paneled dishwasher and, finally, a unique combination cabinet with double trash facing the front and a shallow cabinet with wire mesh door facing out the side. The inset doorstyle called for combination cabinets blending such items as a base corner turn-out cabinet with drawers and then a base pull-out pantry. We included wicker baskets, fine-line drawer inserts, a dish rack and wall storage with faux cubby drawers (the drawers are full width with multiple drawerheads). Note also the eyebrow pediment, pull-out pantry and the hide-away doors on the ‘appliance wall’.
All Islands Kitchen with Brick Floors Design Ideas
10