All Islands Kitchen with Brick Floors Design Ideas
Refine by:
Budget
Sort by:Popular Today
221 - 240 of 1,699 photos
Item 1 of 3
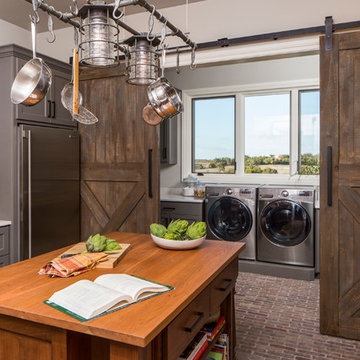
This scullery kitchen is located near the garage entrance to the home and the utility room. It is one of two kitchens in the home. The more formal entertaining kitchen is open to the formal living area. This kitchen provides an area for the bulk of the cooking and dish washing. It can also serve as a staging area for caterers when needed.
Counters: Viatera by LG - Minuet
Brick Back Splash and Floor: General Shale, Culpepper brick veneer
Light Fixture/Pot Rack: Troy - Brunswick, F3798, Aged Pewter finish
Cabinets, Shelves, Island Counter: Grandeur Cellars
Shelf Brackets: Rejuvenation Hardware, Portland shelf bracket, 10"
Cabinet Hardware: Emtek, Trinity, Flat Black finish
Barn Door Hardware: Register Dixon Custom Homes
Barn Door: Register Dixon Custom Homes
Wall and Ceiling Paint: Sherwin Williams - 7015 Repose Gray
Cabinet Paint: Sherwin Williams - 7019 Gauntlet Gray
Refrigerator: Electrolux - Icon Series
Dishwasher: Bosch 500 Series Bar Handle Dishwasher
Sink: Proflo - PFUS308, single bowl, under mount, stainless
Faucet: Kohler - Bellera, K-560, pull down spray, vibrant stainless finish
Stove: Bertazzoni 36" Dual Fuel Range with 5 burners
Vent Hood: Bertazzoni Heritage Series
Tre Dunham with Fine Focus Photography
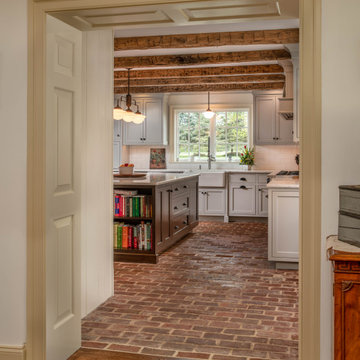
Design ideas for a country eat-in kitchen in Philadelphia with a farmhouse sink, white splashback, subway tile splashback, coloured appliances, brick floors, with island, red floor and exposed beam.
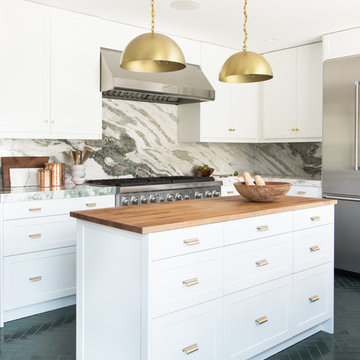
Designed by Sarah Sherman Samuel
This is an example of a large contemporary l-shaped separate kitchen in Los Angeles with recessed-panel cabinets, white cabinets, marble benchtops, multi-coloured splashback, marble splashback, stainless steel appliances, brick floors, with island, green floor and green benchtop.
This is an example of a large contemporary l-shaped separate kitchen in Los Angeles with recessed-panel cabinets, white cabinets, marble benchtops, multi-coloured splashback, marble splashback, stainless steel appliances, brick floors, with island, green floor and green benchtop.
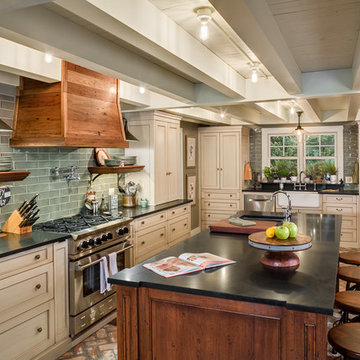
Design ideas for a country kitchen in Other with a farmhouse sink, shaker cabinets, beige cabinets, subway tile splashback, stainless steel appliances, brick floors and with island.
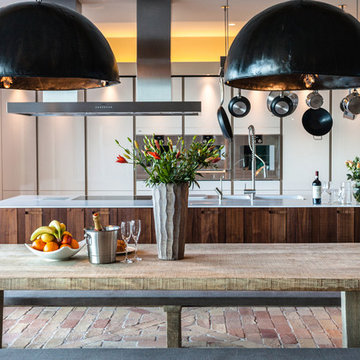
This is an example of a country galley open plan kitchen in Other with an integrated sink, flat-panel cabinets, white cabinets, panelled appliances, brick floors and with island.
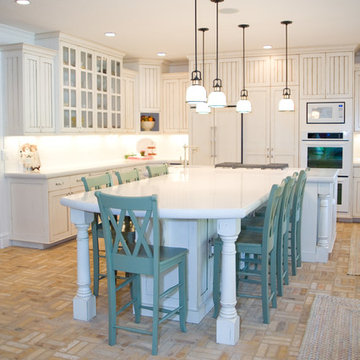
Photo of a large country u-shaped eat-in kitchen in Salt Lake City with an undermount sink, beaded inset cabinets, white cabinets, marble benchtops, white splashback, subway tile splashback, white appliances, brick floors and with island.
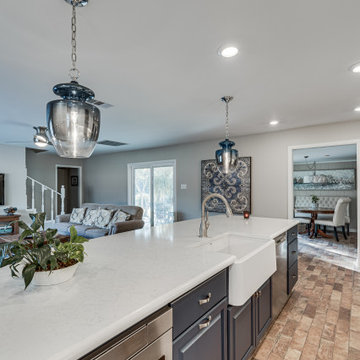
Design ideas for a mid-sized traditional l-shaped kitchen pantry in Dallas with a farmhouse sink, raised-panel cabinets, white cabinets, ceramic splashback, stainless steel appliances, brick floors, with island, brown floor and white benchtop.
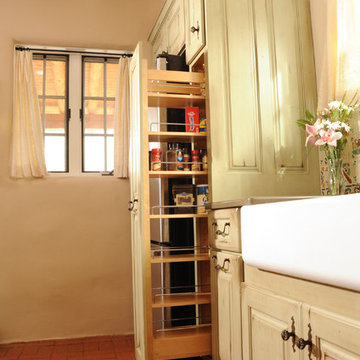
Mid-sized l-shaped separate kitchen in Albuquerque with recessed-panel cabinets, distressed cabinets, wood benchtops, ceramic splashback, stainless steel appliances, brick floors, with island and a farmhouse sink.
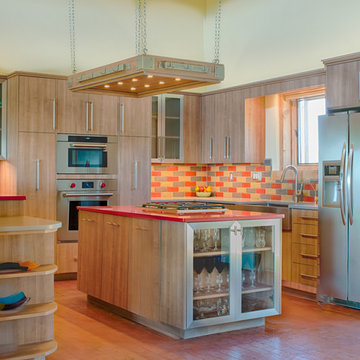
Textured melamine combined with stainless steel accents, quartz counter tops, clay tile, LED lighting in a southwestern setting. Island lighting reused wrought iron plated to brushed nickel with matching textured melamine. Backsplash tile from Statements in Tile and Lighting, Santa Fe, NM Contemporary meets Santa Fe Style. Photo: Douglas Maahs
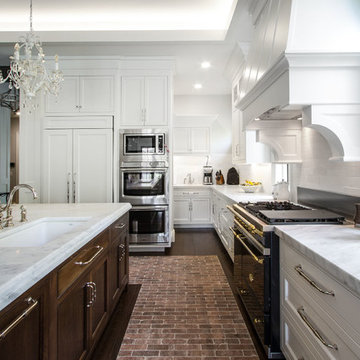
Scot Zimmerman
This is an example of a large arts and crafts l-shaped eat-in kitchen in Salt Lake City with an undermount sink, shaker cabinets, white cabinets, marble benchtops, white splashback, subway tile splashback, stainless steel appliances, brick floors and with island.
This is an example of a large arts and crafts l-shaped eat-in kitchen in Salt Lake City with an undermount sink, shaker cabinets, white cabinets, marble benchtops, white splashback, subway tile splashback, stainless steel appliances, brick floors and with island.
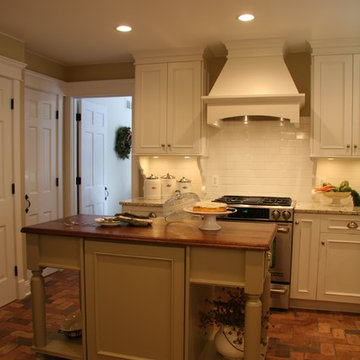
Located on a partially wooded lot in Elburn, Illinois, this home needed an eye-catching interior redo to match the unique period exterior. The residence was originally designed by Bow House, a company that reproduces the look of 300-year old bow roof Cape-Cod style homes. Since typical kitchens in old Cape Cod-style homes tend to run a bit small- or as some would like to say, cozy – this kitchen was in need of plenty of efficient storage to house a modern day family of three.
Advance Design Studio, Ltd. was able to evaluate the kitchen’s adjacent spaces and determine that there were several walls that could be relocated to allow for more usable space in the kitchen. The refrigerator was moved to the newly excavated space and incorporated into a handsome dinette, an intimate banquette, and a new coffee bar area. This allowed for more countertop and prep space in the primary area of the kitchen. It now became possible to incorporate a ball and claw foot tub and a larger vanity in the elegant new full bath that was once just an adjacent guest powder room.
Reclaimed vintage Chicago brick paver flooring was carefully installed in a herringbone pattern to give the space a truly unique touch and feel. And to top off this revamped redo, a handsome custom green-toned island with a distressed black walnut counter top graces the center of the room, the perfect final touch in this charming little kitchen.
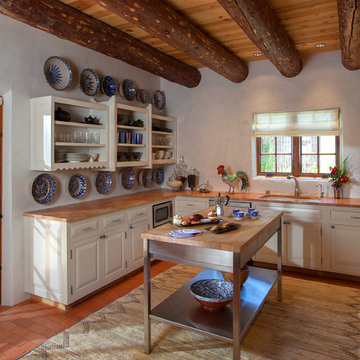
Eat-in kitchen in Albuquerque with a drop-in sink, flat-panel cabinets, white cabinets, wood benchtops, stainless steel appliances, brick floors and with island.
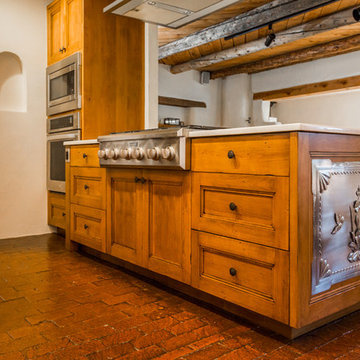
Mid-sized eat-in kitchen in Albuquerque with an undermount sink, shaker cabinets, medium wood cabinets, quartz benchtops, multi-coloured splashback, porcelain splashback, stainless steel appliances, brick floors, a peninsula, red floor and beige benchtop.
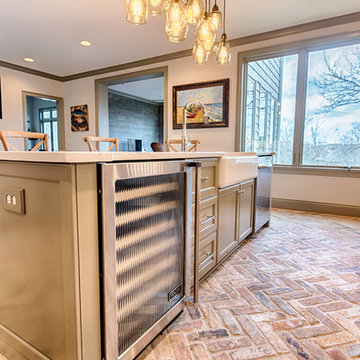
Photography by Holloway Productions.
This is an example of a large traditional l-shaped eat-in kitchen in Birmingham with a farmhouse sink, flat-panel cabinets, grey cabinets, quartzite benchtops, grey splashback, subway tile splashback, stainless steel appliances, brick floors, with island and multi-coloured floor.
This is an example of a large traditional l-shaped eat-in kitchen in Birmingham with a farmhouse sink, flat-panel cabinets, grey cabinets, quartzite benchtops, grey splashback, subway tile splashback, stainless steel appliances, brick floors, with island and multi-coloured floor.
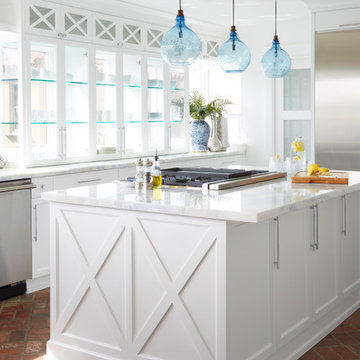
Zeke Ruelas Photography
Mike Woodcock Kitchen Design/Build
Inspiration for a mid-sized beach style l-shaped separate kitchen in Los Angeles with recessed-panel cabinets, white cabinets, stainless steel appliances, brick floors, with island, marble benchtops, window splashback and red floor.
Inspiration for a mid-sized beach style l-shaped separate kitchen in Los Angeles with recessed-panel cabinets, white cabinets, stainless steel appliances, brick floors, with island, marble benchtops, window splashback and red floor.
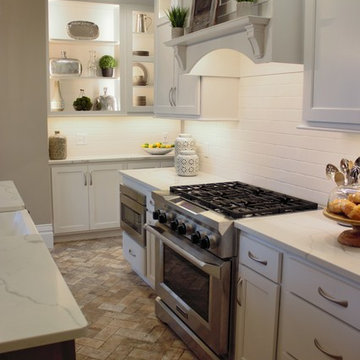
Painted white cabinets and an island in a Hickory wood stain in the "Driftwood" finish. Cabinetry by Koch and Q Quartz tops in Calacatta Classique color. Brick tile floors. Kitchen remodeled by Village Home Stores from start to finish.
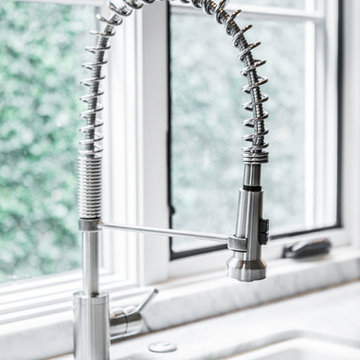
Inspiration for a large mediterranean u-shaped eat-in kitchen in Houston with a double-bowl sink, raised-panel cabinets, white cabinets, marble benchtops, white splashback, marble splashback, stainless steel appliances, brick floors, with island and white floor.
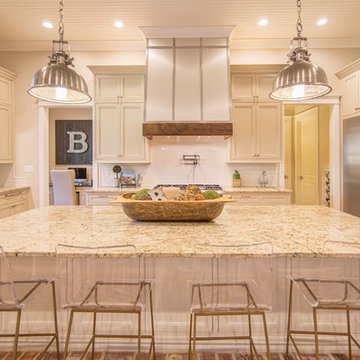
Photo Credit: Al Pursley
This new home features custom tile, brick work, granite, painted cabinetry, custom furnishings, ceiling treatments, screen porch, outdoor kitchen and a complete custom design plan implemented throughout.

Inspiration for a country l-shaped kitchen in New York with a farmhouse sink, recessed-panel cabinets, white cabinets, coloured appliances, brick floors, with island, red floor, black benchtop and exposed beam.
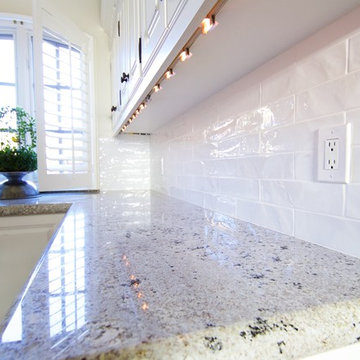
Photo of a large contemporary u-shaped eat-in kitchen in Orange County with a farmhouse sink, raised-panel cabinets, white cabinets, granite benchtops, white splashback, subway tile splashback, brick floors, red floor, stainless steel appliances and with island.
All Islands Kitchen with Brick Floors Design Ideas
12