Kitchen with Brick Splashback and Beige Benchtop Design Ideas
Refine by:
Budget
Sort by:Popular Today
141 - 160 of 386 photos
Item 1 of 3
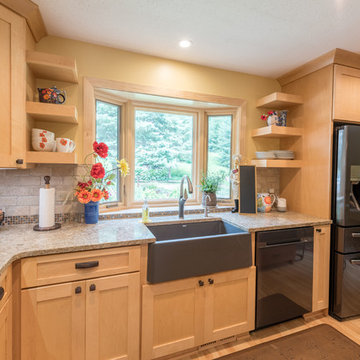
This extensive kitchen remodel was done for a lake home in Haugen, WI. It's features include:
CABINETS: Holiday Kitchens
CABINET STYLE: Mission 3" doors & drawer fronts
STAIN COLOR(S): Maple "Praline" and Maple "Fireside"
COUNTERTOPS: Cambria "Berkeley"
SINK: Blanco "Ikon" Apron front in "Cinder" color
HARDWARE: Jefferey Alexander "Annadale" in Brushed Oil Rubbed Bronze
WINDOWS: Andersen
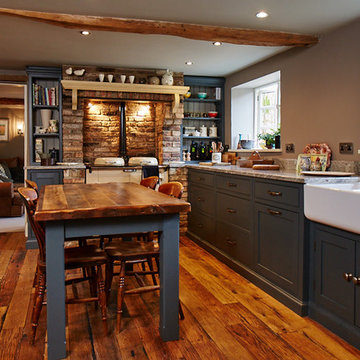
Photo Credits: Sean Knott
This is an example of a mid-sized country u-shaped eat-in kitchen in Other with a farmhouse sink, beaded inset cabinets, blue cabinets, granite benchtops, brick splashback, coloured appliances, dark hardwood floors, no island, brown floor and beige benchtop.
This is an example of a mid-sized country u-shaped eat-in kitchen in Other with a farmhouse sink, beaded inset cabinets, blue cabinets, granite benchtops, brick splashback, coloured appliances, dark hardwood floors, no island, brown floor and beige benchtop.
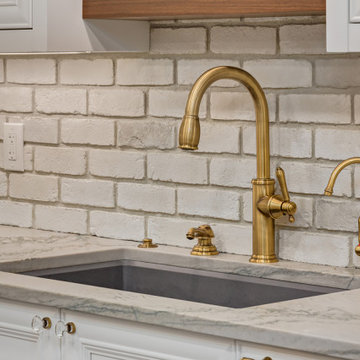
This is an example of an u-shaped kitchen in Calgary with an undermount sink, recessed-panel cabinets, white cabinets, quartzite benchtops, brick splashback, panelled appliances, light hardwood floors, with island, beige floor and beige benchtop.
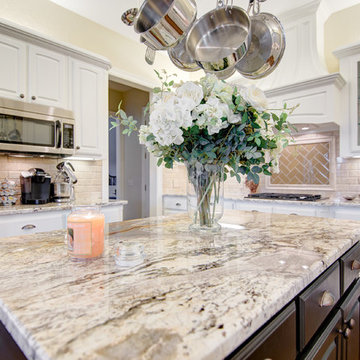
Traditional l-shaped open plan kitchen in Dallas with raised-panel cabinets, white cabinets, granite benchtops, beige splashback, brick splashback, stainless steel appliances, medium hardwood floors, with island, brown floor and beige benchtop.
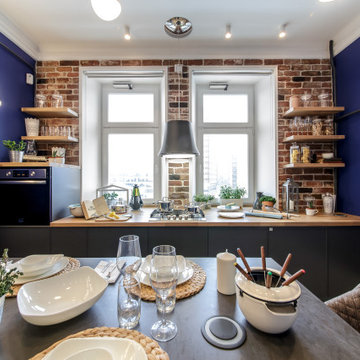
Дизайнер Айя Лисова, студия Aiya Design.
Фартук из старого кирпича: BRICKTILES.ru.
Фото предоставлены редакцией передачи "Квартирный вопрос".
Design ideas for a small contemporary galley eat-in kitchen in Moscow with flat-panel cabinets, black cabinets, wood benchtops, red splashback, brick splashback, black appliances, with island and beige benchtop.
Design ideas for a small contemporary galley eat-in kitchen in Moscow with flat-panel cabinets, black cabinets, wood benchtops, red splashback, brick splashback, black appliances, with island and beige benchtop.
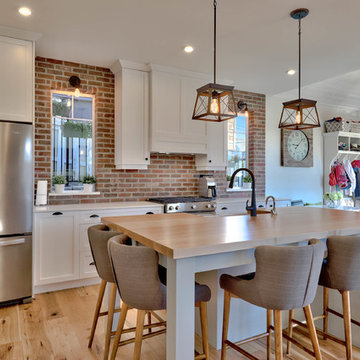
Inspiration for a country galley eat-in kitchen in Vancouver with a farmhouse sink, recessed-panel cabinets, white cabinets, wood benchtops, red splashback, brick splashback, stainless steel appliances, medium hardwood floors, with island, brown floor and beige benchtop.
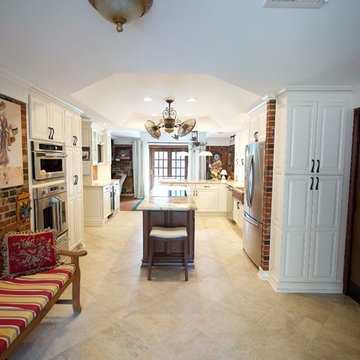
Design ideas for a mid-sized country u-shaped open plan kitchen in DC Metro with raised-panel cabinets, white cabinets, granite benchtops, with island, beige benchtop, a farmhouse sink, brick splashback, stainless steel appliances, travertine floors and beige floor.
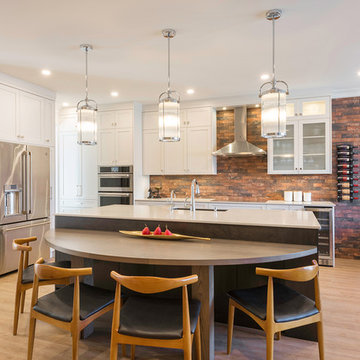
BELLA ANIMA
Our Clients wanted space for entertainment as well as congregating for family casual meals. We were looking at a space that had several choppy rooms and one dramatic staircase that was hidden behind a very tight wall. The challenge was to incorporate the curving staircase with the design so that it looked like it was part of the open concept living area.
In order to make use of the space we had to use a beam to open up the area. To incorporate the circular staircase, we made a semi circle dining area and we brought the countertop down to a dining height and changed the material type to a wood. We were so pleased to be able to give them the eclectic look that they loved, a mix of several materials, and a working area that exceeded their expectations.
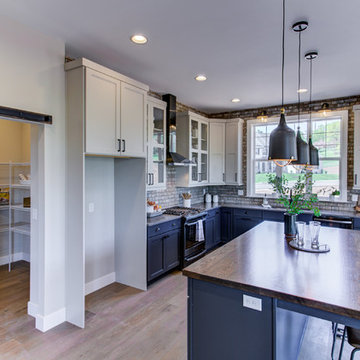
This 2-story home with first-floor owner’s suite includes a 3-car garage and an inviting front porch. A dramatic 2-story ceiling welcomes you into the foyer where hardwood flooring extends throughout the main living areas of the home including the dining room, great room, kitchen, and breakfast area. The foyer is flanked by the study to the right and the formal dining room with stylish coffered ceiling and craftsman style wainscoting to the left. The spacious great room with 2-story ceiling includes a cozy gas fireplace with custom tile surround. Adjacent to the great room is the kitchen and breakfast area. The kitchen is well-appointed with Cambria quartz countertops with tile backsplash, attractive cabinetry and a large pantry. The sunny breakfast area provides access to the patio and backyard. The owner’s suite with includes a private bathroom with 6’ tile shower with a fiberglass base, free standing tub, and an expansive closet. The 2nd floor includes a loft, 2 additional bedrooms and 2 full bathrooms.
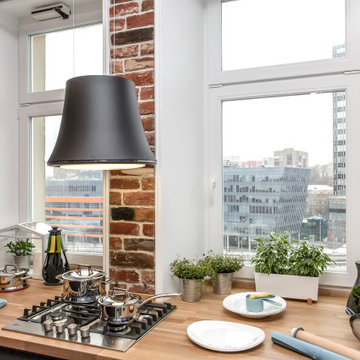
Дизайнер Айя Лисова, студия Aiya Design.
Фартук из старого кирпича: BRICKTILES.ru.
Фото предоставлены редакцией передачи "Квартирный вопрос".
Inspiration for a small contemporary galley eat-in kitchen in Moscow with flat-panel cabinets, wood benchtops, red splashback, brick splashback, with island and beige benchtop.
Inspiration for a small contemporary galley eat-in kitchen in Moscow with flat-panel cabinets, wood benchtops, red splashback, brick splashback, with island and beige benchtop.
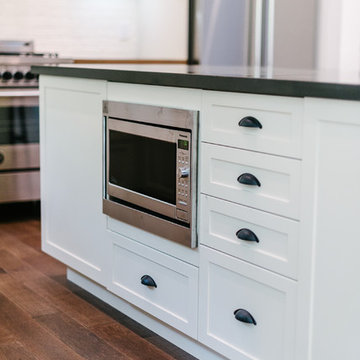
This home features vaulted ceilings, a country style kitchen, and wood floors throughout. The finishes in this home are all high-end with stainless steel appliances.
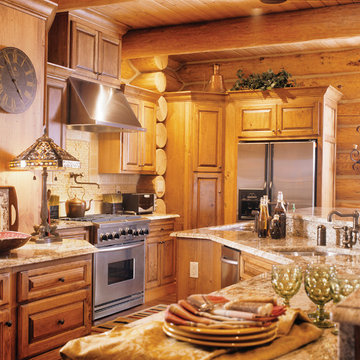
Inspiration for an expansive country galley eat-in kitchen in Other with an undermount sink, raised-panel cabinets, medium wood cabinets, granite benchtops, yellow splashback, brick splashback, stainless steel appliances, dark hardwood floors, with island and beige benchtop.
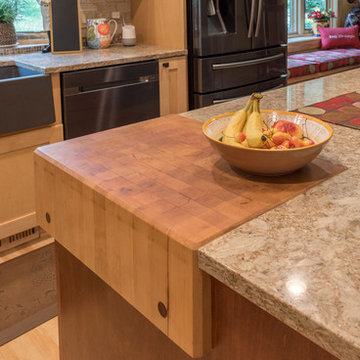
This extensive kitchen remodel was done for a lake home in Haugen, WI. It's features include:
CABINETS: Holiday Kitchens
CABINET STYLE: Mission 3" doors & drawer fronts
STAIN COLOR(S): Maple "Praline" and Maple "Fireside"
COUNTERTOPS: Cambria "Berkeley"
SINK: Blanco "Ikon" Apron front in "Cinder" color
HARDWARE: Jefferey Alexander "Annadale" in Brushed Oil Rubbed Bronze
WINDOWS: Andersen
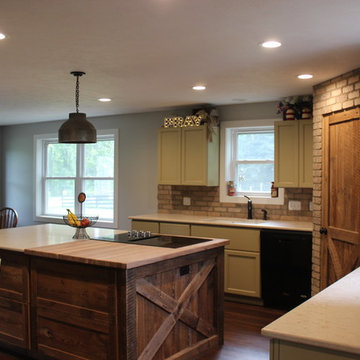
Completly remodeled this couples kitchen, she wanted a new spacious kitchen with lots of storage and he wanted it to feel like it was there all along with the rest of the house. I think the design is a success!
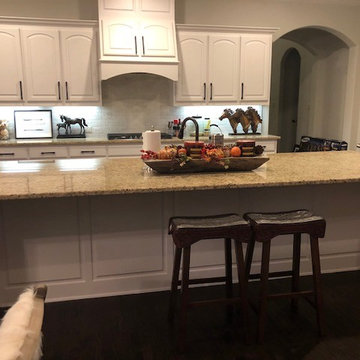
Inspiration for a mid-sized traditional u-shaped open plan kitchen in Dallas with raised-panel cabinets, white cabinets, granite benchtops, dark hardwood floors, brown floor, an undermount sink, white splashback, brick splashback, stainless steel appliances, a peninsula and beige benchtop.
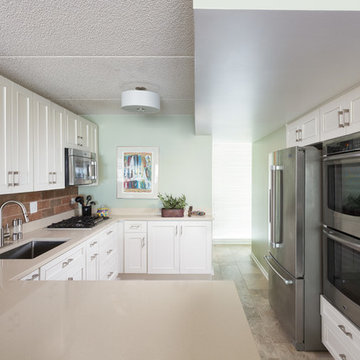
Adam Milton
Design ideas for a small contemporary l-shaped open plan kitchen in Chicago with an undermount sink, shaker cabinets, white cabinets, quartz benchtops, red splashback, brick splashback, stainless steel appliances, porcelain floors, a peninsula, beige floor and beige benchtop.
Design ideas for a small contemporary l-shaped open plan kitchen in Chicago with an undermount sink, shaker cabinets, white cabinets, quartz benchtops, red splashback, brick splashback, stainless steel appliances, porcelain floors, a peninsula, beige floor and beige benchtop.
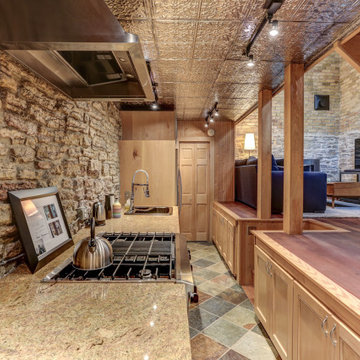
This is an example of a small eclectic single-wall open plan kitchen in Minneapolis with a drop-in sink, recessed-panel cabinets, light wood cabinets, granite benchtops, brown splashback, brick splashback, stainless steel appliances, ceramic floors, no island, multi-coloured floor and beige benchtop.
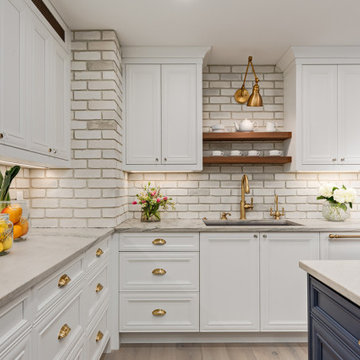
Inspiration for an u-shaped kitchen in Calgary with an undermount sink, recessed-panel cabinets, blue cabinets, quartzite benchtops, brick splashback, panelled appliances, light hardwood floors, with island, beige floor and beige benchtop.
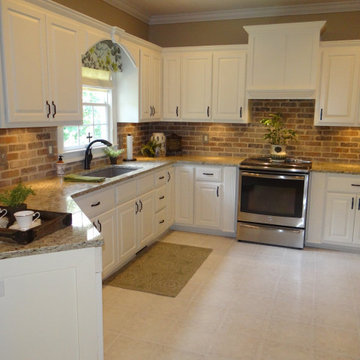
Mid-sized traditional u-shaped separate kitchen in Atlanta with an undermount sink, raised-panel cabinets, white cabinets, granite benchtops, brown splashback, brick splashback, stainless steel appliances, laminate floors, no island, beige floor and beige benchtop.
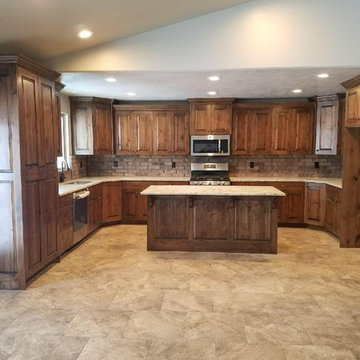
Large traditional u-shaped eat-in kitchen in Salt Lake City with an undermount sink, raised-panel cabinets, dark wood cabinets, granite benchtops, beige splashback, brick splashback, stainless steel appliances, ceramic floors, with island, beige floor and beige benchtop.
Kitchen with Brick Splashback and Beige Benchtop Design Ideas
8