Kitchen with Brick Splashback and Beige Floor Design Ideas
Refine by:
Budget
Sort by:Popular Today
41 - 60 of 1,126 photos
Item 1 of 3
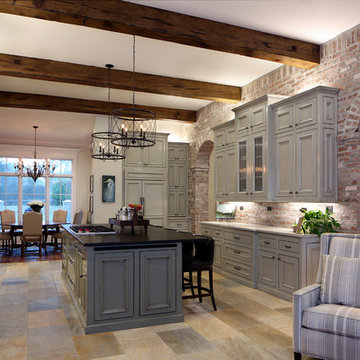
Photo of a large traditional galley eat-in kitchen in New Orleans with an undermount sink, raised-panel cabinets, grey cabinets, granite benchtops, brick splashback, panelled appliances, travertine floors, with island and beige floor.
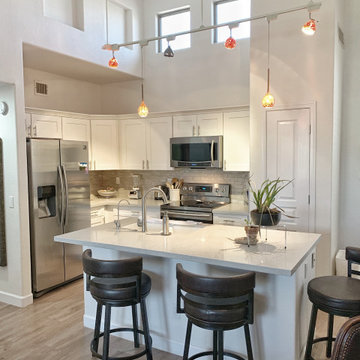
A great example of "Transitional" design on a smaller scale. This North Scottsdale Condo was design using white Shaker style cabinets in the kitchen and for the island. The counter tops are a quartz with marble veining and the backsplash uses the original brick. The floors are a wood plank porcelain in a lighter wood tone. The design brightens up the space and creates the illusion of extra space. Enjoy!
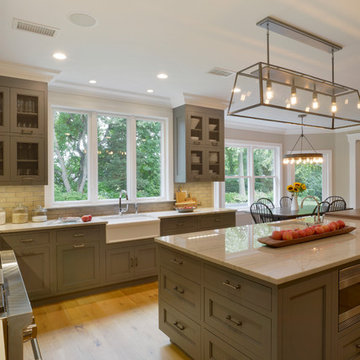
This expansive traditional kitchen by senior designer, Randy O'Kane and Architect, Clark Neuringer, features Bilotta Collection cabinet in a custom color. Randy says, the best part about working with this client was that she loves design – and not just interior but she also loves holiday decorating and she has a beautiful sense of aesthetic (and does everything to the nines). For her kitchen she wanted a barn-like feel and it absolutely had to be functional because she both bakes and cooks for her family and neighbors every day. And as the mother of four teenage girls she has a lot of people coming in and out of her home all the time. She wanted her kitchen to be comfortable – not untouchable and not too “done”. When she first met with Bilotta senior designer Randy O’Kane, her #1 comment was: “I’m experiencing white kitchen fatigue”. So right from the start finding the perfect color was the prime focus. The challenge was infusing a center hall colonial with a sense of warmth, comfort and that barn aesthetic without being too rustic which is why they went with a straight greenish grey paint vs. something distressed. The flooring, by Artisan Wood floors, looks reclaimed with its wider long planks and fumed finish. The barn door separating the laundry room and the kitchen was made from hand selected barn wood, made custom according to the client’s detailed specifications, and hung with sliding hardware. The kitchen hardware was really a window sash pull from Rocky Mountain that was repurposed as handles in a living bronze finish mounted horizontally. Glazed brick tile, by Ann Sacks, really helped to embrace the overall concept. Since a lot of parties are hosted out of that space, the kitchen, and butler’s pantry off to the side, needed a good flow as well as areas to bake and stage the creations. Double ovens were a must as well as a 48” Wolf Range and a Rangecraft hood – four ovens are going all the time. Beverage drawers were added to allow others to flow through the kitchen without disturbing the cook. Lots of storage was added for a well-stocked kitchen. A unique detail is double door wall cabinets, some with wire mesh to allow to see their dishes for easy access. In the butler’s pantry, instead of mesh they opted for antique mirror glass fronts. Countertops are a natural quartzite for care free use and a solid wood table, by Brooks Custom, extends of the island, removable for flexibility, making the kitchen and dining area very functional. One of the client’s antique pieces (a hutch) was incorporated into the kitchen to give it a more authentic look as well as another surface to decorate and provide storage. The lighting over the island and breakfast table has exposed Edison bulbs which hearkens to that “barn” lighting. For the sinks, they used a fireclay Herbeau farmhouse on the perimeter and an undermount Rohl sink on the island. Faucets are by Waterworks. Standing back and taking it all in it’s a wonderful collaboration of carefully designed working space and a warm gathering space for family and guests. Bilotta Designer: Randy O’Kane, Architect: Clark Neuringer Architects, posthumously. Photo Credit: Peter Krupenye

Inspiration for a large industrial l-shaped eat-in kitchen in London with an undermount sink, shaker cabinets, beige cabinets, quartz benchtops, brown splashback, brick splashback, black appliances, medium hardwood floors, with island, beige floor and grey benchtop.
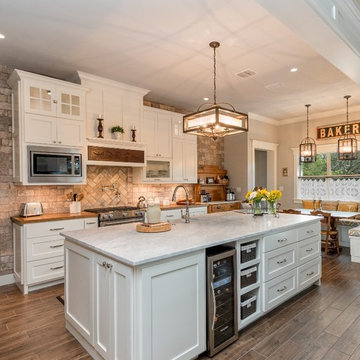
Inspiration for an arts and crafts kitchen in Other with a farmhouse sink, raised-panel cabinets, beige cabinets, granite benchtops, beige splashback, brick splashback, stainless steel appliances, travertine floors, beige floor and brown benchtop.
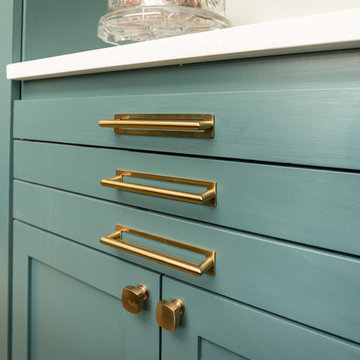
Photo of a mid-sized country u-shaped eat-in kitchen in Houston with an undermount sink, shaker cabinets, turquoise cabinets, quartz benchtops, brown splashback, brick splashback, stainless steel appliances, light hardwood floors, with island, beige floor and white benchtop.
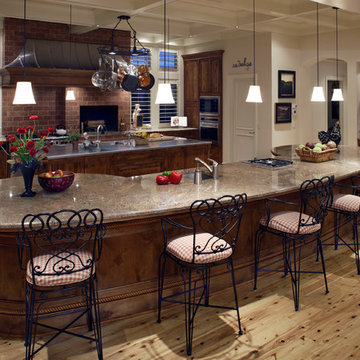
A television hides in the end cabinet, allowing guests to enjoy the game while the chef works from two islands, and fantastic range, emulating antique fireplace cooking.
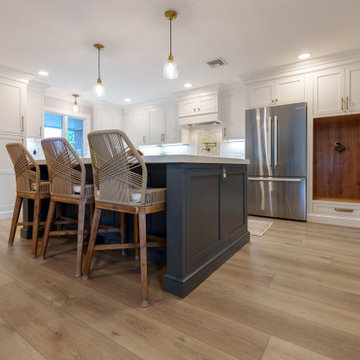
Inspired by sandy shorelines on the California coast, this beachy blonde vinyl floor brings just the right amount of variation to each room. With the Modin Collection, we have raised the bar on luxury vinyl plank. The result is a new standard in resilient flooring. Modin offers true embossed in register texture, a low sheen level, a rigid SPC core, an industry-leading wear layer, and so much more.
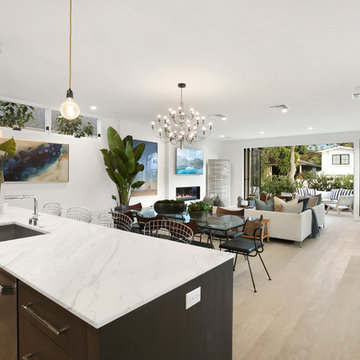
This is an example of a contemporary eat-in kitchen in Orange County with flat-panel cabinets, dark wood cabinets, marble benchtops, beige splashback, brick splashback, stainless steel appliances, light hardwood floors, with island, beige floor and white benchtop.
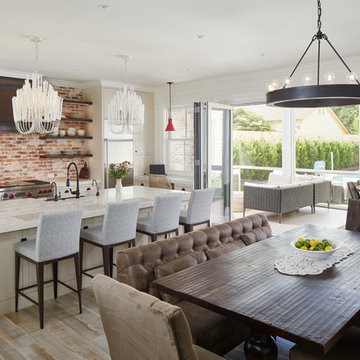
Woodmont Ave. Residence Kitchen & Dining. Construction by RisherMartin Fine Homes. Photography by Andrea Calo. Landscaping by West Shop Design.
Large country galley eat-in kitchen in Austin with shaker cabinets, quartz benchtops, brick splashback, stainless steel appliances, light hardwood floors, with island, beige floor, white benchtop, beige cabinets and red splashback.
Large country galley eat-in kitchen in Austin with shaker cabinets, quartz benchtops, brick splashback, stainless steel appliances, light hardwood floors, with island, beige floor, white benchtop, beige cabinets and red splashback.
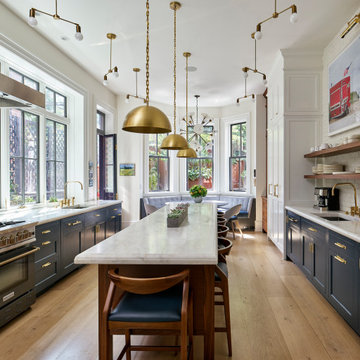
Photo of a transitional galley eat-in kitchen in Philadelphia with an undermount sink, shaker cabinets, blue cabinets, white splashback, brick splashback, light hardwood floors, with island, beige floor and white benchtop.
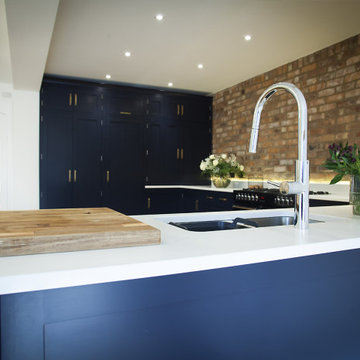
This stunning modern extension in Harrogate incorporates an existing Victorian brick wall, giving a warehouse feel to this open plan kitchen with a dining and living area. The exposed brick wall adds texture and sits harmoniously with the simple rectangular glass table lantern. Dark cabinets painted in Basalt by Little Green, makes the units feel industrial, the vintage scrub top table painted in the same colour as the units add character. The kitchens simple brass handles are practical yet elegant, enhancing the warehouse-style and almost adds a pinch of glamour. The bank of wall cupboards house a larder, tall fridge and ends with a countertop pantry cupboard with folding doors plus more cupboard space above. The lower runs have a mix of drawers and cupboard which also house an integrated dishwasher and bin. White Silestone worktops lift the look and the traditional natural oak parquet flooring give texture and warmth to the room, which leads through to a family sitting room. Large oak glass doors look towards beautifully manicured gardens and bring the outdoors indoors. Christopher designed the kitchen with our client Francesca to achieve a great space for family life and entertaining.
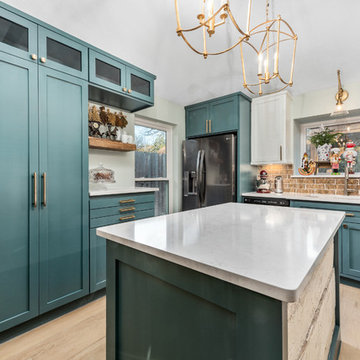
Design ideas for a mid-sized country u-shaped eat-in kitchen in Houston with an undermount sink, shaker cabinets, turquoise cabinets, quartz benchtops, brown splashback, brick splashback, stainless steel appliances, light hardwood floors, with island, beige floor and white benchtop.
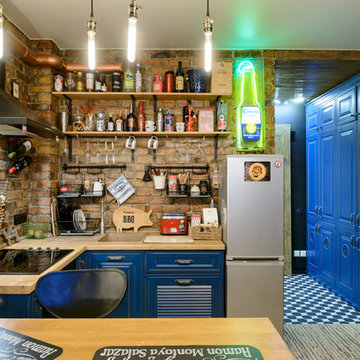
Happy House Architecture & Design
Кутенков Александр
Кутенкова Ирина
Фотограф Виталий Иванов
Inspiration for a small eclectic l-shaped open plan kitchen in Novosibirsk with blue cabinets, wood benchtops, brick splashback, cork floors, no island, beige floor, brown benchtop, a drop-in sink, brown splashback and raised-panel cabinets.
Inspiration for a small eclectic l-shaped open plan kitchen in Novosibirsk with blue cabinets, wood benchtops, brick splashback, cork floors, no island, beige floor, brown benchtop, a drop-in sink, brown splashback and raised-panel cabinets.
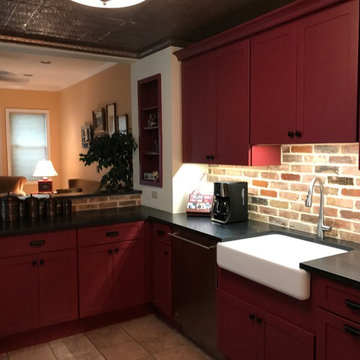
Mid-sized traditional u-shaped eat-in kitchen in Baltimore with a farmhouse sink, shaker cabinets, red cabinets, granite benchtops, red splashback, brick splashback, stainless steel appliances, ceramic floors, a peninsula and beige floor.
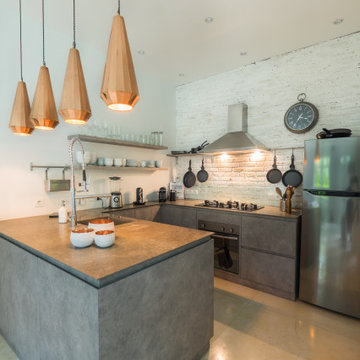
Die Kueche im Industrial Stil
Wir haben hier eine U Form im Stil der Betonoptik gewählt.
Die Hängelampen aus Kupfer und die Steinwand verleihen Industrieoptik und das Glas als Spritzschutz wirkt transparent und leicht
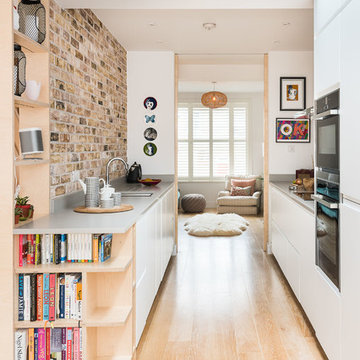
Photography by Veronica Rodriguez.
Photo of a mid-sized scandinavian galley kitchen in London with flat-panel cabinets, brick splashback, bamboo floors and beige floor.
Photo of a mid-sized scandinavian galley kitchen in London with flat-panel cabinets, brick splashback, bamboo floors and beige floor.
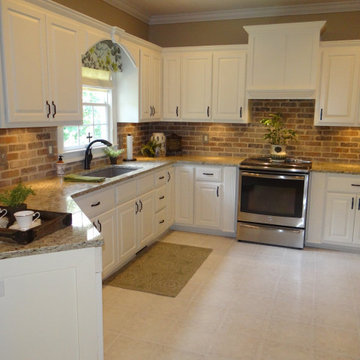
Mid-sized traditional u-shaped separate kitchen in Atlanta with an undermount sink, raised-panel cabinets, white cabinets, granite benchtops, brown splashback, brick splashback, stainless steel appliances, laminate floors, no island, beige floor and beige benchtop.
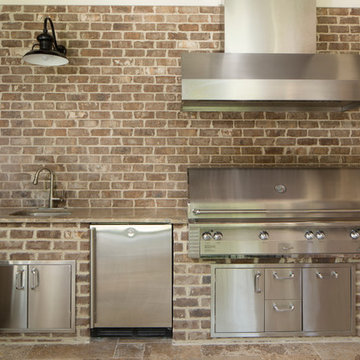
Inspiration for a large traditional single-wall separate kitchen in Charleston with an undermount sink, flat-panel cabinets, stainless steel cabinets, marble benchtops, red splashback, brick splashback, stainless steel appliances, travertine floors, no island and beige floor.
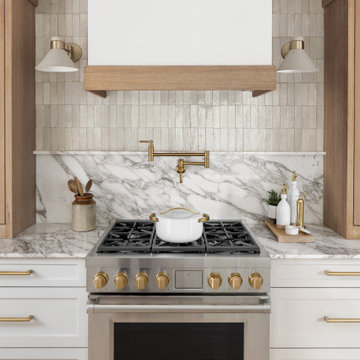
Chef style kitchen with beautiful layers of marble, zellige tile and brass accents. white oak finishes the hood and mixes well with upper cabinets that run from countertop to ceiling.
Kitchen with Brick Splashback and Beige Floor Design Ideas
3