Kitchen with Brick Splashback and Beige Floor Design Ideas
Refine by:
Budget
Sort by:Popular Today
61 - 80 of 1,126 photos
Item 1 of 3
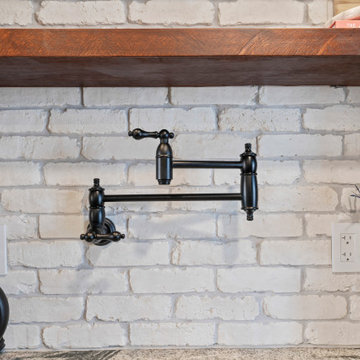
This is one of our favorite kitchen projects! We started by deleting two walls and a closet, followed by framing in the new eight foot window and walk-in pantry. We stretched the existing kitchen across the entire room, and built a huge nine foot island with a gas range and custom hood. New cabinets, appliances, elm flooring, custom woodwork, all finished off with a beautiful rustic white brick.
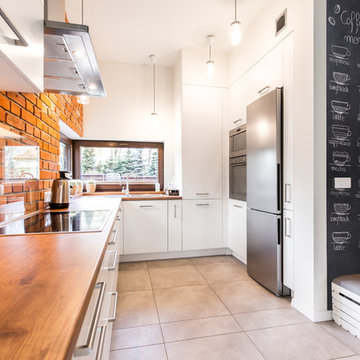
This spacious and stylish kitchen has white flat panel laminate cabinets that are complimented with a red brick backsplash, along with a gorgeous wooden wheat countertop. Matching porcelain tile has been laid down for the flooring and a very cool and unique chalk accent wall was added for kicks.
NS Designs, Pasadena, CA
http://nsdesignsonline.com
626-491-9411
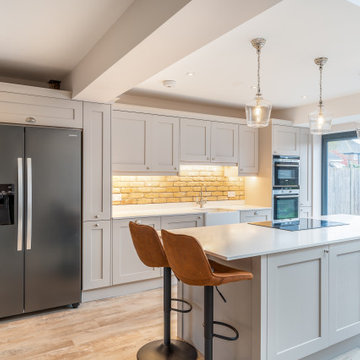
Painted Cashmere Shaker with Butler sink and American Style Fridge Freezer
This is an example of a large traditional single-wall open plan kitchen in Hertfordshire with a farmhouse sink, shaker cabinets, beige cabinets, quartzite benchtops, brick splashback, stainless steel appliances, laminate floors, with island, white benchtop, beige splashback and beige floor.
This is an example of a large traditional single-wall open plan kitchen in Hertfordshire with a farmhouse sink, shaker cabinets, beige cabinets, quartzite benchtops, brick splashback, stainless steel appliances, laminate floors, with island, white benchtop, beige splashback and beige floor.
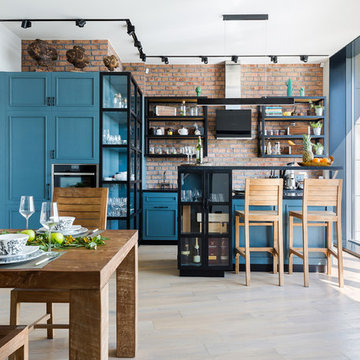
фотографы: Анна Черышева и Екатерина Титенко
This is an example of a large industrial l-shaped eat-in kitchen in Saint Petersburg with an undermount sink, recessed-panel cabinets, solid surface benchtops, red splashback, brick splashback, panelled appliances, with island, beige floor, black benchtop, turquoise cabinets and light hardwood floors.
This is an example of a large industrial l-shaped eat-in kitchen in Saint Petersburg with an undermount sink, recessed-panel cabinets, solid surface benchtops, red splashback, brick splashback, panelled appliances, with island, beige floor, black benchtop, turquoise cabinets and light hardwood floors.
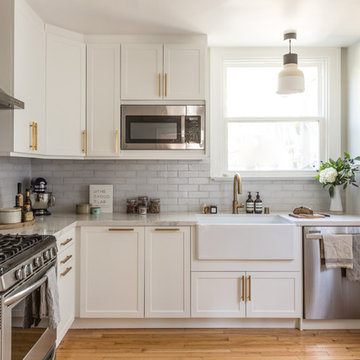
Fireclay Tile's glazed thin Brick in a rustic white glaze adds hand-hewn texture to this fresh white cottage-inspired kitchen. Sample Fireclay Tile's hand-mixed glazed thin Brick colors at FireclayTile.com.
FIRECLAY TILE SHOWN
Glazed Thin Brick in White Mountains
DESIGN
Benni Amadi Interiors
PHOTOS
Lauren Edith
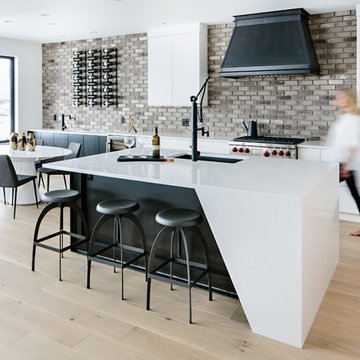
Open kitchen space, with custom designed hood, wine racks, custom steel island with white quartz.
Photographer = www.jonadrian.com
Contemporary eat-in kitchen in Other with flat-panel cabinets, brown splashback, brick splashback, stainless steel appliances, light hardwood floors, with island, an undermount sink, beige floor and white benchtop.
Contemporary eat-in kitchen in Other with flat-panel cabinets, brown splashback, brick splashback, stainless steel appliances, light hardwood floors, with island, an undermount sink, beige floor and white benchtop.
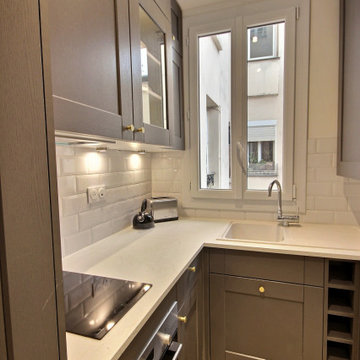
Photo of a small transitional l-shaped open plan kitchen in Paris with an undermount sink, black cabinets, marble benchtops, white splashback, brick splashback, panelled appliances, terrazzo floors, beige floor and white benchtop.
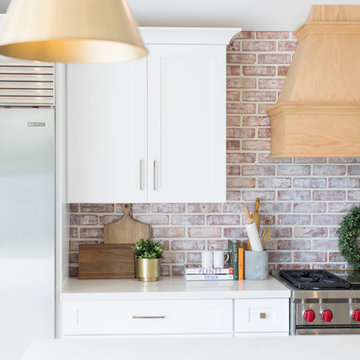
Large traditional u-shaped eat-in kitchen in Phoenix with an undermount sink, shaker cabinets, grey cabinets, quartz benchtops, multi-coloured splashback, brick splashback, stainless steel appliances, light hardwood floors, beige floor, white benchtop and with island.
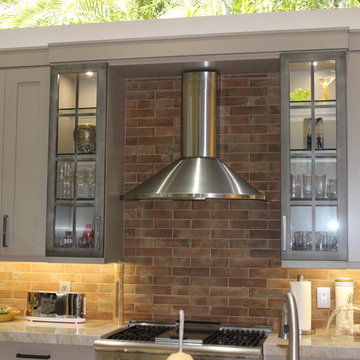
Mid-sized transitional l-shaped eat-in kitchen in Miami with an undermount sink, shaker cabinets, grey cabinets, quartz benchtops, brown splashback, brick splashback, stainless steel appliances, with island, porcelain floors and beige floor.
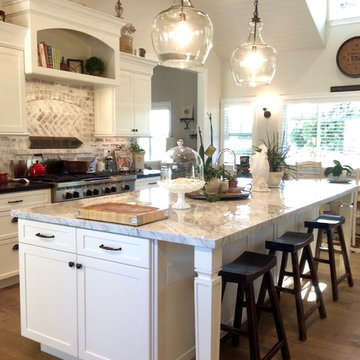
Design ideas for a large country u-shaped open plan kitchen in Los Angeles with an undermount sink, shaker cabinets, white cabinets, marble benchtops, multi-coloured splashback, brick splashback, panelled appliances, light hardwood floors, with island and beige floor.
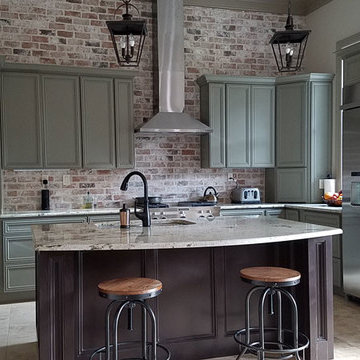
Inspiration for a mid-sized industrial l-shaped eat-in kitchen in Houston with an undermount sink, recessed-panel cabinets, green cabinets, granite benchtops, red splashback, brick splashback, stainless steel appliances, ceramic floors, with island and beige floor.
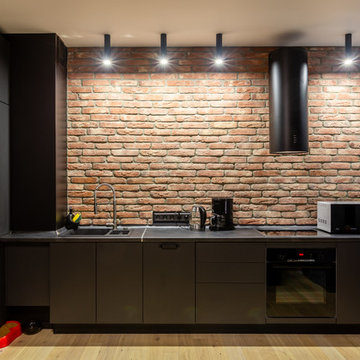
This is an example of an industrial single-wall kitchen in Moscow with a drop-in sink, flat-panel cabinets, black cabinets, brick splashback, black appliances, light hardwood floors, beige floor and black benchtop.
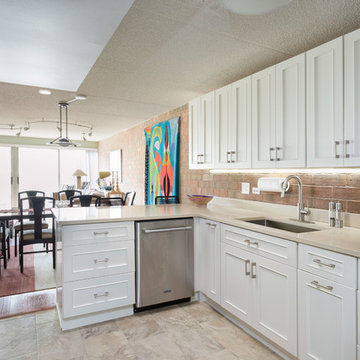
Adam Milton
Inspiration for a small contemporary l-shaped open plan kitchen in Chicago with an undermount sink, shaker cabinets, white cabinets, quartz benchtops, red splashback, brick splashback, stainless steel appliances, porcelain floors, a peninsula, beige floor and beige benchtop.
Inspiration for a small contemporary l-shaped open plan kitchen in Chicago with an undermount sink, shaker cabinets, white cabinets, quartz benchtops, red splashback, brick splashback, stainless steel appliances, porcelain floors, a peninsula, beige floor and beige benchtop.
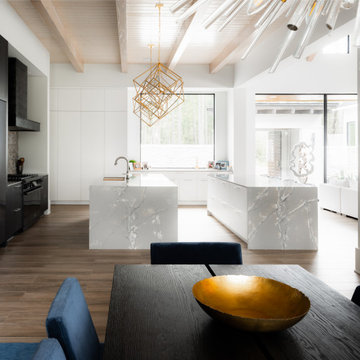
This kitchen seamlessly blends various design elements, creating a dynamic aesthetic through the interplay of light and dark contrasts, modern sleek cabinetry, and rustic touches like exposed wood beams and a stacked stone accent wall.
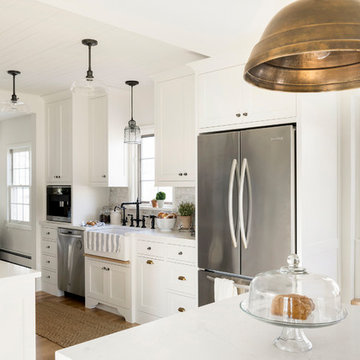
Photo of a country u-shaped eat-in kitchen in Minneapolis with a farmhouse sink, white cabinets, white splashback, brick splashback, stainless steel appliances, light hardwood floors, with island, beige floor and white benchtop.
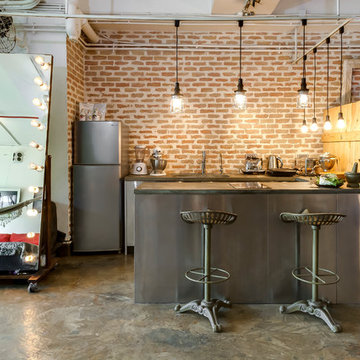
Inspiration for an industrial u-shaped open plan kitchen in Hong Kong with red splashback, brick splashback, stainless steel appliances and beige floor.
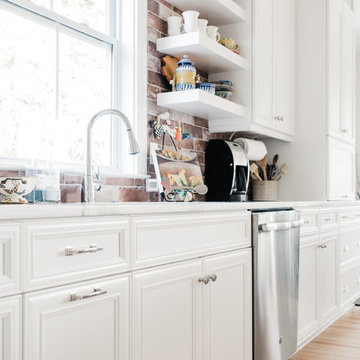
Cabinetry (Eudora, Harmony Door Style, Perimeter: Bright White Finish, Island: Willow Gray with Brush Gray Glaze)
Hardware (Berenson, Polished Nickel)
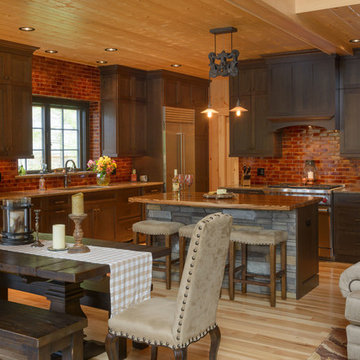
Built by Old Hampshire Designs, Inc.
John W. Hession, Photographer
This is an example of a mid-sized country l-shaped open plan kitchen in Boston with an undermount sink, shaker cabinets, dark wood cabinets, granite benchtops, brown splashback, brick splashback, stainless steel appliances, light hardwood floors, with island and beige floor.
This is an example of a mid-sized country l-shaped open plan kitchen in Boston with an undermount sink, shaker cabinets, dark wood cabinets, granite benchtops, brown splashback, brick splashback, stainless steel appliances, light hardwood floors, with island and beige floor.
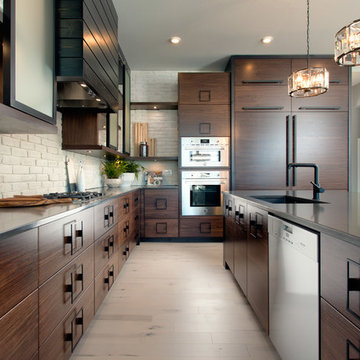
Large industrial l-shaped eat-in kitchen in Other with an undermount sink, flat-panel cabinets, dark wood cabinets, soapstone benchtops, white splashback, brick splashback, panelled appliances, light hardwood floors, with island and beige floor.
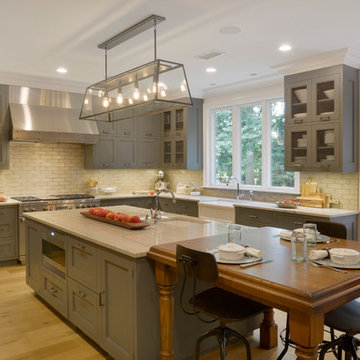
This expansive traditional kitchen by senior designer, Randy O'Kane and Architect, Clark Neuringer, features Bilotta Collection cabinet in a custom color. Randy says, the best part about working with this client was that she loves design – and not just interior but she also loves holiday decorating and she has a beautiful sense of aesthetic (and does everything to the nines). For her kitchen she wanted a barn-like feel and it absolutely had to be functional because she both bakes and cooks for her family and neighbors every day. And as the mother of four teenage girls she has a lot of people coming in and out of her home all the time. She wanted her kitchen to be comfortable – not untouchable and not too “done”. When she first met with Bilotta senior designer Randy O’Kane, her #1 comment was: “I’m experiencing white kitchen fatigue”. So right from the start finding the perfect color was the prime focus. The challenge was infusing a center hall colonial with a sense of warmth, comfort and that barn aesthetic without being too rustic which is why they went with a straight greenish grey paint vs. something distressed. The flooring, by Artisan Wood floors, looks reclaimed with its wider long planks and fumed finish. The barn door separating the laundry room and the kitchen was made from hand selected barn wood, made custom according to the client’s detailed specifications, and hung with sliding hardware. The kitchen hardware was really a window sash pull from Rocky Mountain that was repurposed as handles in a living bronze finish mounted horizontally. Glazed brick tile, by Ann Sacks, really helped to embrace the overall concept. Since a lot of parties are hosted out of that space, the kitchen, and butler’s pantry off to the side, needed a good flow as well as areas to bake and stage the creations. Double ovens were a must as well as a 48” Wolf Range and a Rangecraft hood – four ovens are going all the time. Beverage drawers were added to allow others to flow through the kitchen without disturbing the cook. Lots of storage was added for a well-stocked kitchen. A unique detail is double door wall cabinets, some with wire mesh to allow to see their dishes for easy access. In the butler’s pantry, instead of mesh they opted for antique mirror glass fronts. Countertops are a natural quartzite for care free use and a solid wood table, by Brooks Custom, extends of the island, removable for flexibility, making the kitchen and dining area very functional. One of the client’s antique pieces (a hutch) was incorporated into the kitchen to give it a more authentic look as well as another surface to decorate and provide storage. The lighting over the island and breakfast table has exposed Edison bulbs which hearkens to that “barn” lighting. For the sinks, they used a fireclay Herbeau farmhouse on the perimeter and an undermount Rohl sink on the island. Faucets are by Waterworks. Standing back and taking it all in it’s a wonderful collaboration of carefully designed working space and a warm gathering space for family and guests. Bilotta Designer: Randy O’Kane, Architect: Clark Neuringer Architects, posthumously. Photo Credit: Peter Krupenye
Kitchen with Brick Splashback and Beige Floor Design Ideas
4