Kitchen with Brick Splashback and Black Appliances Design Ideas
Refine by:
Budget
Sort by:Popular Today
141 - 160 of 777 photos
Item 1 of 3
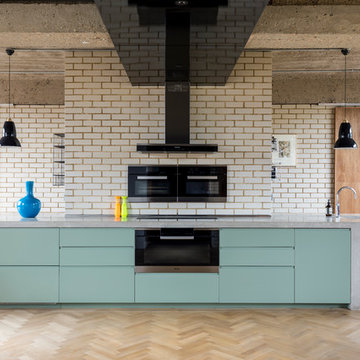
This is an example of an industrial single-wall kitchen in London with an integrated sink, flat-panel cabinets, turquoise cabinets, concrete benchtops, white splashback, brick splashback, black appliances, light hardwood floors, beige floor and grey benchtop.
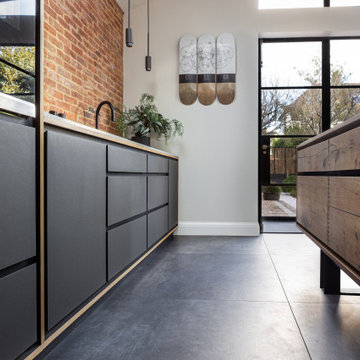
We are delighted to share this stunning kitchen with you. Often with simple design comes complicated processes. Careful consideration was paid when picking out the material for this project. From the outset we knew the oak had to be vintage and have lots of character and age. This is beautiful balanced with the new and natural rubber forbo doors. This kitchen is up there with our all time favourites. We love a challenge.
MATERIALS- Vintage oak drawers / Iron Forbo on valchromat doors / concrete quartz work tops / black valchromat cabinets.
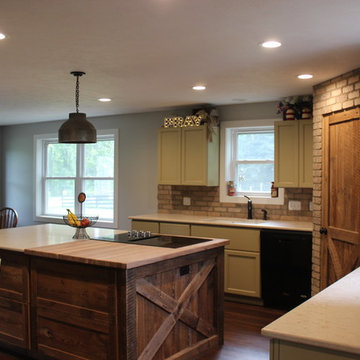
Completly remodeled this couples kitchen, she wanted a new spacious kitchen with lots of storage and he wanted it to feel like it was there all along with the rest of the house. I think the design is a success!
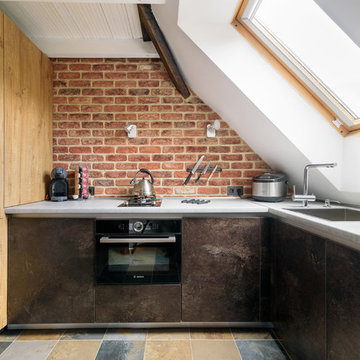
Денис Кичатов
Small industrial l-shaped separate kitchen in Other with flat-panel cabinets, black cabinets, laminate benchtops, brick splashback, black appliances, porcelain floors, no island, multi-coloured floor, grey benchtop, brown splashback and an undermount sink.
Small industrial l-shaped separate kitchen in Other with flat-panel cabinets, black cabinets, laminate benchtops, brick splashback, black appliances, porcelain floors, no island, multi-coloured floor, grey benchtop, brown splashback and an undermount sink.
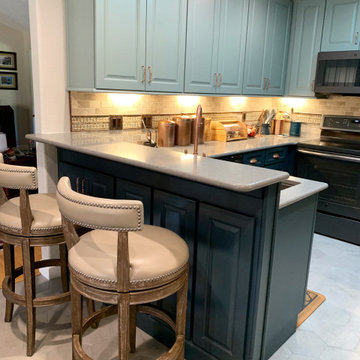
Kitchen remodel in Apopka with custom cabinetry and hutch. Features French country design and style with stone backsplash and a modern hexagon floor tile.
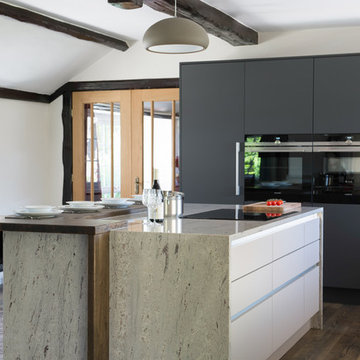
Inspiration for a large modern galley separate kitchen in Cornwall with a drop-in sink, flat-panel cabinets, white cabinets, granite benchtops, white splashback, brick splashback, black appliances, with island and multi-coloured benchtop.
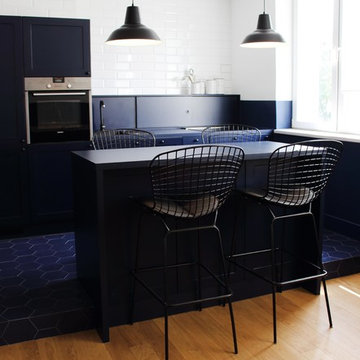
The idea was to create functional space with a bit of attitude, to reflect the owner's character. The apartment balances minimalism, industrial furniture (lamps and Bertoia chairs), white brick and kitchen in the style of a "French boulangerie".
Open kitchen and living room, painted in white and blue, are separated by the island, which serves as both kitchen table and dining space.
Bespoke furniture play an important storage role in the apartment, some of them having double functionalities, like the bench, which can be converted to a bed.
The richness of the navy color fills up the apartment, with the contrasting white and touches of mustard color giving that edgy look.
Ola Jachymiak Studio
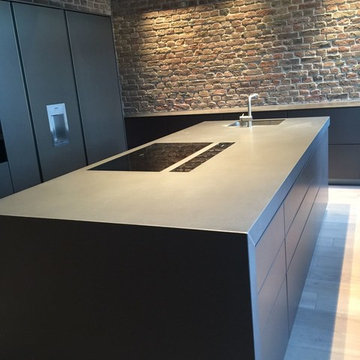
Küchenblock mit Kühl- und Backgeräten
Large contemporary l-shaped open plan kitchen in Cologne with an integrated sink, flat-panel cabinets, multi-coloured splashback, brick splashback, black appliances, light hardwood floors, with island, brown floor and granite benchtops.
Large contemporary l-shaped open plan kitchen in Cologne with an integrated sink, flat-panel cabinets, multi-coloured splashback, brick splashback, black appliances, light hardwood floors, with island, brown floor and granite benchtops.
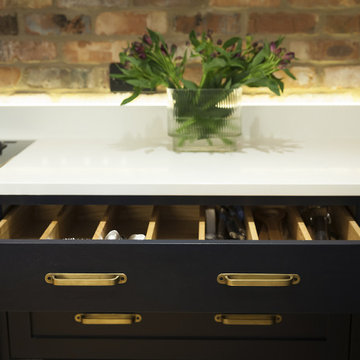
This stunning modern extension in Harrogate incorporates an existing Victorian brick wall, giving a warehouse feel to this open plan kitchen with a dining and living area. The exposed brick wall adds texture and sits harmoniously with the simple rectangular glass table lantern. Dark cabinets painted in Basalt by Little Green, makes the units feel industrial, the vintage scrub top table painted in the same colour as the units add character. The kitchens simple brass handles are practical yet elegant, enhancing the warehouse-style and almost adds a pinch of glamour. The bank of wall cupboards house a larder, tall fridge and ends with a countertop pantry cupboard with folding doors plus more cupboard space above. The lower runs have a mix of drawers and cupboard which also house an integrated dishwasher and bin. White Silestone worktops lift the look and the traditional natural oak parquet flooring give texture and warmth to the room, which leads through to a family sitting room. Large oak glass doors look towards beautifully manicured gardens and bring the outdoors indoors. Christopher designed the kitchen with our client Francesca to achieve a great space for family life and entertaining.
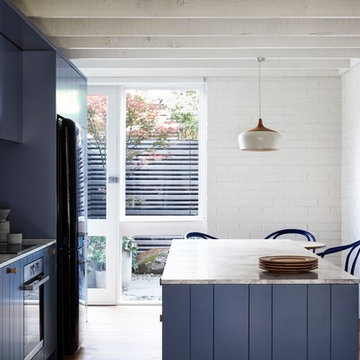
Photograph by Caitlin Mills + Styling by Tamara Maynes
Design ideas for a small contemporary galley open plan kitchen in Melbourne with an undermount sink, recessed-panel cabinets, blue cabinets, quartzite benchtops, white splashback, brick splashback, black appliances, medium hardwood floors, with island and grey floor.
Design ideas for a small contemporary galley open plan kitchen in Melbourne with an undermount sink, recessed-panel cabinets, blue cabinets, quartzite benchtops, white splashback, brick splashback, black appliances, medium hardwood floors, with island and grey floor.
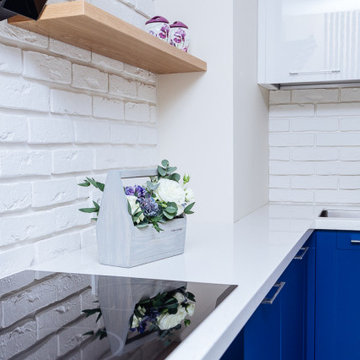
Наиболее распространенным способом оформления кухни является вариант «светлый верх». Обратите внимание на цветовое контрастное сочетание синего и белого, и подобранный в стиль светлый цоколь, который создает иллюзию невесомости и открытого пространства. А также открытые полки из шпона дуба являются изюминкой в интерьере данной кухни.
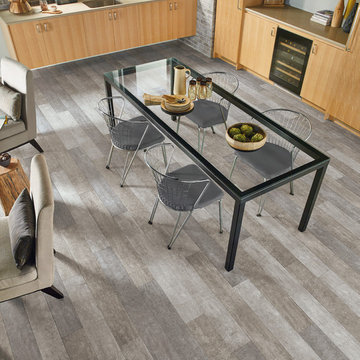
Photo of a mid-sized modern eat-in kitchen in Other with an undermount sink, flat-panel cabinets, light wood cabinets, quartz benchtops, beige splashback, brick splashback, black appliances, porcelain floors, no island and grey floor.
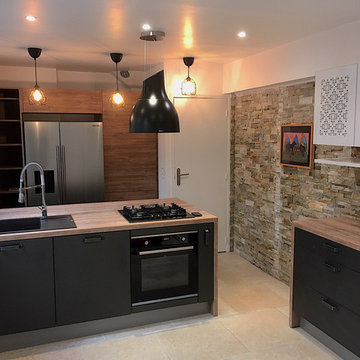
Cette pièce était séparée en 2 par une cloison. Afin d’agrandir l'espace et donner plus de volume à la pièce, nous avons suggéré de déposer la cloison qui passait au niveau de l'ilot. Les clients habitent dans une maison de caractère avec des pierres dans le 93. Nous avons conçu la cuisine en gardant le style de la maison, sur des tons modernes avec une touche de style industriel. Les briques en parement sur un pan de mur donne la touche finale déco pour cette cuisine américaine ouverte. A l'endroit où a été prise la photo se trouve une table de 4/6 personnes.
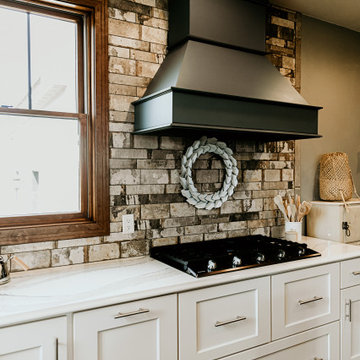
Design ideas for a large country u-shaped eat-in kitchen in Other with a farmhouse sink, shaker cabinets, white cabinets, quartz benchtops, multi-coloured splashback, brick splashback, black appliances, medium hardwood floors, with island, brown floor and white benchtop.
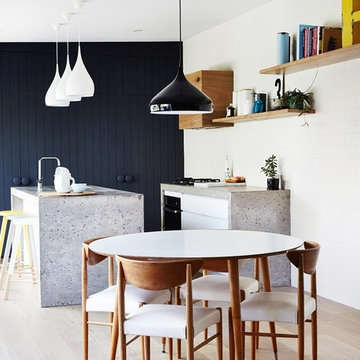
Photography by: Sean Fennessy
Inspiration for a mid-sized contemporary single-wall eat-in kitchen in Melbourne with flat-panel cabinets, white cabinets, concrete benchtops, white splashback, brick splashback, black appliances, light hardwood floors and with island.
Inspiration for a mid-sized contemporary single-wall eat-in kitchen in Melbourne with flat-panel cabinets, white cabinets, concrete benchtops, white splashback, brick splashback, black appliances, light hardwood floors and with island.
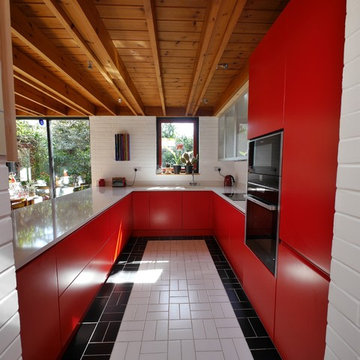
This is an example of a large modern u-shaped open plan kitchen in London with an undermount sink, flat-panel cabinets, red cabinets, quartzite benchtops, white splashback, brick splashback, black appliances, light hardwood floors, with island, beige floor and white benchtop.
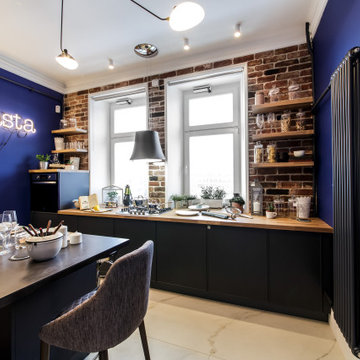
Дизайнер Айя Лисова, студия Aiya Design.
Фартук из старого кирпича: BRICKTILES.ru.
Фото предоставлены редакцией передачи "Квартирный вопрос".
This is an example of a small contemporary galley eat-in kitchen in Moscow with flat-panel cabinets, black cabinets, wood benchtops, red splashback, brick splashback, black appliances, porcelain floors, with island, white floor and beige benchtop.
This is an example of a small contemporary galley eat-in kitchen in Moscow with flat-panel cabinets, black cabinets, wood benchtops, red splashback, brick splashback, black appliances, porcelain floors, with island, white floor and beige benchtop.
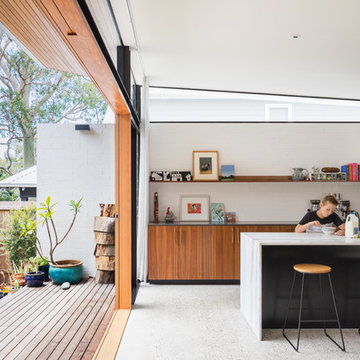
Katherine Lu
Inspiration for a large contemporary galley open plan kitchen in Sydney with a double-bowl sink, flat-panel cabinets, medium wood cabinets, marble benchtops, white splashback, brick splashback, black appliances, concrete floors, with island, grey floor and black benchtop.
Inspiration for a large contemporary galley open plan kitchen in Sydney with a double-bowl sink, flat-panel cabinets, medium wood cabinets, marble benchtops, white splashback, brick splashback, black appliances, concrete floors, with island, grey floor and black benchtop.
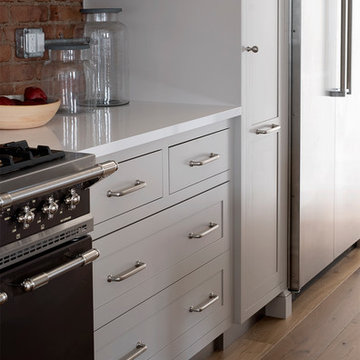
High cabinets? No problem with the hide away step stool. Simply fold it up and store under a cabinet. The toe kick hides the ladder when not in use.
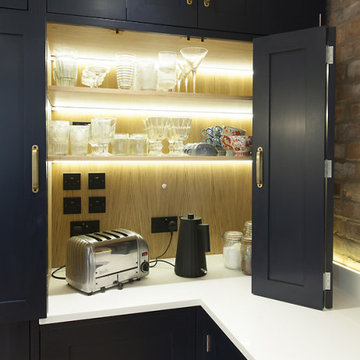
This stunning modern extension in Harrogate incorporates an existing Victorian brick wall, giving a warehouse feel to this open plan kitchen with a dining and living area. The exposed brick wall adds texture and sits harmoniously with the simple rectangular glass table lantern. Dark cabinets painted in Basalt by Little Green, makes the units feel industrial, the vintage scrub top table painted in the same colour as the units add character. The kitchens simple brass handles are practical yet elegant, enhancing the warehouse-style and almost adds a pinch of glamour. The bank of wall cupboards house a larder, tall fridge and ends with a countertop pantry cupboard with folding doors plus more cupboard space above. The lower runs have a mix of drawers and cupboard which also house an integrated dishwasher and bin. White Silestone worktops lift the look and the traditional natural oak parquet flooring give texture and warmth to the room, which leads through to a family sitting room. Large oak glass doors look towards beautifully manicured gardens and bring the outdoors indoors. Christopher designed the kitchen with our client Francesca to achieve a great space for family life and entertaining.
Kitchen with Brick Splashback and Black Appliances Design Ideas
8