Kitchen with Brick Splashback and Slate Splashback Design Ideas
Refine by:
Budget
Sort by:Popular Today
41 - 60 of 12,002 photos
Item 1 of 3
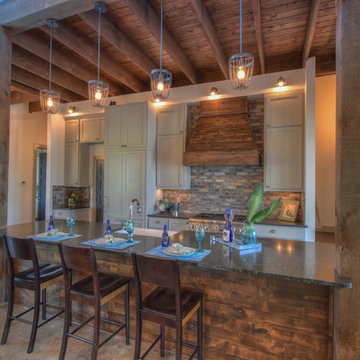
Photo of a small country galley open plan kitchen in Austin with a farmhouse sink, shaker cabinets, grey cabinets, granite benchtops, multi-coloured splashback, brick splashback, stainless steel appliances, concrete floors and with island.
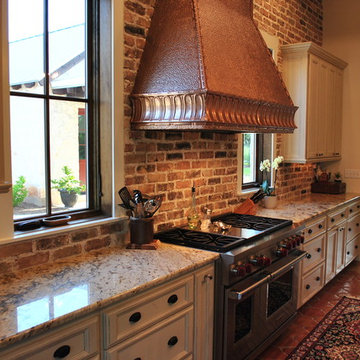
The 3,400 SF, 3 – bedroom, 3 ½ bath main house feels larger than it is because we pulled the kids’ bedroom wing and master suite wing out from the public spaces and connected all three with a TV Den.
Convenient ranch house features include a porte cochere at the side entrance to the mud room, a utility/sewing room near the kitchen, and covered porches that wrap two sides of the pool terrace.
We designed a separate icehouse to showcase the owner’s unique collection of Texas memorabilia. The building includes a guest suite and a comfortable porch overlooking the pool.
The main house and icehouse utilize reclaimed wood siding, brick, stone, tie, tin, and timbers alongside appropriate new materials to add a feeling of age.
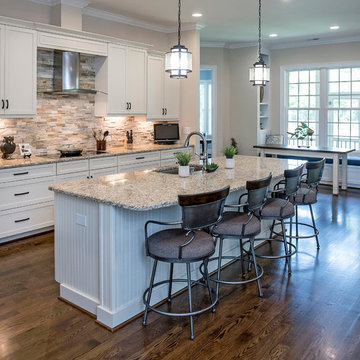
Marsh Savannah Cabinets, Shaker door style, full overlay, painted maple, Color: Linen.
Pendants: Progress Lighting P5589-20 Bay Court Collection 1-Light Hanging Lantern
Wall Color: Sherwin Williams 7531 Canvas Tan
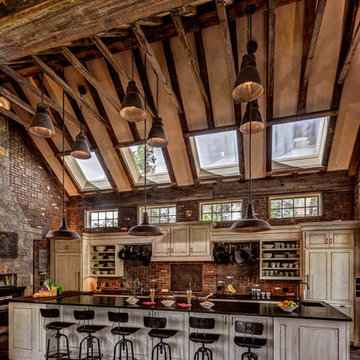
Blakely Photography
Design ideas for a large country l-shaped open plan kitchen in Denver with dark hardwood floors, brown floor, raised-panel cabinets, beige cabinets, with island, an integrated sink, red splashback, brick splashback, panelled appliances and black benchtop.
Design ideas for a large country l-shaped open plan kitchen in Denver with dark hardwood floors, brown floor, raised-panel cabinets, beige cabinets, with island, an integrated sink, red splashback, brick splashback, panelled appliances and black benchtop.
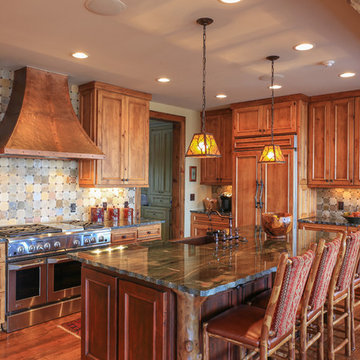
The kitchen is splendid with knotty alder custom cabinets, handmade peeled bark legs were crafted to support the chiseled edge granite. A hammered copper farm sink compliments the custom copper range hood while the slate backsplash adds color. Barstools from Old Hickory, also with peeled bark frames are upholstered in a casual red and gold fabric back with brown leather seats. A vintage Persian runner is between the range and sink to effortlessly blend all the colors together.
Designed by Melodie Durham of Durham Designs & Consulting, LLC.
Photo by Livengood Photographs [www.livengoodphotographs.com/design].
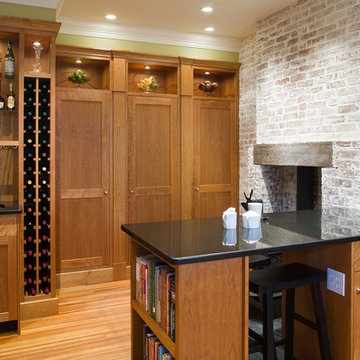
Robert Lisak
Photo of a mid-sized country l-shaped eat-in kitchen in Bridgeport with an undermount sink, shaker cabinets, medium wood cabinets, granite benchtops, brown splashback, brick splashback, stainless steel appliances, medium hardwood floors, a peninsula and brown floor.
Photo of a mid-sized country l-shaped eat-in kitchen in Bridgeport with an undermount sink, shaker cabinets, medium wood cabinets, granite benchtops, brown splashback, brick splashback, stainless steel appliances, medium hardwood floors, a peninsula and brown floor.
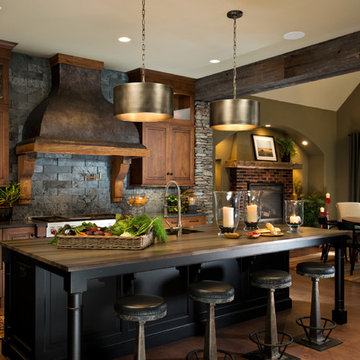
Randall Perry Photography
Landscaping:
Mandy Springs Nursery
In ground pool:
The Pool Guys
Inspiration for a country eat-in kitchen in New York with raised-panel cabinets, dark wood cabinets, black splashback, stainless steel appliances, dark hardwood floors, with island and slate splashback.
Inspiration for a country eat-in kitchen in New York with raised-panel cabinets, dark wood cabinets, black splashback, stainless steel appliances, dark hardwood floors, with island and slate splashback.
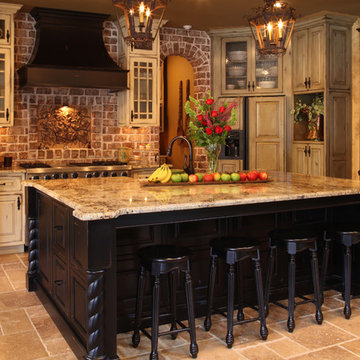
Design ideas for a mid-sized country l-shaped separate kitchen in Cincinnati with a farmhouse sink, raised-panel cabinets, distressed cabinets, granite benchtops, red splashback, brick splashback, stainless steel appliances, terra-cotta floors, with island and beige floor.
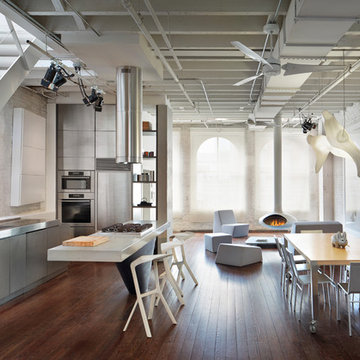
Design ideas for an industrial galley open plan kitchen in New York with flat-panel cabinets, grey cabinets, stainless steel benchtops, an integrated sink, white splashback, brick splashback, stainless steel appliances, dark hardwood floors, brown floor and multi-coloured benchtop.
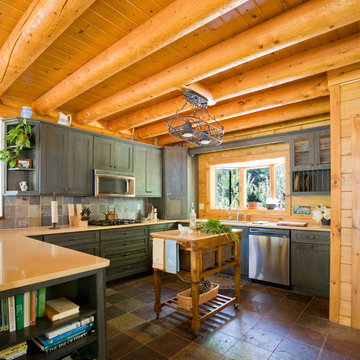
Home by: Katahdin Cedar Log Homes
Photos by: Geoffrey Hodgdon
This is an example of a traditional kitchen in DC Metro with recessed-panel cabinets, stainless steel appliances, slate floors and slate splashback.
This is an example of a traditional kitchen in DC Metro with recessed-panel cabinets, stainless steel appliances, slate floors and slate splashback.
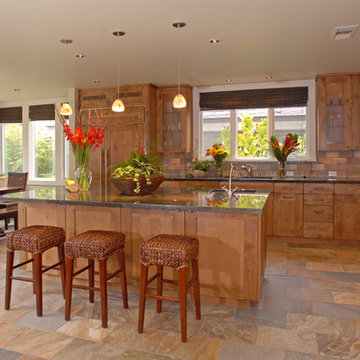
Inspiration for a mid-sized transitional l-shaped open plan kitchen in San Diego with an undermount sink, shaker cabinets, medium wood cabinets, granite benchtops, beige splashback, panelled appliances, with island, slate splashback, slate floors and beige floor.
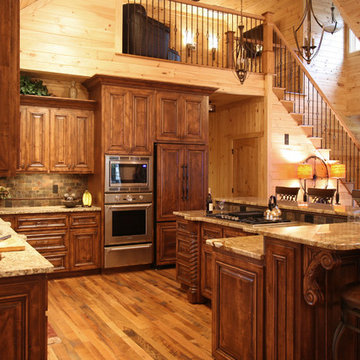
This unique interior is rustic with all the modern amenities! Wendi Gragg, the interior designer who worked closely with our team on the project to make sure all the details came together to meet the home owners wishes for a rustic appeal. Photography by; Stacey Walker
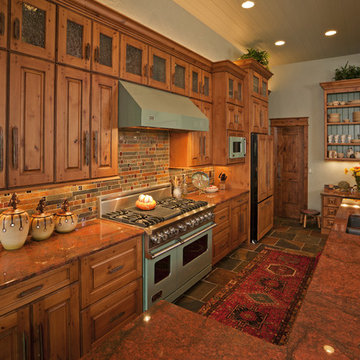
Rustic kitchen cabinets with green Viking appliances. Cabinets were built by Fedewa Custom Works. Warm, sunset colors make this kitchen very inviting. Steamboat Springs, Colorado. The cabinets are knotty alder wood, with a stain and glaze we developed here in our shop.
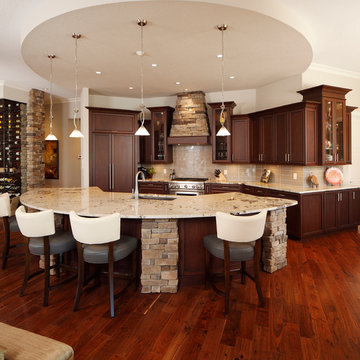
Our custom homes are built on the Space Coast in Brevard County, FL in the growing communities of Melbourne, FL and Viera, FL. As a custom builder in Brevard County we build custom homes in the communities of Wyndham at Duran, Charolais Estates, Casabella, Fairway Lakes and on your own lot.
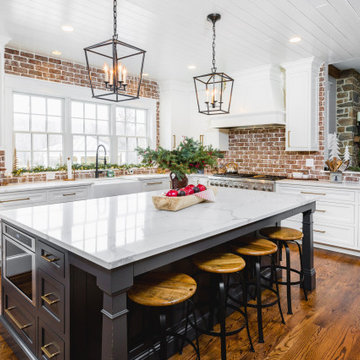
Brand new custom build by University Homes. Cabinetry design by Old Dominion Design. Cabinetry by Woodharbor. Countertop Installation by Eurostonecraft. Lighting by Dulles Electric, Appliances by Ferguson, Plumbing by Thomas Somerville.
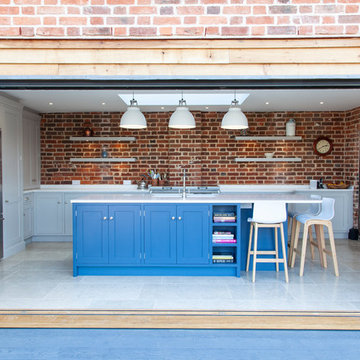
Photo of a transitional u-shaped separate kitchen in Essex with shaker cabinets, blue cabinets, brick splashback, stainless steel appliances, with island, white floor and white benchtop.
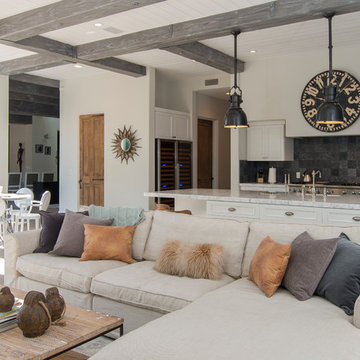
Inspiration for a mid-sized transitional single-wall open plan kitchen in Los Angeles with an undermount sink, recessed-panel cabinets, white cabinets, granite benchtops, black splashback, slate splashback, stainless steel appliances, light hardwood floors, with island, beige floor and grey benchtop.
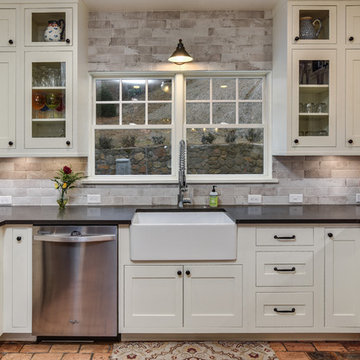
Country u-shaped kitchen in Other with a farmhouse sink, shaker cabinets, white cabinets, beige splashback, brick splashback, stainless steel appliances, brick floors, a peninsula and quartz benchtops.
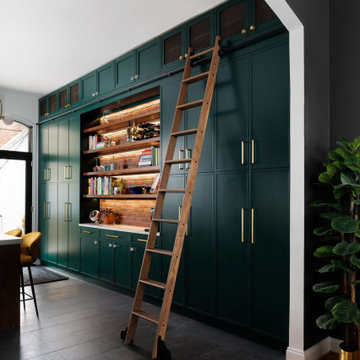
Mid-sized modern single-wall eat-in kitchen in DC Metro with shaker cabinets, green cabinets, brick splashback, grey floor and white benchtop.

New range area has extended counter space at both sides
Mid-sized transitional u-shaped separate kitchen in San Diego with an undermount sink, shaker cabinets, white cabinets, quartz benchtops, blue splashback, brick splashback, stainless steel appliances, laminate floors, with island, brown floor, white benchtop and coffered.
Mid-sized transitional u-shaped separate kitchen in San Diego with an undermount sink, shaker cabinets, white cabinets, quartz benchtops, blue splashback, brick splashback, stainless steel appliances, laminate floors, with island, brown floor, white benchtop and coffered.
Kitchen with Brick Splashback and Slate Splashback Design Ideas
3