Kitchen with Brick Splashback and Travertine Splashback Design Ideas
Refine by:
Budget
Sort by:Popular Today
161 - 180 of 15,729 photos
Item 1 of 3
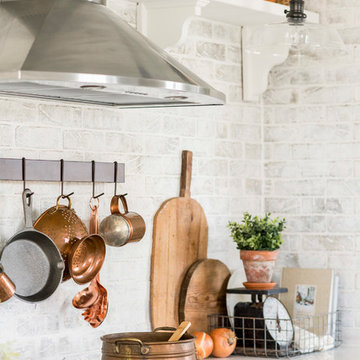
This is an example of a country u-shaped eat-in kitchen in Minneapolis with a farmhouse sink, white cabinets, white splashback, brick splashback, stainless steel appliances, light hardwood floors, with island, beige floor and white benchtop.
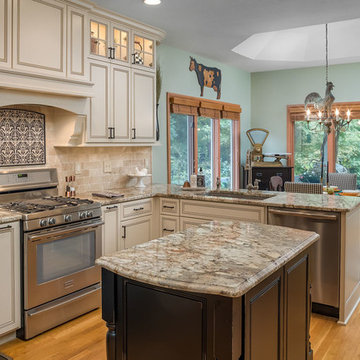
Photo of a large traditional u-shaped eat-in kitchen in Columbus with an undermount sink, beaded inset cabinets, beige cabinets, quartz benchtops, beige splashback, travertine splashback, stainless steel appliances, light hardwood floors, with island, brown floor and beige benchtop.
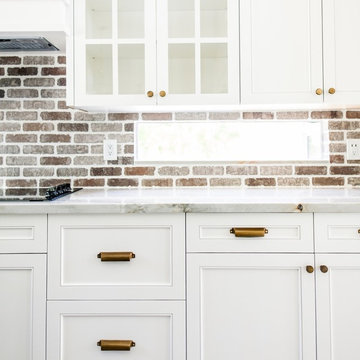
White shaker cabinets contrast the black island and bring lots of natural light to this kitchen. Features same gold pulls on drawers and gold knobs on cabinet doors.
Urban Vision Woodworks
Michael Alaman
602.882.6606
michael.alaman@yahoo.com
Instagram: www.instagram.com/urban_vision_woodworks
Materials Supplied by Peterman Lumber, Inc.
Fontana, CA | Las Vegas, NV | Phoenix, AZ
http://petermanlumber.com/
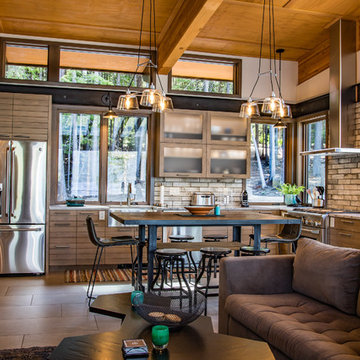
Open Plan view into eat in kitchen with horizontal V groove cabinets, Frosted glass garage doors, Steel and concrete table/ worktop, all exposed plywood ceiling with suspended and wall mount lighting. Board formed concrete walls at fireplace, concrete floors tiles.
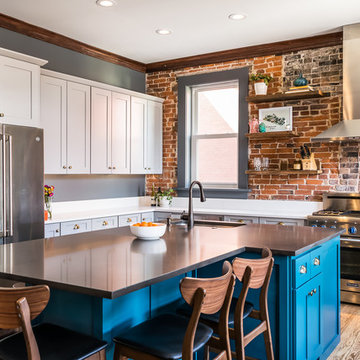
Karen Palmer Photography
Mid-sized eclectic l-shaped kitchen in St Louis with a single-bowl sink, shaker cabinets, quartz benchtops, brick splashback, stainless steel appliances, medium hardwood floors, with island, white benchtop, blue cabinets and brown floor.
Mid-sized eclectic l-shaped kitchen in St Louis with a single-bowl sink, shaker cabinets, quartz benchtops, brick splashback, stainless steel appliances, medium hardwood floors, with island, white benchtop, blue cabinets and brown floor.
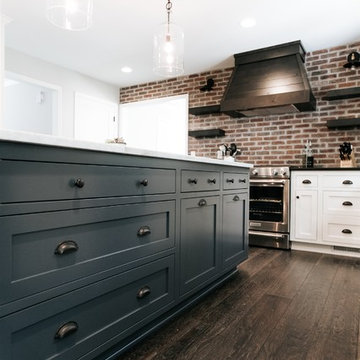
This is an example of a country eat-in kitchen in Minneapolis with red splashback, brick splashback, dark hardwood floors, with island, brown floor, blue cabinets and stainless steel appliances.
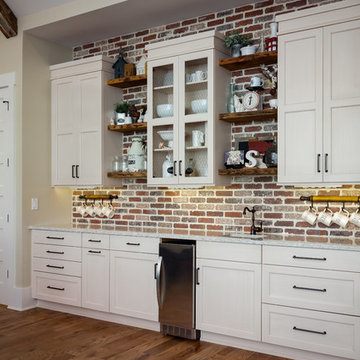
Finished in Vintage Lace, the Coffee Bar boasts an elegant center cabinet with that charming aged chicken wire insert. The open shelves are crafted from reclaimed Pine wood.
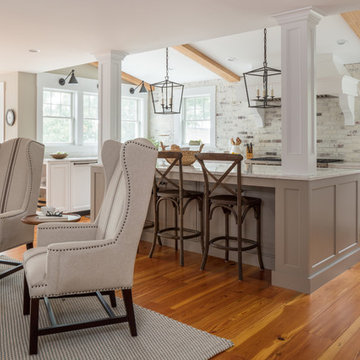
Inspiration for a large contemporary u-shaped eat-in kitchen in Boston with a farmhouse sink, shaker cabinets, white cabinets, marble benchtops, white splashback, brick splashback, stainless steel appliances, medium hardwood floors, with island and brown floor.
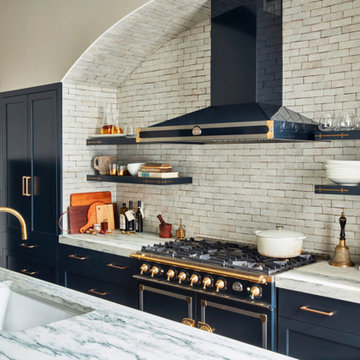
Kitchen
This is an example of a transitional galley kitchen in Philadelphia with an undermount sink, shaker cabinets, blue cabinets, grey splashback, brick splashback, panelled appliances and with island.
This is an example of a transitional galley kitchen in Philadelphia with an undermount sink, shaker cabinets, blue cabinets, grey splashback, brick splashback, panelled appliances and with island.
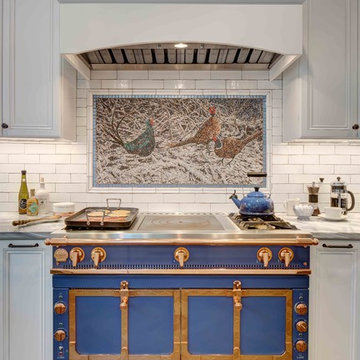
Wing Wong/Memories TTL
Design ideas for a mid-sized transitional u-shaped eat-in kitchen in New York with a farmhouse sink, recessed-panel cabinets, white cabinets, marble benchtops, white splashback, brick splashback, panelled appliances, slate floors, a peninsula and grey floor.
Design ideas for a mid-sized transitional u-shaped eat-in kitchen in New York with a farmhouse sink, recessed-panel cabinets, white cabinets, marble benchtops, white splashback, brick splashback, panelled appliances, slate floors, a peninsula and grey floor.
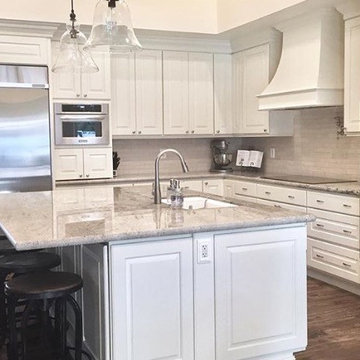
Inspiration for a traditional l-shaped open plan kitchen in Phoenix with an undermount sink, raised-panel cabinets, white cabinets, granite benchtops, brick splashback, porcelain floors, with island and brown floor.
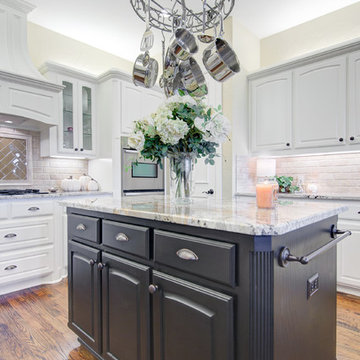
This is an example of a traditional l-shaped open plan kitchen in Dallas with raised-panel cabinets, white cabinets, granite benchtops, beige splashback, brick splashback, stainless steel appliances, medium hardwood floors, with island, brown floor and beige benchtop.
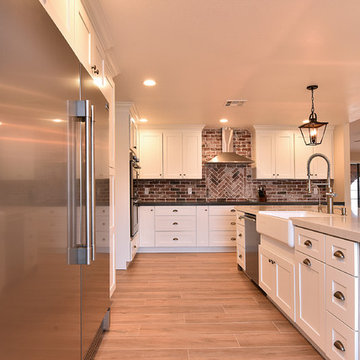
Connie White
This is an example of a large country l-shaped open plan kitchen in Phoenix with a farmhouse sink, shaker cabinets, white cabinets, quartz benchtops, red splashback, brick splashback, stainless steel appliances, light hardwood floors, with island and brown floor.
This is an example of a large country l-shaped open plan kitchen in Phoenix with a farmhouse sink, shaker cabinets, white cabinets, quartz benchtops, red splashback, brick splashback, stainless steel appliances, light hardwood floors, with island and brown floor.
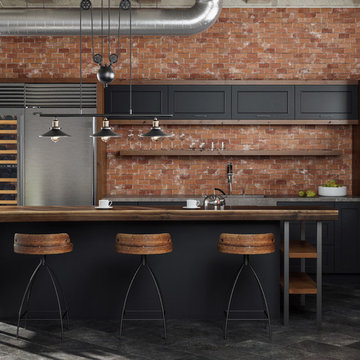
The term “industrial” evokes images of large factories with lots of machinery and moving parts. These cavernous, old brick buildings, built with steel and concrete are being rehabilitated into very desirable living spaces all over the country. Old manufacturing spaces have unique architectural elements that are often reclaimed and repurposed into what is now open residential living space. Exposed ductwork, concrete beams and columns, even the metal frame windows are considered desirable design elements that give a nod to the past.
This unique loft space is a perfect example of the rustic industrial style. The exposed beams, brick walls, and visible ductwork speak to the building’s past. Add a modern kitchen in complementing materials and you have created casual sophistication in a grand space.
Dura Supreme’s Silverton door style in Black paint coordinates beautifully with the black metal frames on the windows. Knotty Alder with a Hazelnut finish lends that rustic detail to a very sleek design. Custom metal shelving provides storage as well a visual appeal by tying all of the industrial details together.
Custom details add to the rustic industrial appeal of this industrial styled kitchen design with Dura Supreme Cabinetry.
Request a FREE Dura Supreme Brochure Packet:
http://www.durasupreme.com/request-brochure
Find a Dura Supreme Showroom near you today:
http://www.durasupreme.com/dealer-locator
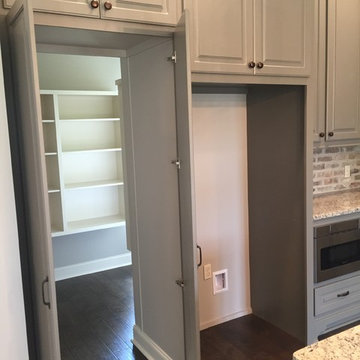
Arts and crafts l-shaped eat-in kitchen in Other with a double-bowl sink, raised-panel cabinets, grey cabinets, granite benchtops, grey splashback, brick splashback, stainless steel appliances, dark hardwood floors and with island.
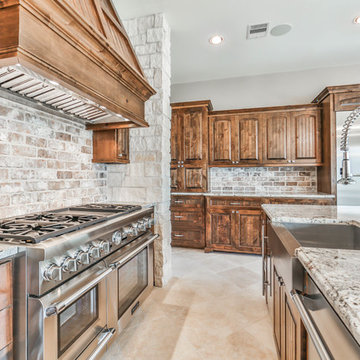
Large country u-shaped open plan kitchen in Houston with a farmhouse sink, beaded inset cabinets, dark wood cabinets, granite benchtops, beige splashback, brick splashback, stainless steel appliances, limestone floors, with island and beige floor.
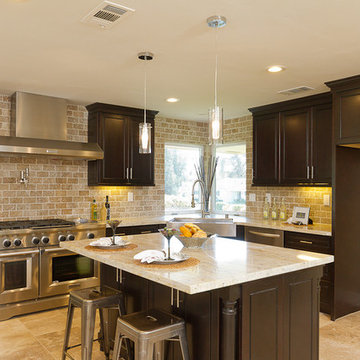
Inspiration for a mid-sized transitional u-shaped open plan kitchen in Sacramento with a farmhouse sink, recessed-panel cabinets, dark wood cabinets, granite benchtops, beige splashback, brick splashback, stainless steel appliances, porcelain floors, with island and beige floor.
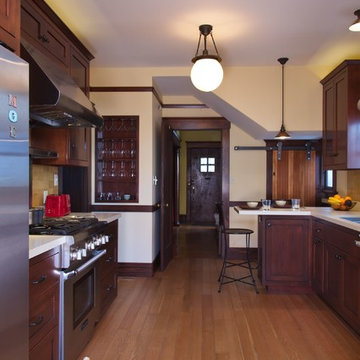
Looking back toward the front of the house, sliding pantry door to right Photo by Sunny Grewal
Mid-sized arts and crafts galley separate kitchen in San Francisco with an undermount sink, shaker cabinets, dark wood cabinets, quartz benchtops, beige splashback, travertine splashback, stainless steel appliances, medium hardwood floors and brown floor.
Mid-sized arts and crafts galley separate kitchen in San Francisco with an undermount sink, shaker cabinets, dark wood cabinets, quartz benchtops, beige splashback, travertine splashback, stainless steel appliances, medium hardwood floors and brown floor.
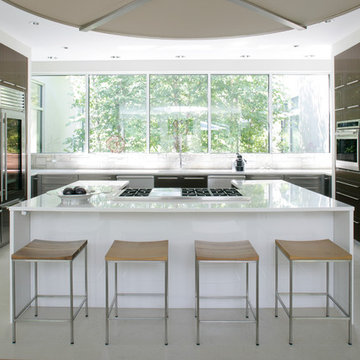
The kitchen and breakfast area are kept simple and modern, featuring glossy flat panel cabinets, modern appliances and finishes, as well as warm woods. The dining area was also given a modern feel, but we incorporated strong bursts of red-orange accents. The organic wooden table, modern dining chairs, and artisan lighting all come together to create an interesting and picturesque interior.
Project Location: The Hamptons. Project designed by interior design firm, Betty Wasserman Art & Interiors. From their Chelsea base, they serve clients in Manhattan and throughout New York City, as well as across the tri-state area and in The Hamptons.
For more about Betty Wasserman, click here: https://www.bettywasserman.com/

A transitional L-shaped kitchen addition with a brick pickett backsplash and a large island.
Inspiration for an expansive transitional l-shaped eat-in kitchen in Columbus with an undermount sink, grey cabinets, quartzite benchtops, white splashback, brick splashback, stainless steel appliances, light hardwood floors, with island, yellow floor and white benchtop.
Inspiration for an expansive transitional l-shaped eat-in kitchen in Columbus with an undermount sink, grey cabinets, quartzite benchtops, white splashback, brick splashback, stainless steel appliances, light hardwood floors, with island, yellow floor and white benchtop.
Kitchen with Brick Splashback and Travertine Splashback Design Ideas
9