Kitchen with Brick Splashback and Window Splashback Design Ideas
Refine by:
Budget
Sort by:Popular Today
21 - 40 of 13,910 photos
Item 1 of 3

Воссоздание кирпичной кладки: BRICKTILES.ru
Дизайн кухни: VIRS ARCH
Фото: Никита Теплицкий
Стилист: Кира Прохорова
Design ideas for a mid-sized industrial galley eat-in kitchen in Moscow with a double-bowl sink, marble benchtops, red splashback, brick splashback, black appliances, with island, grey floor, black benchtop and recessed.
Design ideas for a mid-sized industrial galley eat-in kitchen in Moscow with a double-bowl sink, marble benchtops, red splashback, brick splashback, black appliances, with island, grey floor, black benchtop and recessed.

This is an example of a small industrial l-shaped eat-in kitchen in New York with an undermount sink, shaker cabinets, white cabinets, red splashback, brick splashback, stainless steel appliances, grey benchtop, laminate floors, a peninsula and grey floor.

Looking from the kitchen to the living room, floor to ceiling windows connect the house to the surrounding landscape. The board-formed concrete wall and stained oak emphasize natural materials and the house's connection to it's site.
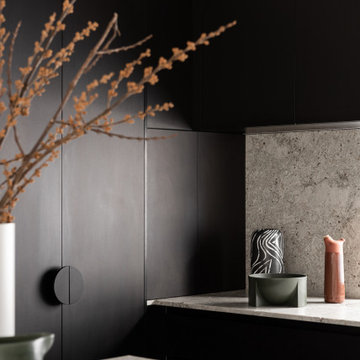
Settled within a graffiti-covered laneway in the trendy heart of Mt Lawley you will find this four-bedroom, two-bathroom home.
The owners; a young professional couple wanted to build a raw, dark industrial oasis that made use of every inch of the small lot. Amenities aplenty, they wanted their home to complement the urban inner-city lifestyle of the area.
One of the biggest challenges for Limitless on this project was the small lot size & limited access. Loading materials on-site via a narrow laneway required careful coordination and a well thought out strategy.
Paramount in bringing to life the client’s vision was the mixture of materials throughout the home. For the second story elevation, black Weathertex Cladding juxtaposed against the white Sto render creates a bold contrast.
Upon entry, the room opens up into the main living and entertaining areas of the home. The kitchen crowns the family & dining spaces. The mix of dark black Woodmatt and bespoke custom cabinetry draws your attention. Granite benchtops and splashbacks soften these bold tones. Storage is abundant.
Polished concrete flooring throughout the ground floor blends these zones together in line with the modern industrial aesthetic.
A wine cellar under the staircase is visible from the main entertaining areas. Reclaimed red brickwork can be seen through the frameless glass pivot door for all to appreciate — attention to the smallest of details in the custom mesh wine rack and stained circular oak door handle.
Nestled along the north side and taking full advantage of the northern sun, the living & dining open out onto a layered alfresco area and pool. Bordering the outdoor space is a commissioned mural by Australian illustrator Matthew Yong, injecting a refined playfulness. It’s the perfect ode to the street art culture the laneways of Mt Lawley are so famous for.
Engineered timber flooring flows up the staircase and throughout the rooms of the first floor, softening the private living areas. Four bedrooms encircle a shared sitting space creating a contained and private zone for only the family to unwind.
The Master bedroom looks out over the graffiti-covered laneways bringing the vibrancy of the outside in. Black stained Cedarwest Squareline cladding used to create a feature bedhead complements the black timber features throughout the rest of the home.
Natural light pours into every bedroom upstairs, designed to reflect a calamity as one appreciates the hustle of inner city living outside its walls.
Smart wiring links each living space back to a network hub, ensuring the home is future proof and technology ready. An intercom system with gate automation at both the street and the lane provide security and the ability to offer guests access from the comfort of their living area.
Every aspect of this sophisticated home was carefully considered and executed. Its final form; a modern, inner-city industrial sanctuary with its roots firmly grounded amongst the vibrant urban culture of its surrounds.
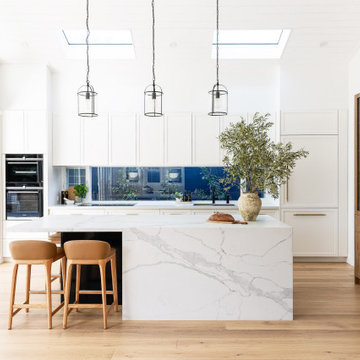
Integrated bespoke cabinetry, butlers pantry and feature island bench are just some of the features of this functional and beautiful kitchen.
Inspiration for a large beach style galley kitchen in Sydney with shaker cabinets, white cabinets, marble benchtops, with island, white benchtop, vaulted, timber, window splashback, panelled appliances, medium hardwood floors and brown floor.
Inspiration for a large beach style galley kitchen in Sydney with shaker cabinets, white cabinets, marble benchtops, with island, white benchtop, vaulted, timber, window splashback, panelled appliances, medium hardwood floors and brown floor.
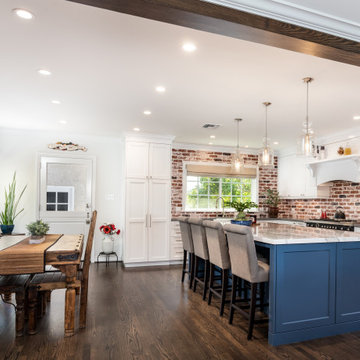
We transformed an enclosed kitchen and its adjacent formal dining room into this airy and light-flooded great room! Brick backsplash, black appliances and tastefully selected fixtures combine to form a beautiful rustic take on the beloved farmhouse kitchen.
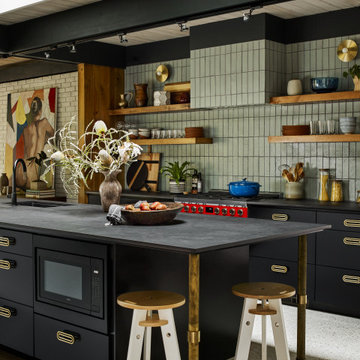
Juxtaposed to warm finishes the minty green brick backsplash gives range to this kitchen range.
DESIGN
Jessica Davis
PHOTOS
Emily Followill Photography
Tile Shown: Glazed Thin Brick in San Gabriel

We created a practical, L-shaped kitchen layout with an island bench integrated into the “golden triangle” that reduces steps between sink, stovetop and refrigerator for efficient use of space and ergonomics.
Instead of a splashback, windows are slotted in between the kitchen benchtop and overhead cupboards to allow natural light to enter the generous kitchen space. Overhead cupboards have been stretched to ceiling height to maximise storage space.
Timber screening was installed on the kitchen ceiling and wrapped down to form a bookshelf in the living area, then linked to the timber flooring. This creates a continuous flow and draws attention from the living area to establish an ambience of natural warmth, creating a minimalist and elegant kitchen.
The island benchtop is covered with extra large format porcelain tiles in a 'Calacatta' profile which are have the look of marble but are scratch and stain resistant. The 'crisp white' finish applied on the overhead cupboards blends well into the 'natural oak' look over the lower cupboards to balance the neutral timber floor colour.
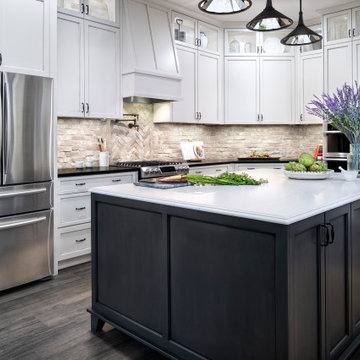
Photo of a mid-sized country kitchen in Austin with shaker cabinets, white cabinets, brick splashback, stainless steel appliances, laminate floors, with island, grey floor, white benchtop, grey splashback and quartz benchtops.
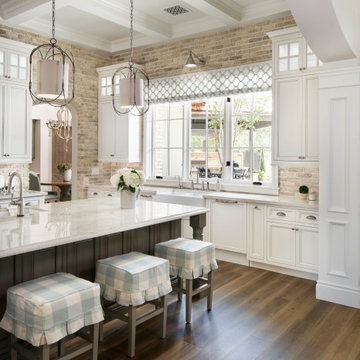
Inspiration for an u-shaped open plan kitchen in Phoenix with white cabinets, quartzite benchtops, brick splashback, medium hardwood floors, with island and recessed-panel cabinets.
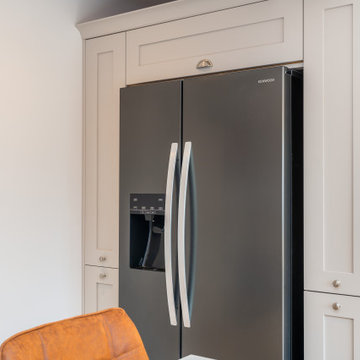
Painted Cashmere Shaker with Butler sink and American Style Fridge Freezer
Inspiration for a large traditional single-wall open plan kitchen in Hertfordshire with a farmhouse sink, shaker cabinets, beige cabinets, quartzite benchtops, white splashback, brick splashback, stainless steel appliances, laminate floors, with island, multi-coloured floor and white benchtop.
Inspiration for a large traditional single-wall open plan kitchen in Hertfordshire with a farmhouse sink, shaker cabinets, beige cabinets, quartzite benchtops, white splashback, brick splashback, stainless steel appliances, laminate floors, with island, multi-coloured floor and white benchtop.
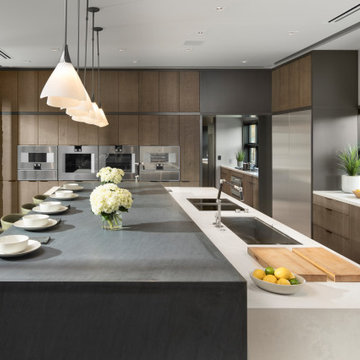
Organic Farm to Fork design concept. Fruit ad vegetables grown on site can be cleaned in the the mudroom and prepared for storage, preservation or cooking in the prep kitchen. A kitchen designed for interactive entertaining, large family gatherings or intimate chef demonstrations.
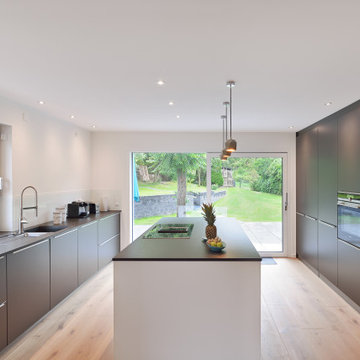
Durch den Wegfall der beiden Loggien konnten Küche und Esszimmer vergrößert werden. Außerdem wurden die Räume durch einen Wanddurchbruch vereint – der Blick reicht nun vom Esszimmer bis in den Garten.
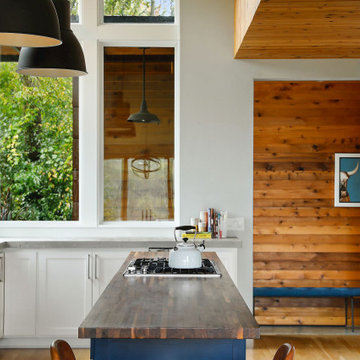
Photo of a country l-shaped separate kitchen in Minneapolis with shaker cabinets, white cabinets, window splashback, light hardwood floors, with island and grey benchtop.
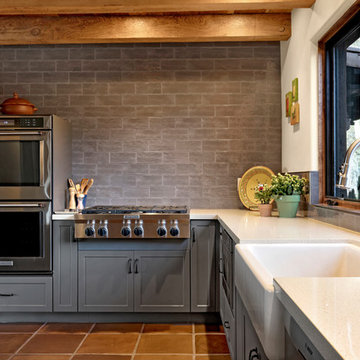
PC: Shane Baker Studios
Design ideas for a large u-shaped eat-in kitchen in Phoenix with a farmhouse sink, shaker cabinets, grey cabinets, wood benchtops, grey splashback, brick splashback, stainless steel appliances, terra-cotta floors, with island, brown floor and brown benchtop.
Design ideas for a large u-shaped eat-in kitchen in Phoenix with a farmhouse sink, shaker cabinets, grey cabinets, wood benchtops, grey splashback, brick splashback, stainless steel appliances, terra-cotta floors, with island, brown floor and brown benchtop.
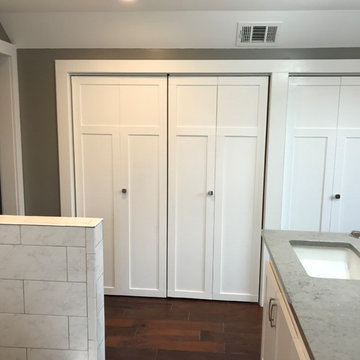
Photo of a large modern u-shaped kitchen pantry in New York with an undermount sink, shaker cabinets, white cabinets, quartz benchtops, brown splashback, brick splashback, stainless steel appliances, medium hardwood floors, with island, brown floor and grey benchtop.
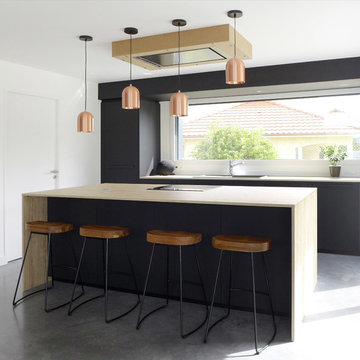
Avec son effet bois et son Fenix noir, cette cuisine adopte un style tout à fait contemporain. Les suspensions cuivrées et les tabourets en bois et métal noir mettent en valeur l'îlot central, devant le plan de travail principal.
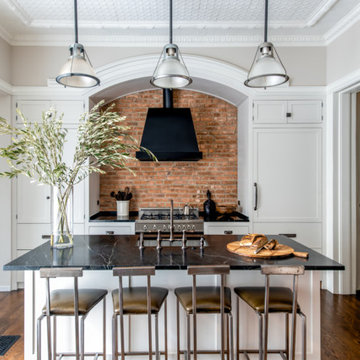
Design ideas for a traditional galley kitchen in New York with an undermount sink, shaker cabinets, white cabinets, red splashback, brick splashback, stainless steel appliances, dark hardwood floors, with island, brown floor and black benchtop.
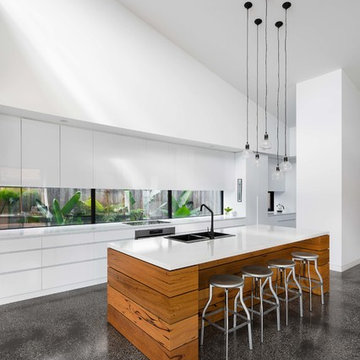
Kitchen and living space with high ceiling and pitched roof.
Design ideas for a mid-sized contemporary galley kitchen in Melbourne with flat-panel cabinets, white cabinets, marble benchtops, white splashback, concrete floors, with island, grey floor, white benchtop, a double-bowl sink, window splashback and stainless steel appliances.
Design ideas for a mid-sized contemporary galley kitchen in Melbourne with flat-panel cabinets, white cabinets, marble benchtops, white splashback, concrete floors, with island, grey floor, white benchtop, a double-bowl sink, window splashback and stainless steel appliances.
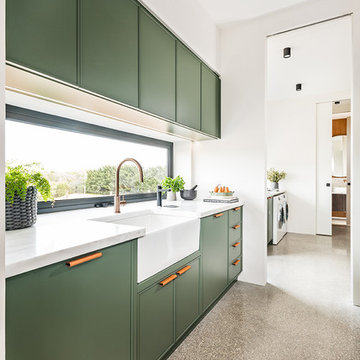
The scullery from our Love Shack TV project . This is a pantry space that leads from the kitchen through to the laundry/mudroom. The scullery is equipped with a sink, integrated dishwasher, fridge and lots of tall pantry cabinetry with roll-out shelves.
Designed By: Rex Hirst
Photographed By: Tim Turner
Kitchen with Brick Splashback and Window Splashback Design Ideas
2