Kitchen with Brown Benchtop and Green Benchtop Design Ideas
Refine by:
Budget
Sort by:Popular Today
141 - 160 of 30,025 photos
Item 1 of 3
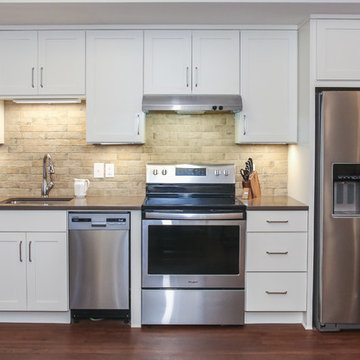
Basement In-Law Suite Addition
Inspiration for a mid-sized transitional single-wall eat-in kitchen in Atlanta with an undermount sink, shaker cabinets, white cabinets, quartz benchtops, multi-coloured splashback, ceramic splashback, stainless steel appliances, no island, brown floor and brown benchtop.
Inspiration for a mid-sized transitional single-wall eat-in kitchen in Atlanta with an undermount sink, shaker cabinets, white cabinets, quartz benchtops, multi-coloured splashback, ceramic splashback, stainless steel appliances, no island, brown floor and brown benchtop.
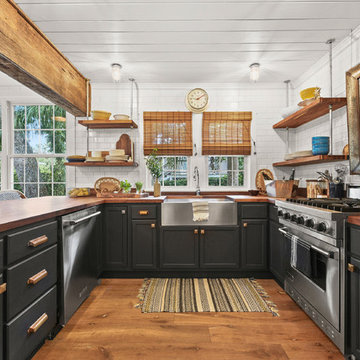
Beach style u-shaped kitchen in Jacksonville with a farmhouse sink, recessed-panel cabinets, black cabinets, wood benchtops, white splashback, subway tile splashback, stainless steel appliances, medium hardwood floors, a peninsula, brown floor and brown benchtop.
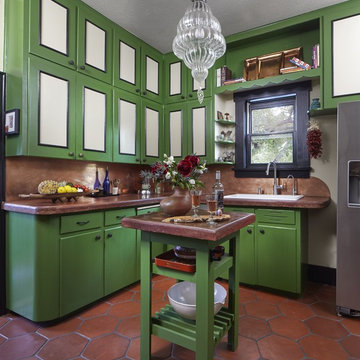
This is an example of a l-shaped kitchen in Denver with a drop-in sink, flat-panel cabinets, green cabinets, brown splashback, stainless steel appliances, terra-cotta floors, with island, brown floor and brown benchtop.
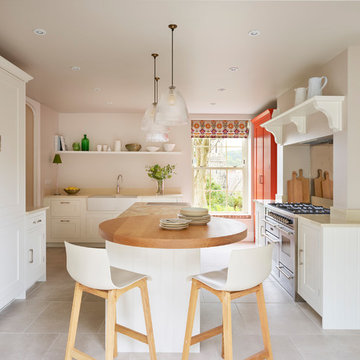
This is an example of a transitional u-shaped separate kitchen in London with a farmhouse sink, shaker cabinets, white cabinets, wood benchtops, stainless steel appliances, with island, beige floor and brown benchtop.
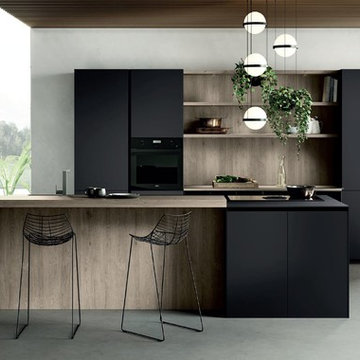
From Kitchen to Living Room. We do that.
Photo of a mid-sized modern galley open plan kitchen in San Francisco with a drop-in sink, flat-panel cabinets, black cabinets, wood benchtops, black appliances, concrete floors, with island, grey floor and brown benchtop.
Photo of a mid-sized modern galley open plan kitchen in San Francisco with a drop-in sink, flat-panel cabinets, black cabinets, wood benchtops, black appliances, concrete floors, with island, grey floor and brown benchtop.
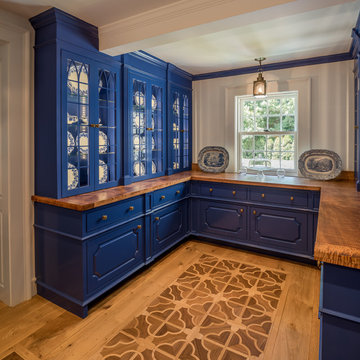
Angle Eye Photography
DAS Custom Builders
Inspiration for a mid-sized traditional u-shaped kitchen pantry in New York with raised-panel cabinets, blue cabinets, wood benchtops, light hardwood floors, beige floor and brown benchtop.
Inspiration for a mid-sized traditional u-shaped kitchen pantry in New York with raised-panel cabinets, blue cabinets, wood benchtops, light hardwood floors, beige floor and brown benchtop.
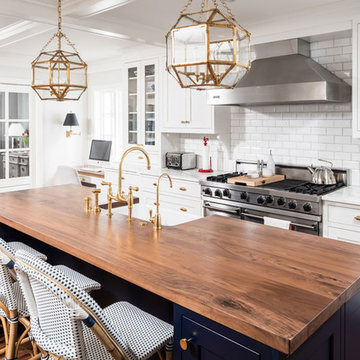
Center island with rich, blue Greenfield cabinetry and wood countertop.
Photo of a traditional open plan kitchen in Minneapolis with wood benchtops, medium hardwood floors, with island, brown benchtop, a farmhouse sink, shaker cabinets, white cabinets, white splashback, subway tile splashback, coloured appliances and brown floor.
Photo of a traditional open plan kitchen in Minneapolis with wood benchtops, medium hardwood floors, with island, brown benchtop, a farmhouse sink, shaker cabinets, white cabinets, white splashback, subway tile splashback, coloured appliances and brown floor.
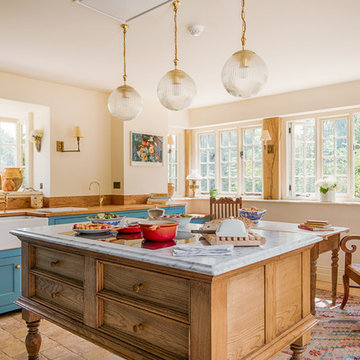
Alterations to an idyllic Cotswold Cottage in Gloucestershire. The works included complete internal refurbishment, together with an entirely new panelled Dining Room, a small oak framed bay window extension to the Kitchen and a new Boot Room / Utility extension.
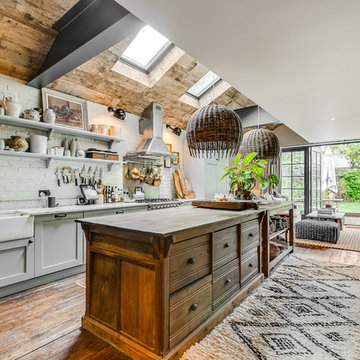
Photo of a mid-sized tropical galley open plan kitchen in London with a farmhouse sink, shaker cabinets, grey cabinets, wood benchtops, white splashback, brick splashback, medium hardwood floors, with island, brown floor and brown benchtop.
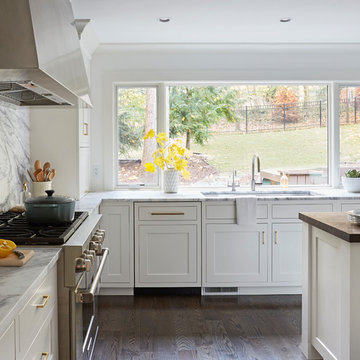
Free ebook, Creating the Ideal Kitchen. DOWNLOAD NOW
Working with this Glen Ellyn client was so much fun the first time around, we were thrilled when they called to say they were considering moving across town and might need some help with a bit of design work at the new house.
The kitchen in the new house had been recently renovated, but it was not exactly what they wanted. What started out as a few tweaks led to a pretty big overhaul of the kitchen, mudroom and laundry room. Luckily, we were able to use re-purpose the old kitchen cabinetry and custom island in the remodeling of the new laundry room — win-win!
As parents of two young girls, it was important for the homeowners to have a spot to store equipment, coats and all the “behind the scenes” necessities away from the main part of the house which is a large open floor plan. The existing basement mudroom and laundry room had great bones and both rooms were very large.
To make the space more livable and comfortable, we laid slate tile on the floor and added a built-in desk area, coat/boot area and some additional tall storage. We also reworked the staircase, added a new stair runner, gave a facelift to the walk-in closet at the foot of the stairs, and built a coat closet. The end result is a multi-functional, large comfortable room to come home to!
Just beyond the mudroom is the new laundry room where we re-used the cabinets and island from the original kitchen. The new laundry room also features a small powder room that used to be just a toilet in the middle of the room.
You can see the island from the old kitchen that has been repurposed for a laundry folding table. The other countertops are maple butcherblock, and the gold accents from the other rooms are carried through into this room. We were also excited to unearth an existing window and bring some light into the room.
Designed by: Susan Klimala, CKD, CBD
Photography by: Michael Alan Kaskel
For more information on kitchen and bath design ideas go to: www.kitchenstudio-ge.com
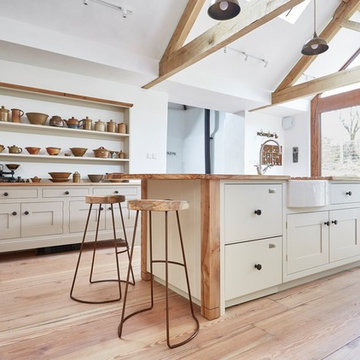
Paul Ryan Goff
This is an example of a mid-sized traditional galley open plan kitchen in Devon with a farmhouse sink, shaker cabinets, beige cabinets, wood benchtops, beige splashback, ceramic splashback, stainless steel appliances, medium hardwood floors, with island, brown floor and brown benchtop.
This is an example of a mid-sized traditional galley open plan kitchen in Devon with a farmhouse sink, shaker cabinets, beige cabinets, wood benchtops, beige splashback, ceramic splashback, stainless steel appliances, medium hardwood floors, with island, brown floor and brown benchtop.
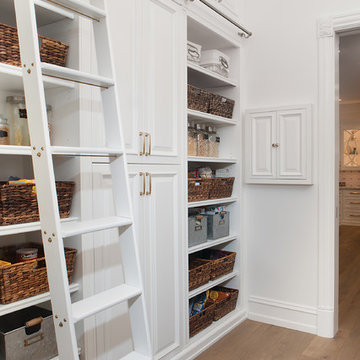
Design ideas for a large traditional l-shaped kitchen pantry in Phoenix with a farmhouse sink, raised-panel cabinets, white cabinets, wood benchtops, multi-coloured splashback, coloured appliances, medium hardwood floors, multiple islands, brown floor and brown benchtop.
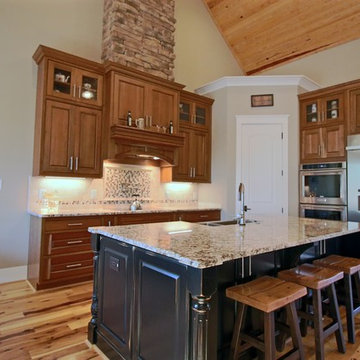
Nicola Squires - Carolina Full Motion
Photo of a mid-sized transitional l-shaped kitchen pantry in Raleigh with a farmhouse sink, raised-panel cabinets, medium wood cabinets, granite benchtops, multi-coloured splashback, glass tile splashback, stainless steel appliances, light hardwood floors, with island, beige floor and brown benchtop.
Photo of a mid-sized transitional l-shaped kitchen pantry in Raleigh with a farmhouse sink, raised-panel cabinets, medium wood cabinets, granite benchtops, multi-coloured splashback, glass tile splashback, stainless steel appliances, light hardwood floors, with island, beige floor and brown benchtop.
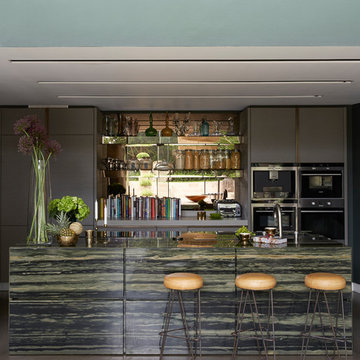
This characterful kitchen by bespoke experts Mowlem & Co achieves its fascinating individuality via a harmony of unusual finishes and materials. The striking centrepiece island unit in ‘verde bamboo’ granite is complemented by cabinetry with an intriguing textile finish. Mowlem & Co worked with a specialist upholsterer to achieve the beautifully rear-stitched, vinyl-wrapped doors. Chunky glass shelves with LED light flooding in from above and below are off-set from a mirrored splashback and further distinctive details include bespoke bronze handles and cement effect quartz worktops on the wall units.
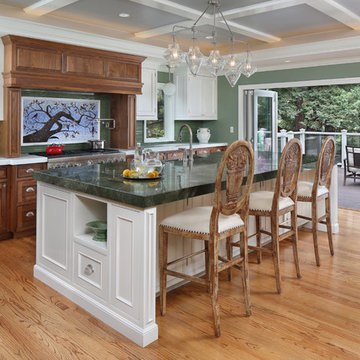
Combination of Walnut and Painted cabinetry. Flush inset style, butt hinges, thick counters. Bernard Andre photography.
Design ideas for a large traditional single-wall eat-in kitchen in San Francisco with beaded inset cabinets, green splashback, subway tile splashback, stainless steel appliances, with island, light hardwood floors, medium wood cabinets and green benchtop.
Design ideas for a large traditional single-wall eat-in kitchen in San Francisco with beaded inset cabinets, green splashback, subway tile splashback, stainless steel appliances, with island, light hardwood floors, medium wood cabinets and green benchtop.
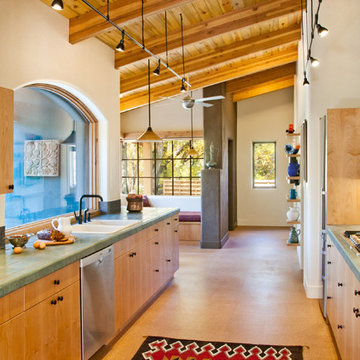
Maggie Flickinger
Photo of a galley kitchen in Denver with a drop-in sink, flat-panel cabinets, light wood cabinets and green benchtop.
Photo of a galley kitchen in Denver with a drop-in sink, flat-panel cabinets, light wood cabinets and green benchtop.
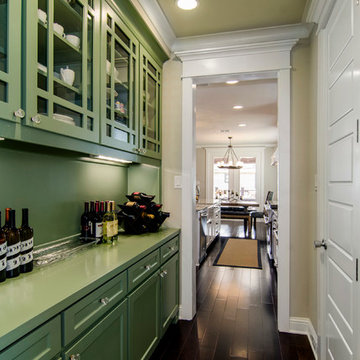
Design ideas for a traditional kitchen in Dallas with glass-front cabinets, green cabinets, green splashback and green benchtop.
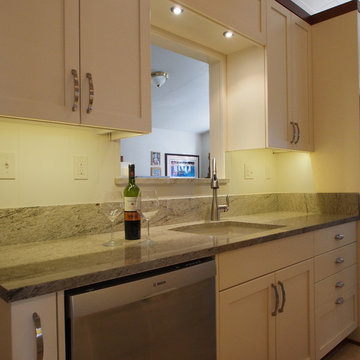
A full sized refrigerator, dishwasher, ovens and cooktop feel 'just right' in this organized galley kitchen, leaving plenty of space for cabinetry and countertops.
Photo: A Kitchen That Works LLC
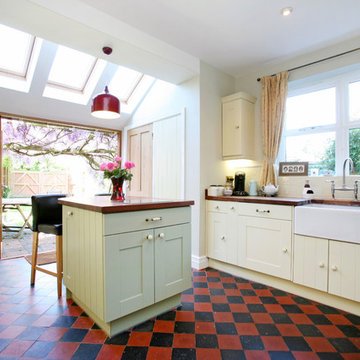
MJAS
Design ideas for a traditional separate kitchen in London with a farmhouse sink, yellow cabinets, wood benchtops, multi-coloured floor and brown benchtop.
Design ideas for a traditional separate kitchen in London with a farmhouse sink, yellow cabinets, wood benchtops, multi-coloured floor and brown benchtop.
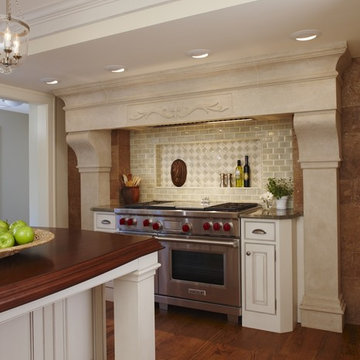
The unique design challenge in this early 20th century Georgian Colonial was the complete disconnect of the kitchen to the rest of the home. In order to enter the kitchen, you were required to walk through a formal space. The homeowners wanted to connect the kitchen and garage through an informal area, which resulted in building an addition off the rear of the garage. This new space integrated a laundry room, mudroom and informal entry into the re-designed kitchen. Additionally, 25” was taken out of the oversized formal dining room and added to the kitchen. This gave the extra room necessary to make significant changes to the layout and traffic pattern in the kitchen.
By creating a large furniture style island to comfortably seat 3, possibilities were opened elsewhere on exterior walls. A spacious hearth was created to incorporate a 48” commercial range in the existing nook area. The space gained from the dining room allowed for a fully integrated refrigerator and microwave drawer. This created an “L” for prep and clean up with room for a small wine bar and pantry storage.
Many specialty items were used to create a warm beauty in this new room. Custom cabinetry with inset doors and a hand painted, glazed finish paired well with the gorgeous 3 ½” thick cherry island top. The granite was special ordered from Italy to coordinate with the hand made tile backsplash and limestone surrounding the stone hearth.
Beth Singer Photography
Kitchen with Brown Benchtop and Green Benchtop Design Ideas
8