Kitchen with Brown Benchtop and Orange Benchtop Design Ideas
Refine by:
Budget
Sort by:Popular Today
101 - 120 of 27,367 photos
Item 1 of 3
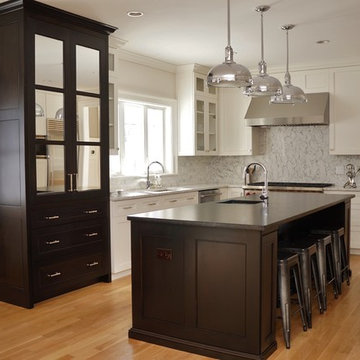
This kitchen design combines several elements with 4 door styles, cherry & painted cabinets. They all flow together to give this kitchen a gorgeous designer look.
Notice: 50" Full Height Shaker Doors,
Full Height Double Upper Glass Doors,
Mirrored Cherry Hutch Doors & Shorter Wine Glass Doors on the opposite wall.
Cabinet Style: European Frameless with Full Overlay Doors.
Doorstyle: Shaker Flat Panel with Small Hand-Applied Beadwork,
Paint Color: Dove White by Ben Moore,
Cherry Stain: Ebony Custom Mix.
Hand-Crafted by Taylor Made Cabinets in Leominster MA.
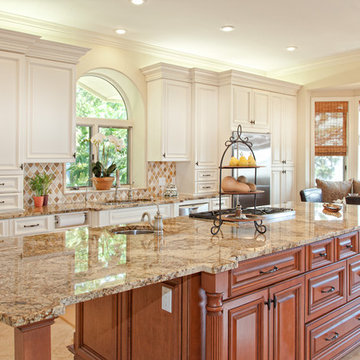
Credit: Ron Rosenzweig
Design ideas for a large traditional galley eat-in kitchen in Miami with an undermount sink, raised-panel cabinets, granite benchtops, stainless steel appliances, medium wood cabinets, beige splashback, ceramic splashback, ceramic floors, with island, beige floor and brown benchtop.
Design ideas for a large traditional galley eat-in kitchen in Miami with an undermount sink, raised-panel cabinets, granite benchtops, stainless steel appliances, medium wood cabinets, beige splashback, ceramic splashback, ceramic floors, with island, beige floor and brown benchtop.
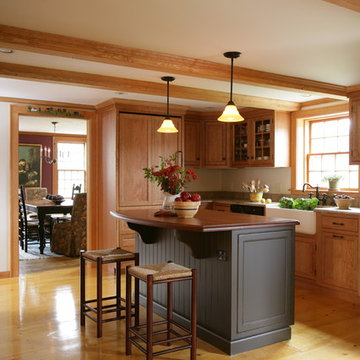
Photo of a mid-sized arts and crafts separate kitchen in Boston with a farmhouse sink, wood benchtops, light wood cabinets, panelled appliances, light hardwood floors, with island, beige floor and brown benchtop.
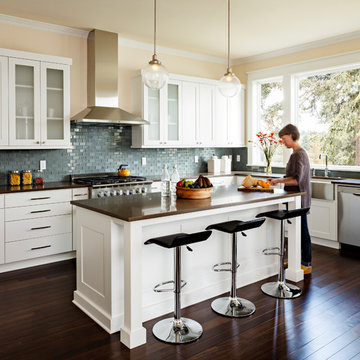
This spacious kitchen with beautiful views features a prefinished cherry flooring with a very dark stain. We custom made the white shaker cabinets and paired them with a rich brown quartz composite countertop. A slate blue glass subway tile adorns the backsplash. We fitted the kitchen with a stainless steel apron sink. The same white and brown color palette has been used for the island. We also equipped the island area with modern pendant lighting and bar stools for seating.
Project by Portland interior design studio Jenni Leasia Interior Design. Also serving Lake Oswego, West Linn, Vancouver, Sherwood, Camas, Oregon City, Beaverton, and the whole of Greater Portland.
For more about Jenni Leasia Interior Design, click here: https://www.jennileasiadesign.com/
To learn more about this project, click here:
https://www.jennileasiadesign.com/lake-oswego
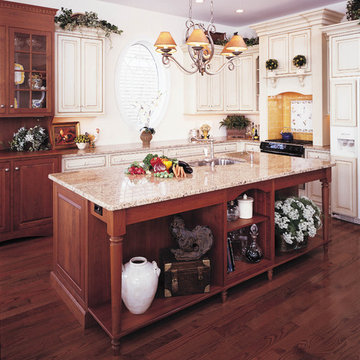
This newly construction Victorian styled Home has an open floor plan and takes advantage of it's spectacular oven view. Hand distressed cabinetry was designed to accommodate an open floor plan.
The large center Island separates the work side of the kitchen but adds visual interest by adding open shelving to the back of the island. The large peninsula bar was added to hide a structural column and divides the great room from the kitchen.
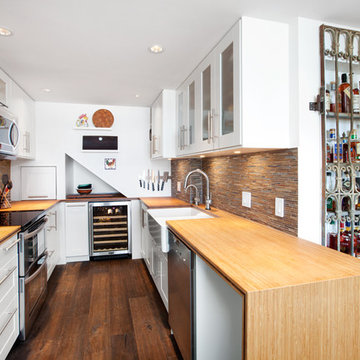
IKEA kitchen marvel:
Professional consultants, Dave & Karen like to entertain and truly maximized the practical with the aesthetically fun in this kitchen remodel of their Fairview condo in Vancouver B.C. With a budget of about $55,000 and 120 square feet, working with their contractor, Alair Homes, they took their time to thoughtfully design and focus their money where it would pay off in the reno. Karen wanted ample wine storage and Dave wanted a considerable liquor case. The result? A 3 foot deep custom pullout red wine rack that holds 40 bottles of red, nicely tucked in beside a white wine fridge that also holds another 40 bottles of white. They sourced a 140-year-old wrought iron gate that fit the wall space, and re-purposed it as a functional art piece to frame a custom 30 bottle whiskey shelf.
Durability and value were themes throughout the project. Bamboo laminated counter tops that wrap the entire kitchen and finish in a waterfall end are beautiful and sustainable. Contrasting with the dark reclaimed, hand hewn, wide plank wood floor and homestead enamel sink, its a wonderful blend of old and new. Nice appliance features include the European style Liebherr integrated fridge and instant hot water tap.
The original kitchen had Ikea cabinets and the owners wanted to keep the sleek styling and re-use the existing cabinets. They spent some time on Houzz and made their own idea book. Confident with good ideas, they set out to purchase additional Ikea cabinet pieces to create the new vision. Walls were moved and structural posts created to accommodate the new configuration. One area that was a challenge was at the end of the U shaped kitchen. There are stairs going to the loft and roof top deck (amazing views of downtown Vancouver!), and the stairs cut an angle through the cupboard area and created a void underneath them. Ideas like a cabinet man size door to a hidden room were contemplated, but in the end a unifying idea and space creator was decided on. Put in a custom appliance garage on rollers that is 3 feet deep and rolls into the void under the stairs, and is large enough to hide everything! And under the counter is room for the famous wine rack and cooler.
The result is a chic space that is comfy and inviting and keeps the urban flair the couple loves.
http://www.alairhomes.com/vancouver
©Ema Peter
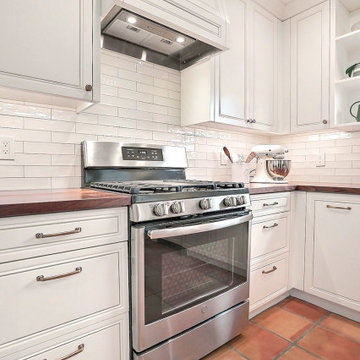
The walnut counter tops are the star in this farmhouse inspired kitchen. This hundred year old house deserved a kitchen that would be true to its history yet modern and beautiful. We went with country inspired features like the banquette, copper pendant, and apron sink. The cabinet hardware and faucet are a soft bronze finish. The cabinets a warm white and walls a lovely natural green. We added plenty of storage with the addition of the bar with cabinets and floating shelves. The banquette features storage along with custom cushions.
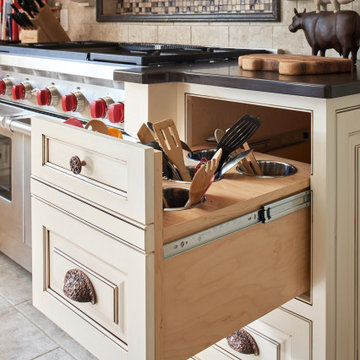
Design ideas for a large l-shaped kitchen in Other with a farmhouse sink, beaded inset cabinets, beige cabinets, quartz benchtops, beige splashback, porcelain splashback, stainless steel appliances, porcelain floors, with island, beige floor and brown benchtop.
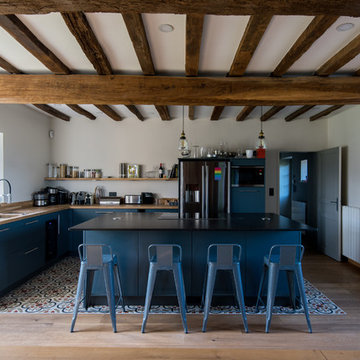
Country l-shaped kitchen in Paris with flat-panel cabinets, blue cabinets, wood benchtops, black appliances, with island, multi-coloured floor and brown benchtop.
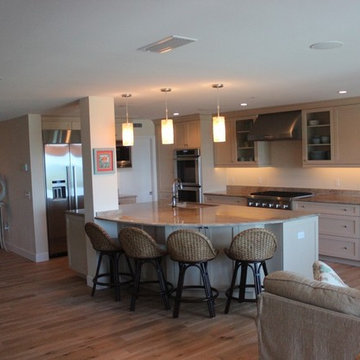
Large beach style l-shaped open plan kitchen in Tampa with an undermount sink, shaker cabinets, white cabinets, granite benchtops, stainless steel appliances, light hardwood floors, with island, beige floor and brown benchtop.
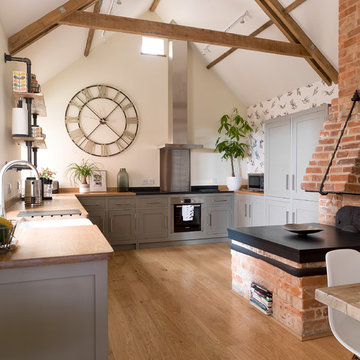
neil davis
Design ideas for a mid-sized country u-shaped open plan kitchen in Other with a farmhouse sink, recessed-panel cabinets, grey cabinets, wood benchtops, beige floor, brown benchtop, panelled appliances, medium hardwood floors and no island.
Design ideas for a mid-sized country u-shaped open plan kitchen in Other with a farmhouse sink, recessed-panel cabinets, grey cabinets, wood benchtops, beige floor, brown benchtop, panelled appliances, medium hardwood floors and no island.

meero
This is an example of a small contemporary u-shaped separate kitchen in Paris with blue cabinets, laminate benchtops, blue splashback, mosaic tile splashback, no island and brown benchtop.
This is an example of a small contemporary u-shaped separate kitchen in Paris with blue cabinets, laminate benchtops, blue splashback, mosaic tile splashback, no island and brown benchtop.
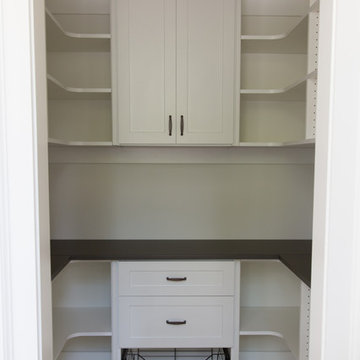
This pantry was completed in white with shaker style drawers and doors and oil rubbed bronze hardware. The counter top is a matte finish to match the hardware. Corner shelves maximize the space with wire storage baskets for more diversity and functionality. There are also vertical storage shelves for large baking sheets or serving plates.
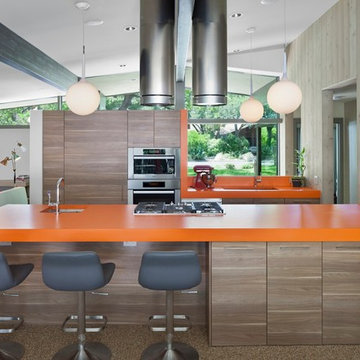
Andrea Calo
Mid-sized midcentury galley open plan kitchen in Austin with an undermount sink, flat-panel cabinets, medium wood cabinets, stainless steel appliances, with island, quartz benchtops, brown floor and orange benchtop.
Mid-sized midcentury galley open plan kitchen in Austin with an undermount sink, flat-panel cabinets, medium wood cabinets, stainless steel appliances, with island, quartz benchtops, brown floor and orange benchtop.
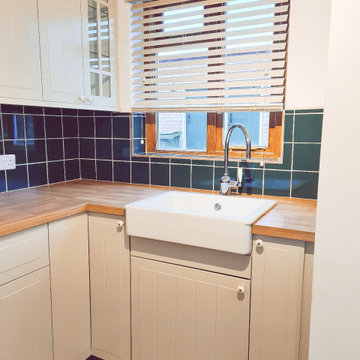
Inspiration for a mid-sized traditional separate kitchen in Buckinghamshire with a farmhouse sink, wood benchtops, green splashback, porcelain splashback, laminate floors, no island, brown floor and brown benchtop.
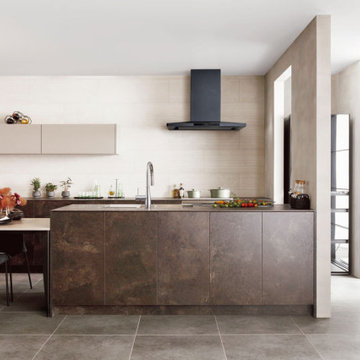
This is an example of a modern galley eat-in kitchen in Tokyo with an undermount sink, beaded inset cabinets, brown cabinets, laminate benchtops, white splashback, ceramic splashback, no island, grey floor and brown benchtop.

Inspiration for a large contemporary u-shaped kitchen in Paris with an integrated sink, beaded inset cabinets, green cabinets, wood benchtops, white splashback, ceramic splashback, panelled appliances, ceramic floors, with island, multi-coloured floor and brown benchtop.

Butcher Block Shelving
IKEA Kitchen Cabinets and Appliances
Anthropologie Dishes
Restoration Hardware Wall Lights
Vintage Accessories
Design ideas for a small country galley eat-in kitchen in DC Metro with a farmhouse sink, shaker cabinets, white cabinets, wood benchtops, white splashback, stainless steel appliances, concrete floors, with island, grey floor, brown benchtop and exposed beam.
Design ideas for a small country galley eat-in kitchen in DC Metro with a farmhouse sink, shaker cabinets, white cabinets, wood benchtops, white splashback, stainless steel appliances, concrete floors, with island, grey floor, brown benchtop and exposed beam.

Кухня-столовая с раковиной у окна и обеденной зоной.
Mid-sized contemporary single-wall eat-in kitchen in Saint Petersburg with a single-bowl sink, flat-panel cabinets, beige cabinets, solid surface benchtops, stainless steel appliances, medium hardwood floors, brown floor, brown benchtop and timber.
Mid-sized contemporary single-wall eat-in kitchen in Saint Petersburg with a single-bowl sink, flat-panel cabinets, beige cabinets, solid surface benchtops, stainless steel appliances, medium hardwood floors, brown floor, brown benchtop and timber.

Inspiration for a contemporary l-shaped open plan kitchen in Moscow with a drop-in sink, flat-panel cabinets, white cabinets, wood benchtops, brown splashback, black appliances, light hardwood floors, beige floor and brown benchtop.
Kitchen with Brown Benchtop and Orange Benchtop Design Ideas
6