Kitchen with Orange Benchtop Design Ideas
Refine by:
Budget
Sort by:Popular Today
1 - 20 of 331 photos
Item 1 of 2
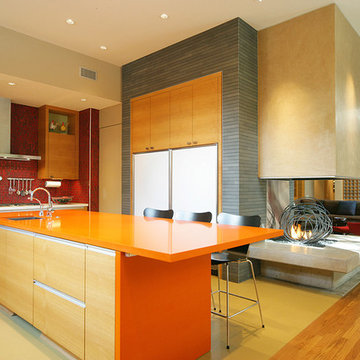
Photo Credit: Terri Glanger Photography
This is an example of a contemporary kitchen in Dallas with red splashback and orange benchtop.
This is an example of a contemporary kitchen in Dallas with red splashback and orange benchtop.
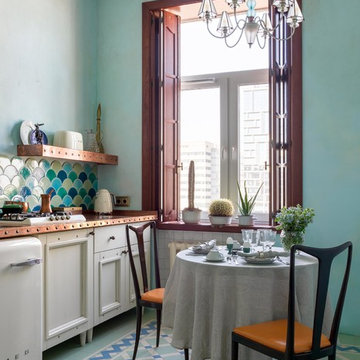
Дизайнер Алена Сковородникова
Фотограф Сергей Красюк
Inspiration for a small eclectic single-wall eat-in kitchen in Moscow with recessed-panel cabinets, white cabinets, multi-coloured splashback, white appliances, multi-coloured floor, a single-bowl sink, copper benchtops, ceramic splashback, ceramic floors and orange benchtop.
Inspiration for a small eclectic single-wall eat-in kitchen in Moscow with recessed-panel cabinets, white cabinets, multi-coloured splashback, white appliances, multi-coloured floor, a single-bowl sink, copper benchtops, ceramic splashback, ceramic floors and orange benchtop.
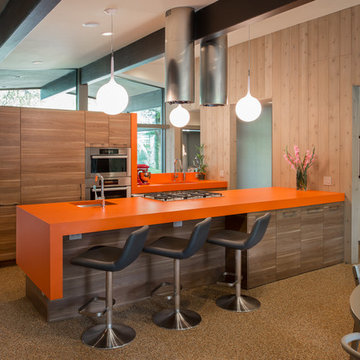
ArcherShot Photography
Inspiration for a midcentury galley eat-in kitchen in Austin with an undermount sink, flat-panel cabinets, medium wood cabinets, stainless steel appliances and orange benchtop.
Inspiration for a midcentury galley eat-in kitchen in Austin with an undermount sink, flat-panel cabinets, medium wood cabinets, stainless steel appliances and orange benchtop.
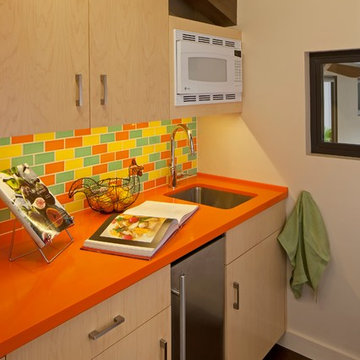
Tom Bonner Photography
This is an example of a small midcentury single-wall separate kitchen in Los Angeles with an undermount sink, flat-panel cabinets, light wood cabinets, solid surface benchtops, multi-coloured splashback, ceramic splashback, stainless steel appliances, dark hardwood floors and orange benchtop.
This is an example of a small midcentury single-wall separate kitchen in Los Angeles with an undermount sink, flat-panel cabinets, light wood cabinets, solid surface benchtops, multi-coloured splashback, ceramic splashback, stainless steel appliances, dark hardwood floors and orange benchtop.
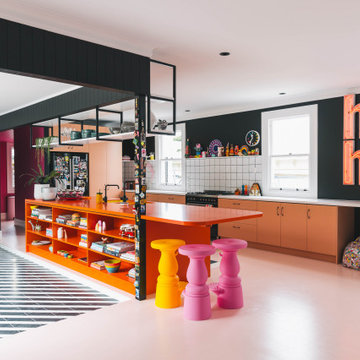
Murphys Road is a renovation in a 1906 Villa designed to compliment the old features with new and modern twist. Innovative colours and design concepts are used to enhance spaces and compliant family living. This award winning space has been featured in magazines and websites all around the world. It has been heralded for it's use of colour and design in inventive and inspiring ways.
Designed by New Zealand Designer, Alex Fulton of Alex Fulton Design
Photographed by Duncan Innes for Homestyle Magazine
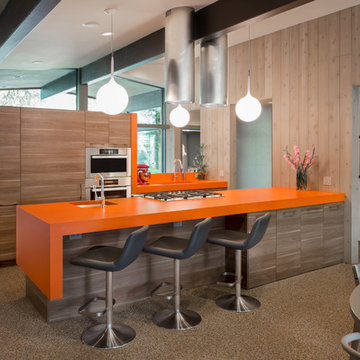
Midcentury modern remodel project featuring German-made LEICHT textured walnut cabinetry and integrated appliances.
Cabinetry design and installation by Arete Kitchens. Architecture by Webber + Studio, Architects.
©Archer Shot Photography.
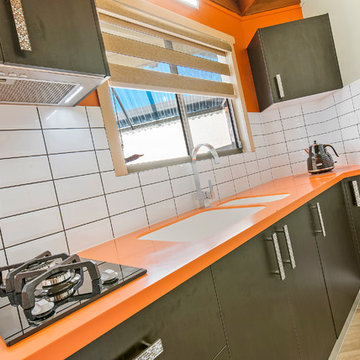
Tops: Corian 40mm pencil round 'Mandarin'
Doors: Polytec Black Wenge Ravine Melamine
Sink: Corian moulded Glacier White
Tap: Kitchen shop High Gooseneck
Splashback: white subway tiles
Kick facings: Brushed Aluminium
Handles: Stefano Orlati
Photography by: SC Property Photos
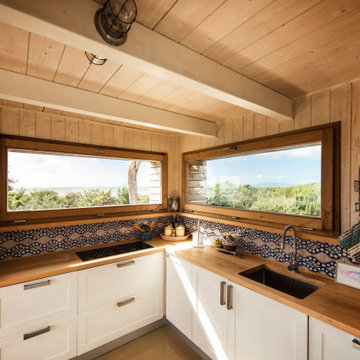
Small country l-shaped open plan kitchen in Other with an undermount sink, recessed-panel cabinets, white cabinets, wood benchtops, multi-coloured splashback, ceramic splashback, stainless steel appliances, painted wood floors, no island, beige floor, orange benchtop and exposed beam.

Kitchen dining area featuring plywood window seat and clerestory window
Photo of a mid-sized industrial open plan kitchen in London with an integrated sink, flat-panel cabinets, stainless steel cabinets, laminate benchtops, white splashback, terra-cotta splashback, stainless steel appliances, concrete floors, with island, grey floor, orange benchtop and exposed beam.
Photo of a mid-sized industrial open plan kitchen in London with an integrated sink, flat-panel cabinets, stainless steel cabinets, laminate benchtops, white splashback, terra-cotta splashback, stainless steel appliances, concrete floors, with island, grey floor, orange benchtop and exposed beam.
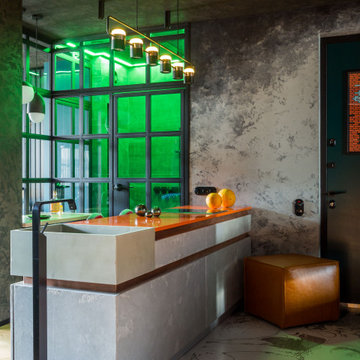
Photo of a small contemporary galley eat-in kitchen in Other with an integrated sink, flat-panel cabinets, distressed cabinets, quartz benchtops, grey splashback, black appliances, medium hardwood floors, a peninsula and orange benchtop.

Design ideas for a large eclectic l-shaped open plan kitchen in Melbourne with shaker cabinets, orange cabinets, granite benchtops, with island, orange benchtop, an undermount sink, orange splashback, glass sheet splashback, black appliances and light hardwood floors.
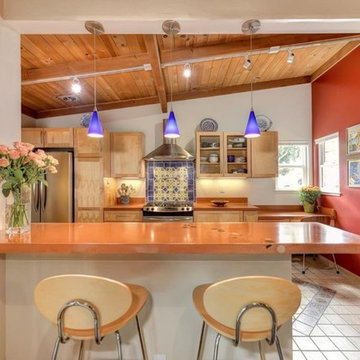
Inspiration for a mid-sized mediterranean single-wall separate kitchen in Other with shaker cabinets, light wood cabinets, quartz benchtops, multi-coloured splashback, cement tile splashback, stainless steel appliances, porcelain floors, a peninsula, grey floor and orange benchtop.
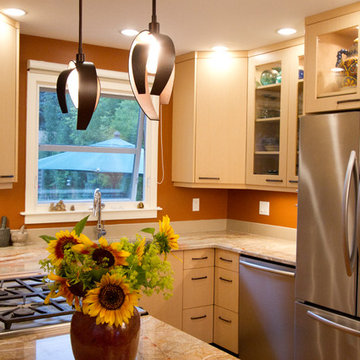
Design ideas for a small eclectic u-shaped eat-in kitchen in Edmonton with an undermount sink, flat-panel cabinets, light wood cabinets, granite benchtops, orange splashback, stone slab splashback, stainless steel appliances, a peninsula and orange benchtop.
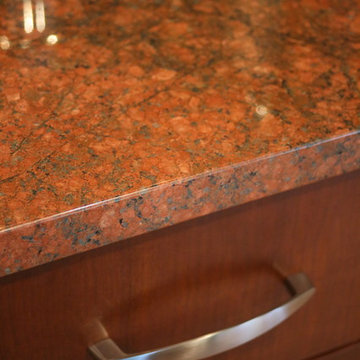
A detail shot of the Red Dragon granite with turquoise flecks. And the Mid Century Modern inspired hardware.
Inspiration for a small contemporary galley kitchen pantry in Detroit with an undermount sink, flat-panel cabinets, medium wood cabinets, granite benchtops, blue splashback, glass tile splashback, stainless steel appliances, medium hardwood floors, with island, brown floor and orange benchtop.
Inspiration for a small contemporary galley kitchen pantry in Detroit with an undermount sink, flat-panel cabinets, medium wood cabinets, granite benchtops, blue splashback, glass tile splashback, stainless steel appliances, medium hardwood floors, with island, brown floor and orange benchtop.
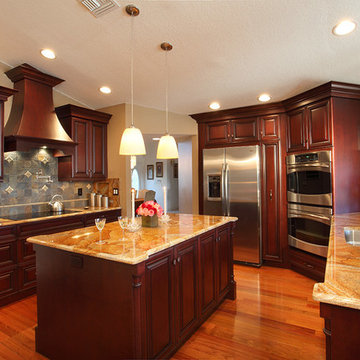
Ed Butera | ibi designs
Photo of an expansive traditional u-shaped separate kitchen in Miami with dark wood cabinets, stainless steel appliances, with island, medium hardwood floors, an undermount sink, recessed-panel cabinets, granite benchtops, multi-coloured splashback, stone tile splashback, orange floor and orange benchtop.
Photo of an expansive traditional u-shaped separate kitchen in Miami with dark wood cabinets, stainless steel appliances, with island, medium hardwood floors, an undermount sink, recessed-panel cabinets, granite benchtops, multi-coloured splashback, stone tile splashback, orange floor and orange benchtop.
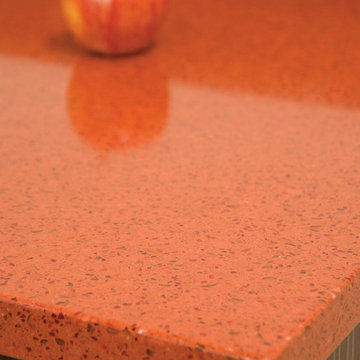
Design ideas for a modern galley kitchen in New York with a farmhouse sink, flat-panel cabinets, dark wood cabinets, recycled glass benchtops, stainless steel appliances, light hardwood floors, with island and orange benchtop.
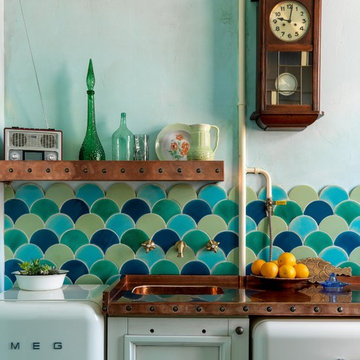
Дизайнер Алена Сковородникова
Фотограф Сергей Красюк
Small eclectic single-wall eat-in kitchen in Moscow with a single-bowl sink, recessed-panel cabinets, white cabinets, copper benchtops, multi-coloured splashback, ceramic splashback, white appliances, ceramic floors, multi-coloured floor and orange benchtop.
Small eclectic single-wall eat-in kitchen in Moscow with a single-bowl sink, recessed-panel cabinets, white cabinets, copper benchtops, multi-coloured splashback, ceramic splashback, white appliances, ceramic floors, multi-coloured floor and orange benchtop.
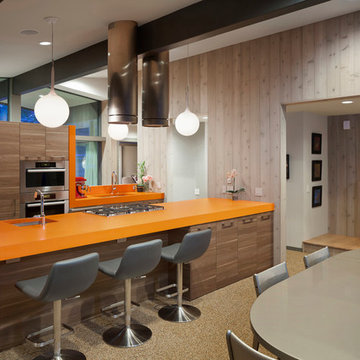
Midcentury galley eat-in kitchen in Austin with flat-panel cabinets, dark wood cabinets, stainless steel appliances, with island and orange benchtop.
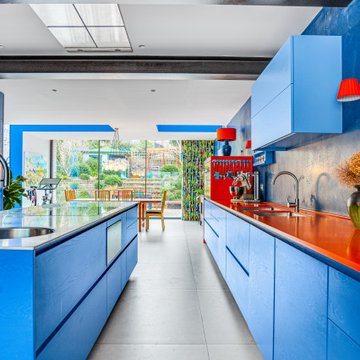
Design ideas for a modern open plan kitchen in London with flat-panel cabinets, blue cabinets, solid surface benchtops, black appliances, with island and orange benchtop.
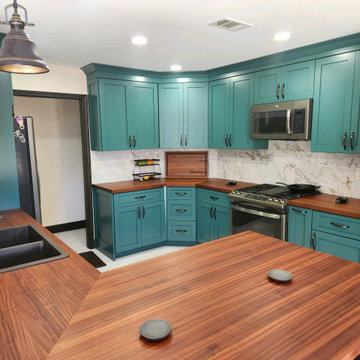
This is an example of a mid-sized country kitchen in Atlanta with shaker cabinets, green cabinets, wood benchtops and orange benchtop.
Kitchen with Orange Benchtop Design Ideas
1